Entrance with Marble Flooring and Granite Flooring Ideas and Designs
Refine by:
Budget
Sort by:Popular Today
1 - 20 of 5,377 photos
Item 1 of 3
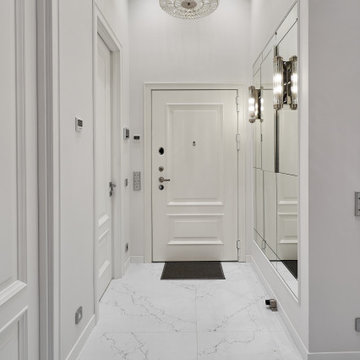
Design ideas for a medium sized classic entrance in Moscow with white walls, marble flooring, a single front door, a white front door, white floors and feature lighting.
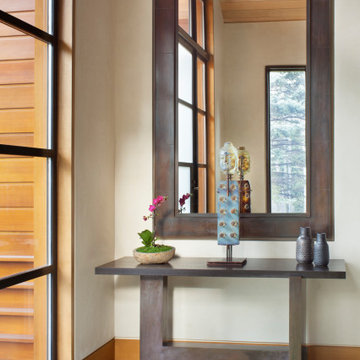
Our Aspen studio believes in designing homes that are in harmony with the surrounding nature, and this gorgeous home is a shining example of our holistic design philosophy. In each room, we used beautiful tones of wood, neutrals, and earthy colors to sync with the natural colors outside. Soft furnishings and elegant decor lend a luxe element to the space. We also added a mini table tennis table for recreation. A large fireplace, thoughtfully placed mirrors and artworks, and well-planned lighting designs create a harmonious vibe in this stunning home.
---
Joe McGuire Design is an Aspen and Boulder interior design firm bringing a uniquely holistic approach to home interiors since 2005.
For more about Joe McGuire Design, see here: https://www.joemcguiredesign.com/
To learn more about this project, see here:
https://www.joemcguiredesign.com/bay-street

Large open contemporary foyer
Medium sized contemporary foyer in Miami with grey walls, marble flooring, a double front door, a black front door, grey floors and wallpapered walls.
Medium sized contemporary foyer in Miami with grey walls, marble flooring, a double front door, a black front door, grey floors and wallpapered walls.

Photo of a large contemporary foyer in Paris with white walls, marble flooring, a double front door, a white front door, multi-coloured floors and wainscoting.

Inspiration for an expansive foyer in Seattle with beige walls, marble flooring, a double front door, multi-coloured floors and a drop ceiling.
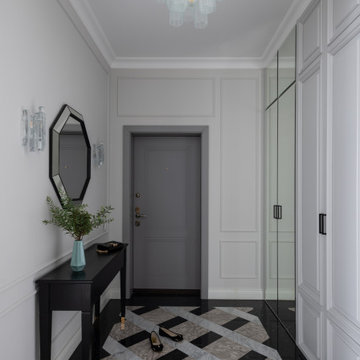
Прихожая в стиле современной классики. На полу мраморный ковер. Встроенные шкафы, консоль изготовлены в московских столярных мастерских. Люстра и бра из муранского стекла. Зеркало - BountyHome.
Сквозь один из шкафов организован скрытый проход в спальню через организованную при ней гардеробную.

La entrada de este duplex es la presentación perfecta de esta vivienda, da acceso a tres zonas : salon, pasillo zona de noche y planta primera
Medium sized bohemian front door in Madrid with multi-coloured walls, marble flooring, a single front door, a white front door, beige floors, a drop ceiling and wallpapered walls.
Medium sized bohemian front door in Madrid with multi-coloured walls, marble flooring, a single front door, a white front door, beige floors, a drop ceiling and wallpapered walls.

The bold geometric black and white marble stone floor pattern makes a big impact on this gallery/foyer space. This gallery space showcases the home owner's art collection as well as separates the living room from the dining room.
Our interior design service area is all of New York City including the Upper East Side and Upper West Side, as well as the Hamptons, Scarsdale, Mamaroneck, Rye, Rye City, Edgemont, Harrison, Bronxville, and Greenwich CT.
For more about Darci Hether, click here: https://darcihether.com/
To learn more about this project, click here:
https://darcihether.com/portfolio/bespoke-bachelor-pad-park-avenue-nyc/
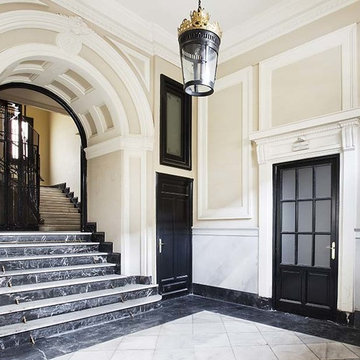
Nacho Uribe Salazar
Estado original
This is an example of a medium sized traditional hallway in Madrid with white walls, marble flooring and white floors.
This is an example of a medium sized traditional hallway in Madrid with white walls, marble flooring and white floors.

Driveway to Front Entry Pavilion.
Built by Crestwood Construction.
Photo by Jeff Freeman.
This is an example of a medium sized modern entrance in Sacramento with white walls, granite flooring, a single front door, a dark wood front door and black floors.
This is an example of a medium sized modern entrance in Sacramento with white walls, granite flooring, a single front door, a dark wood front door and black floors.
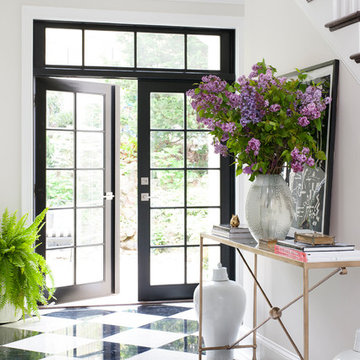
A Bernhardt console sits pretty atop the high contrast black and white floors in this DC entrance.
Design ideas for a classic foyer in DC Metro with white walls, marble flooring and multi-coloured floors.
Design ideas for a classic foyer in DC Metro with white walls, marble flooring and multi-coloured floors.
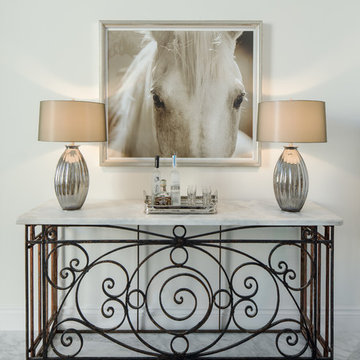
HiRes Media, Michael Baxter
Design ideas for a large traditional foyer in Los Angeles with white walls, marble flooring, a single front door, a glass front door and white floors.
Design ideas for a large traditional foyer in Los Angeles with white walls, marble flooring, a single front door, a glass front door and white floors.
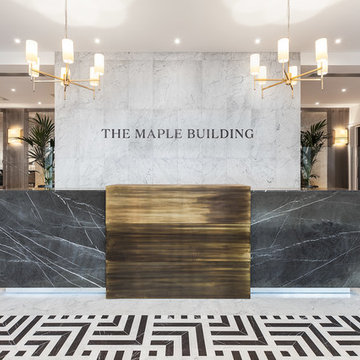
Reception featuring grey marquina and white carrara marble geometric patterned tiles. The bespoke reception desk is clad in grey marquina marble and sold brass central section. The mezzanine level has antique mirror panels. Photographs by David Butler
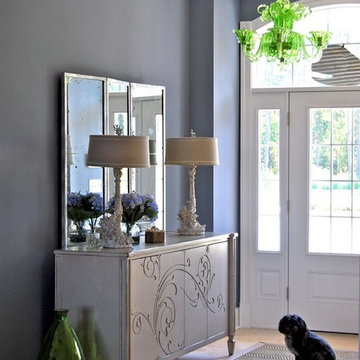
Paint Colour Featured: Barry Dixons BD-26 Blueberry
Photo of a shabby-chic style foyer in Ottawa with white walls and marble flooring.
Photo of a shabby-chic style foyer in Ottawa with white walls and marble flooring.
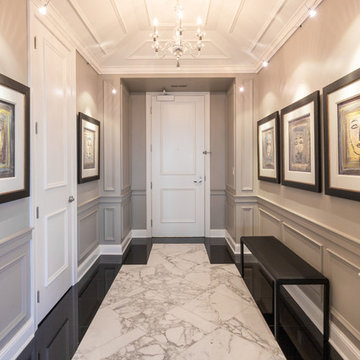
This is an example of a medium sized classic hallway in Minneapolis with grey walls, marble flooring, a single front door and a white front door.
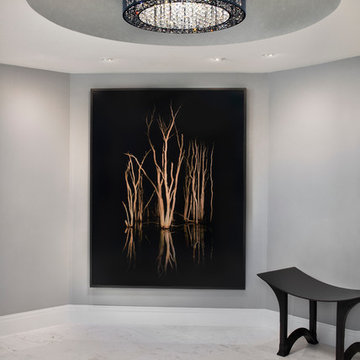
stunning redesigned entry hall with Carrera marble flooring new fixture that creates a faux finish design on the ceiling and simple décor.
This is an example of a small modern foyer in Miami with grey walls and marble flooring.
This is an example of a small modern foyer in Miami with grey walls and marble flooring.

Front Door Entry [Photography by Ralph Lauer] [Landscaping by Lin Michaels]
Design ideas for a medium sized modern foyer in Dallas with white walls, marble flooring, a glass front door, a double front door and white floors.
Design ideas for a medium sized modern foyer in Dallas with white walls, marble flooring, a glass front door, a double front door and white floors.
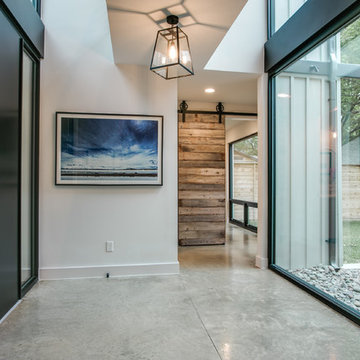
The double height volume of the entry contains a floating bridge to maximize all views of the lakefront property. The modern palette of glass, aluminum and marble contract with the relaxed atmosphere and style. ©Shoot2Sell Photography

Three apartments were combined to create this 7 room home in Manhattan's West Village for a young couple and their three small girls. A kids' wing boasts a colorful playroom, a butterfly-themed bedroom, and a bath. The parents' wing includes a home office for two (which also doubles as a guest room), two walk-in closets, a master bedroom & bath. A family room leads to a gracious living/dining room for formal entertaining. A large eat-in kitchen and laundry room complete the space. Integrated lighting, audio/video and electric shades make this a modern home in a classic pre-war building.
Photography by Peter Kubilus
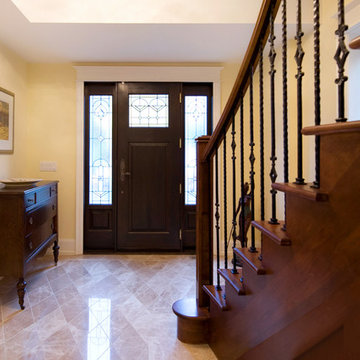
Chabot Interiors.
Photo By: Magdalena M, PROBUILT by Michael Upshall.
The homeowner wanted a floor that said "wow". We had this marble custom cut into diamonds. It is stunning!
Entrance with Marble Flooring and Granite Flooring Ideas and Designs
1