Entrance with Marble Flooring and White Floors Ideas and Designs
Refine by:
Budget
Sort by:Popular Today
1 - 20 of 791 photos
Item 1 of 3
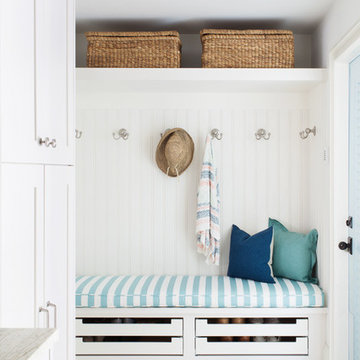
Michelle Peek Photography
Design ideas for a medium sized nautical boot room in Miami with white walls, marble flooring and white floors.
Design ideas for a medium sized nautical boot room in Miami with white walls, marble flooring and white floors.
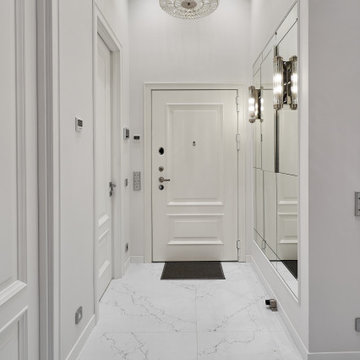
Design ideas for a medium sized classic entrance in Moscow with white walls, marble flooring, a single front door, a white front door, white floors and feature lighting.
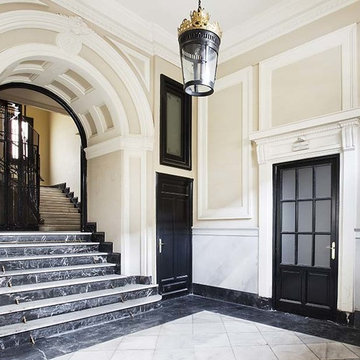
Nacho Uribe Salazar
Estado original
This is an example of a medium sized traditional hallway in Madrid with white walls, marble flooring and white floors.
This is an example of a medium sized traditional hallway in Madrid with white walls, marble flooring and white floors.
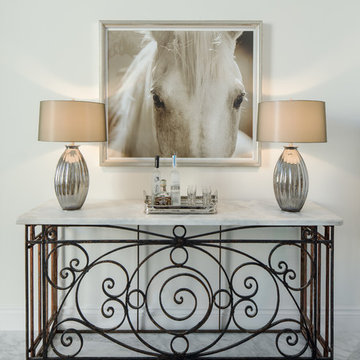
HiRes Media, Michael Baxter
Design ideas for a large traditional foyer in Los Angeles with white walls, marble flooring, a single front door, a glass front door and white floors.
Design ideas for a large traditional foyer in Los Angeles with white walls, marble flooring, a single front door, a glass front door and white floors.
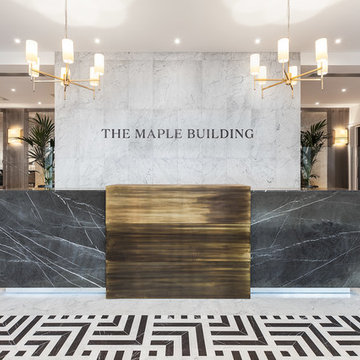
Reception featuring grey marquina and white carrara marble geometric patterned tiles. The bespoke reception desk is clad in grey marquina marble and sold brass central section. The mezzanine level has antique mirror panels. Photographs by David Butler

Front Door Entry [Photography by Ralph Lauer] [Landscaping by Lin Michaels]
Design ideas for a medium sized modern foyer in Dallas with white walls, marble flooring, a glass front door, a double front door and white floors.
Design ideas for a medium sized modern foyer in Dallas with white walls, marble flooring, a glass front door, a double front door and white floors.

A bold entrance into this home.....
Bespoke custom joinery integrated nicely under the stairs
Photo of a large contemporary boot room in Perth with white walls, marble flooring, a pivot front door, a black front door, white floors, a vaulted ceiling and brick walls.
Photo of a large contemporary boot room in Perth with white walls, marble flooring, a pivot front door, a black front door, white floors, a vaulted ceiling and brick walls.

This is an example of a small classic foyer in Toronto with grey walls, marble flooring, a single front door, a grey front door and white floors.
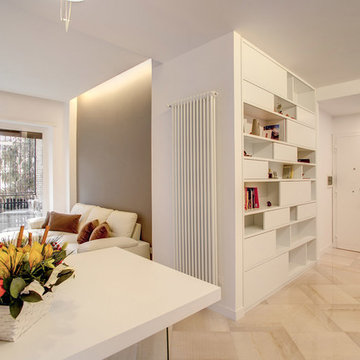
This is an example of a small modern foyer in Rome with white walls, marble flooring, a single front door, a white front door and white floors.
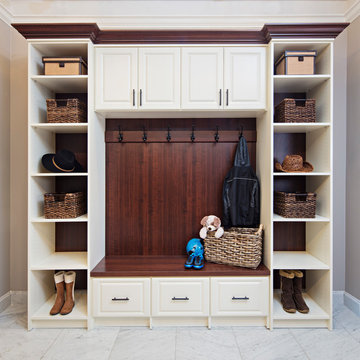
This is an example of a medium sized traditional boot room in Philadelphia with white floors, beige walls and marble flooring.
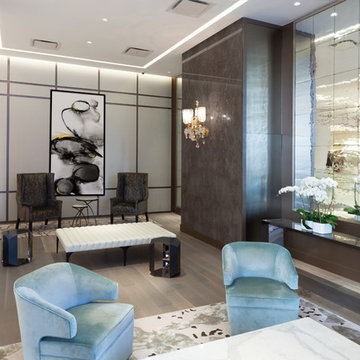
Plaza 400 is a premiere full-service luxury co-op in Manhattan’s Upper East Side. Built in 1968 by architect Philip Birnbaum and Associates, the well-known building has 40 stories and 627 residences. Amenities include a heated outdoor pool, state of the art fitness center, garage, driveway, bike room, laundry room, party room, playroom and rooftop deck.
The extensive 2017 renovation included the main lobby, elevator lift hallway and mailroom. Plaza 400’s gut renovation included new 4’x8′ Calacatta floor slabs, custom paneled feature wall with metal reveals, marble slab front desk and mailroom desk, modern ceiling design, hand blown cut mirror on all columns and custom furniture for the two “Living Room” areas.
The new mailroom was completely gutted as well. A new Calacatta Marble desk welcomes residents to new white lacquered mailboxes, Calacatta Marble filing countertop and a Jonathan Adler chandelier, all which come together to make this space the new jewel box of the Lobby.
The hallway’s gut renovation saw the hall outfitted with new etched bronze mirrored glass panels on the walls, 4’x8′ Calacatta floor slabs and a new vaulted/arched pearlized faux finished ceiling with crystal chandeliers and LED cove lighting.
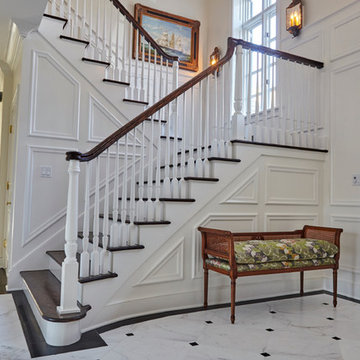
Large classic foyer in Bridgeport with white walls, marble flooring, a single front door, a white front door and white floors.
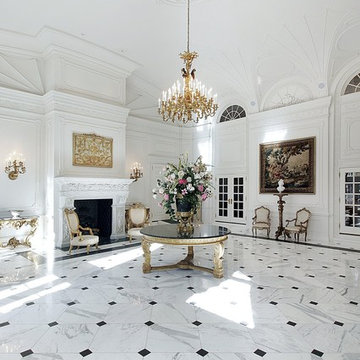
Artsaics offers a wide range of stone tile in various sizes and colors. Provided the fact that natural stone varies in color and veining, Artsaics provides amazing services to help you find your specific match
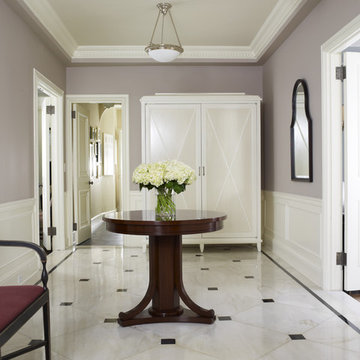
Photo by Rick Lew
Black and White Floor, lilac and silver
Traditional vestibule in New York with purple walls, marble flooring and white floors.
Traditional vestibule in New York with purple walls, marble flooring and white floors.

Photo Credits: Jessica Shayn Photography
Medium sized contemporary foyer in New York with a double front door, a white front door, grey walls, marble flooring and white floors.
Medium sized contemporary foyer in New York with a double front door, a white front door, grey walls, marble flooring and white floors.
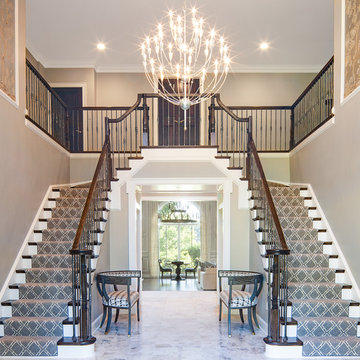
Photo of a large traditional foyer in DC Metro with beige walls, marble flooring and white floors.
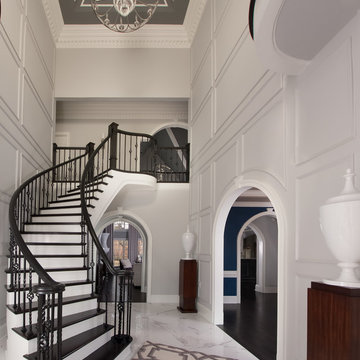
Scott Johnson
Inspiration for a medium sized classic foyer in Atlanta with white walls, marble flooring, a double front door and white floors.
Inspiration for a medium sized classic foyer in Atlanta with white walls, marble flooring, a double front door and white floors.
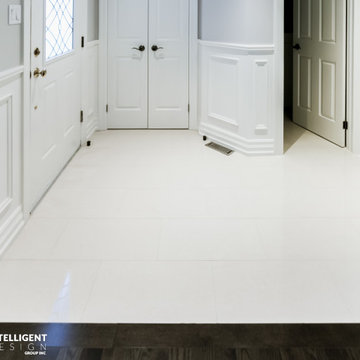
Traditional vestibule in Toronto with beige walls, marble flooring, a single front door, a white front door, white floors and panelled walls.
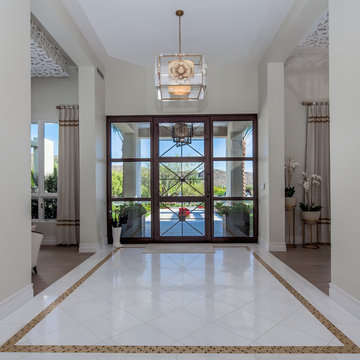
Indy Ferrufino
EIF Images
eifimages@gmail.com
Medium sized contemporary front door in Phoenix with beige walls, marble flooring, a single front door, a metal front door and white floors.
Medium sized contemporary front door in Phoenix with beige walls, marble flooring, a single front door, a metal front door and white floors.

We love this formal front entryway featuring a stunning double staircase with a custom wrought iron stair rail, arched entryways, sparkling chandeliers, and mosaic floor tile.
Entrance with Marble Flooring and White Floors Ideas and Designs
1