Entrance with Medium Hardwood Flooring and a Black Front Door Ideas and Designs
Refine by:
Budget
Sort by:Popular Today
81 - 100 of 1,444 photos
Item 1 of 3
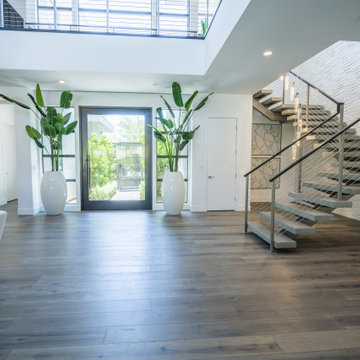
This home remodel in The Ridges focuses on pops of color and custom wallpaper. With an open concept floor plan, the entire home is decorated with contemporary lighting as well as sleek furniture to bring the luxurious lifestyle of Las Vegas to this custom built home.
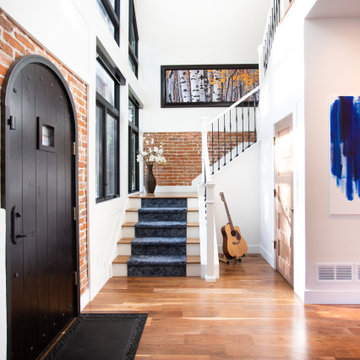
Photo of a classic foyer in Denver with white walls, medium hardwood flooring, a single front door, a black front door, brown floors and brick walls.
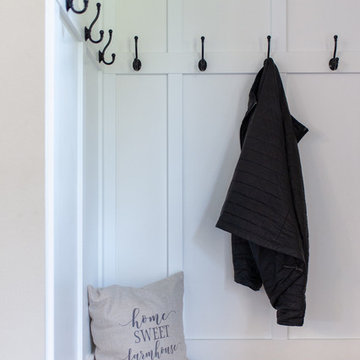
Inspiration for a medium sized farmhouse boot room with white walls, medium hardwood flooring, a single front door, a black front door and brown floors.
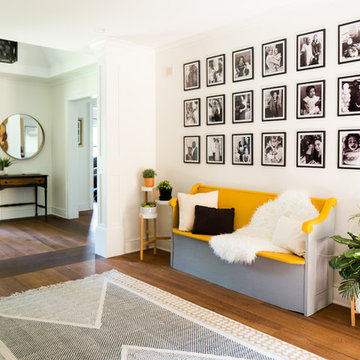
This oversized mudroom leads directly to the custom built stairs leading to the second floor. It features six enclosed lockers for storage and has additional open storage on both the top and bottom. This room was completed using an area rug to add texture. The adjacent wall features a custom refinished church pew with a bright vivid pop of color to break up the neutrals. Above the seating is a large gallery wall perfect for showcasing all of those family portraits.
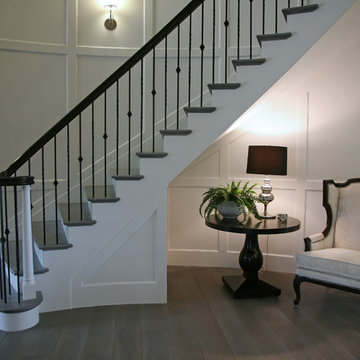
The rounded staircase and paneled wall in the foyer hall is outstanding! With a recessed furnishing niche the massive space becomes cozy! Metal ballusters and the ebony stained handrail carry your eye to the second floor bedrooms. Wide plank gray floors keep the space young.
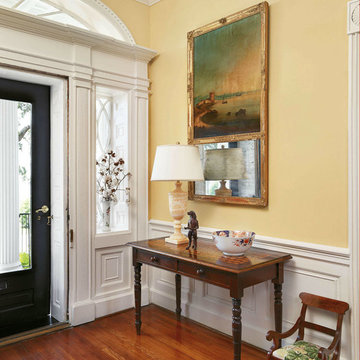
An antique Trumeau mirror from France and a vase of cotton boll branches greet guests in the front entry; setting the scene for the home's signature blend of formal and comfortable.
Featured in Charleston Style + Design, Winter 2013
Holger Photography
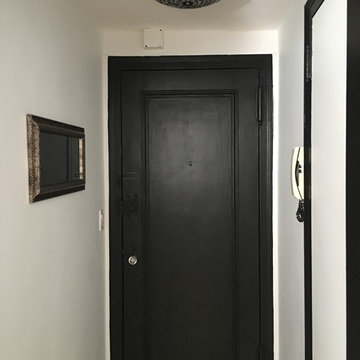
Result of a consult to make the most of a small, pre-war, Art Deco 2 BR apartment. Entry is elevated.
Photo of a small eclectic front door in New York with white walls, medium hardwood flooring, a single front door, a black front door and brown floors.
Photo of a small eclectic front door in New York with white walls, medium hardwood flooring, a single front door, a black front door and brown floors.
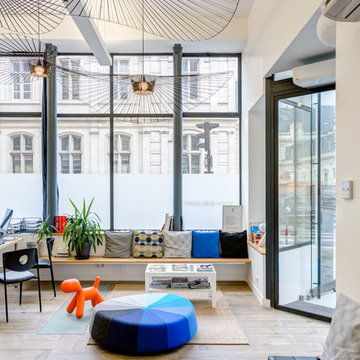
Stephane vasco
Inspiration for a large scandinavian foyer in Paris with white walls, medium hardwood flooring, a double front door, a black front door and brown floors.
Inspiration for a large scandinavian foyer in Paris with white walls, medium hardwood flooring, a double front door, a black front door and brown floors.

This Naples home was the typical Florida Tuscan Home design, our goal was to modernize the design with cleaner lines but keeping the Traditional Moulding elements throughout the home. This is a great example of how to de-tuscanize your home.
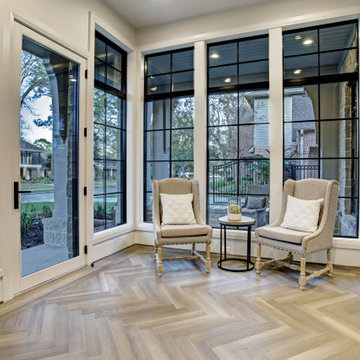
Photo of an expansive contemporary foyer in Houston with white walls, medium hardwood flooring, a single front door, a black front door and brown floors.
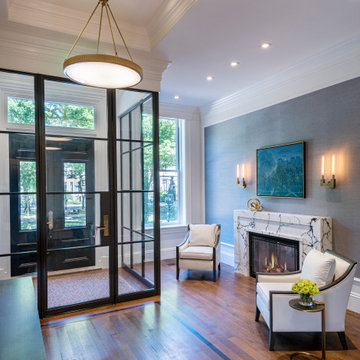
Elegant common foyer with glossy black double doors and enclosed black iron and glass vestibule. Stained white oak hardwood flooring and grey grasscloth wall covering. White coffered ceiling with recessed lighting and lacquered brass chandeliers.
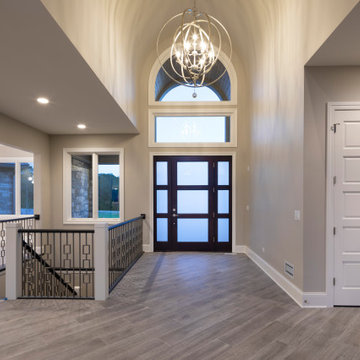
Traditional foyer in Chicago with beige walls, medium hardwood flooring, a single front door, a black front door, brown floors and a vaulted ceiling.
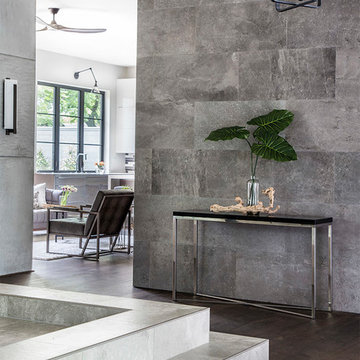
This is an example of an expansive traditional front door in Houston with white walls, medium hardwood flooring, a single front door, a black front door and grey floors.
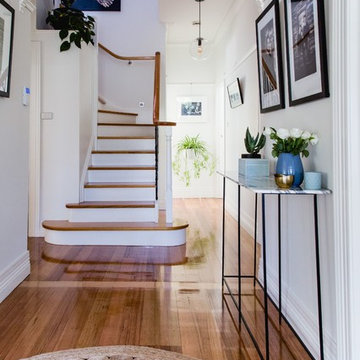
Suzi Appel Photography
Photo of a large scandi entrance in Melbourne with white walls, medium hardwood flooring, a single front door and a black front door.
Photo of a large scandi entrance in Melbourne with white walls, medium hardwood flooring, a single front door and a black front door.
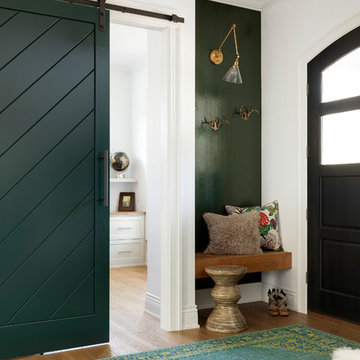
Custom wood front door painted Benjaman Moore black, walls and trim BM super white, 6 inch white oak custom stain floors, custom sliding barn door in hunter green, 100% wool hand loom turkish rug, Lennox house design, foyer lantern, open brass by Savoy House, runner - stain resistant nylon in chevron pattern, sand/ivory color
Image by @Spacecrafting
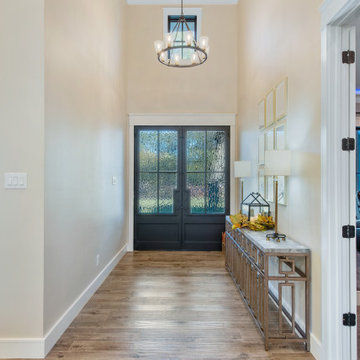
14' tall foyer is open to the high clerestory window above, making the entry open and light. Entry to the tiered media room to the right off the foyer.
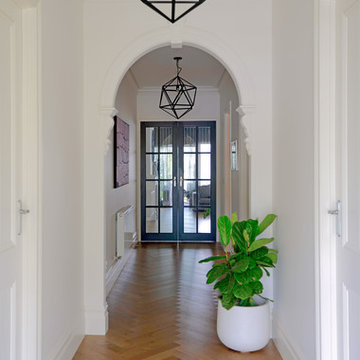
www.pauldistefanodesign.com
Large victorian hallway in Geelong with white walls, medium hardwood flooring, a single front door and a black front door.
Large victorian hallway in Geelong with white walls, medium hardwood flooring, a single front door and a black front door.
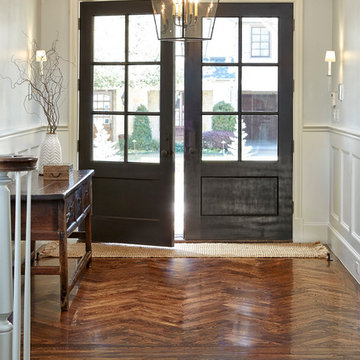
Aaron Dougherty Photography
Photo of a large traditional foyer in Dallas with grey walls, a double front door, a black front door and medium hardwood flooring.
Photo of a large traditional foyer in Dallas with grey walls, a double front door, a black front door and medium hardwood flooring.
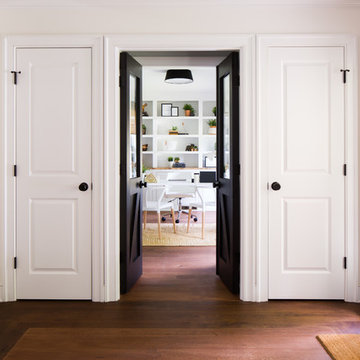
A little sneak peek into office! Complete with a custom built in, modern swivel chair and wishbone style accent chairs perfect for holding meetings. The entry to the office is surround by two coat closets and framed in a flooring pattern to add a touch of elegance to this entry space.
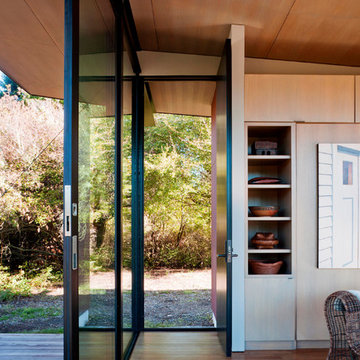
Photos by Tim Bies Photography
Photo of a small modern front door in Seattle with brown walls, medium hardwood flooring, a single front door and a black front door.
Photo of a small modern front door in Seattle with brown walls, medium hardwood flooring, a single front door and a black front door.
Entrance with Medium Hardwood Flooring and a Black Front Door Ideas and Designs
5