Entrance with Medium Hardwood Flooring and a Brown Front Door Ideas and Designs
Refine by:
Budget
Sort by:Popular Today
1 - 20 of 576 photos
Item 1 of 3

Ma belle jungle ! Un plaisir d'arriver et de partir avec cet environnement !
Photo of a small world-inspired foyer in Paris with white walls, medium hardwood flooring, a brown front door and brown floors.
Photo of a small world-inspired foyer in Paris with white walls, medium hardwood flooring, a brown front door and brown floors.
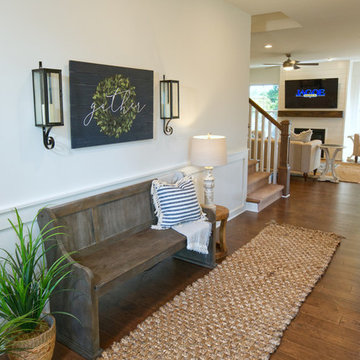
Medium sized country hallway in Louisville with white walls, medium hardwood flooring, a single front door, a brown front door and brown floors.

Front entry and staircase
This is an example of a medium sized classic foyer in Minneapolis with grey walls, medium hardwood flooring, a brown front door and brown floors.
This is an example of a medium sized classic foyer in Minneapolis with grey walls, medium hardwood flooring, a brown front door and brown floors.

Прихожая с большим зеркалом и встроенным шкафом для одежды.
Medium sized contemporary front door in Saint Petersburg with white walls, medium hardwood flooring, a single front door, a brown front door and beige floors.
Medium sized contemporary front door in Saint Petersburg with white walls, medium hardwood flooring, a single front door, a brown front door and beige floors.
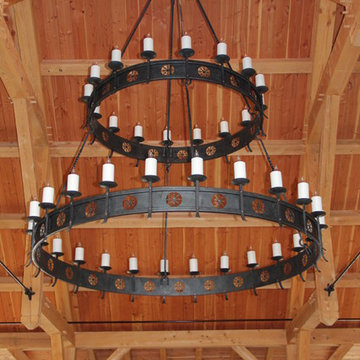
Inspiration for a medium sized country foyer in Philadelphia with a brown front door, brown walls, medium hardwood flooring and brown floors.

Shelly, hired me, to add some finishing touches. Everything, she tried seemed to demure for this dramatic home, but it can be scary and one may not know where to start. take a look at the before's and travel along as we take a lovely home to a spectacular home!
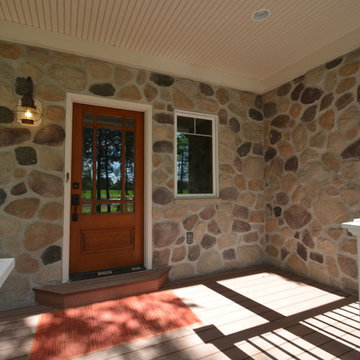
Foundation Architects, LLC
Inspiration for a medium sized farmhouse front door in Milwaukee with white walls, medium hardwood flooring, a single front door and a brown front door.
Inspiration for a medium sized farmhouse front door in Milwaukee with white walls, medium hardwood flooring, a single front door and a brown front door.

This home is a modern farmhouse on the outside with an open-concept floor plan and nautical/midcentury influence on the inside! From top to bottom, this home was completely customized for the family of four with five bedrooms and 3-1/2 bathrooms spread over three levels of 3,998 sq. ft. This home is functional and utilizes the space wisely without feeling cramped. Some of the details that should be highlighted in this home include the 5” quartersawn oak floors, detailed millwork including ceiling beams, abundant natural lighting, and a cohesive color palate.
Space Plans, Building Design, Interior & Exterior Finishes by Anchor Builders
Andrea Rugg Photography
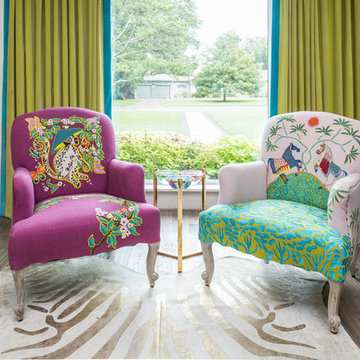
Photo of an eclectic foyer in Dallas with white walls, medium hardwood flooring, a single front door, a brown front door and brown floors.
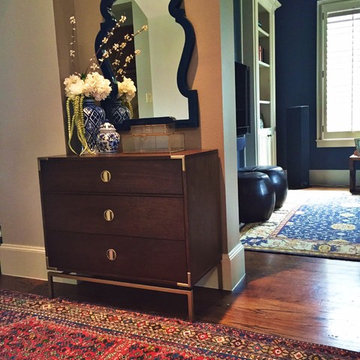
Small traditional foyer in Dallas with metallic walls, medium hardwood flooring, a single front door, a brown front door and brown floors.
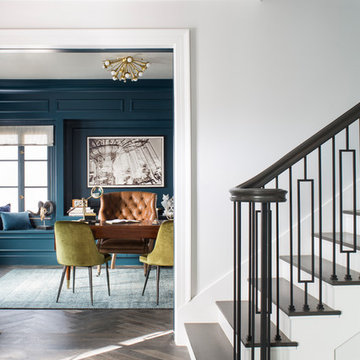
Meghan Bob Photography
Design ideas for a medium sized classic foyer in Los Angeles with grey walls, medium hardwood flooring, a single front door, a brown front door and brown floors.
Design ideas for a medium sized classic foyer in Los Angeles with grey walls, medium hardwood flooring, a single front door, a brown front door and brown floors.
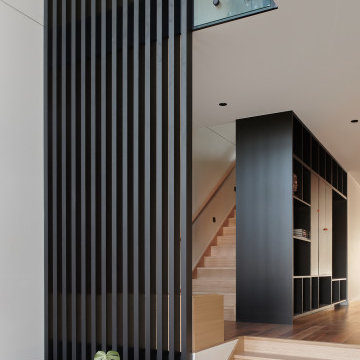
Photo of a medium sized contemporary foyer in Melbourne with a pivot front door, a brown front door, panelled walls, white walls, medium hardwood flooring and orange floors.
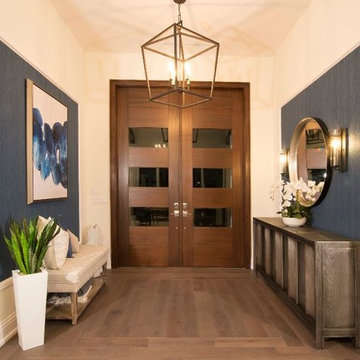
A warm contrast is provided by the dark wood flooring, against the cream colored walls. Making for a warm welcome entryway.
Large coastal foyer in Miami with beige walls, medium hardwood flooring, a double front door, a brown front door and brown floors.
Large coastal foyer in Miami with beige walls, medium hardwood flooring, a double front door, a brown front door and brown floors.
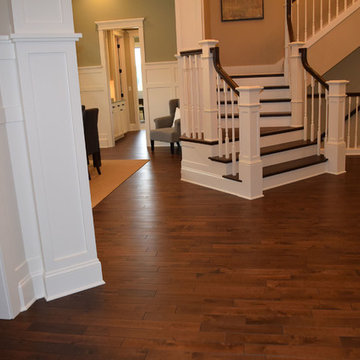
Entry, Aayers Supreme, Ivory Coast, Bellevue, WA
Inspiration for a medium sized bohemian front door in Seattle with white walls, medium hardwood flooring, a single front door and a brown front door.
Inspiration for a medium sized bohemian front door in Seattle with white walls, medium hardwood flooring, a single front door and a brown front door.
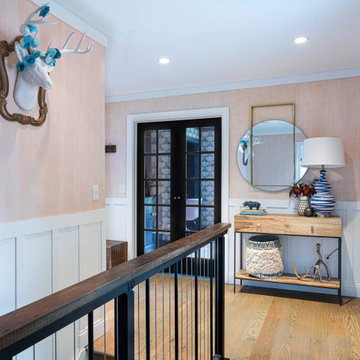
A CT farmhouse gets a modern, colorful update.
Inspiration for a small country front door in Other with pink walls, medium hardwood flooring, a single front door, a brown front door and brown floors.
Inspiration for a small country front door in Other with pink walls, medium hardwood flooring, a single front door, a brown front door and brown floors.
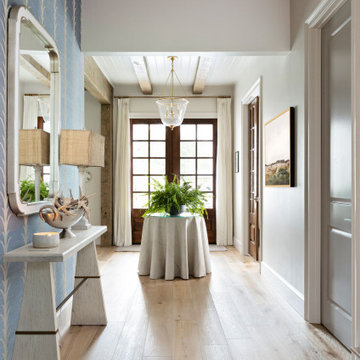
A master class in modern contemporary design is on display in Ocala, Florida. Six-hundred square feet of River-Recovered® Pecky Cypress 5-1/4” fill the ceilings and walls. The River-Recovered® Pecky Cypress is tastefully accented with a coat of white paint. The dining and outdoor lounge displays a 415 square feet of Midnight Heart Cypress 5-1/4” feature walls. Goodwin Company River-Recovered® Heart Cypress warms you up throughout the home. As you walk up the stairs guided by antique Heart Cypress handrails you are presented with a stunning Pecky Cypress feature wall with a chevron pattern design.
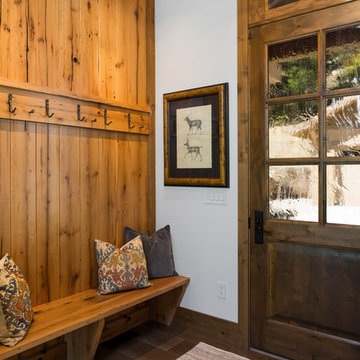
Stone Creek Residence - Entry
Medium sized traditional front door in Other with white walls, medium hardwood flooring, a single front door, a brown front door and brown floors.
Medium sized traditional front door in Other with white walls, medium hardwood flooring, a single front door, a brown front door and brown floors.
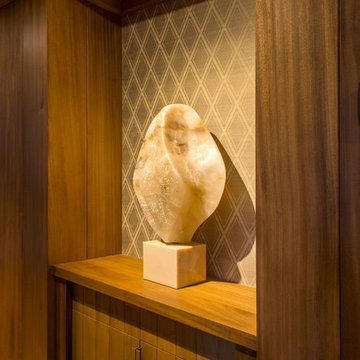
Architect + Interior Design: Olson-Olson Architects,
Construction: Bruce Olson Construction,
Photography: Vance Fox
Medium sized rustic hallway in Sacramento with brown walls, medium hardwood flooring, a single front door and a brown front door.
Medium sized rustic hallway in Sacramento with brown walls, medium hardwood flooring, a single front door and a brown front door.
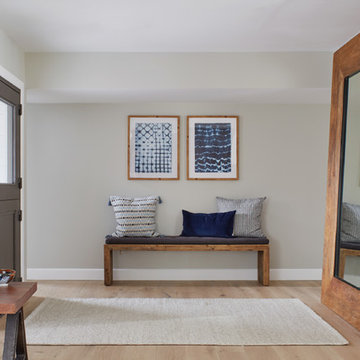
Laura Moss Photography
Inspiration for a medium sized traditional foyer in Phoenix with beige walls, medium hardwood flooring, a stable front door, a brown front door and beige floors.
Inspiration for a medium sized traditional foyer in Phoenix with beige walls, medium hardwood flooring, a stable front door, a brown front door and beige floors.
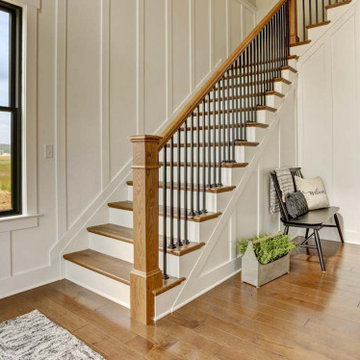
This charming 2-story craftsman style home includes a welcoming front porch, lofty 10’ ceilings, a 2-car front load garage, and two additional bedrooms and a loft on the 2nd level. To the front of the home is a convenient dining room the ceiling is accented by a decorative beam detail. Stylish hardwood flooring extends to the main living areas. The kitchen opens to the breakfast area and includes quartz countertops with tile backsplash, crown molding, and attractive cabinetry. The great room includes a cozy 2 story gas fireplace featuring stone surround and box beam mantel. The sunny great room also provides sliding glass door access to the screened in deck. The owner’s suite with elegant tray ceiling includes a private bathroom with double bowl vanity, 5’ tile shower, and oversized closet.
Entrance with Medium Hardwood Flooring and a Brown Front Door Ideas and Designs
1