Entrance with Medium Hardwood Flooring and a Glass Front Door Ideas and Designs
Refine by:
Budget
Sort by:Popular Today
81 - 100 of 1,030 photos
Item 1 of 3
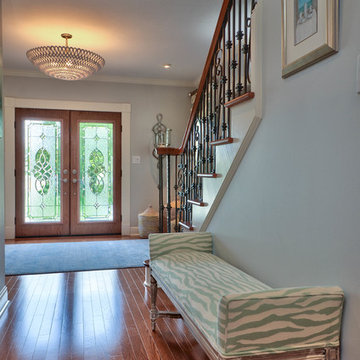
A gorgeous coastal style home showcases the calm and relaxed atmosphere right as you walk in. We wanted to incorporate the nearby beach, so we opted for lots of organic textiles, pale blue fabrics, and easy going blonde wood furnishings.
Home located in Tampa, Florida. Designed by Florida-based interior design firm Crespo Design Group, who also serves Malibu, Tampa, New York City, the Caribbean, and other areas throughout the United States.
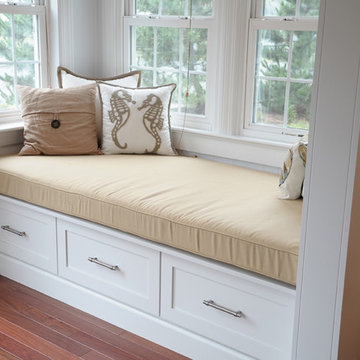
This beach house entryway with window seats makes the ideal spot to relax with some summer reading.
Inspiration for a beach style entrance in Wilmington with medium hardwood flooring, a single front door, a glass front door and brown floors.
Inspiration for a beach style entrance in Wilmington with medium hardwood flooring, a single front door, a glass front door and brown floors.
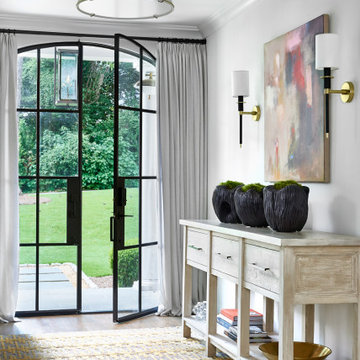
This is an example of a classic entrance in Atlanta with white walls, medium hardwood flooring, a double front door, a glass front door and brown floors.
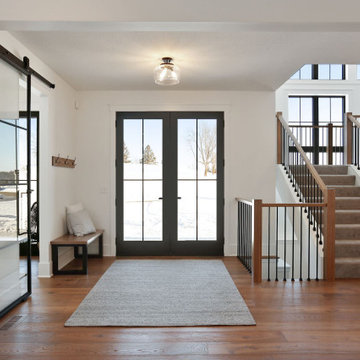
Photo of an expansive rural foyer in Minneapolis with grey walls, medium hardwood flooring, a double front door and a glass front door.
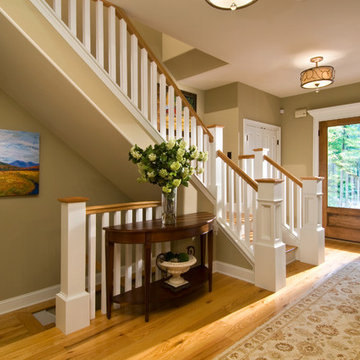
Randall Perry Photography
Photo of a farmhouse entrance in New York with green walls, medium hardwood flooring, a single front door, a glass front door and feature lighting.
Photo of a farmhouse entrance in New York with green walls, medium hardwood flooring, a single front door, a glass front door and feature lighting.
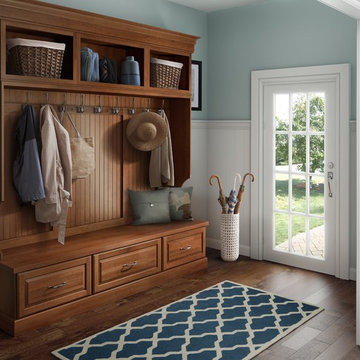
Medium sized traditional boot room in Other with blue walls, medium hardwood flooring, a single front door, a glass front door, brown floors and a dado rail.
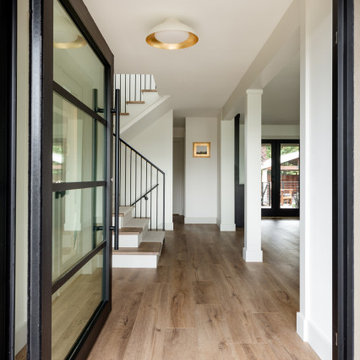
Our Seattle studio gave this dated family home a fabulous facelift with bright interiors, stylish furnishings, and thoughtful decor. We kept all the original interior doors but gave them a beautiful coat of paint and fitted stylish matte black hardware to provide them with that extra elegance. Painting the millwork a creamy light grey color created a fun, unique contrast against the white walls. We opened up walls to create a spacious great room, perfect for this family who loves to entertain. We reimagined the existing pantry as a wet bar, currently a hugely popular spot in the home. To create a seamless indoor-outdoor living space, we used NanaWall doors off the kitchen and living room, allowing our clients to have an open atmosphere in their backyard oasis and covered front deck. Heaters were also added to the front porch ensuring they could enjoy it during all seasons. We used durable furnishings throughout the home to accommodate the growing needs of their two small kids and two dogs. Neutral finishes, warm wood tones, and pops of color achieve a light and airy look reminiscent of the coastal appeal of Puget Sound – only a couple of blocks away from this home. We ensured that we delivered a bold, timeless home to our clients, with every detail reflecting their beautiful personalities.
---
Project designed by interior design studio Kimberlee Marie Interiors. They serve the Seattle metro area including Seattle, Bellevue, Kirkland, Medina, Clyde Hill, and Hunts Point.
For more about Kimberlee Marie Interiors, see here: https://www.kimberleemarie.com/
To learn more about this project, see here:
https://www.kimberleemarie.com/richmond-beach-home-remodel
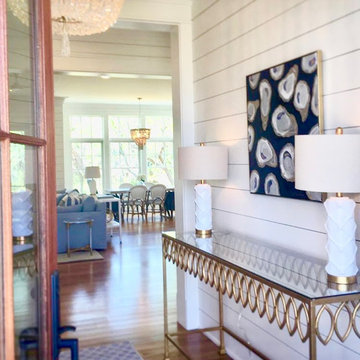
Inspiration for a large country foyer in Charleston with white walls, medium hardwood flooring, a single front door, a glass front door and brown floors.
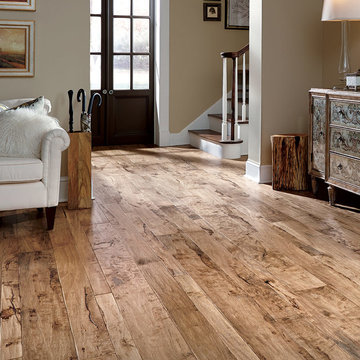
Photo of a medium sized traditional front door in Other with beige walls, medium hardwood flooring, a double front door, a glass front door and brown floors.
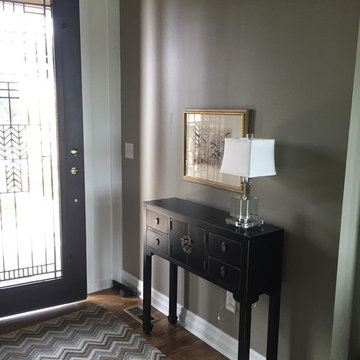
This is an example of a medium sized classic hallway in Wichita with grey walls, medium hardwood flooring, a single front door, a glass front door and brown floors.
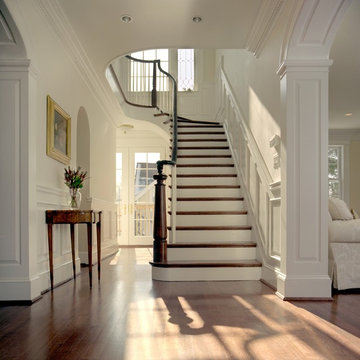
Photography by Timothy Bell
Inspiration for an expansive classic foyer in DC Metro with white walls, medium hardwood flooring, a single front door and a glass front door.
Inspiration for an expansive classic foyer in DC Metro with white walls, medium hardwood flooring, a single front door and a glass front door.

Welcome home! Make a statement with this moulding wall!
JL Interiors is a LA-based creative/diverse firm that specializes in residential interiors. JL Interiors empowers homeowners to design their dream home that they can be proud of! The design isn’t just about making things beautiful; it’s also about making things work beautifully. Contact us for a free consultation Hello@JLinteriors.design _ 310.390.6849_ www.JLinteriors.design
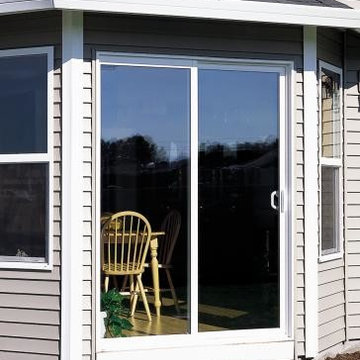
Design ideas for a small traditional front door in Los Angeles with brown walls, medium hardwood flooring, a glass front door, brown floors and a sliding front door.
Photo of a large modern front door in San Francisco with grey walls, medium hardwood flooring, a single front door, a glass front door and brown floors.
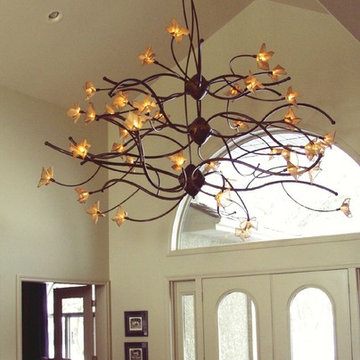
Commissioned piece. A spectacular chandelier that spans 11 feet across. The components are steel tubing, copper electrical housings, and bronze mesh diffusers.
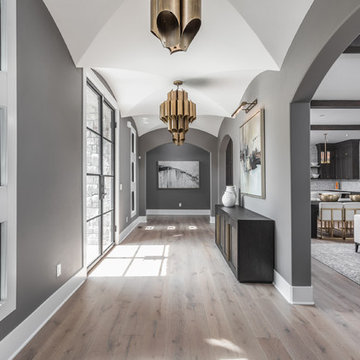
Inspiration for an expansive mediterranean hallway in Indianapolis with grey walls, medium hardwood flooring, a double front door and a glass front door.
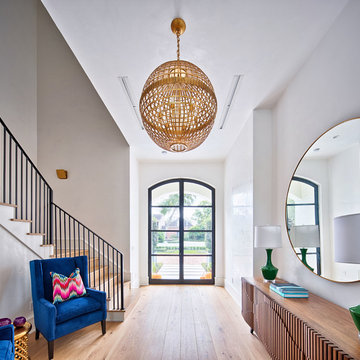
Design ideas for a traditional hallway in Orlando with yellow walls, medium hardwood flooring, a double front door, a glass front door and brown floors.
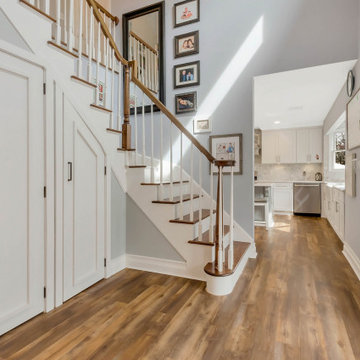
Classic foyer in New York with grey walls, medium hardwood flooring, a single front door, a glass front door and brown floors.
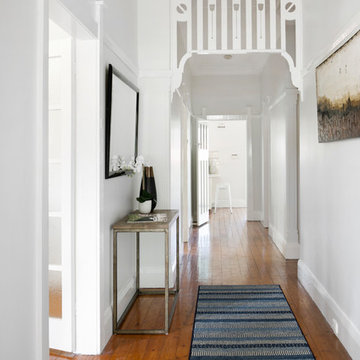
Pilcher Residential
Photo of a traditional hallway in Sydney with white walls, medium hardwood flooring, a single front door, a glass front door and brown floors.
Photo of a traditional hallway in Sydney with white walls, medium hardwood flooring, a single front door, a glass front door and brown floors.
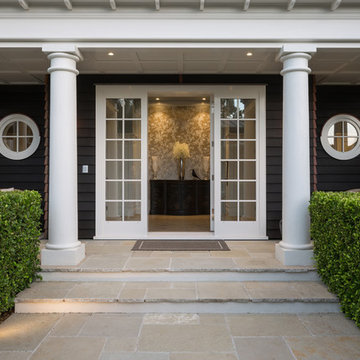
Intense Photography
Inspiration for a large nautical front door in Auckland with black walls, a single front door, medium hardwood flooring, a glass front door and brown floors.
Inspiration for a large nautical front door in Auckland with black walls, a single front door, medium hardwood flooring, a glass front door and brown floors.
Entrance with Medium Hardwood Flooring and a Glass Front Door Ideas and Designs
5