Entrance with Medium Hardwood Flooring and a Glass Front Door Ideas and Designs
Refine by:
Budget
Sort by:Popular Today
121 - 140 of 1,030 photos
Item 1 of 3
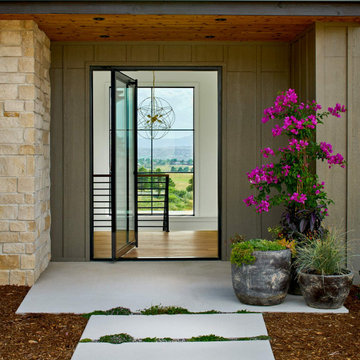
Design ideas for a medium sized country front door in Denver with white walls, medium hardwood flooring, a pivot front door, a glass front door, brown floors and a wood ceiling.
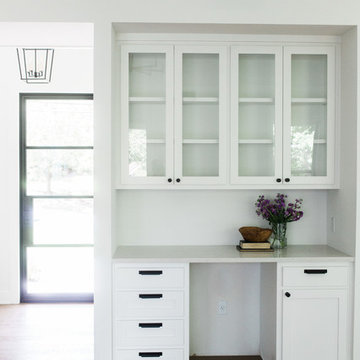
Small rural foyer in Austin with white walls, medium hardwood flooring, a single front door, a glass front door and brown floors.
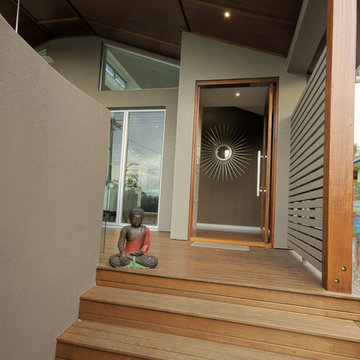
Photo: Hing Ang.
ARDH, entry stairs
Design ideas for a contemporary entrance in Brisbane with a glass front door and medium hardwood flooring.
Design ideas for a contemporary entrance in Brisbane with a glass front door and medium hardwood flooring.

Design ideas for a classic foyer in Miami with beige walls, medium hardwood flooring, a single front door, a glass front door, brown floors, a timber clad ceiling, a drop ceiling and tongue and groove walls.
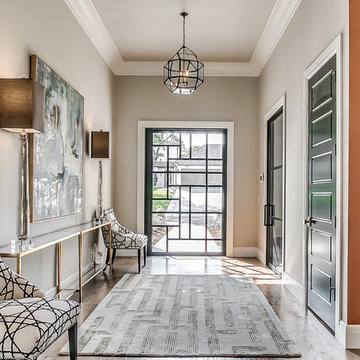
Peak RES
Classic foyer in Oklahoma City with grey walls, medium hardwood flooring, a pivot front door, a glass front door, brown floors and feature lighting.
Classic foyer in Oklahoma City with grey walls, medium hardwood flooring, a pivot front door, a glass front door, brown floors and feature lighting.

This is an example of a classic boot room in Other with white walls, medium hardwood flooring, a single front door and a glass front door.
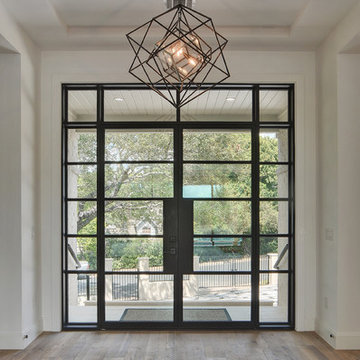
Walk on sunshine with Skyline Floorscapes' Ivory White Oak. This smooth operator of floors adds charm to any room. Its delightfully light tones will have you whistling while you work, play, or relax at home.
This amazing reclaimed wood style is a perfect environmentally-friendly statement for a modern space, or it will match the design of an older house with its vintage style. The ivory color will brighten up any room.
This engineered wood is extremely strong with nine layers and a 3mm wear layer of White Oak on top. The wood is handscraped, adding to the lived-in quality of the wood. This will make it look like it has been in your home all along.
Each piece is 7.5-in. wide by 71-in. long by 5/8-in. thick in size. It comes with a 35-year finish warranty and a lifetime structural warranty.
This is a real wood engineered flooring product made from white oak. It has a beautiful ivory color with hand scraped, reclaimed planks that are finished in oil. The planks have a tongue & groove construction that can be floated, glued or nailed down.
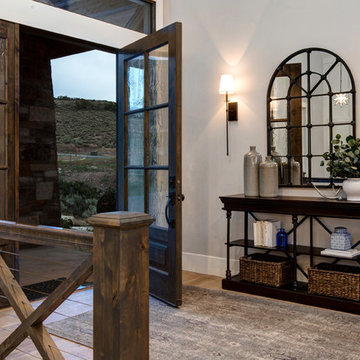
Photo of a large rural foyer in Salt Lake City with medium hardwood flooring, a single front door, beige walls and a glass front door.
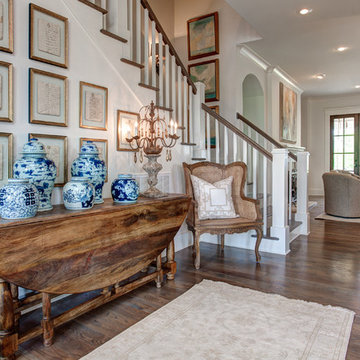
Design ideas for a medium sized classic front door in Little Rock with white walls, medium hardwood flooring, a double front door and a glass front door.
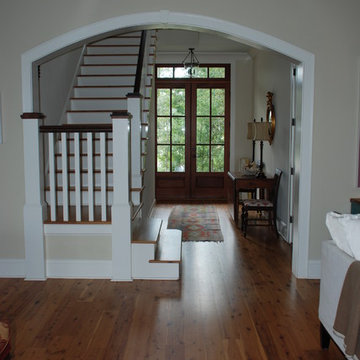
This entry features French style doors with transom, staircase, and australian cypress floors.
Inspiration for a traditional foyer in Charleston with a double front door, a glass front door, medium hardwood flooring and beige walls.
Inspiration for a traditional foyer in Charleston with a double front door, a glass front door, medium hardwood flooring and beige walls.

Photo of a traditional boot room in Atlanta with multi-coloured walls, medium hardwood flooring, a single front door, a glass front door, brown floors and wallpapered walls.

In the Entry, we added the same electrified glass into a custom built front door for this home. This new double door now is clear when our homeowner wants to see out and frosted when he doesn't! Design/Remodel by Hatfield Builders & Remodelers | Photography by Versatile Imaging

Classic foyer in Charlotte with grey walls, medium hardwood flooring, a double front door, a glass front door and feature lighting.
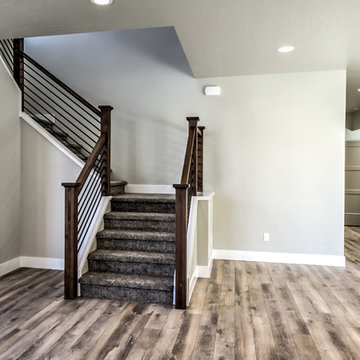
Photo of a medium sized traditional front door in Boise with grey walls, medium hardwood flooring, a glass front door and brown floors.
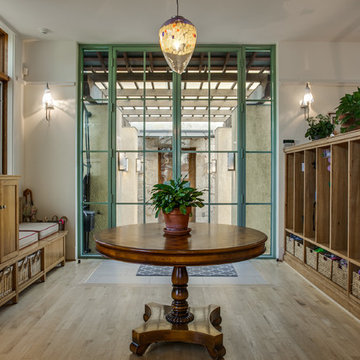
Photo Credit: Juan Molina, Shoot2Sell Photography
Photo of a large mediterranean foyer in Dallas with beige walls, medium hardwood flooring, a double front door and a glass front door.
Photo of a large mediterranean foyer in Dallas with beige walls, medium hardwood flooring, a double front door and a glass front door.
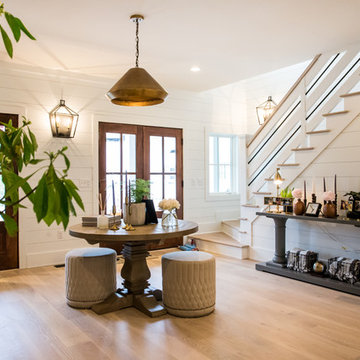
Design ideas for a country foyer in Charlotte with white walls, medium hardwood flooring, a double front door, a glass front door and brown floors.
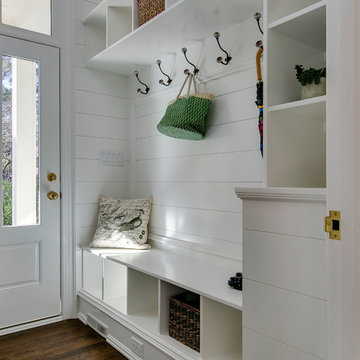
Design ideas for a traditional boot room in Raleigh with white walls, medium hardwood flooring, a single front door, a glass front door and brown floors.
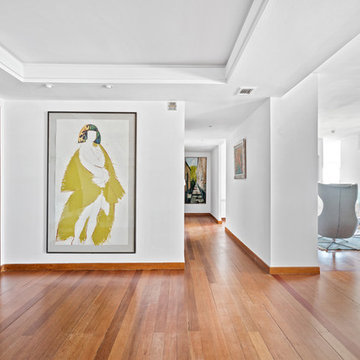
Maria Marcos Calvo, Arquitecto
David Montero, Fotógrafo
This is an example of a large contemporary foyer in Other with white walls, medium hardwood flooring, brown floors, a single front door and a glass front door.
This is an example of a large contemporary foyer in Other with white walls, medium hardwood flooring, brown floors, a single front door and a glass front door.

Featuring a vintage Danish rug from Tony Kitz Gallery in San Francisco.
We replaced the old, traditional, wooden door with this new glass door and panels, opening up the space and bringing in natural light, while also framing the beautiful landscaping by our colleague, Suzanne Arca (www.suzannearcadesign.com). New modern-era inspired lighting adds panache, flanked by the new Dutton Brown blown-glass and brass chandelier lighting and artfully-round Bradley mirror.
Photo Credit: Eric Rorer
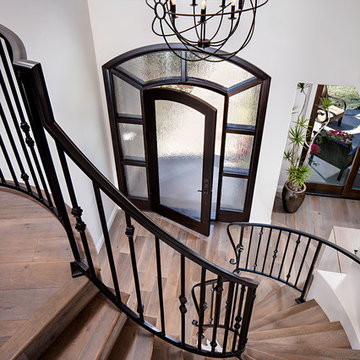
Conceptually the Clark Street remodel began with an idea of creating a new entry. The existing home foyer was non-existent and cramped with the back of the stair abutting the front door. By defining an exterior point of entry and creating a radius interior stair, the home instantly opens up and becomes more inviting. From there, further connections to the exterior were made through large sliding doors and a redesigned exterior deck. Taking advantage of the cool coastal climate, this connection to the exterior is natural and seamless
Photos by Zack Benson
Entrance with Medium Hardwood Flooring and a Glass Front Door Ideas and Designs
7