Entrance
Refine by:
Budget
Sort by:Popular Today
1 - 20 of 1,027 photos
Item 1 of 3

Classic entrance in Charlotte with brown walls, medium hardwood flooring, a pivot front door, a glass front door and brown floors.
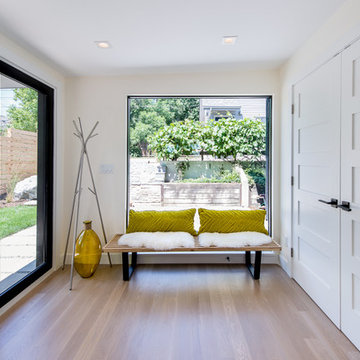
This project is a total rework and update of an existing outdated home with a total rework of the floor plan, an addition of a master suite, and an ADU (attached dwelling unit) with a separate entry added to the walk out basement.
Daniel O'Connor Photography
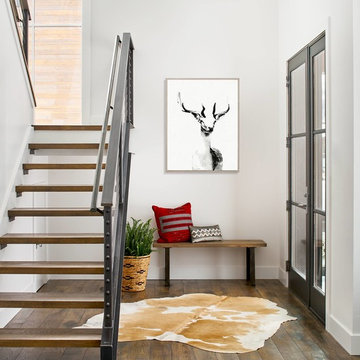
Mountain modern entry, rustic wood floors, steel handrails, open staircase. Photos by David Patterson Photography
Rustic foyer in Denver with white walls, medium hardwood flooring, a single front door and a glass front door.
Rustic foyer in Denver with white walls, medium hardwood flooring, a single front door and a glass front door.
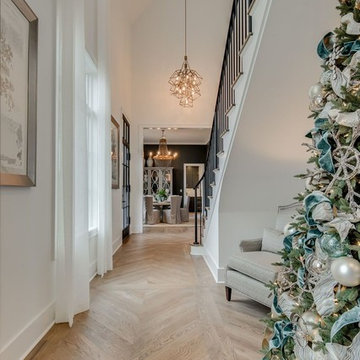
Photo of a medium sized traditional hallway in Other with white walls, medium hardwood flooring, a single front door, a glass front door and brown floors.
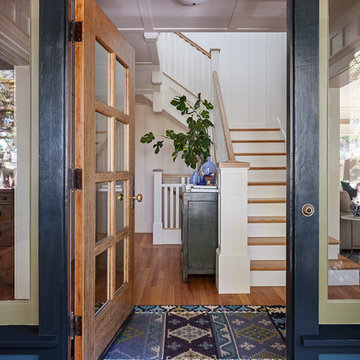
Michele Lee Wilson
Inspiration for a medium sized classic foyer in San Francisco with white walls, medium hardwood flooring, a single front door, a glass front door and brown floors.
Inspiration for a medium sized classic foyer in San Francisco with white walls, medium hardwood flooring, a single front door, a glass front door and brown floors.

Classic foyer in Charlotte with grey walls, medium hardwood flooring, a double front door, a glass front door and feature lighting.

copper mango
Contemporary entrance in Other with medium hardwood flooring, a single front door and a glass front door.
Contemporary entrance in Other with medium hardwood flooring, a single front door and a glass front door.

Design ideas for a classic foyer in Miami with beige walls, medium hardwood flooring, a single front door, a glass front door, brown floors, a timber clad ceiling, a drop ceiling and tongue and groove walls.

Emily Followill
Medium sized traditional boot room in Atlanta with beige walls, medium hardwood flooring, a single front door, a glass front door and brown floors.
Medium sized traditional boot room in Atlanta with beige walls, medium hardwood flooring, a single front door, a glass front door and brown floors.

Photo of a medium sized rustic boot room in Other with brown walls, medium hardwood flooring, a single front door, a glass front door and brown floors.
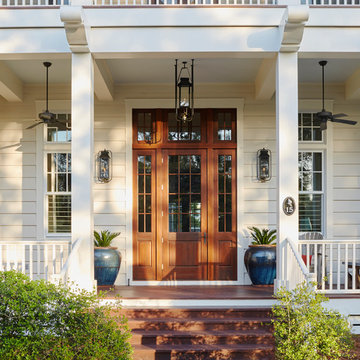
Jean Allsopp
Photo of a coastal front door with white walls, medium hardwood flooring, a single front door, a glass front door and brown floors.
Photo of a coastal front door with white walls, medium hardwood flooring, a single front door, a glass front door and brown floors.
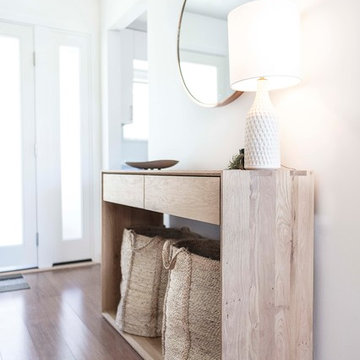
Photo of a medium sized scandi hallway in San Francisco with white walls, medium hardwood flooring, a glass front door, brown floors and feature lighting.
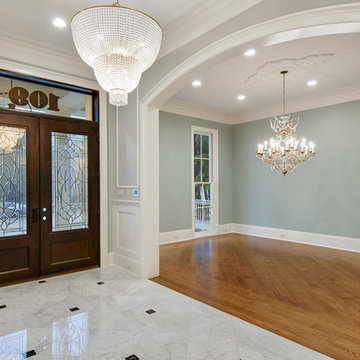
Inspiration for a large classic hallway in New Orleans with blue walls, medium hardwood flooring, a double front door and a glass front door.
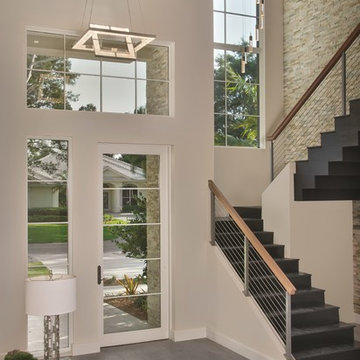
Photo of a large contemporary front door in Miami with white walls, medium hardwood flooring, a single front door and a glass front door.
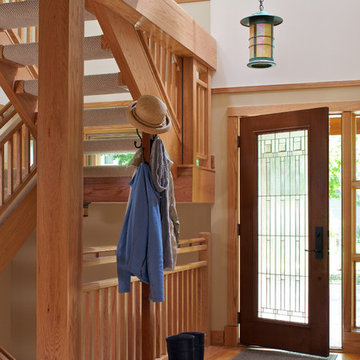
James Yochum
This is an example of a traditional entrance in Other with beige walls, medium hardwood flooring, a single front door and a glass front door.
This is an example of a traditional entrance in Other with beige walls, medium hardwood flooring, a single front door and a glass front door.
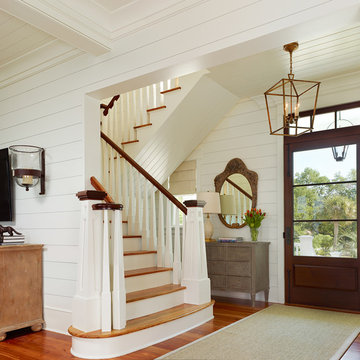
Holger Obenaus
Design ideas for a world-inspired foyer in Charleston with white walls, medium hardwood flooring, a single front door and a glass front door.
Design ideas for a world-inspired foyer in Charleston with white walls, medium hardwood flooring, a single front door and a glass front door.

© David O. Marlow
Photo of a traditional foyer in Denver with yellow walls, medium hardwood flooring, a double front door, a glass front door and brown floors.
Photo of a traditional foyer in Denver with yellow walls, medium hardwood flooring, a double front door, a glass front door and brown floors.

• CUSTOM DESIGNED AND BUILT CURVED FLOATING STAIRCASE AND CUSTOM BLACK
IRON RAILING BY UDI (PAINTED IN SHERWIN WILLIAMS GRIFFIN)
• NAPOLEON SEE THROUGH FIREPLACE SUPPLIED BY GODFREY AND BLACK WITH
MARBLE SURROUND SUPPLIED BY PAC SHORES AND INSTALLED BY CORDERS WITH LED
COLOR CHANGING BACK LIGHTING
• CUSTOM WALL PANELING INSTALLED BY LBH CARPENTRY AND PAINTED BY M AND L
PAINTING IN SHERWIN WILLIAMS MARSHMALLOW

Exceptional custom-built 1 ½ story walkout home on a premier cul-de-sac site in the Lakeview neighborhood. Tastefully designed with exquisite craftsmanship and high attention to detail throughout.
Offering main level living with a stunning master suite, incredible kitchen with an open concept and a beautiful screen porch showcasing south facing wooded views. This home is an entertainer’s delight with many spaces for hosting gatherings. 2 private acres and surrounded by nature.
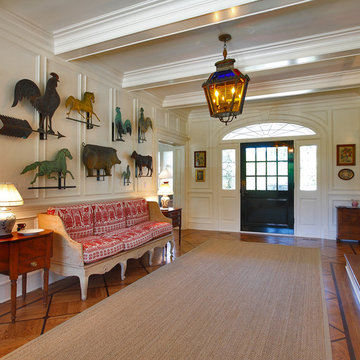
Traditional foyer in New York with white walls, medium hardwood flooring, a single front door and a glass front door.
1