Entrance with Medium Hardwood Flooring and a Glass Front Door Ideas and Designs
Refine by:
Budget
Sort by:Popular Today
1 - 20 of 1,031 photos
Item 1 of 3
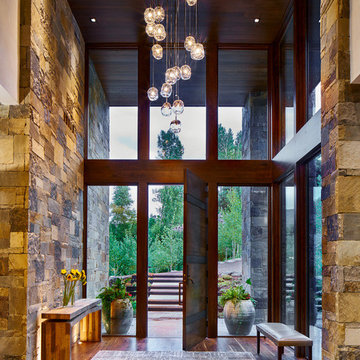
This beautiful riverside home was a joy to design! Our Boulder studio borrowed colors and tones from the beauty of the nature outside to recreate a peaceful sanctuary inside. We added cozy, comfortable furnishings so our clients can curl up with a drink while watching the river gushing by. The gorgeous home boasts large entryways with stone-clad walls, high ceilings, and a stunning bar counter, perfect for get-togethers with family and friends. Large living rooms and dining areas make this space fabulous for entertaining.
---
Joe McGuire Design is an Aspen and Boulder interior design firm bringing a uniquely holistic approach to home interiors since 2005.
For more about Joe McGuire Design, see here: https://www.joemcguiredesign.com/
To learn more about this project, see here:
https://www.joemcguiredesign.com/riverfront-modern
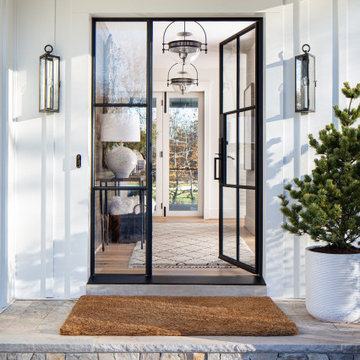
Entrance and Covered Porch
Inspiration for a medium sized country front door in Richmond with white walls, medium hardwood flooring, a single front door, a glass front door and beige floors.
Inspiration for a medium sized country front door in Richmond with white walls, medium hardwood flooring, a single front door, a glass front door and beige floors.

This is an example of a classic foyer in Minneapolis with white walls, medium hardwood flooring, a single front door, a glass front door and brown floors.
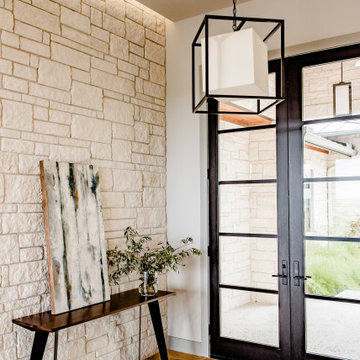
Inspiration for a contemporary entrance in Austin with beige walls, medium hardwood flooring, a double front door, a glass front door and brown floors.
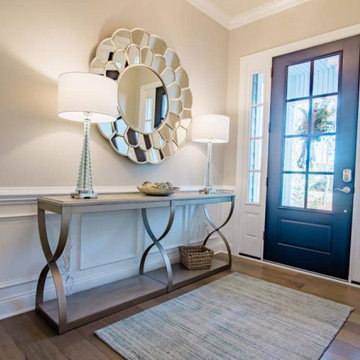
This coastal inspired interior reflects the bright and lively personality of the beachy casual atmosphere in St. James Plantation. This client was searching for a design that completed their brand new build adding the finishing touches to turn their house into a home. We filled each room with custom upholstery, colorful textures & bold prints giving each space a unique, one of a kind experience.
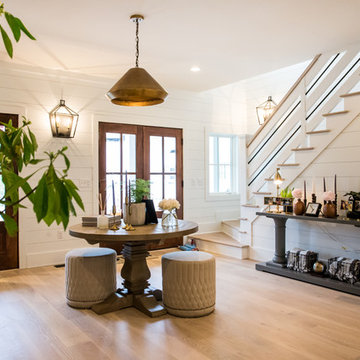
Design ideas for a country foyer in Charlotte with white walls, medium hardwood flooring, a double front door, a glass front door and brown floors.
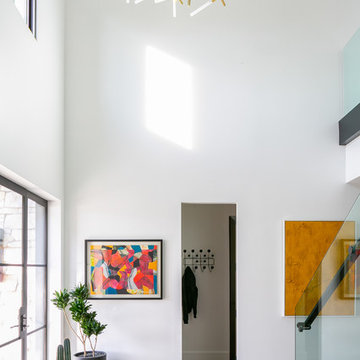
Design ideas for a contemporary front door in Orange County with white walls, medium hardwood flooring, a double front door, a glass front door and brown floors.
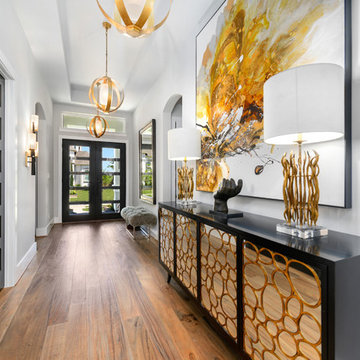
Large traditional hallway in Houston with grey walls, a double front door, brown floors, medium hardwood flooring, a glass front door and feature lighting.
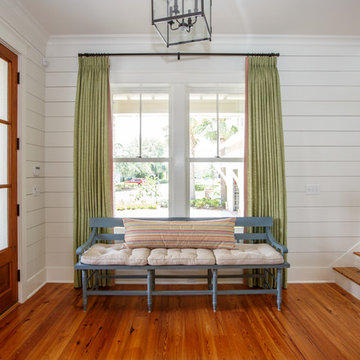
This is an example of a beach style foyer in Jacksonville with white walls, medium hardwood flooring, a double front door, a glass front door and brown floors.
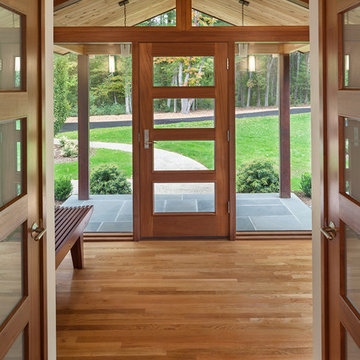
Partridge Pond is Acorn Deck House Company’s newest model home. This house is a contemporary take on the classic Deck House. Its open floor plan welcomes guests into the home, while still maintaining a sense of privacy in the master wing and upstairs bedrooms. It features an exposed post and beam structure throughout as well as the signature Deck House ceiling decking in the great room and master suite. The goal for the home was to showcase a mid-century modern and contemporary hybrid that inspires Deck House lovers, old and new.
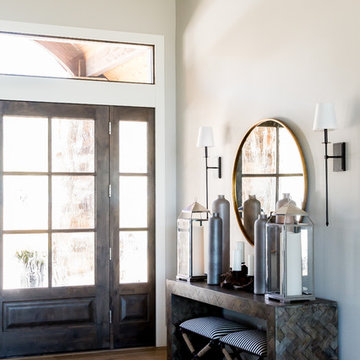
Photo of a large rural front door in Salt Lake City with beige walls, medium hardwood flooring, a single front door and a glass front door.
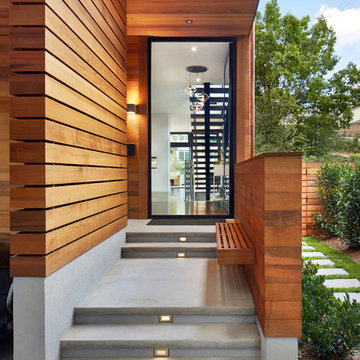
Photo of a large modern front door in Philadelphia with white walls, medium hardwood flooring, a single front door, a glass front door and grey floors.

Classic foyer in Charlotte with grey walls, medium hardwood flooring, a double front door, a glass front door and feature lighting.
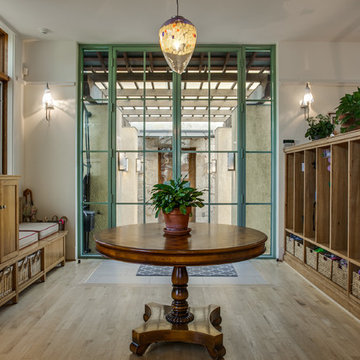
Photo Credit: Juan Molina, Shoot2Sell Photography
Photo of a large mediterranean foyer in Dallas with beige walls, medium hardwood flooring, a double front door and a glass front door.
Photo of a large mediterranean foyer in Dallas with beige walls, medium hardwood flooring, a double front door and a glass front door.
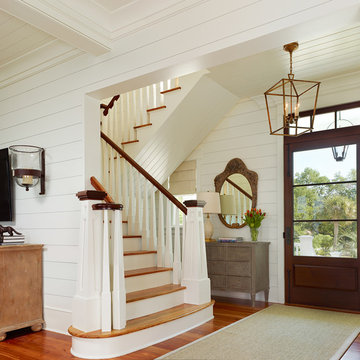
Holger Obenaus
Design ideas for a world-inspired foyer in Charleston with white walls, medium hardwood flooring, a single front door and a glass front door.
Design ideas for a world-inspired foyer in Charleston with white walls, medium hardwood flooring, a single front door and a glass front door.
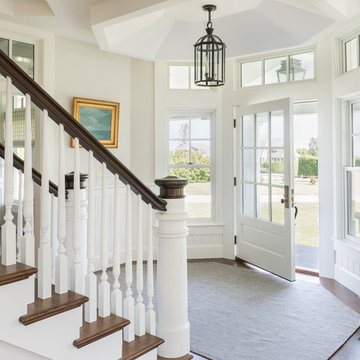
This is an example of a coastal entrance in Boston with a single front door, a glass front door, beige walls and medium hardwood flooring.
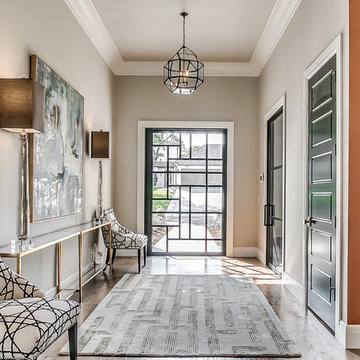
Peak RES
Classic foyer in Oklahoma City with grey walls, medium hardwood flooring, a pivot front door, a glass front door, brown floors and feature lighting.
Classic foyer in Oklahoma City with grey walls, medium hardwood flooring, a pivot front door, a glass front door, brown floors and feature lighting.
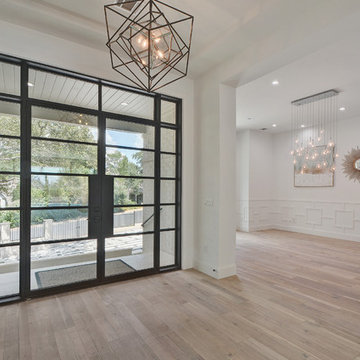
Walk on sunshine with Skyline Floorscapes' Ivory White Oak. This smooth operator of floors adds charm to any room. Its delightfully light tones will have you whistling while you work, play, or relax at home.
This amazing reclaimed wood style is a perfect environmentally-friendly statement for a modern space, or it will match the design of an older house with its vintage style. The ivory color will brighten up any room.
This engineered wood is extremely strong with nine layers and a 3mm wear layer of White Oak on top. The wood is handscraped, adding to the lived-in quality of the wood. This will make it look like it has been in your home all along.
Each piece is 7.5-in. wide by 71-in. long by 5/8-in. thick in size. It comes with a 35-year finish warranty and a lifetime structural warranty.
This is a real wood engineered flooring product made from white oak. It has a beautiful ivory color with hand scraped, reclaimed planks that are finished in oil. The planks have a tongue & groove construction that can be floated, glued or nailed down.
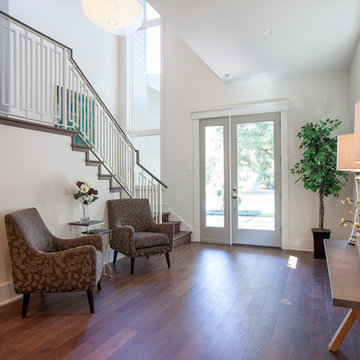
Tiffany Findley
Design ideas for a medium sized contemporary foyer in Orlando with white walls, medium hardwood flooring, a single front door, a glass front door and feature lighting.
Design ideas for a medium sized contemporary foyer in Orlando with white walls, medium hardwood flooring, a single front door, a glass front door and feature lighting.
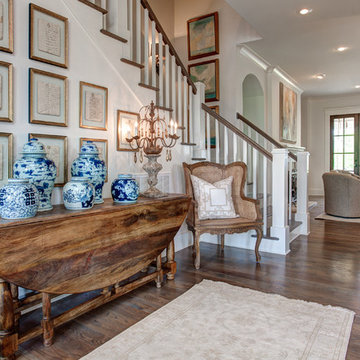
Design ideas for a medium sized classic front door in Little Rock with white walls, medium hardwood flooring, a double front door and a glass front door.
Entrance with Medium Hardwood Flooring and a Glass Front Door Ideas and Designs
1