Entrance with Medium Hardwood Flooring and a Medium Wood Front Door Ideas and Designs
Refine by:
Budget
Sort by:Popular Today
1 - 20 of 3,636 photos
Item 1 of 3

This is an example of a medium sized classic foyer in Austin with green walls, medium hardwood flooring, a single front door and a medium wood front door.

This cozy lake cottage skillfully incorporates a number of features that would normally be restricted to a larger home design. A glance of the exterior reveals a simple story and a half gable running the length of the home, enveloping the majority of the interior spaces. To the rear, a pair of gables with copper roofing flanks a covered dining area that connects to a screened porch. Inside, a linear foyer reveals a generous staircase with cascading landing. Further back, a centrally placed kitchen is connected to all of the other main level entertaining spaces through expansive cased openings. A private study serves as the perfect buffer between the homes master suite and living room. Despite its small footprint, the master suite manages to incorporate several closets, built-ins, and adjacent master bath complete with a soaker tub flanked by separate enclosures for shower and water closet. Upstairs, a generous double vanity bathroom is shared by a bunkroom, exercise space, and private bedroom. The bunkroom is configured to provide sleeping accommodations for up to 4 people. The rear facing exercise has great views of the rear yard through a set of windows that overlook the copper roof of the screened porch below.
Builder: DeVries & Onderlinde Builders
Interior Designer: Vision Interiors by Visbeen
Photographer: Ashley Avila Photography

This Beautiful Country Farmhouse rests upon 5 acres among the most incredible large Oak Trees and Rolling Meadows in all of Asheville, North Carolina. Heart-beats relax to resting rates and warm, cozy feelings surplus when your eyes lay on this astounding masterpiece. The long paver driveway invites with meticulously landscaped grass, flowers and shrubs. Romantic Window Boxes accentuate high quality finishes of handsomely stained woodwork and trim with beautifully painted Hardy Wood Siding. Your gaze enhances as you saunter over an elegant walkway and approach the stately front-entry double doors. Warm welcomes and good times are happening inside this home with an enormous Open Concept Floor Plan. High Ceilings with a Large, Classic Brick Fireplace and stained Timber Beams and Columns adjoin the Stunning Kitchen with Gorgeous Cabinets, Leathered Finished Island and Luxurious Light Fixtures. There is an exquisite Butlers Pantry just off the kitchen with multiple shelving for crystal and dishware and the large windows provide natural light and views to enjoy. Another fireplace and sitting area are adjacent to the kitchen. The large Master Bath boasts His & Hers Marble Vanity’s and connects to the spacious Master Closet with built-in seating and an island to accommodate attire. Upstairs are three guest bedrooms with views overlooking the country side. Quiet bliss awaits in this loving nest amiss the sweet hills of North Carolina.

Design ideas for a farmhouse foyer in Austin with white walls, medium hardwood flooring, a double front door, a medium wood front door and brown floors.

Bright and beautiful foyer in Charlotte, NC with double wood entry doors, custom white wall paneling, chandelier, wooden console table, black mirror, table lamp, decorative pieces and rug over medium wood floors.
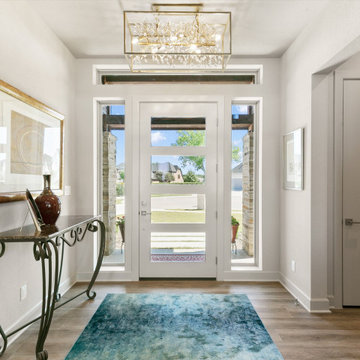
The foyer entry area features a stunning contemporary lighting piece, and views out the striking front door.
Inspiration for a medium sized contemporary foyer in Dallas with beige walls, medium hardwood flooring, a single front door, a medium wood front door and brown floors.
Inspiration for a medium sized contemporary foyer in Dallas with beige walls, medium hardwood flooring, a single front door, a medium wood front door and brown floors.

窓から優しい光が注ぐ玄関。
Inspiration for a modern hallway in Other with white walls, medium hardwood flooring, a medium wood front door and brown floors.
Inspiration for a modern hallway in Other with white walls, medium hardwood flooring, a medium wood front door and brown floors.

Off the main entry, enter the mud room to access four built-in lockers with a window seat, making getting in and out the door a breeze. Custom barn doors flank the doorway and add a warm farmhouse flavor.
For more photos of this project visit our website: https://wendyobrienid.com.
Photography by Valve Interactive: https://valveinteractive.com/
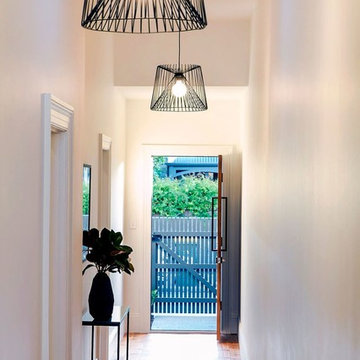
Photos: Scott Harding www.hardimage.com.au
Styling: Art Department www.artdepartmentstyling.com
This is an example of a small contemporary foyer in Adelaide with white walls, medium hardwood flooring, a single front door and a medium wood front door.
This is an example of a small contemporary foyer in Adelaide with white walls, medium hardwood flooring, a single front door and a medium wood front door.

Inspiration for a medium sized traditional boot room in Jackson with grey walls, medium hardwood flooring, a single front door, a medium wood front door and brown floors.

A house located at a southern Vermont ski area, this home is based on our Lodge model. Custom designed, pre-cut and shipped to the site by Habitat Post & Beam, the home was assembled and finished by a local builder. Photos by Michael Penney, architectural photographer. IMPORTANT NOTE: We are not involved in the finish or decoration of these homes, so it is unlikely that we can answer any questions about elements that were not part of our kit package, i.e., specific elements of the spaces such as appliances, colors, lighting, furniture, landscaping, etc.

Inspiration for a medium sized rural foyer in Other with grey walls, medium hardwood flooring, a double front door, a medium wood front door, brown floors and a wood ceiling.
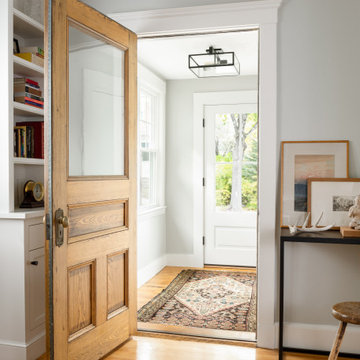
This is an example of a classic vestibule in Boston with medium hardwood flooring, a single front door, a medium wood front door and brown floors.
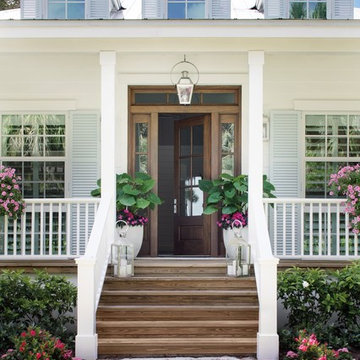
Charming summer home was built with the true Florida Cracker architecture of the past, & blends perfectly with its historic surroundings. Cracker architecture was used widely in the 19th century in Florida, characterized by metal roofs, wrap around porches, long & straight central hallways from the front to the back of the home. Featured in the latest issue of Cottages & Bungalows, designed by Pineapple, Palms, Etc.

Design ideas for a medium sized contemporary front door in Yekaterinburg with grey walls, medium hardwood flooring, a single front door, a medium wood front door and beige floors.
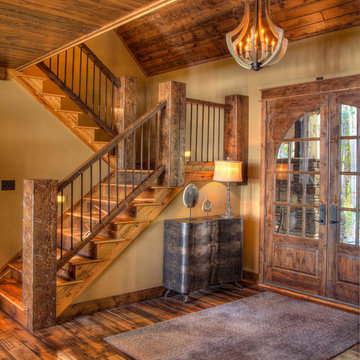
Large rustic foyer in Minneapolis with beige walls, medium hardwood flooring, a double front door, a medium wood front door, brown floors and feature lighting.
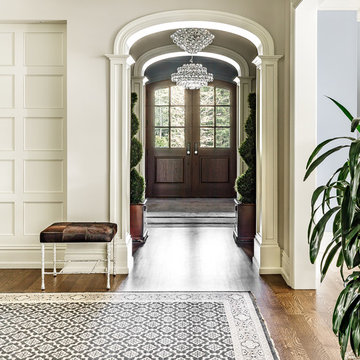
Joe Kwon Photography
Large classic foyer in Chicago with grey walls, medium hardwood flooring, a double front door, a medium wood front door and brown floors.
Large classic foyer in Chicago with grey walls, medium hardwood flooring, a double front door, a medium wood front door and brown floors.

Tim Stone
Design ideas for a large classic foyer in Denver with beige walls, medium hardwood flooring, a pivot front door and a medium wood front door.
Design ideas for a large classic foyer in Denver with beige walls, medium hardwood flooring, a pivot front door and a medium wood front door.
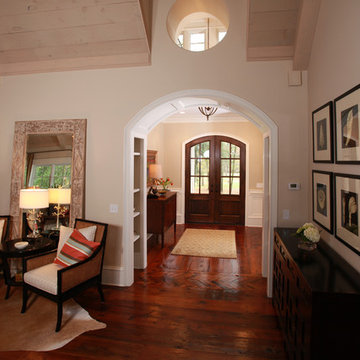
These rooms feature arch walkways, wall art, wooden dining room table, upholstered chairs, floral loveseat, flat hearth fireplace, vaulted ceilings, wooden sideboards, two rattan chairs, white cushions, striped throw pillows, branch lamp, and large floor length mirror.
Project designed by Atlanta interior design firm, Nandina Home & Design. Their Sandy Springs home decor showroom and design studio also serve Midtown, Buckhead, and outside the perimeter.
For more about Nandina Home & Design, click here: https://nandinahome.com/
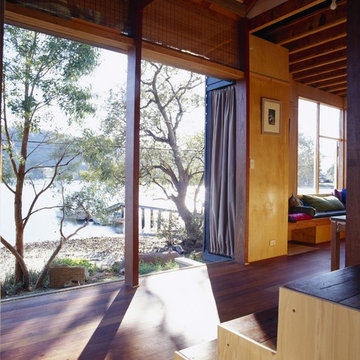
Scrounged doors repurposed & re-glued slide completely out of sight to co-opt a little used public path as a living space. Real materials with real feel include recycled floorboards, demolition yard posts & scrounged jetty timbers from nearby. Bamboo blinds from a supermarket were cut & regaled on site for a tropical feel with practical ventilation effect. An upturned cast iron bath awaits re-use - that was interesting to get across the bay. Water access only.
All photographs Brett Boardman
Entrance with Medium Hardwood Flooring and a Medium Wood Front Door Ideas and Designs
1