Entrance with Medium Hardwood Flooring and a Red Front Door Ideas and Designs
Refine by:
Budget
Sort by:Popular Today
1 - 20 of 239 photos
Item 1 of 3

Photo of a medium sized contemporary foyer in Paris with red walls, medium hardwood flooring, a single front door, a red front door and brown floors.

Distinctive detailing and craftsmanship make this custom mudroom both a welcoming entry and a functional drop zone for backpacks, muddy boots, keys and mail. Shoe drawers fitted with metal mesh allow air to circulate and a custom upholstered cushion in wool windowpane plaid provides a comfortable seat. Leather cabinet pulls, woven wool baskets and lots of Shaker wall pegs make this mudroom a practical standout.
Photography: Stacy Zarin Goldberg

Inspiration for a medium sized country front door in New York with white walls, medium hardwood flooring, a single front door, a red front door and exposed beams.
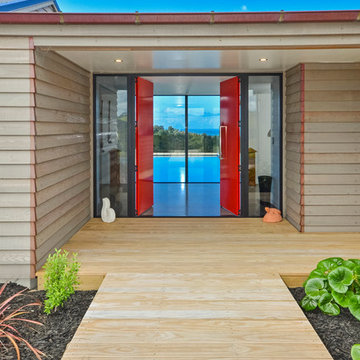
Red double doors leading into an amazing home designed by Arcline Architecture.
This is an example of a medium sized modern front door in Auckland with brown walls, medium hardwood flooring, a double front door, a red front door and brown floors.
This is an example of a medium sized modern front door in Auckland with brown walls, medium hardwood flooring, a double front door, a red front door and brown floors.

Playroom -
Photo by: Gordon Gregory
This is an example of a medium sized rustic foyer in Other with medium hardwood flooring, a single front door, a red front door, brown walls and brown floors.
This is an example of a medium sized rustic foyer in Other with medium hardwood flooring, a single front door, a red front door, brown walls and brown floors.
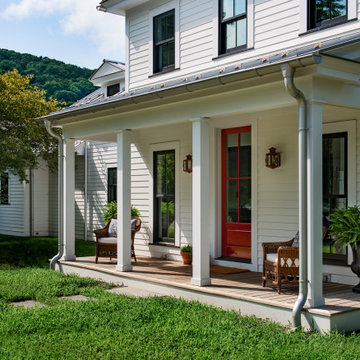
Entry porch
Photo of a rural entrance in New York with white walls, medium hardwood flooring and a red front door.
Photo of a rural entrance in New York with white walls, medium hardwood flooring and a red front door.
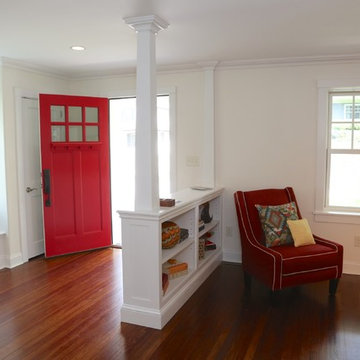
Terry Scholl Photography
This is an example of a small classic front door in Philadelphia with beige walls, medium hardwood flooring, a single front door, a red front door and brown floors.
This is an example of a small classic front door in Philadelphia with beige walls, medium hardwood flooring, a single front door, a red front door and brown floors.
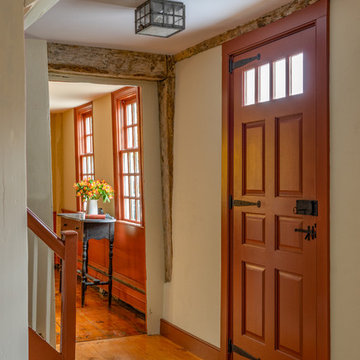
Eric Roth Photography
Design ideas for a medium sized country front door in Boston with white walls, medium hardwood flooring, a single front door and a red front door.
Design ideas for a medium sized country front door in Boston with white walls, medium hardwood flooring, a single front door and a red front door.
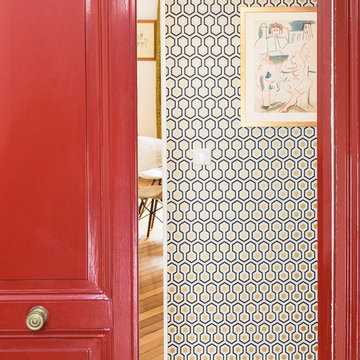
Cyrille Robin
Inspiration for a small contemporary foyer in Paris with multi-coloured walls, medium hardwood flooring, a double front door and a red front door.
Inspiration for a small contemporary foyer in Paris with multi-coloured walls, medium hardwood flooring, a double front door and a red front door.
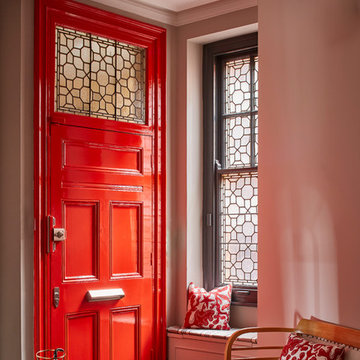
Petr Krejci
Inspiration for a traditional front door in London with grey walls, medium hardwood flooring, a single front door, a red front door and brown floors.
Inspiration for a traditional front door in London with grey walls, medium hardwood flooring, a single front door, a red front door and brown floors.
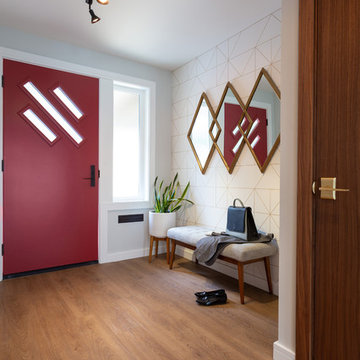
My House Design/Build Team | www.myhousedesignbuild.com | 604-694-6873 | Duy Nguyen Photography -------------------------------------------------------
Right from the beginning it was evident that this Coquitlam Renovation was unique. It’s first impression was memorable as immediately after entering the front door, just past the dining table, there was a tree growing in the middle of home! Upon further inspection of the space it became apparent that this home had undergone several alterations during its lifetime... Additional details like the geometric wall paper in the foyer, the vintage light fixture in the living room, and the bold drapery help to tie everything together to create a cohesive mid-century modern feel throughout the entire home.
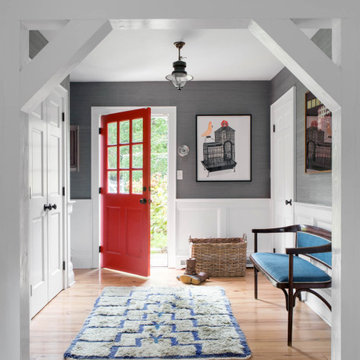
Photo of a coastal foyer in New York with grey walls, medium hardwood flooring, a single front door, a red front door, brown floors, wainscoting and wallpapered walls.
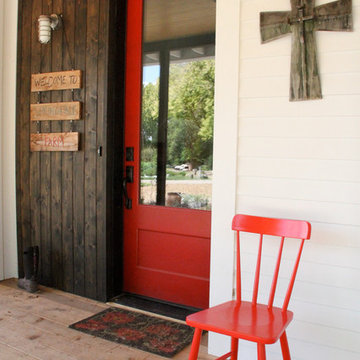
The Simpson 501 3/4 Lite door is painted tomato red and is set off by the ebony to the left and white shiplap of the exterior. Inviting red chair for taking off gardening gear.

A bespoke folded metal staircase sweeps up a rich inchyra blue stairwell. The staircase is lit by a strip of LED lighting that is hidden beneath a bespoke charcoal black handrail. Vintage mid-century cocktail chairs have been reupholstered in a bold and brightly patterned Timorous Beasties fabric. A mix of contemporary ceramics and photography fills the walls creating an inviting vignette when people walk through the door.
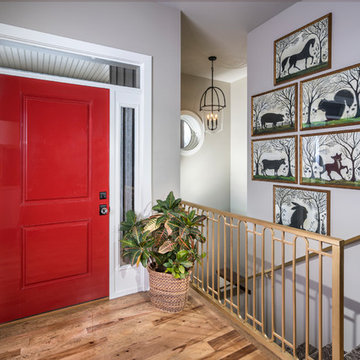
Photo of a small classic foyer in Other with a single front door, grey walls, medium hardwood flooring and a red front door.
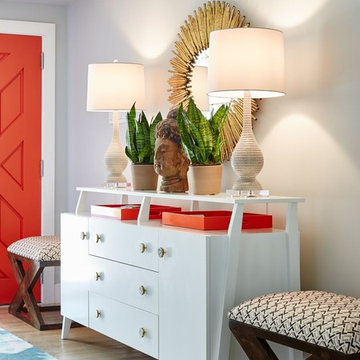
Stephen Karlisch // This lakeside home was completely refurbished inside and out to accommodate 16 guests in a stylish, hotel-like setting. Owned by a long-time client of Pulp, this home reflects the owner's personal style -- well-traveled and eclectic -- while also serving as a landing pad for her large family. With spa-like guest bathrooms equipped with robes and lotions, guest bedrooms with multiple beds and high-quality comforters, and a party deck with a bar/entertaining area, this is the ultimate getaway.
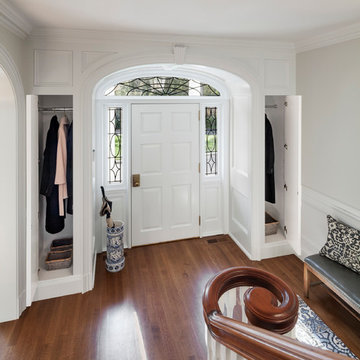
Woodruff Brown Photography
Large traditional front door in Other with white walls, medium hardwood flooring, a single front door and a red front door.
Large traditional front door in Other with white walls, medium hardwood flooring, a single front door and a red front door.
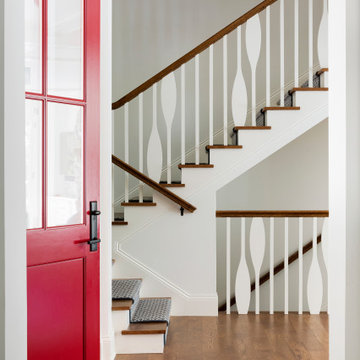
One inside, you are greeted by a custom stairwell including custom paddle balusters. An antique rug, a family heirloom secretary (around the corner) a glass bell jar light fixture from Visual Comfort and a custom rug runner help complete this beautiful entrance space.
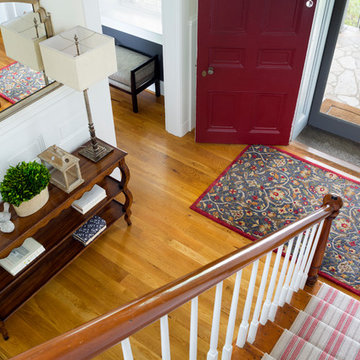
This 1850s farmhouse in the country outside NY underwent a dramatic makeover! Dark wood molding was painted white, shiplap added to the walls, wheat-colored grasscloth installed, and carpets torn out to make way for natural stone and heart pine flooring. We based the palette on quintessential American colors: red, white, and navy. Rooms that had been dark were filled with light and became the backdrop for cozy fabrics, wool rugs, and a collection of art and curios.
Photography: Stacy Zarin Goldberg
See this project featured in Home & Design Magazine here: http://www.homeanddesign.com/2016/12/21/farmhouse-fresh

J.W. Smith Photography
This is an example of a medium sized farmhouse foyer in Philadelphia with beige walls, medium hardwood flooring, a single front door, a red front door and a dado rail.
This is an example of a medium sized farmhouse foyer in Philadelphia with beige walls, medium hardwood flooring, a single front door, a red front door and a dado rail.
Entrance with Medium Hardwood Flooring and a Red Front Door Ideas and Designs
1