Entrance with Medium Hardwood Flooring and a Wood Ceiling Ideas and Designs
Refine by:
Budget
Sort by:Popular Today
1 - 20 of 139 photos
Item 1 of 3

This gorgeous lake home sits right on the water's edge. It features a harmonious blend of rustic and and modern elements, including a rough-sawn pine floor, gray stained cabinetry, and accents of shiplap and tongue and groove throughout.

Midcentury hallway in Seattle with white walls, medium hardwood flooring, a single front door, a black front door, brown floors, a vaulted ceiling, a wood ceiling and tongue and groove walls.

Inspiration for a medium sized rural foyer in Other with grey walls, medium hardwood flooring, a double front door, a medium wood front door, brown floors and a wood ceiling.
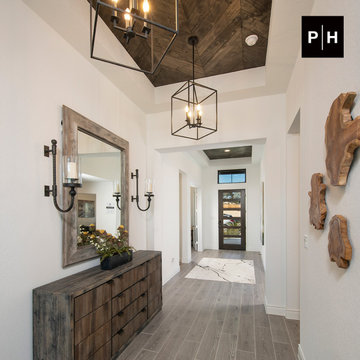
Entryway
This is an example of a hallway in Other with white walls, medium hardwood flooring, a single front door, a dark wood front door and a wood ceiling.
This is an example of a hallway in Other with white walls, medium hardwood flooring, a single front door, a dark wood front door and a wood ceiling.

Entry custom built storage lockers
Medium sized traditional boot room in Other with white walls, medium hardwood flooring, a single front door, a medium wood front door, brown floors and a wood ceiling.
Medium sized traditional boot room in Other with white walls, medium hardwood flooring, a single front door, a medium wood front door, brown floors and a wood ceiling.

This is an example of a medium sized farmhouse front door in Denver with white walls, medium hardwood flooring, a pivot front door, a glass front door, brown floors and a wood ceiling.
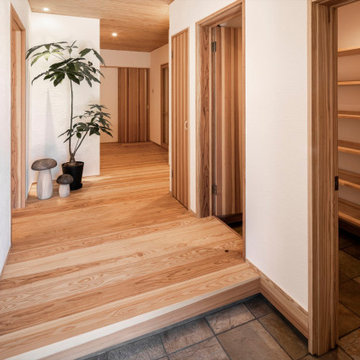
Photo of an entrance in Fukuoka with white walls, medium hardwood flooring and a wood ceiling.

A sliding door view to the outdoor kitchen and patio.
Custom windows, doors, and hardware designed and furnished by Thermally Broken Steel USA.
Design ideas for a large modern hallway in Salt Lake City with multi-coloured walls, medium hardwood flooring, a sliding front door, a glass front door, brown floors, a wood ceiling and wood walls.
Design ideas for a large modern hallway in Salt Lake City with multi-coloured walls, medium hardwood flooring, a sliding front door, a glass front door, brown floors, a wood ceiling and wood walls.
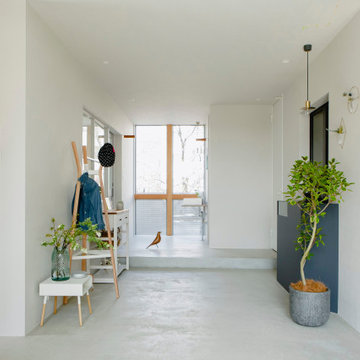
Photo of a medium sized world-inspired entrance in Osaka with brown walls, medium hardwood flooring, grey floors, a wood ceiling and wood walls.

Greet your guests with a splash of unique charm in the entryway. A repurposed boat bench offers not just seating but a touch of whimsy, a nod to lakefront leisure. Above, three antique rowboat paddles are mounted on the wall, painted in soft green, seamlessly tying in with the room's palette. Below, a pastel antique rug softens the space, providing both color and warmth. This entryway is more than just a passageway—it's a welcome into a home where every piece tells a story.

This is an example of a world-inspired entrance in Osaka with medium hardwood flooring, a medium wood front door, beige walls, a sliding front door and a wood ceiling.
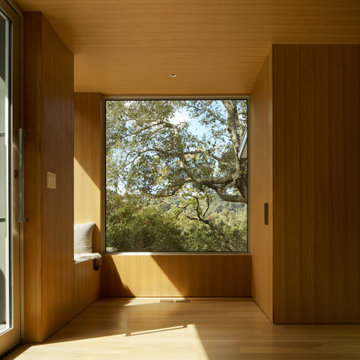
Wide glass pivot door opens into an intimate foyer clad in white oak
Photo of an expansive retro foyer in San Francisco with medium hardwood flooring, a pivot front door, a glass front door, a wood ceiling and panelled walls.
Photo of an expansive retro foyer in San Francisco with medium hardwood flooring, a pivot front door, a glass front door, a wood ceiling and panelled walls.
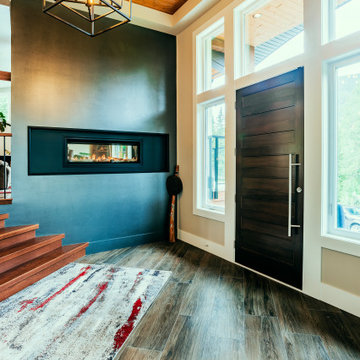
Photo by Brice Ferre.
Mission Grand - CHBA FV 2021 Finalist Best Custom Home
This is an example of an expansive rustic foyer in Vancouver with beige walls, medium hardwood flooring, a single front door, a dark wood front door, brown floors and a wood ceiling.
This is an example of an expansive rustic foyer in Vancouver with beige walls, medium hardwood flooring, a single front door, a dark wood front door, brown floors and a wood ceiling.
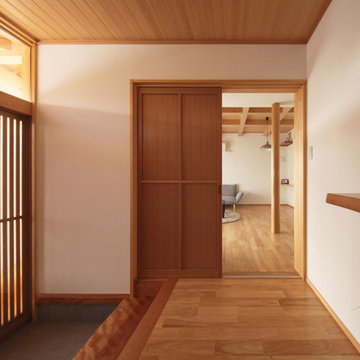
Photo of a small world-inspired hallway in Other with white walls, medium hardwood flooring, a sliding front door, an orange front door, orange floors and a wood ceiling.

Inspiration for a large farmhouse foyer in DC Metro with white walls, medium hardwood flooring, a double front door, a white front door, brown floors, a wood ceiling and panelled walls.

Large beach style foyer in Other with white walls, medium hardwood flooring, a single front door, a dark wood front door, brown floors, a wood ceiling and tongue and groove walls.

Inspiration for a large rustic boot room in Toronto with beige walls, medium hardwood flooring, a single front door, a glass front door, brown floors, a wood ceiling and wood walls.
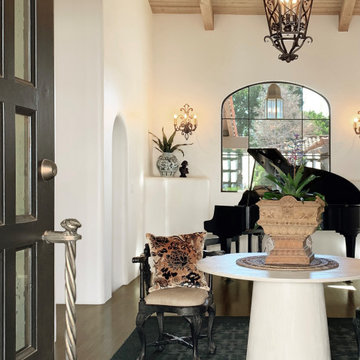
Heather Ryan, Interior Designer H.Ryan Studio - Scottsdale, AZ www.hryanstudio.com
Large foyer in Phoenix with white walls, medium hardwood flooring, a double front door, a black front door, brown floors and a wood ceiling.
Large foyer in Phoenix with white walls, medium hardwood flooring, a double front door, a black front door, brown floors and a wood ceiling.
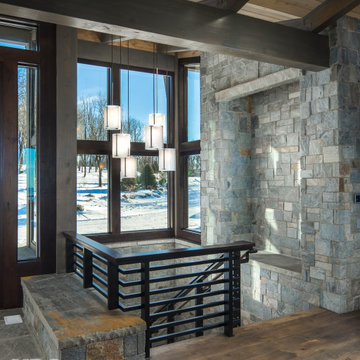
VPC’s featured Custom Home Project of the Month for March is the spectacular Mountain Modern Lodge. With six bedrooms, six full baths, and two half baths, this custom built 11,200 square foot timber frame residence exemplifies breathtaking mountain luxury.
The home borrows inspiration from its surroundings with smooth, thoughtful exteriors that harmonize with nature and create the ultimate getaway. A deck constructed with Brazilian hardwood runs the entire length of the house. Other exterior design elements include both copper and Douglas Fir beams, stone, standing seam metal roofing, and custom wire hand railing.
Upon entry, visitors are introduced to an impressively sized great room ornamented with tall, shiplap ceilings and a patina copper cantilever fireplace. The open floor plan includes Kolbe windows that welcome the sweeping vistas of the Blue Ridge Mountains. The great room also includes access to the vast kitchen and dining area that features cabinets adorned with valances as well as double-swinging pantry doors. The kitchen countertops exhibit beautifully crafted granite with double waterfall edges and continuous grains.
VPC’s Modern Mountain Lodge is the very essence of sophistication and relaxation. Each step of this contemporary design was created in collaboration with the homeowners. VPC Builders could not be more pleased with the results of this custom-built residence.
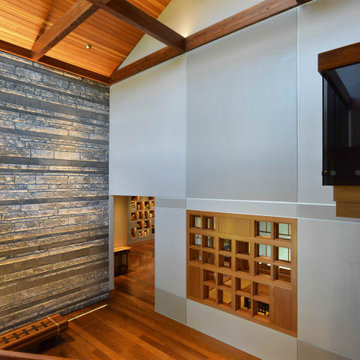
The Genkan styled entry foyer allows for greeting guests and removal of shoes. For this, it incorporates a slightly raised floor and seating bench, both popular features in Japanese homes. Its honed stone flooring is the Texas Aquaverde and Yorkshire stone used at the approaching exterior entry porch and walkway to connect it to the exterior. As well, the interior accent wall behind the bench continues the Texas Lueders stone coursing used outside, with additional interspersed accent banding featuring darker-colored polished Texas Yorkshire stone. Beyond the ante is a pottery collection display wall, main hall and family room beyond.The wood ceiling is supported by exposed wood beams. The custom patterned entry doors have a combination of clear and opaque glass panels, in a similar motif to that of the custom exterior walkway gates. Opposite the entry door is a wood latticed opening which allows for views through and into the Washitsu and Nakaniwa beyond. The opening is framing with painted accent areas, segmented with aluminum reveals. The entry foyer stairs integrates glass with wood handrails, guardrails, treads and stainless steel fittings. The wood inlays include Fir, Wenge, Mesquite, Beech and Cherry. The custom designed bench has many of the same woods as the staircase.
Entrance with Medium Hardwood Flooring and a Wood Ceiling Ideas and Designs
1