Entrance with Medium Hardwood Flooring and All Types of Wall Treatment Ideas and Designs
Refine by:
Budget
Sort by:Popular Today
1 - 20 of 1,148 photos
Item 1 of 3

Bright and beautiful foyer in Charlotte, NC with custom wall paneling, chandelier, wooden console table, black mirror, table lamp, decorative pieces and rug over wood floors.
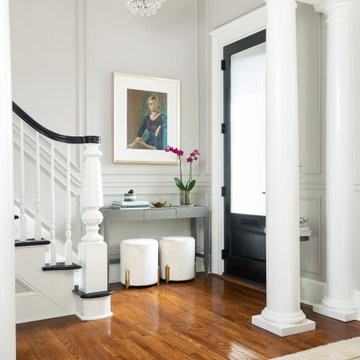
This is an example of a traditional foyer in Louisville with grey walls, medium hardwood flooring, a single front door, a black front door, brown floors and panelled walls.

This is an example of a classic boot room in Seattle with white walls, medium hardwood flooring, a stable front door, a white front door, brown floors, exposed beams and tongue and groove walls.
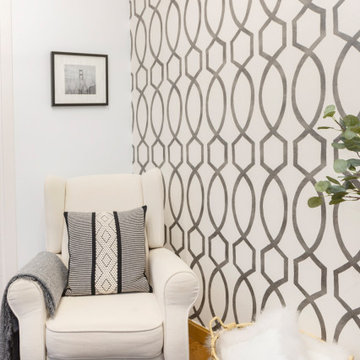
Hall de entrada que hemos decorado desde cero, aplicando papel pintado e incluyendo elementos decorativos
Medium sized bohemian hallway in Madrid with white walls, medium hardwood flooring and wallpapered walls.
Medium sized bohemian hallway in Madrid with white walls, medium hardwood flooring and wallpapered walls.
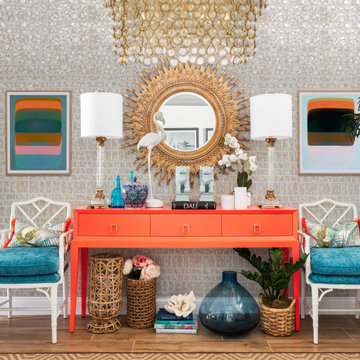
This is an example of a beach style entrance in Tampa with grey walls, medium hardwood flooring, brown floors and wallpapered walls.
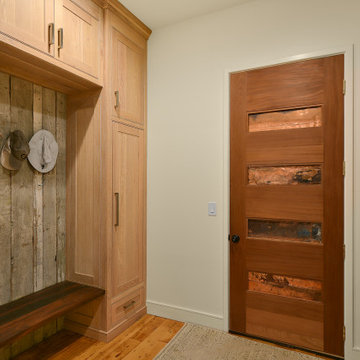
Mudroom entry from garage.
Photo of a large rural boot room in Atlanta with white walls, medium hardwood flooring and wood walls.
Photo of a large rural boot room in Atlanta with white walls, medium hardwood flooring and wood walls.
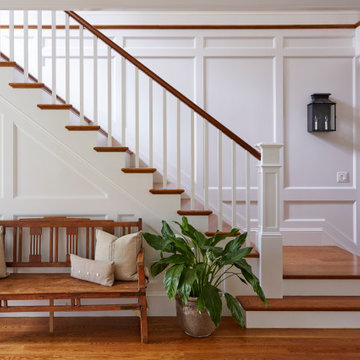
Design ideas for a farmhouse hallway in Boston with white walls, medium hardwood flooring, brown floors and panelled walls.

Photo of a large farmhouse foyer in Nashville with grey walls, medium hardwood flooring, a double front door, a dark wood front door, brown floors and panelled walls.

Photo of a traditional entrance in Nashville with white walls, medium hardwood flooring, a single front door, a dark wood front door, brown floors and wainscoting.

Design ideas for a classic foyer in Miami with beige walls, medium hardwood flooring, a single front door, a glass front door, brown floors, a timber clad ceiling, a drop ceiling and tongue and groove walls.

This is an example of a large rural foyer in Houston with white walls, brown floors, medium hardwood flooring, a double front door, a dark wood front door and wood walls.

Design ideas for a medium sized classic foyer in Raleigh with grey walls, medium hardwood flooring, a black front door and panelled walls.

Warm and inviting this new construction home, by New Orleans Architect Al Jones, and interior design by Bradshaw Designs, lives as if it's been there for decades. Charming details provide a rich patina. The old Chicago brick walls, the white slurried brick walls, old ceiling beams, and deep green paint colors, all add up to a house filled with comfort and charm for this dear family.
Lead Designer: Crystal Romero; Designer: Morgan McCabe; Photographer: Stephen Karlisch; Photo Stylist: Melanie McKinley.

Paneled barrel foyer with double arched door, flanked by formal living and dining rooms. Beautiful wood floor in a herringbone pattern.
Medium sized traditional foyer in DC Metro with grey walls, medium hardwood flooring, a double front door, a medium wood front door, a vaulted ceiling and panelled walls.
Medium sized traditional foyer in DC Metro with grey walls, medium hardwood flooring, a double front door, a medium wood front door, a vaulted ceiling and panelled walls.

New Craftsman style home, approx 3200sf on 60' wide lot. Views from the street, highlighting front porch, large overhangs, Craftsman detailing. Photos by Robert McKendrick Photography.

Gorgeous townhouse with stylish black windows, 10 ft. ceilings on the first floor, first-floor guest suite with full bath and 2-car dedicated parking off the alley. Dining area with wainscoting opens into kitchen featuring large, quartz island, soft-close cabinets and stainless steel appliances. Uniquely-located, white, porcelain farmhouse sink overlooks the family room, so you can converse while you clean up! Spacious family room sports linear, contemporary fireplace, built-in bookcases and upgraded wall trim. Drop zone at rear door (with keyless entry) leads out to stamped, concrete patio. Upstairs features 9 ft. ceilings, hall utility room set up for side-by-side washer and dryer, two, large secondary bedrooms with oversized closets and dual sinks in shared full bath. Owner’s suite, with crisp, white wainscoting, has three, oversized windows and two walk-in closets. Owner’s bath has double vanity and large walk-in shower with dual showerheads and floor-to-ceiling glass panel. Home also features attic storage and tankless water heater, as well as abundant recessed lighting and contemporary fixtures throughout.

This is an example of a large classic foyer in Columbus with white walls, medium hardwood flooring, a single front door, a white front door, brown floors, a drop ceiling and panelled walls.
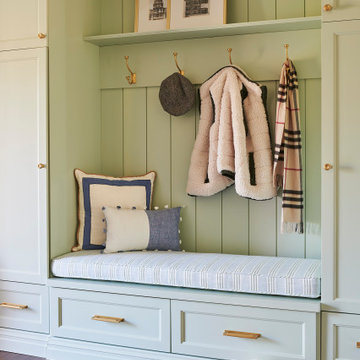
Design ideas for a traditional entrance in New York with green walls, medium hardwood flooring and tongue and groove walls.

Photo of a large country foyer in Houston with white walls, medium hardwood flooring, a double front door, a dark wood front door, brown floors and wood walls.
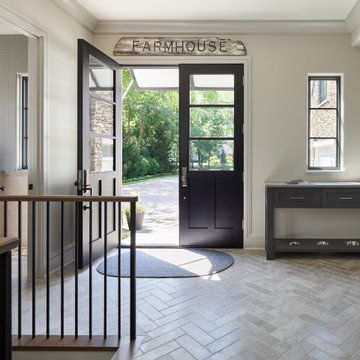
Design ideas for a rural foyer in Chicago with white walls, medium hardwood flooring and tongue and groove walls.
Entrance with Medium Hardwood Flooring and All Types of Wall Treatment Ideas and Designs
1