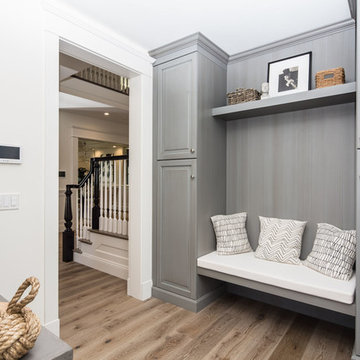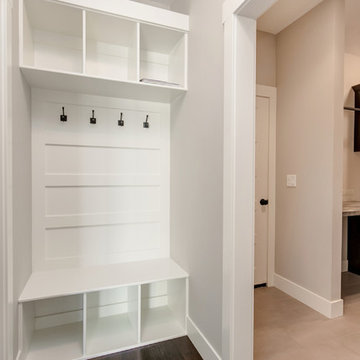Entrance with Medium Hardwood Flooring and Dark Hardwood Flooring Ideas and Designs
Refine by:
Budget
Sort by:Popular Today
221 - 240 of 37,495 photos
Item 1 of 3
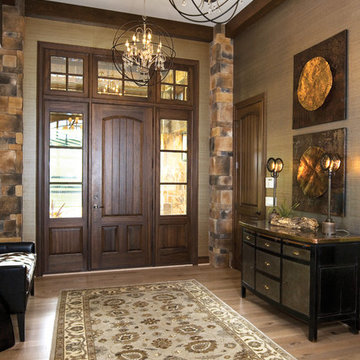
Inspiration for a classic foyer in Cincinnati with brown walls, medium hardwood flooring, a single front door, a dark wood front door and brown floors.
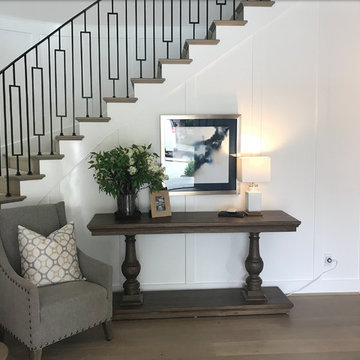
Medium sized contemporary foyer in Portland with white walls, medium hardwood flooring, brown floors and feature lighting.
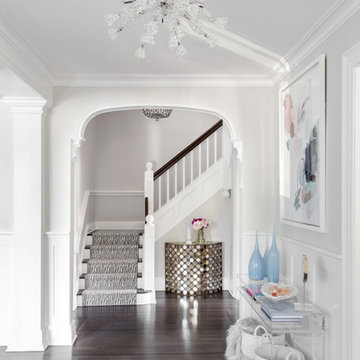
Raquel Langworthy
Photo of a small nautical foyer in New York with grey walls, dark hardwood flooring and brown floors.
Photo of a small nautical foyer in New York with grey walls, dark hardwood flooring and brown floors.
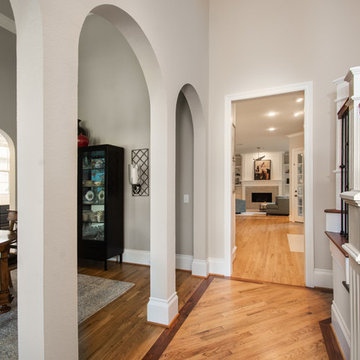
This house was built in 1994 and our clients have been there since day one. They wanted a complete refresh in their kitchen and living areas and a few other changes here and there; now that the kids were all off to college! They wanted to replace some things, redesign some things and just repaint others. They didn’t like the heavy textured walls, so those were sanded down, re-textured and painted throughout all of the remodeled areas.
The kitchen change was the most dramatic by painting the original cabinets a beautiful bluish-gray color; which is Benjamin Moore Gentleman’s Gray. The ends and cook side of the island are painted SW Reflection but on the front is a gorgeous Merola “Arte’ white accent tile. Two Island Pendant Lights ‘Aideen 8-light Geometric Pendant’ in a bronze gold finish hung above the island. White Carrara Quartz countertops were installed below the Viviano Marmo Dolomite Arabesque Honed Marble Mosaic tile backsplash. Our clients wanted to be able to watch TV from the kitchen as well as from the family room but since the door to the powder bath was on the wall of breakfast area (no to mention opening up into the room), it took up good wall space. Our designers rearranged the powder bath, moving the door into the laundry room and closing off the laundry room with a pocket door, so they can now hang their TV/artwork on the wall facing the kitchen, as well as another one in the family room!
We squared off the arch in the doorway between the kitchen and bar/pantry area, giving them a more updated look. The bar was also painted the same blue as the kitchen but a cool Moondrop Water Jet Cut Glass Mosaic tile was installed on the backsplash, which added a beautiful accent! All kitchen cabinet hardware is ‘Amerock’ in a champagne finish.
In the family room, we redesigned the cabinets to the right of the fireplace to match the other side. The homeowners had invested in two new TV’s that would hang on the wall and display artwork when not in use, so the TV cabinet wasn’t needed. The cabinets were painted a crisp white which made all of their decor really stand out. The fireplace in the family room was originally red brick with a hearth for seating. The brick was removed and the hearth was lowered to the floor and replaced with E-Stone White 12x24” tile and the fireplace surround is tiled with Heirloom Pewter 6x6” tile.
The formal living room used to be closed off on one side of the fireplace, which was a desk area in the kitchen. The homeowners felt that it was an eye sore and it was unnecessary, so we removed that wall, opening up both sides of the fireplace into the formal living room. Pietra Tiles Aria Crystals Beach Sand tiles were installed on the kitchen side of the fireplace and the hearth was leveled with the floor and tiled with E-Stone White 12x24” tile.
The laundry room was redesigned, adding the powder bath door but also creating more storage space. Waypoint flat front maple cabinets in painted linen were installed above the appliances, with Top Knobs “Hopewell” polished chrome pulls. Elements Carrara Quartz countertops were installed above the appliances, creating that added space. 3x6” white ceramic subway tile was used as the backsplash, creating a clean and crisp laundry room! The same tile on the hearths of both fireplaces (E-Stone White 12x24”) was installed on the floor.
The powder bath was painted and 12x36” Ash Fiber Ceramic tile was installed vertically on the wall behind the sink. All hardware was updated with the Signature Hardware “Ultra”Collection and Shades of Light “Sleekly Modern” new vanity lights were installed.
All new wood flooring was installed throughout all of the remodeled rooms making all of the rooms seamlessly flow into each other. The homeowners love their updated home!
Design/Remodel by Hatfield Builders & Remodelers | Photography by Versatile Imaging
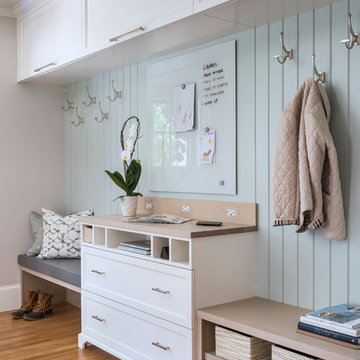
This is an example of a coastal boot room in Providence with grey walls and medium hardwood flooring.
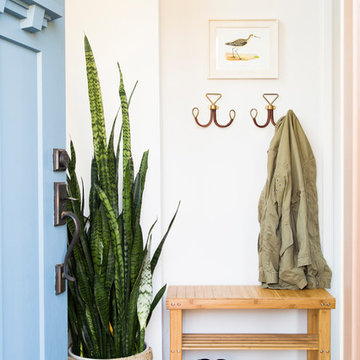
Photo of a coastal front door in San Francisco with white walls, medium hardwood flooring, a single front door, a blue front door and grey floors.
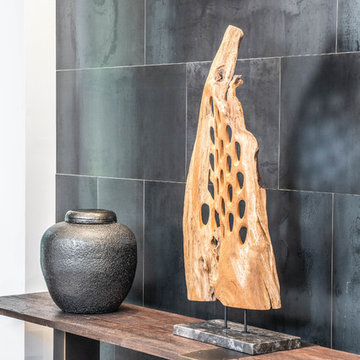
This is an example of a medium sized contemporary foyer in Other with white walls, dark hardwood flooring, a pivot front door, a dark wood front door and brown floors.
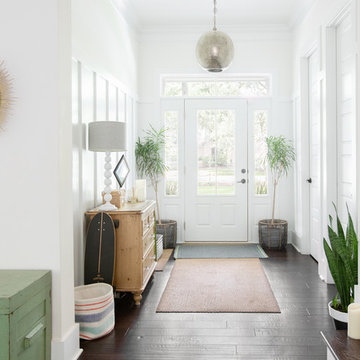
Margaret Wright Photography © 2018 Houzz
Inspiration for a nautical foyer in Charleston with white walls, dark hardwood flooring, a single front door, a white front door, brown floors and feature lighting.
Inspiration for a nautical foyer in Charleston with white walls, dark hardwood flooring, a single front door, a white front door, brown floors and feature lighting.

The entry to Hillside is accessed from guest parking a series of exposed aggregate pads leading downhill and winding around the large silver maple planted many years ago by the owner's mother
Photographer: Fredrik Brauer
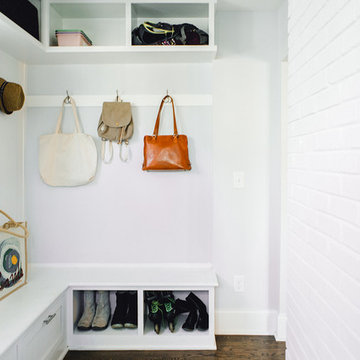
This is an example of a classic boot room in Atlanta with white walls and dark hardwood flooring.
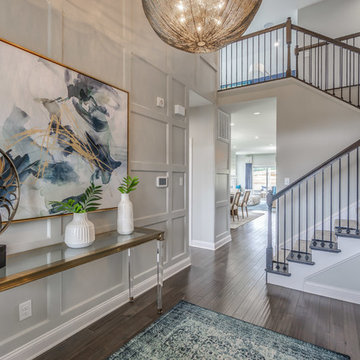
Photo of a classic foyer in Philadelphia with grey walls, dark hardwood flooring and brown floors.
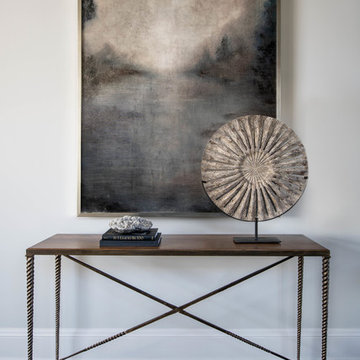
The console in the entry sits under a contemporary painting, setting the tone for what's to come in the house.
Inspiration for a small traditional foyer in Miami with grey walls, dark hardwood flooring and brown floors.
Inspiration for a small traditional foyer in Miami with grey walls, dark hardwood flooring and brown floors.
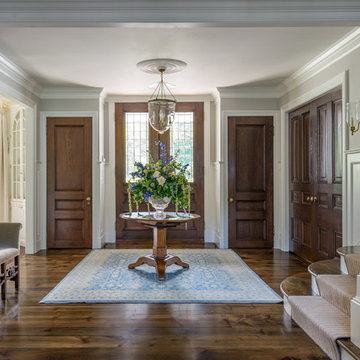
Photo of a traditional foyer in Boston with grey walls, dark hardwood flooring, a double front door and a glass front door.
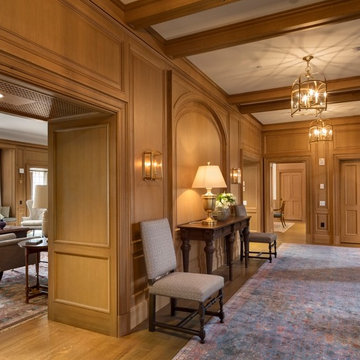
Custom wide plank Red Oak wood flooring, quarter and rift sawn, made by Hull Forest Products for the new residential colleges at Yale University. www.hullforest.com 1-800-928-9602. Photo copyright Peter Aaron/Otto Archive for Robert A.M. Stern Architects.

Regan Wood Photography
Design ideas for a traditional hallway in New York with blue walls, medium hardwood flooring, a single front door, a medium wood front door, brown floors and a dado rail.
Design ideas for a traditional hallway in New York with blue walls, medium hardwood flooring, a single front door, a medium wood front door, brown floors and a dado rail.
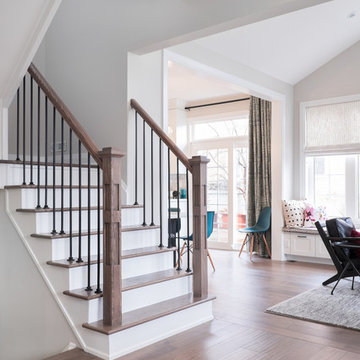
First impressions with front entry vibes. We painted the front door and changed the glass inserts. We added a little cement tile “carpet” and a fancy new light.
We also transformed the original staircase. The sides and the risers painted white, handrail repurposed to match hardwood and we replaced the end posts and pickets with sleek straight wrought iron ones. The treads got sanded down and also stained to match the hardwood.
Voila! A front entry born in 2018.
Design: Michelle Berwick
Photos: Sam Stock Photography
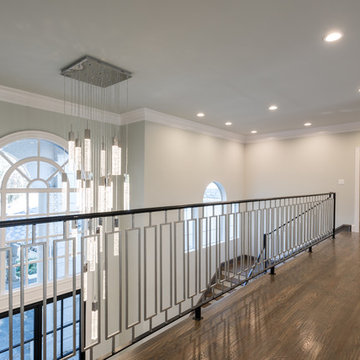
Michael Hunter Photography
Design ideas for an expansive classic hallway in Dallas with grey walls, medium hardwood flooring, a double front door, a black front door and brown floors.
Design ideas for an expansive classic hallway in Dallas with grey walls, medium hardwood flooring, a double front door, a black front door and brown floors.
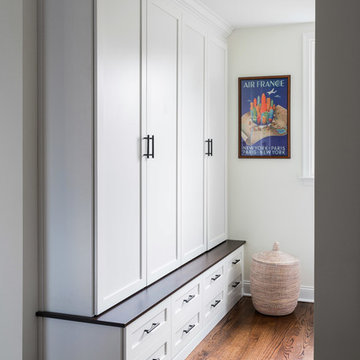
Photography by Jon Friedrich
This is an example of a medium sized classic boot room in Philadelphia with white walls, medium hardwood flooring, a single front door, a blue front door and brown floors.
This is an example of a medium sized classic boot room in Philadelphia with white walls, medium hardwood flooring, a single front door, a blue front door and brown floors.
Entrance with Medium Hardwood Flooring and Dark Hardwood Flooring Ideas and Designs
12
