Entrance with Medium Hardwood Flooring and Laminate Floors Ideas and Designs
Refine by:
Budget
Sort by:Popular Today
1 - 20 of 24,609 photos
Item 1 of 3

Great entry with herringbone floor and opening to dining room and great room.
Inspiration for a medium sized farmhouse foyer in San Francisco with white walls, medium hardwood flooring and brown floors.
Inspiration for a medium sized farmhouse foyer in San Francisco with white walls, medium hardwood flooring and brown floors.

Dayna Flory Interiors
Martin Vecchio Photography
Large classic foyer in Detroit with white walls, medium hardwood flooring, brown floors and feature lighting.
Large classic foyer in Detroit with white walls, medium hardwood flooring, brown floors and feature lighting.

Design ideas for a rural foyer in Salt Lake City with white walls, medium hardwood flooring, a single front door, a black front door, brown floors and feature lighting.

Design ideas for a large classic foyer in New York with medium hardwood flooring, white walls, a double front door, a dark wood front door and brown floors.

Detail shot of the completed styling of a foyer console table complete with black mirror, white table lamp, vases, books, table artwork and bowl in addition to the custom white paneling, chandelier, rug and medium wood floors in Charlotte, NC.

Photo of a medium sized traditional boot room in DC Metro with brown walls, medium hardwood flooring, a single front door, a white front door and brown floors.
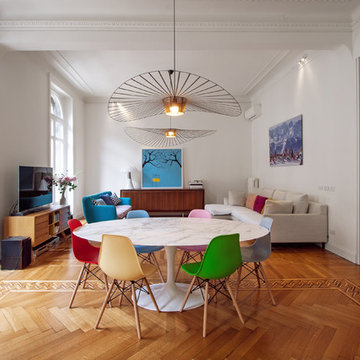
Photo of a contemporary entrance in Milan with white walls and medium hardwood flooring.

Mudroom is an entry hall of the garage. The space also includes stacking washer & dryer.
Medium sized farmhouse boot room in Columbus with blue walls, medium hardwood flooring, brown floors and tongue and groove walls.
Medium sized farmhouse boot room in Columbus with blue walls, medium hardwood flooring, brown floors and tongue and groove walls.
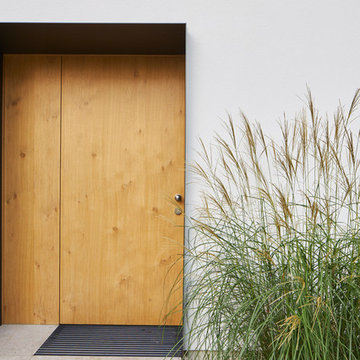
Photo of a modern entrance in Cologne with laminate floors, a single front door and a light wood front door.

Design ideas for a rustic boot room in Raleigh with beige walls and medium hardwood flooring.

Photo of a medium sized traditional boot room in Boise with white walls, medium hardwood flooring and brown floors.
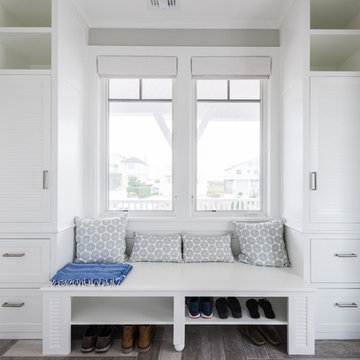
Photo by: Daniel Contelmo Jr.
Photo of a medium sized coastal boot room in New York with grey walls, medium hardwood flooring, a single front door and brown floors.
Photo of a medium sized coastal boot room in New York with grey walls, medium hardwood flooring, a single front door and brown floors.

This ranch was a complete renovation! We took it down to the studs and redesigned the space for this young family. We opened up the main floor to create a large kitchen with two islands and seating for a crowd and a dining nook that looks out on the beautiful front yard. We created two seating areas, one for TV viewing and one for relaxing in front of the bar area. We added a new mudroom with lots of closed storage cabinets, a pantry with a sliding barn door and a powder room for guests. We raised the ceilings by a foot and added beams for definition of the spaces. We gave the whole home a unified feel using lots of white and grey throughout with pops of orange to keep it fun.
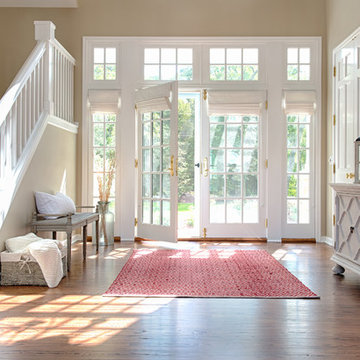
Scott Amundson Photography
Beach style foyer in Minneapolis with beige walls, medium hardwood flooring, a double front door and a glass front door.
Beach style foyer in Minneapolis with beige walls, medium hardwood flooring, a double front door and a glass front door.

This home remodel is a celebration of curves and light. Starting from humble beginnings as a basic builder ranch style house, the design challenge was maximizing natural light throughout and providing the unique contemporary style the client’s craved.
The Entry offers a spectacular first impression and sets the tone with a large skylight and an illuminated curved wall covered in a wavy pattern Porcelanosa tile.
The chic entertaining kitchen was designed to celebrate a public lifestyle and plenty of entertaining. Celebrating height with a robust amount of interior architectural details, this dynamic kitchen still gives one that cozy feeling of home sweet home. The large “L” shaped island accommodates 7 for seating. Large pendants over the kitchen table and sink provide additional task lighting and whimsy. The Dekton “puzzle” countertop connection was designed to aid the transition between the two color countertops and is one of the homeowner’s favorite details. The built-in bistro table provides additional seating and flows easily into the Living Room.
A curved wall in the Living Room showcases a contemporary linear fireplace and tv which is tucked away in a niche. Placing the fireplace and furniture arrangement at an angle allowed for more natural walkway areas that communicated with the exterior doors and the kitchen working areas.
The dining room’s open plan is perfect for small groups and expands easily for larger events. Raising the ceiling created visual interest and bringing the pop of teal from the Kitchen cabinets ties the space together. A built-in buffet provides ample storage and display.
The Sitting Room (also called the Piano room for its previous life as such) is adjacent to the Kitchen and allows for easy conversation between chef and guests. It captures the homeowner’s chic sense of style and joie de vivre.
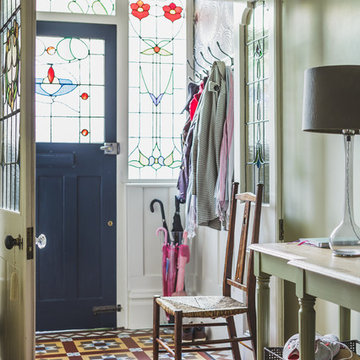
Victorian vestibule in Other with green walls, medium hardwood flooring, a single front door, a black front door and feature lighting.
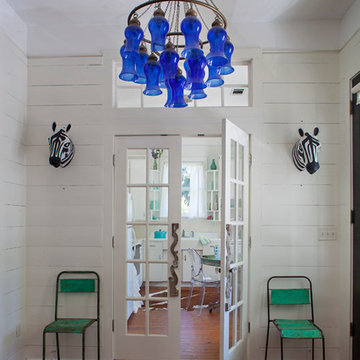
richard leo johnson/atlantic archives
This is an example of an eclectic vestibule in Atlanta with white walls and medium hardwood flooring.
This is an example of an eclectic vestibule in Atlanta with white walls and medium hardwood flooring.
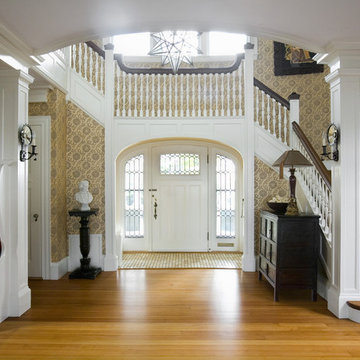
Renovated to accommodate a family of eight, this oceanfront home proudly overlooks the gateway to Marblehead Neck. This renovation preserves and highlights the character and charm of the existing circa 1900 gambrel while providing comfortable living for this large family. The finished product is a unique combination of fresh traditional, as exemplified by the contrast of the pool house interior and exterior.
Photo Credit: Eric Roth

Large classic front door in Columbus with white walls, medium hardwood flooring, a single front door, a white front door, white floors, a drop ceiling and panelled walls.

Design ideas for a large farmhouse foyer in Houston with white walls, medium hardwood flooring, a double front door, a dark wood front door, brown floors and wood walls.
Entrance with Medium Hardwood Flooring and Laminate Floors Ideas and Designs
1