Entrance with Medium Hardwood Flooring and Lino Flooring Ideas and Designs
Refine by:
Budget
Sort by:Popular Today
161 - 180 of 22,971 photos
Item 1 of 3
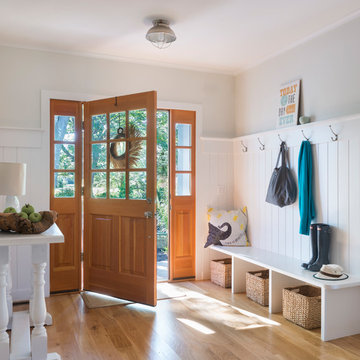
Nat Rea
This is an example of a country hallway in Providence with grey walls, medium hardwood flooring, a single front door, a medium wood front door and feature lighting.
This is an example of a country hallway in Providence with grey walls, medium hardwood flooring, a single front door, a medium wood front door and feature lighting.
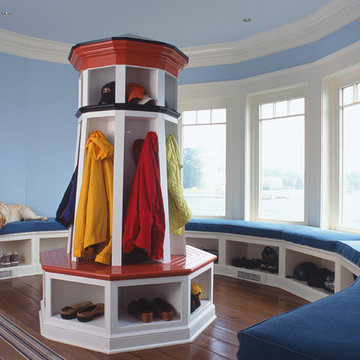
Architect: Brooks & Falotico Associates, Inc.
This is an example of a medium sized nautical boot room in New York with blue walls, medium hardwood flooring and brown floors.
This is an example of a medium sized nautical boot room in New York with blue walls, medium hardwood flooring and brown floors.
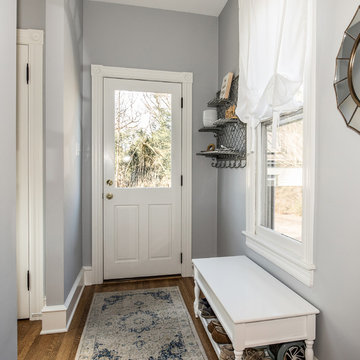
We relocated the kitchen of this Haddonfield Victorian home into the space the dinning room used to inhabit. The old kitchen space became a laundry/mudroom space. This put the kitchen right where it belongs for a modern lifestyle; in the center of the house.
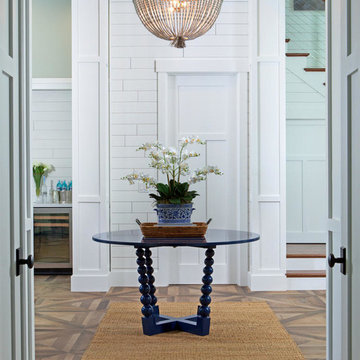
Medium sized nautical foyer in Miami with white walls, medium hardwood flooring, a double front door, a glass front door and brown floors.
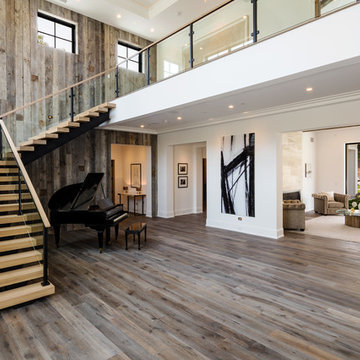
Flooring provided by Conejo Hardwoods.
Project by Oakhill Construction.
Photo of a large contemporary foyer in Los Angeles with white walls, medium hardwood flooring, a single front door and a glass front door.
Photo of a large contemporary foyer in Los Angeles with white walls, medium hardwood flooring, a single front door and a glass front door.
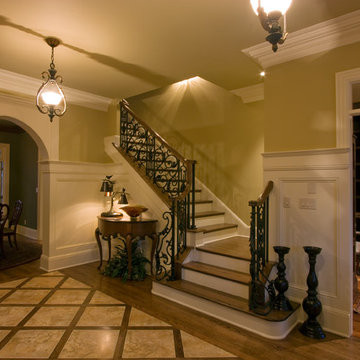
Design ideas for a medium sized classic foyer in Other with yellow walls and medium hardwood flooring.
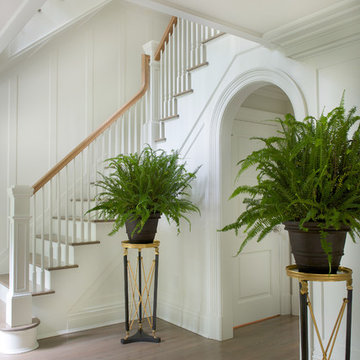
Design ideas for a large traditional foyer in New York with white walls, medium hardwood flooring, a single front door and a dark wood front door.
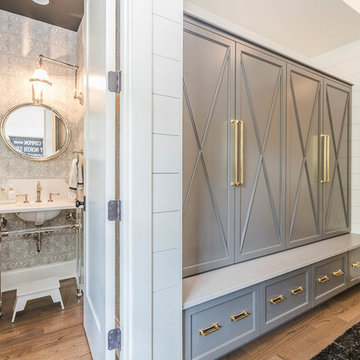
Medium sized country boot room in Chicago with white walls, medium hardwood flooring, a single front door, a black front door and brown floors.
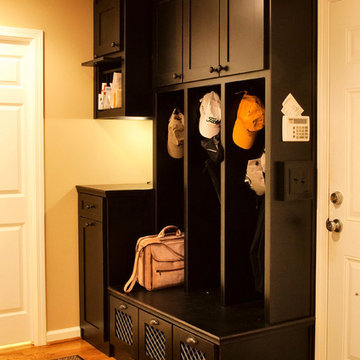
Inspiration for a medium sized classic boot room in Cleveland with beige walls, medium hardwood flooring, a single front door, a white front door and brown floors.
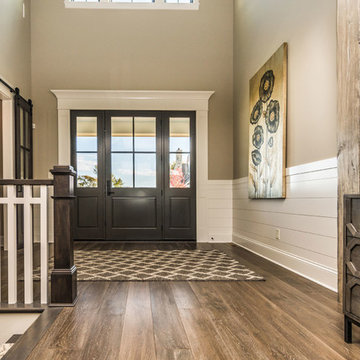
Sliding barn doors lead the way into office space.
Photo by: Thomas Graham
This is an example of a modern front door in Indianapolis with beige walls, medium hardwood flooring, a double front door, a dark wood front door and a dado rail.
This is an example of a modern front door in Indianapolis with beige walls, medium hardwood flooring, a double front door, a dark wood front door and a dado rail.
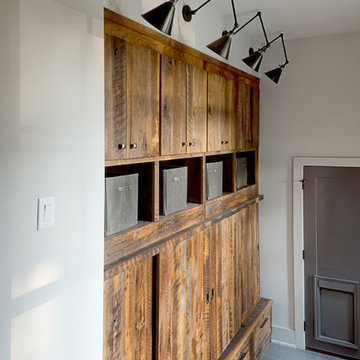
This is an example of a medium sized traditional boot room in Other with white walls, medium hardwood flooring, brown floors and feature lighting.
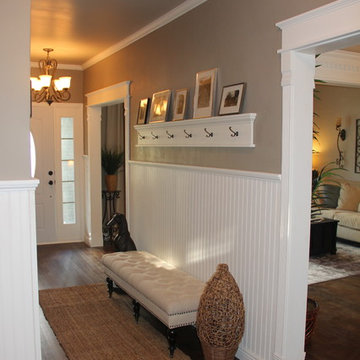
Meredith Benson
This is an example of a small classic hallway in Other with grey walls, medium hardwood flooring, a single front door and a white front door.
This is an example of a small classic hallway in Other with grey walls, medium hardwood flooring, a single front door and a white front door.
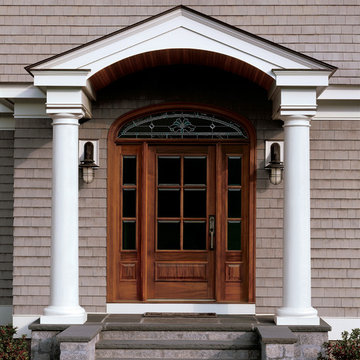
Visit Our Showroom
8000 Locust Mill St.
Ellicott City, MD 21043
KML by Andersen Straightline
Entranceway with Sidelights,
Transom and Custom Grilles
and Custom KML by Andersen
Decorative Glass
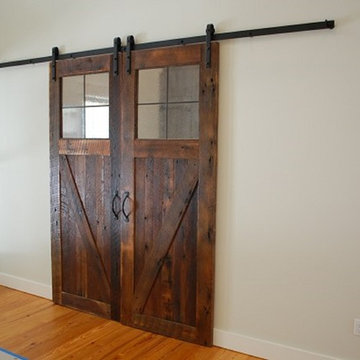
Reclaimed Oak Sliding Barn Doors
Photo of a medium sized rustic hallway in Orlando with white walls, medium hardwood flooring, a double front door and a dark wood front door.
Photo of a medium sized rustic hallway in Orlando with white walls, medium hardwood flooring, a double front door and a dark wood front door.
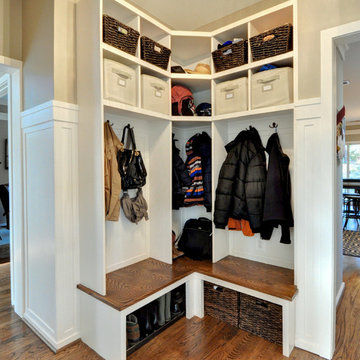
Lisa Garcia Architecture + Interior Design
Photo of a medium sized traditional boot room in DC Metro with beige walls, medium hardwood flooring, a single front door and a white front door.
Photo of a medium sized traditional boot room in DC Metro with beige walls, medium hardwood flooring, a single front door and a white front door.
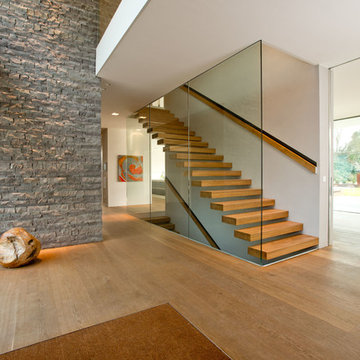
Foto: Marcus Müller
Large contemporary foyer in Cologne with white walls and medium hardwood flooring.
Large contemporary foyer in Cologne with white walls and medium hardwood flooring.
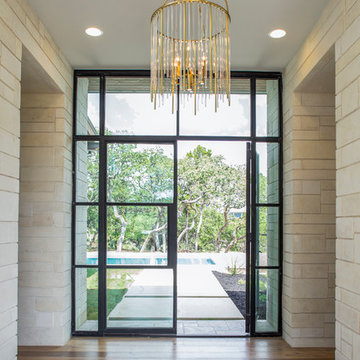
Fine Focus Photography
This is an example of a contemporary foyer in Austin with medium hardwood flooring, a double front door and a glass front door.
This is an example of a contemporary foyer in Austin with medium hardwood flooring, a double front door and a glass front door.
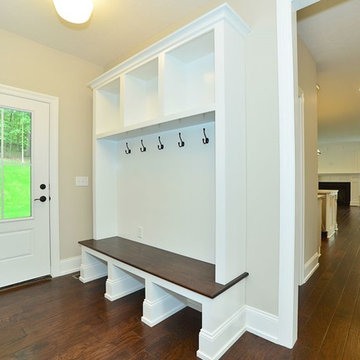
Mudroom with rear entrance
- photo by Kristina Schmidt Photography
Medium sized classic boot room in Other with beige walls, medium hardwood flooring, a single front door and a white front door.
Medium sized classic boot room in Other with beige walls, medium hardwood flooring, a single front door and a white front door.

Builder: J. Peterson Homes
Interior Designer: Francesca Owens
Photographers: Ashley Avila Photography, Bill Hebert, & FulView
Capped by a picturesque double chimney and distinguished by its distinctive roof lines and patterned brick, stone and siding, Rookwood draws inspiration from Tudor and Shingle styles, two of the world’s most enduring architectural forms. Popular from about 1890 through 1940, Tudor is characterized by steeply pitched roofs, massive chimneys, tall narrow casement windows and decorative half-timbering. Shingle’s hallmarks include shingled walls, an asymmetrical façade, intersecting cross gables and extensive porches. A masterpiece of wood and stone, there is nothing ordinary about Rookwood, which combines the best of both worlds.
Once inside the foyer, the 3,500-square foot main level opens with a 27-foot central living room with natural fireplace. Nearby is a large kitchen featuring an extended island, hearth room and butler’s pantry with an adjacent formal dining space near the front of the house. Also featured is a sun room and spacious study, both perfect for relaxing, as well as two nearby garages that add up to almost 1,500 square foot of space. A large master suite with bath and walk-in closet which dominates the 2,700-square foot second level which also includes three additional family bedrooms, a convenient laundry and a flexible 580-square-foot bonus space. Downstairs, the lower level boasts approximately 1,000 more square feet of finished space, including a recreation room, guest suite and additional storage.
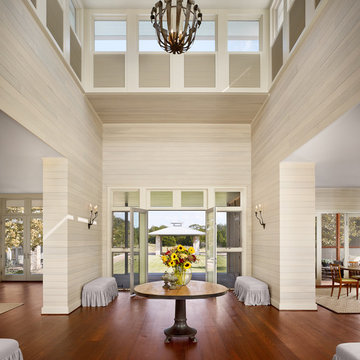
Casey Dunn Photography
Design ideas for a contemporary hallway in Houston with a double front door, a glass front door, medium hardwood flooring and beige walls.
Design ideas for a contemporary hallway in Houston with a double front door, a glass front door, medium hardwood flooring and beige walls.
Entrance with Medium Hardwood Flooring and Lino Flooring Ideas and Designs
9