Entrance with Medium Hardwood Flooring and Terrazzo Flooring Ideas and Designs
Refine by:
Budget
Sort by:Popular Today
141 - 160 of 23,002 photos
Item 1 of 3
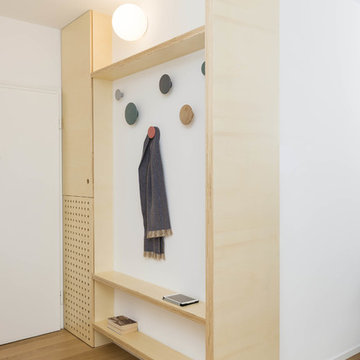
© Federico Villa Fotografo
This is an example of a scandi foyer in Milan with white walls, medium hardwood flooring, a single front door, a white front door and brown floors.
This is an example of a scandi foyer in Milan with white walls, medium hardwood flooring, a single front door, a white front door and brown floors.
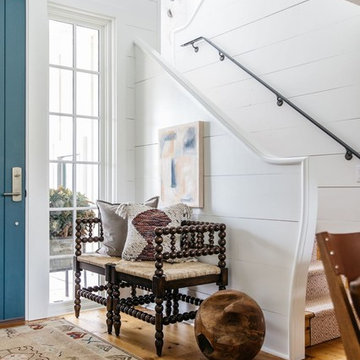
Photo Credit: Kirk Chambers
Design ideas for a farmhouse foyer in Other with white walls, a blue front door, brown floors, medium hardwood flooring and a single front door.
Design ideas for a farmhouse foyer in Other with white walls, a blue front door, brown floors, medium hardwood flooring and a single front door.

The entry to Hillside is accessed from guest parking a series of exposed aggregate pads leading downhill and winding around the large silver maple planted many years ago by the owner's mother
Photographer: Fredrik Brauer
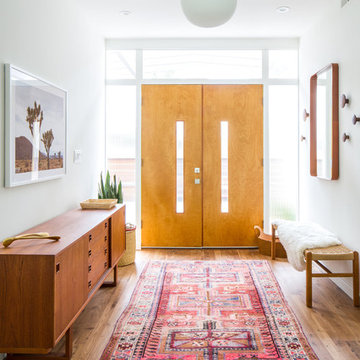
Marisa Vitale
Photo of a midcentury entrance in Los Angeles with white walls, medium hardwood flooring, a double front door, a medium wood front door and brown floors.
Photo of a midcentury entrance in Los Angeles with white walls, medium hardwood flooring, a double front door, a medium wood front door and brown floors.
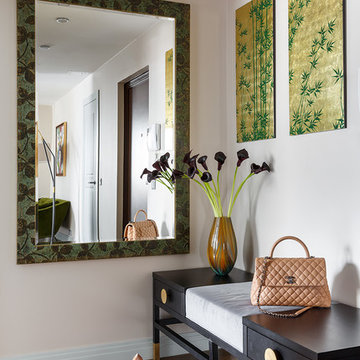
Дизайнер - Наталия Кацуцевичюс
Design ideas for a medium sized contemporary hallway in Saint Petersburg with beige walls, medium hardwood flooring and brown floors.
Design ideas for a medium sized contemporary hallway in Saint Petersburg with beige walls, medium hardwood flooring and brown floors.
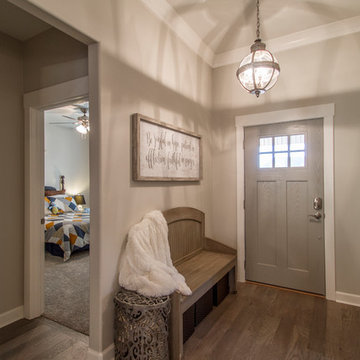
Small classic hallway in Little Rock with grey walls, medium hardwood flooring, a single front door, a grey front door and brown floors.
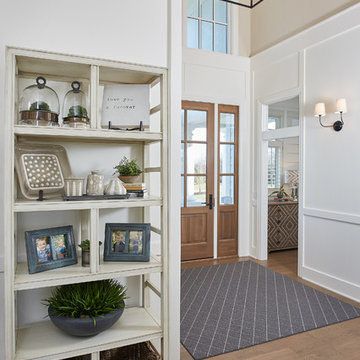
Photographer: Ashley Avila Photography
Builder: Colonial Builders - Tim Schollart
Interior Designer: Laura Davidson
This large estate house was carefully crafted to compliment the rolling hillsides of the Midwest. Horizontal board & batten facades are sheltered by long runs of hipped roofs and are divided down the middle by the homes singular gabled wall. At the foyer, this gable takes the form of a classic three-part archway.
Going through the archway and into the interior, reveals a stunning see-through fireplace surround with raised natural stone hearth and rustic mantel beams. Subtle earth-toned wall colors, white trim, and natural wood floors serve as a perfect canvas to showcase patterned upholstery, black hardware, and colorful paintings. The kitchen and dining room occupies the space to the left of the foyer and living room and is connected to two garages through a more secluded mudroom and half bath. Off to the rear and adjacent to the kitchen is a screened porch that features a stone fireplace and stunning sunset views.
Occupying the space to the right of the living room and foyer is an understated master suite and spacious study featuring custom cabinets with diagonal bracing. The master bedroom’s en suite has a herringbone patterned marble floor, crisp white custom vanities, and access to a his and hers dressing area.
The four upstairs bedrooms are divided into pairs on either side of the living room balcony. Downstairs, the terraced landscaping exposes the family room and refreshment area to stunning views of the rear yard. The two remaining bedrooms in the lower level each have access to an en suite bathroom.
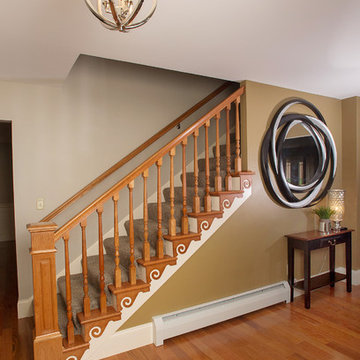
Jordan Leigh Photography
Design ideas for a medium sized traditional foyer in Philadelphia with grey walls, medium hardwood flooring, a double front door and a medium wood front door.
Design ideas for a medium sized traditional foyer in Philadelphia with grey walls, medium hardwood flooring, a double front door and a medium wood front door.
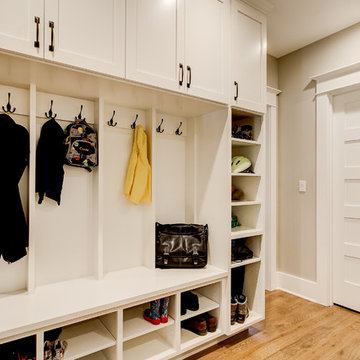
Photography by TC Peterson.
Medium sized traditional boot room in Seattle with beige walls and medium hardwood flooring.
Medium sized traditional boot room in Seattle with beige walls and medium hardwood flooring.
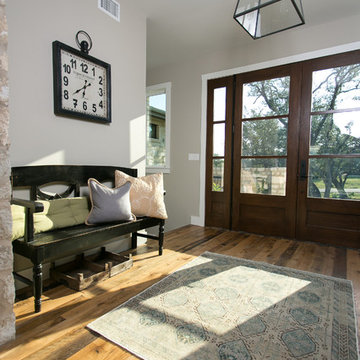
Jetter Photography
Design ideas for a farmhouse foyer in Austin with beige walls, medium hardwood flooring, a double front door and a medium wood front door.
Design ideas for a farmhouse foyer in Austin with beige walls, medium hardwood flooring, a double front door and a medium wood front door.
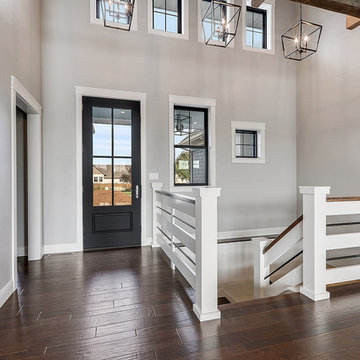
Inspiration for a farmhouse front door in Other with grey walls, medium hardwood flooring, a single front door, a black front door and brown floors.
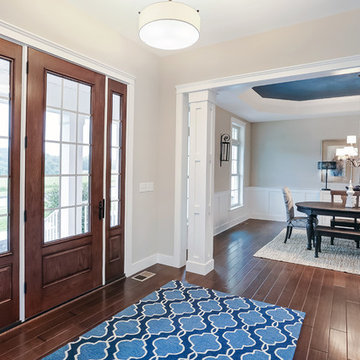
Designer details abound in this custom 2-story home with craftsman style exterior complete with fiber cement siding, attractive stone veneer, and a welcoming front porch. In addition to the 2-car side entry garage with finished mudroom, a breezeway connects the home to a 3rd car detached garage. Heightened 10’ceilings grace the 1st floor and impressive features throughout include stylish trim and ceiling details. The elegant Dining Room to the front of the home features a tray ceiling and craftsman style wainscoting with chair rail. Adjacent to the Dining Room is a formal Living Room with cozy gas fireplace. The open Kitchen is well-appointed with HanStone countertops, tile backsplash, stainless steel appliances, and a pantry. The sunny Breakfast Area provides access to a stamped concrete patio and opens to the Family Room with wood ceiling beams and a gas fireplace accented by a custom surround. A first-floor Study features trim ceiling detail and craftsman style wainscoting. The Owner’s Suite includes craftsman style wainscoting accent wall and a tray ceiling with stylish wood detail. The Owner’s Bathroom includes a custom tile shower, free standing tub, and oversized closet.
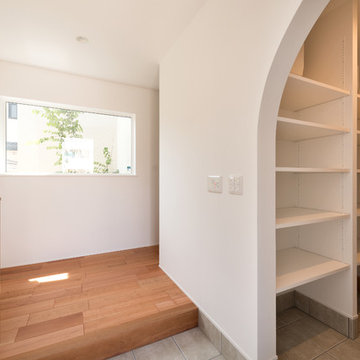
ドアを開けると、正面の窓から中庭の緑が心地よく、暗くなりがちな玄関に自然の光をもたらしている。玄関から土間収納を通りぬけるとダイレクトにキッチンとつながる入口があり、靴を履いたままで荷物を運ぶことができるから、車とキッチンの往復もスムーズ。
Photo of a modern entrance in Kyoto with white walls and medium hardwood flooring.
Photo of a modern entrance in Kyoto with white walls and medium hardwood flooring.
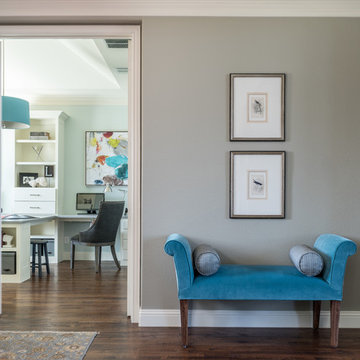
See this beautiful young family's home in Murphy come to life. Once grey and mostly monochromatic, we were hired to bring color, life and purposeful functionality to several spaces. A family study was created to include loads of color, workstations for four, and plenty of storage. The dining and family rooms were updated by infusing color, transitional wall decor and furnishings with beautiful, yet sustainable fabrics. The master bath was reinvented with new granite counter tops, art and accessories to give it some additional personality.
Our most recent update includes a multi-functional teen hang out space and a private loft that serves as an executive’s work-from-home office, mediation area and a place for this busy mom to escape and relax.
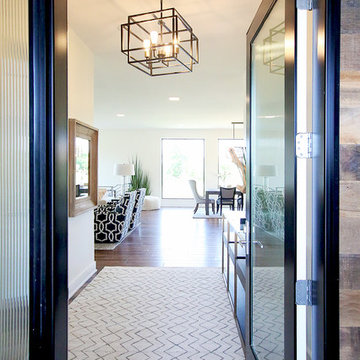
Welcome. Come on in and enjoy our take on modern traditional living designed for today's family.
Photo: Maggie Goldhammer
Large traditional foyer in Other with white walls, medium hardwood flooring, a single front door, a black front door and brown floors.
Large traditional foyer in Other with white walls, medium hardwood flooring, a single front door, a black front door and brown floors.

Inspiration for a contemporary entrance in Other with white walls, a grey front door, brown floors and medium hardwood flooring.
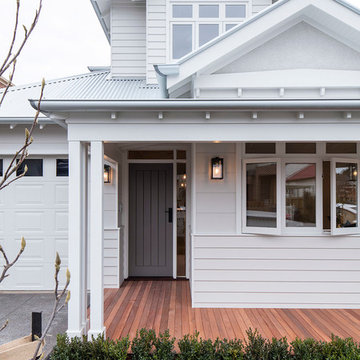
Lucas Muro Photographer
This is an example of a traditional front door in Melbourne with white walls, medium hardwood flooring, a single front door and a grey front door.
This is an example of a traditional front door in Melbourne with white walls, medium hardwood flooring, a single front door and a grey front door.
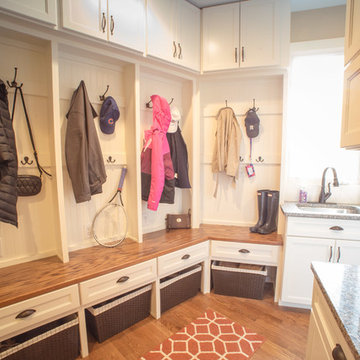
This is an example of a medium sized classic boot room in Indianapolis with beige walls, medium hardwood flooring and brown floors.
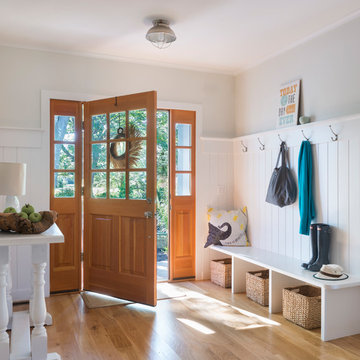
Nat Rea
This is an example of a country hallway in Providence with grey walls, medium hardwood flooring, a single front door, a medium wood front door and feature lighting.
This is an example of a country hallway in Providence with grey walls, medium hardwood flooring, a single front door, a medium wood front door and feature lighting.
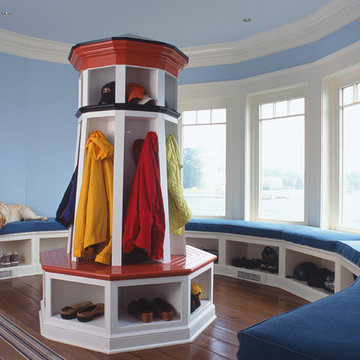
Architect: Brooks & Falotico Associates, Inc.
This is an example of a medium sized nautical boot room in New York with blue walls, medium hardwood flooring and brown floors.
This is an example of a medium sized nautical boot room in New York with blue walls, medium hardwood flooring and brown floors.
Entrance with Medium Hardwood Flooring and Terrazzo Flooring Ideas and Designs
8