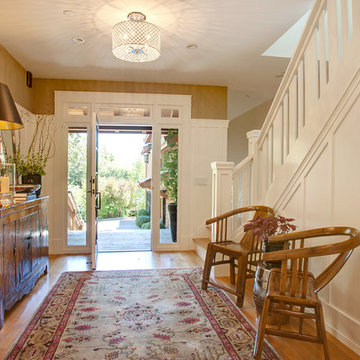Entrance with Medium Hardwood Flooring and Travertine Flooring Ideas and Designs
Refine by:
Budget
Sort by:Popular Today
81 - 100 of 24,926 photos
Item 1 of 3
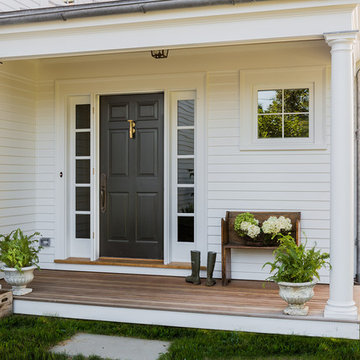
Michael J. Lee Photography
Photo of a traditional front door in Boston with white walls, medium hardwood flooring, a black front door and a single front door.
Photo of a traditional front door in Boston with white walls, medium hardwood flooring, a black front door and a single front door.
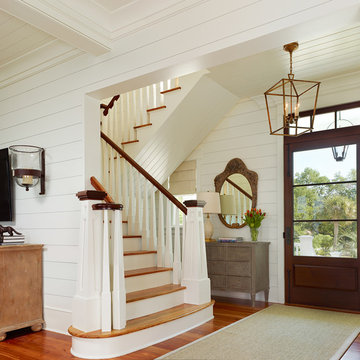
Holger Obenaus
Design ideas for a world-inspired foyer in Charleston with white walls, medium hardwood flooring, a single front door and a glass front door.
Design ideas for a world-inspired foyer in Charleston with white walls, medium hardwood flooring, a single front door and a glass front door.
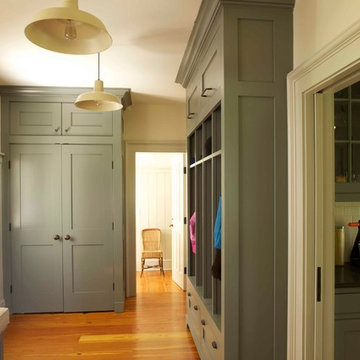
This side entry hall functions as a mudroom, with ample storage, both open and closed, at different heights for the entire family's outdoor clothing and footwear.
A pocket door leads into the Butler's Pantry. The bench with upholstered cushion is convenient for putting on shoes.
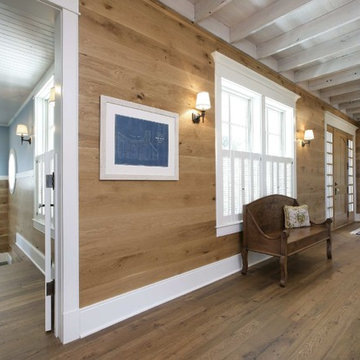
Our Antique Beam Sawn flooring in random widths from 2.5"-6.5". The flooring was stained with 1 part Bona "medium brown" and one part Bona "natural". Then three clear coats of "Bona naturale" to finish. This gorgeous house overlooks Lake Michigan.
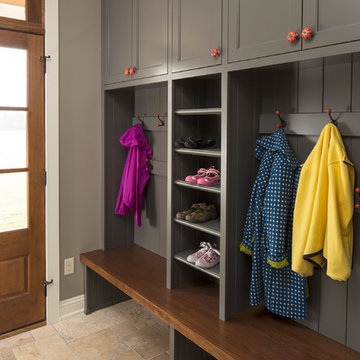
Troy Thies Photography - Minneapolis, Minnesota,
Hendel Homes - Wayzata, Minnesota
Farmhouse entrance in Minneapolis with travertine flooring and grey walls.
Farmhouse entrance in Minneapolis with travertine flooring and grey walls.
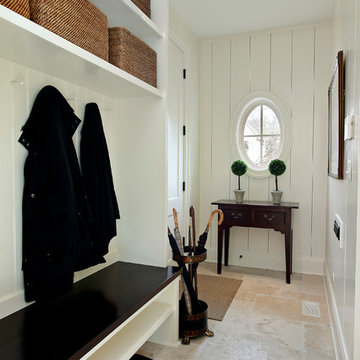
The mud room leading in from the garage features a bench with coat and shoe storage.
Larry Malvin Photography
Design ideas for a classic boot room in Chicago with beige walls and travertine flooring.
Design ideas for a classic boot room in Chicago with beige walls and travertine flooring.

Photo of a large traditional foyer in Richmond with beige walls, medium hardwood flooring, brown floors and feature lighting.
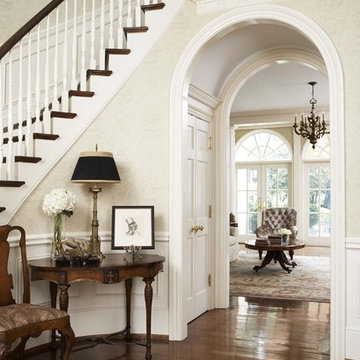
This home in the exclusive Mt. Vere Estates is among the most beautiful in Greenville. The extraordinary grounds and gardens complement the equally exceptional interiors of the home. Stunning yet comfortable, every aspect of the home invites and impresses. Classic, understated elegance at its best.
Materials of Note:
Custom Wood paneling; Bacharach Crystal Chandelier in Dining Room; Brick Flooring in Kitchen; Faux Treatments throughout Home
Rachael Boling Photography
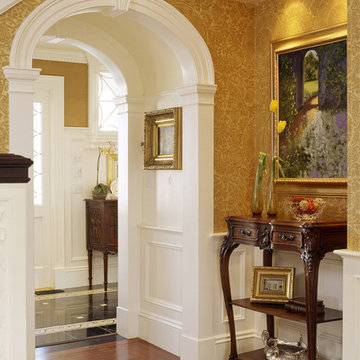
The client admired this Victorian home from afar for many years before purchasing it. The extensive rehabilitation restored much of the house to its original style and grandeur; interior spaces were transformed in function while respecting the elaborate details of the era. A new kitchen, breakfast area, study and baths make the home fully functional and comfortably livable.
Photo Credit: Sam Gray

Foyer
Design ideas for a medium sized classic hallway in Chicago with beige walls, a single front door, medium hardwood flooring, a dark wood front door and feature lighting.
Design ideas for a medium sized classic hallway in Chicago with beige walls, a single front door, medium hardwood flooring, a dark wood front door and feature lighting.

This cottage style mudroom in all white gives ample storage just as you walk in the door. It includes a counter to drop off groceries, a bench with shoe storage below, and multiple large coat hooks for hats, jackets, and handbags. The design also includes deep cabinets to store those unsightly bulk items.
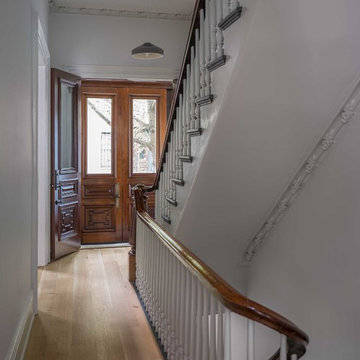
Eric Roth Photo
Inspiration for a medium sized classic front door in Boston with white walls, medium hardwood flooring, a double front door and a dark wood front door.
Inspiration for a medium sized classic front door in Boston with white walls, medium hardwood flooring, a double front door and a dark wood front door.
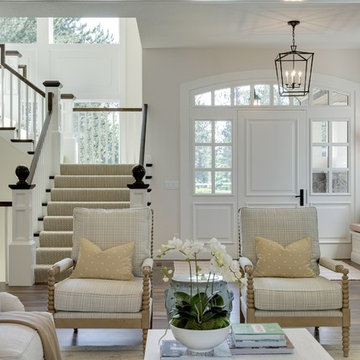
SpaceCrafting
Photo of a large classic front door in Minneapolis with a single front door, a white front door, brown floors, beige walls and medium hardwood flooring.
Photo of a large classic front door in Minneapolis with a single front door, a white front door, brown floors, beige walls and medium hardwood flooring.
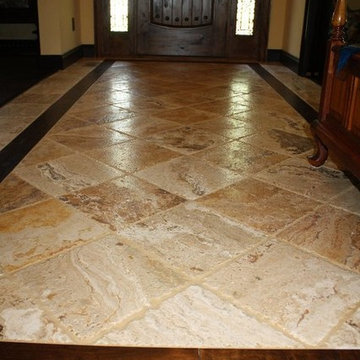
Natural Stone with wood border by Hardwood Floors & More, Inc.
Inspiration for a medium sized traditional hallway in Atlanta with beige walls, travertine flooring, a single front door, a dark wood front door and beige floors.
Inspiration for a medium sized traditional hallway in Atlanta with beige walls, travertine flooring, a single front door, a dark wood front door and beige floors.

Warm and inviting this new construction home, by New Orleans Architect Al Jones, and interior design by Bradshaw Designs, lives as if it's been there for decades. Charming details provide a rich patina. The old Chicago brick walls, the white slurried brick walls, old ceiling beams, and deep green paint colors, all add up to a house filled with comfort and charm for this dear family.
Lead Designer: Crystal Romero; Designer: Morgan McCabe; Photographer: Stephen Karlisch; Photo Stylist: Melanie McKinley.
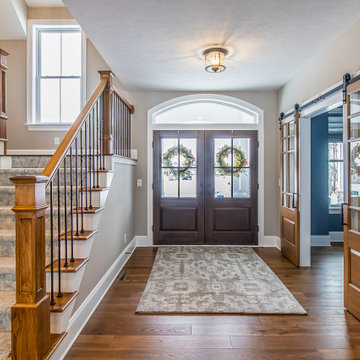
Entryway, double doors, sliding barn doors to office
.
.
.
#payneandpayne #homebuilder #homeoffice #slidingbarndoors #slidingofficedoors #homeofficedesign #custombuild #foyer #homeofficedecor #officewindow #builtinshelves #officeshelves #entrywaydecor #ohiohomebuilders #ohiocustomhomes #officesofinsta #clevelandbuilders #willoughbyhills #AtHomeCLE .
.?@paulceroky
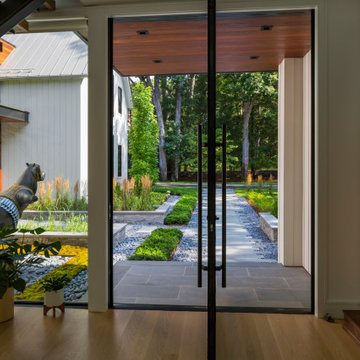
Brand new construction in Westport Connecticut. Transitional design. Classic design with a modern influences. Built with sustainable materials and top quality, energy efficient building supplies. HSL worked with renowned architect Peter Cadoux as general contractor on this new home construction project and met the customer's desire on time and on budget.
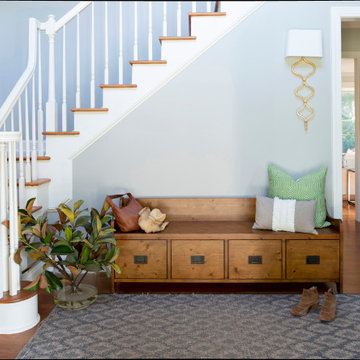
Inspiration for a medium sized traditional foyer in Raleigh with grey walls, medium hardwood flooring and brown floors.
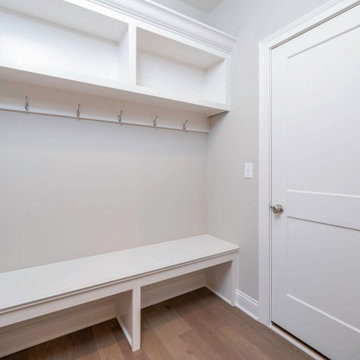
Design ideas for an industrial boot room in Huntington with beige walls, medium hardwood flooring and brown floors.
Entrance with Medium Hardwood Flooring and Travertine Flooring Ideas and Designs
5
