Entrance with Medium Hardwood Flooring and Vinyl Flooring Ideas and Designs
Refine by:
Budget
Sort by:Popular Today
1 - 20 of 24,902 photos
Item 1 of 3

This home renovation project transformed unused, unfinished spaces into vibrant living areas. Each exudes elegance and sophistication, offering personalized design for unforgettable family moments.
Step into luxury with this entryway boasting grand doors, captivating lighting, and a staircase view. The area rug adds warmth, inviting guests to experience elegance from the moment they arrive.
Project completed by Wendy Langston's Everything Home interior design firm, which serves Carmel, Zionsville, Fishers, Westfield, Noblesville, and Indianapolis.
For more about Everything Home, see here: https://everythinghomedesigns.com/
To learn more about this project, see here: https://everythinghomedesigns.com/portfolio/fishers-chic-family-home-renovation/
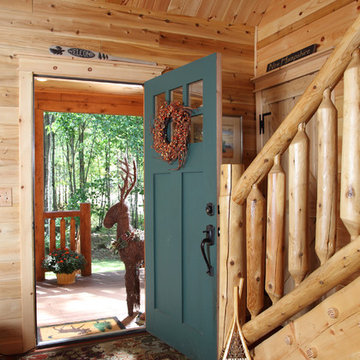
home by: Katahdin Cedar Log Homes
photos by: F & E Schmidt Photography
Photo of a medium sized rustic front door in Manchester with medium hardwood flooring and a blue front door.
Photo of a medium sized rustic front door in Manchester with medium hardwood flooring and a blue front door.

This cozy lake cottage skillfully incorporates a number of features that would normally be restricted to a larger home design. A glance of the exterior reveals a simple story and a half gable running the length of the home, enveloping the majority of the interior spaces. To the rear, a pair of gables with copper roofing flanks a covered dining area and screened porch. Inside, a linear foyer reveals a generous staircase with cascading landing.
Further back, a centrally placed kitchen is connected to all of the other main level entertaining spaces through expansive cased openings. A private study serves as the perfect buffer between the homes master suite and living room. Despite its small footprint, the master suite manages to incorporate several closets, built-ins, and adjacent master bath complete with a soaker tub flanked by separate enclosures for a shower and water closet.
Upstairs, a generous double vanity bathroom is shared by a bunkroom, exercise space, and private bedroom. The bunkroom is configured to provide sleeping accommodations for up to 4 people. The rear-facing exercise has great views of the lake through a set of windows that overlook the copper roof of the screened porch below.

Marcell Puzsar, Bright Room Photography
Small farmhouse foyer in San Francisco with white walls, medium hardwood flooring, a single front door, a dark wood front door and brown floors.
Small farmhouse foyer in San Francisco with white walls, medium hardwood flooring, a single front door, a dark wood front door and brown floors.

This is an example of an expansive traditional foyer in Houston with white walls, medium hardwood flooring and brown floors.

This beautiful foyer is filled with different patterns and textures.
Design ideas for a medium sized contemporary foyer in Minneapolis with black walls, vinyl flooring, a double front door, a black front door and brown floors.
Design ideas for a medium sized contemporary foyer in Minneapolis with black walls, vinyl flooring, a double front door, a black front door and brown floors.

Inspiration for a medium sized farmhouse hallway in Indianapolis with white walls, medium hardwood flooring and brown floors.
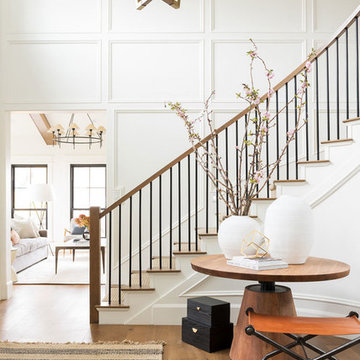
Large traditional foyer in Salt Lake City with white walls, medium hardwood flooring and brown floors.

Originally a near tear-down, this small-by-santa-barbara-standards beach house sits next to a world-famous point break. Designed on a restrained scale with a ship-builder's mindset, it is filled with precision cabinetry, built-in furniture, and custom artisanal details that draw from both Scandinavian and French Colonial style influences. With heaps of natural light, a wide-open plan, and a close connection to the outdoor spaces, it lives much bigger than it is while maintaining a minimal impact on a precious marine ecosystem.
Images | Kurt Jordan Photography
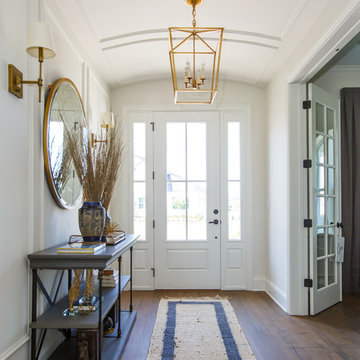
Jessie Preza
Design ideas for a beach style hallway in Jacksonville with white walls, medium hardwood flooring, a single front door and a white front door.
Design ideas for a beach style hallway in Jacksonville with white walls, medium hardwood flooring, a single front door and a white front door.
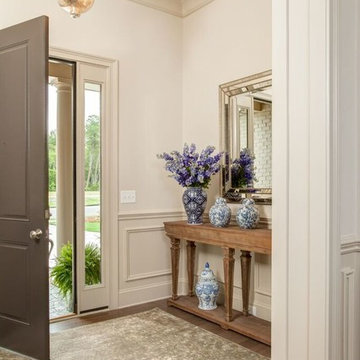
The entry to this North Carolina home boasts a beautiful area rug and a mirror with antiqued details to coordinate with the beautiful pendant fixture.

Custom designed "cubbies" insure that the Mud Room stays neat & tidy.
Robert Benson Photography
Large rural boot room in New York with grey walls, a single front door, medium hardwood flooring and a white front door.
Large rural boot room in New York with grey walls, a single front door, medium hardwood flooring and a white front door.

The hall table is a custom made piece design by in collaboration with the interior designer, Ashley Whittaker. The floor has an inlay Greek key border, and the walls are covered hand painted Gracie paper.

Laura Moss
Photo of a large victorian foyer in New York with green walls and medium hardwood flooring.
Photo of a large victorian foyer in New York with green walls and medium hardwood flooring.
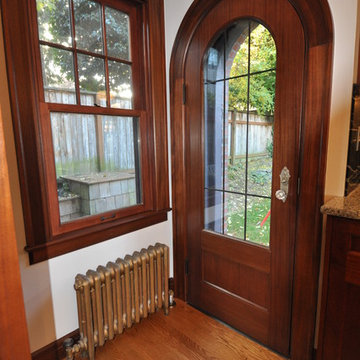
A remodel of the main floor of a Tudor-style brick home in Seattle. The original curved door was painted fir. The new door is mahogany, and custom-built to match the profile and the glass leading of the original.

Foyer
Design ideas for a medium sized classic hallway in Chicago with beige walls, a single front door, medium hardwood flooring, a dark wood front door and feature lighting.
Design ideas for a medium sized classic hallway in Chicago with beige walls, a single front door, medium hardwood flooring, a dark wood front door and feature lighting.

This is an example of a classic boot room in Seattle with white walls, medium hardwood flooring, a stable front door, a white front door, brown floors, exposed beams and tongue and groove walls.

Detail shot of the completed styling of a foyer console table complete with black mirror, white table lamp, vases, books, table artwork and bowl in addition to the custom white paneling, chandelier, rug and medium wood floors in Charlotte, NC.
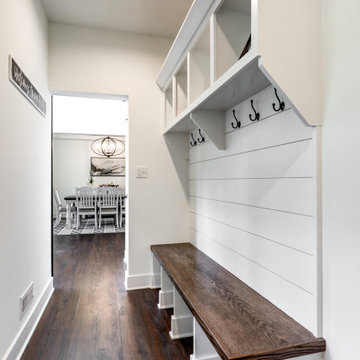
Design ideas for a farmhouse boot room with white walls, vinyl flooring and brown floors.
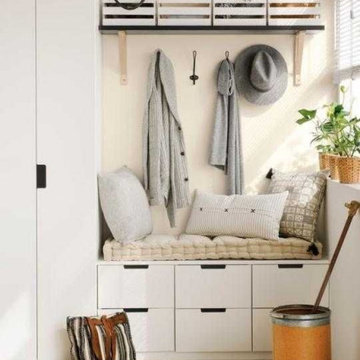
Modern and clean entryway with extra space for coats, hats, and shoes.
.
.
interior designer, interior, design, decorator, residential, commercial, staging, color consulting, product design, full service, custom home furnishing, space planning, full service design, furniture and finish selection, interior design consultation, functionality, award winning designers, conceptual design, kitchen and bathroom design, custom cabinetry design, interior elevations, interior renderings, hardware selections, lighting design, project management, design consultation
Entrance with Medium Hardwood Flooring and Vinyl Flooring Ideas and Designs
1