Entrance with Medium Hardwood Flooring and Wallpapered Walls Ideas and Designs
Refine by:
Budget
Sort by:Popular Today
1 - 20 of 424 photos
Item 1 of 3

Photo of a traditional boot room in Atlanta with multi-coloured walls, medium hardwood flooring, a single front door, a glass front door, brown floors and wallpapered walls.
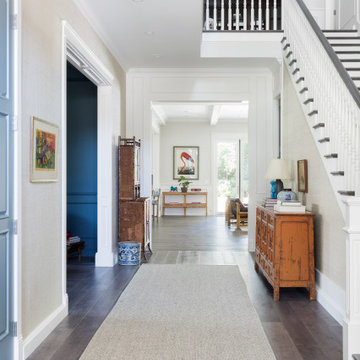
Large bohemian foyer in Los Angeles with beige walls, medium hardwood flooring, brown floors and wallpapered walls.

オリジナルの製作引戸を取り付けた玄関は木のぬくもりあふれる優しい空間となりました。脇には、造り付けの造作ベンチを設置し、靴の履き替えが容易にできるように配慮しています。ベンチの横には、郵便物を屋内から取り込むことができるよう、郵便受けを設けました。
Medium sized scandinavian front door in Other with white walls, medium hardwood flooring, a sliding front door, a medium wood front door, beige floors, a wallpapered ceiling and wallpapered walls.
Medium sized scandinavian front door in Other with white walls, medium hardwood flooring, a sliding front door, a medium wood front door, beige floors, a wallpapered ceiling and wallpapered walls.

This is an example of a small midcentury front door in San Francisco with brown walls, medium hardwood flooring, a single front door, a white front door, a vaulted ceiling and wallpapered walls.
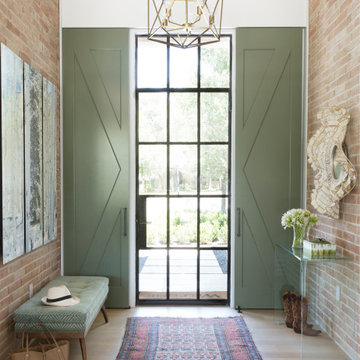
Design ideas for a classic foyer in Austin with white walls, medium hardwood flooring, a single front door, a glass front door, brown floors and wallpapered walls.
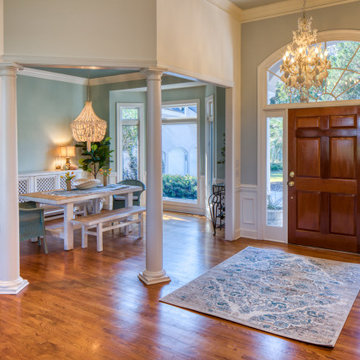
This is an example of a nautical entrance in Atlanta with medium hardwood flooring, a drop ceiling and wallpapered walls.

This Naples home was the typical Florida Tuscan Home design, our goal was to modernize the design with cleaner lines but keeping the Traditional Moulding elements throughout the home. This is a great example of how to de-tuscanize your home.
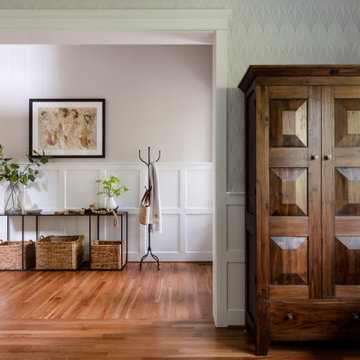
This home office and entry received complimenting millwork, at different scales. We installed wall paper above the wainscoting in the office. Refinished the hardwood floors throughout.
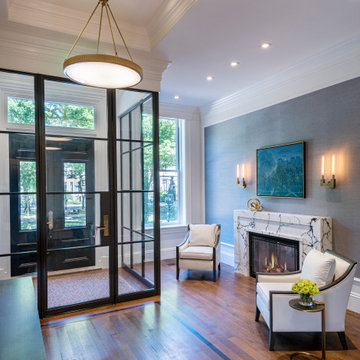
Elegant common foyer with glossy black double doors and enclosed black iron and glass vestibule. Stained white oak hardwood flooring and grey grasscloth wall covering. White coffered ceiling with recessed lighting and lacquered brass chandeliers.
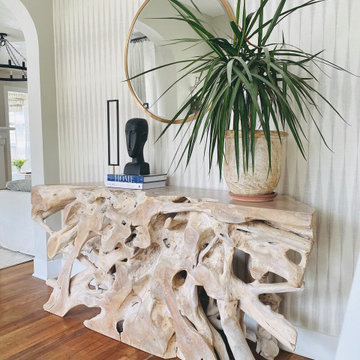
This is an example of a traditional foyer in Jacksonville with medium hardwood flooring, brown floors and wallpapered walls.

This is an example of a rural front door in Grand Rapids with yellow walls, medium hardwood flooring, a single front door, a red front door, brown floors and wallpapered walls.

Interior entry
Design ideas for a small classic foyer in Los Angeles with blue walls, a single front door, a blue front door, beige floors, a wallpapered ceiling, wallpapered walls and medium hardwood flooring.
Design ideas for a small classic foyer in Los Angeles with blue walls, a single front door, a blue front door, beige floors, a wallpapered ceiling, wallpapered walls and medium hardwood flooring.
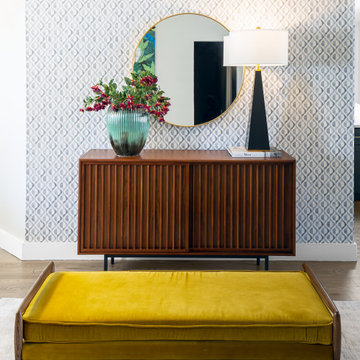
A fun and eye-catching entry with geometric wallpaper, a performance velvet bench, and ample storage!
Photo of a large retro foyer in Dallas with grey walls, medium hardwood flooring and wallpapered walls.
Photo of a large retro foyer in Dallas with grey walls, medium hardwood flooring and wallpapered walls.

Download our free ebook, Creating the Ideal Kitchen. DOWNLOAD NOW
Referred by past clients, the homeowners of this Glen Ellyn project were in need of an update and improvement in functionality for their kitchen, mudroom and laundry room.
The spacious kitchen had a great layout, but benefitted from a new island, countertops, hood, backsplash, hardware, plumbing and lighting fixtures. The main focal point is now the premium hand-crafted CopperSmith hood along with a dramatic tiered chandelier over the island. In addition, painting the wood beadboard ceiling and staining the existing beams darker helped lighten the space while the amazing depth and variation only available in natural stone brought the entire room together.
For the mudroom and laundry room, choosing complimentary paint colors and charcoal wave wallpaper brought depth and coziness to this project. The result is a timeless design for this Glen Ellyn family.
Photographer @MargaretRajic, Photo Stylist @brandidevers
Are you remodeling your kitchen and need help with space planning and custom finishes? We specialize in both design and build, so we understand the importance of timelines and building schedules. Contact us here to see how we can help!

I worked with my client to create a home that looked and functioned beautifully whilst minimising the impact on the environment. We reused furniture where possible, sourced antiques and used sustainable products where possible, ensuring we combined deliveries and used UK based companies where possible. The result is a unique family home.
We retained as much of the original arts and crafts features of this entrance hall including the oak floors, stair and balustrade. Mixing patterns through the stair runner, antique rug and alcove wallpaper creates an airy, yet warm and unique entrance.
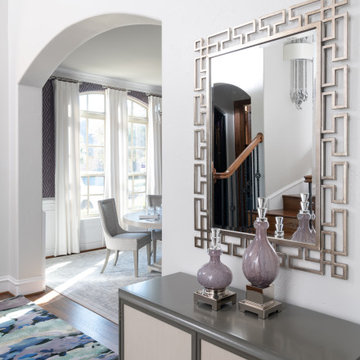
This transitional violet and grey dining room is sophisticated, bright, and airy! The room features a geometric, violet wallpaper paired with neutral, transitional furnishings. A round heather grey dining table and neutral, upholstered armchairs provide the perfect intimate setting. An unexpected modern chandelier is the finishing touch to this space.
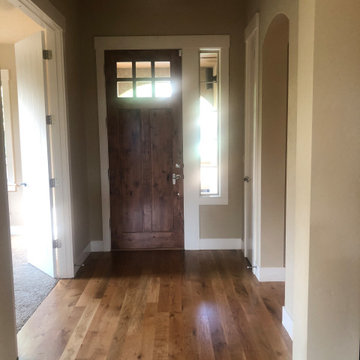
Before: dark and dingy.
After: An entry with a wow factor. Dramatic wallpaper, herringbone wood floors and beautiful brass lighting.
Medium sized classic foyer in Boise with medium hardwood flooring, a single front door, a black front door and wallpapered walls.
Medium sized classic foyer in Boise with medium hardwood flooring, a single front door, a black front door and wallpapered walls.
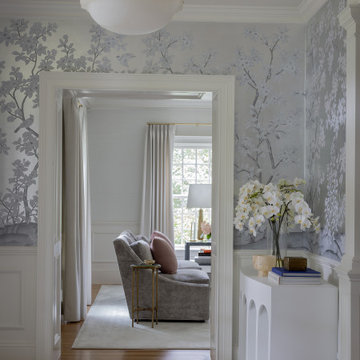
Photography by Michael J. Lee Photography
Design ideas for a medium sized classic foyer in Boston with metallic walls, medium hardwood flooring, a single front door, a green front door, grey floors and wallpapered walls.
Design ideas for a medium sized classic foyer in Boston with metallic walls, medium hardwood flooring, a single front door, a green front door, grey floors and wallpapered walls.

We are bringing back the unexpected yet revered Parlor with the intention to go back to a time of togetherness, entertainment, gathering to tell stories, enjoy some spirits and fraternize. These space is adorned with 4 velvet swivel chairs, a round cocktail table and this room sits upon the front entrance Foyer, immediately captivating you and welcoming every visitor in to gather and stay a while.
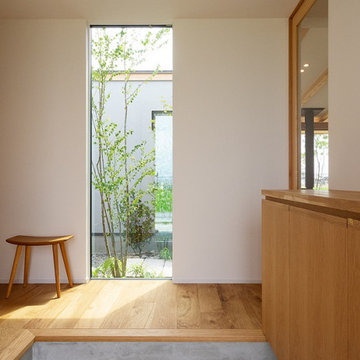
玄関から覗く中庭。中庭を囲むように設計されているので、室内のどこからでも庭木を眺めることができます。玄関脇には造作家具による下駄箱を設置。天板の上には家族と愛犬の写真を並べます。玄関土間とインナーガレージは繋がっており、駐車後は直接室内へアクセスすることができます。ホール左手はトイレ、右手はLDKへと繋がります。
Entrance with Medium Hardwood Flooring and Wallpapered Walls Ideas and Designs
1