Entrance with Medium Hardwood Flooring and Wood Walls Ideas and Designs
Refine by:
Budget
Sort by:Popular Today
1 - 20 of 127 photos
Item 1 of 3

Design ideas for a large farmhouse foyer in Houston with white walls, medium hardwood flooring, a double front door, a dark wood front door, brown floors and wood walls.

Welcome home! Make a statement with this moulding wall!
JL Interiors is a LA-based creative/diverse firm that specializes in residential interiors. JL Interiors empowers homeowners to design their dream home that they can be proud of! The design isn’t just about making things beautiful; it’s also about making things work beautifully. Contact us for a free consultation Hello@JLinteriors.design _ 310.390.6849_ www.JLinteriors.design

The open layout of this newly renovated home is spacious enough for the clients home work office. The exposed beam and slat wall provide architectural interest . And there is plenty of room for the client's eclectic art collection.
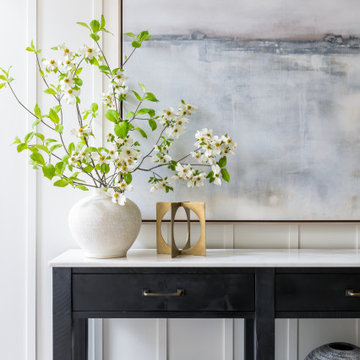
This is an example of a small traditional foyer in Atlanta with white walls, medium hardwood flooring, a single front door, a black front door, brown floors and wood walls.
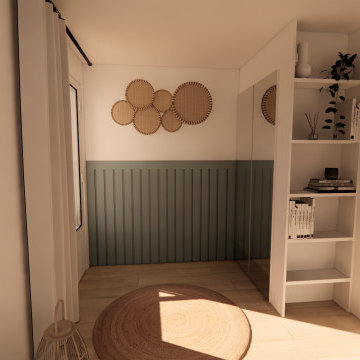
This is an example of a small coastal foyer in Montpellier with white walls, medium hardwood flooring, a single front door, a white front door and wood walls.

A sliding door view to the outdoor kitchen and patio.
Custom windows, doors, and hardware designed and furnished by Thermally Broken Steel USA.
Design ideas for a large modern hallway in Salt Lake City with multi-coloured walls, medium hardwood flooring, a sliding front door, a glass front door, brown floors, a wood ceiling and wood walls.
Design ideas for a large modern hallway in Salt Lake City with multi-coloured walls, medium hardwood flooring, a sliding front door, a glass front door, brown floors, a wood ceiling and wood walls.
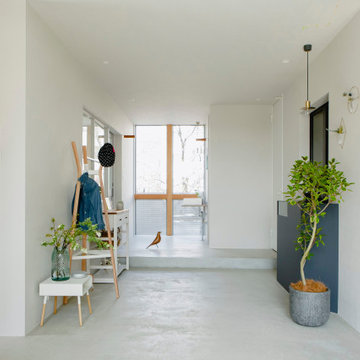
Photo of a medium sized world-inspired entrance in Osaka with brown walls, medium hardwood flooring, grey floors, a wood ceiling and wood walls.

Medium sized modern foyer in Other with medium hardwood flooring, a pivot front door, a medium wood front door, wood walls and beige floors.

Greet your guests with a splash of unique charm in the entryway. A repurposed boat bench offers not just seating but a touch of whimsy, a nod to lakefront leisure. Above, three antique rowboat paddles are mounted on the wall, painted in soft green, seamlessly tying in with the room's palette. Below, a pastel antique rug softens the space, providing both color and warmth. This entryway is more than just a passageway—it's a welcome into a home where every piece tells a story.
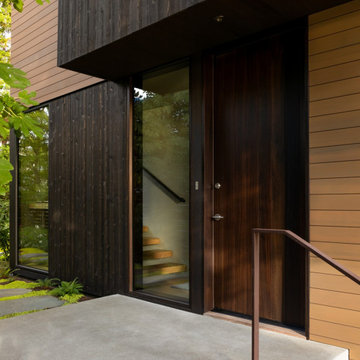
Contemporary entrance in Seattle with medium hardwood flooring, a single front door, a dark wood front door and wood walls.

Meaning “line” in Swahili, the Mstari Safari Task Lounge itself is accented with clean wooden lines, as well as dramatic contrasts of hammered gold and reflective obsidian desk-drawers. A custom-made industrial, mid-century desk—the room’s focal point—is perfect for centering focus while going over the day’s workload. Behind, a tiger painting ties the African motif together. Contrasting pendant lights illuminate the workspace, permeating the sharp, angular design with more organic forms.
Outside the task lounge, a custom barn door conceals the client’s entry coat closet. A patchwork of Mexican retablos—turn of the century religious relics—celebrate the client’s eclectic style and love of antique cultural art, while a large wrought-iron turned handle and barn door track unify the composition.
A home as tactfully curated as the Mstari deserved a proper entryway. We knew that right as guests entered the home, they needed to be wowed. So rather than opting for a traditional drywall header, we engineered an undulating I-beam that spanned the opening. The I-beam’s spine incorporated steel ribbing, leaving a striking impression of a Gaudiesque spine.

Inspiration for a large rustic boot room in Toronto with beige walls, medium hardwood flooring, a single front door, a glass front door, brown floors, a wood ceiling and wood walls.

This entryway has exposed wood ceilings and a beautiful wooden chest. The wood elements of the design are contrasted with a bright blue area rug and colorful draperies. A large, Urchin chandelier hangs overhead.

This wooden chest is accompanied by white table decor and a green vase. A large, blue painting hangs behind.
Inspiration for a classic foyer in Denver with beige walls, a single front door, a black front door, a vaulted ceiling, wood walls, brown floors and medium hardwood flooring.
Inspiration for a classic foyer in Denver with beige walls, a single front door, a black front door, a vaulted ceiling, wood walls, brown floors and medium hardwood flooring.
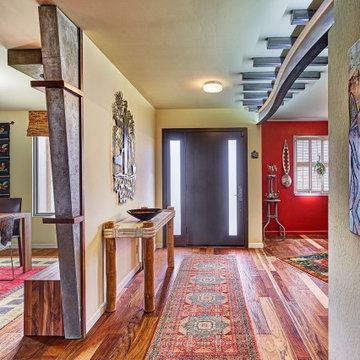
Meaning “line” in Swahili, the Mstari Safari Task Lounge itself is accented with clean wooden lines, as well as dramatic contrasts of hammered gold and reflective obsidian desk-drawers. A custom-made industrial, mid-century desk—the room’s focal point—is perfect for centering focus while going over the day’s workload. Behind, a tiger painting ties the African motif together. Contrasting pendant lights illuminate the workspace, permeating the sharp, angular design with more organic forms.
Outside the task lounge, a custom barn door conceals the client’s entry coat closet. A patchwork of Mexican retablos—turn of the century religious relics—celebrate the client’s eclectic style and love of antique cultural art, while a large wrought-iron turned handle and barn door track unify the composition.
A home as tactfully curated as the Mstari deserved a proper entryway. We knew that right as guests entered the home, they needed to be wowed. So rather than opting for a traditional drywall header, we engineered an undulating I-beam that spanned the opening. The I-beam’s spine incorporated steel ribbing, leaving a striking impression of a Gaudiesque spine.
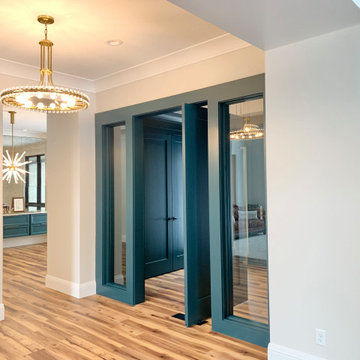
Crystorama "Clover" Aged Brass chandeliers hang in the entry and airlock of a new home built n Bettendorf, Iowa. Lighting by Village Home Stores for Windmiller Design + Build of the Quad Cities.
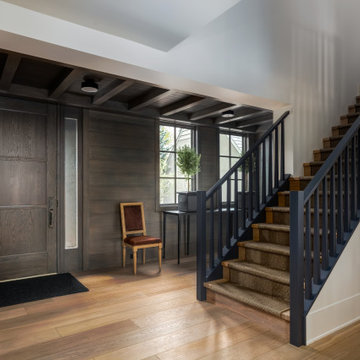
Expansive traditional foyer in Calgary with white walls, medium hardwood flooring, a single front door, a brown front door, beige floors, exposed beams and wood walls.
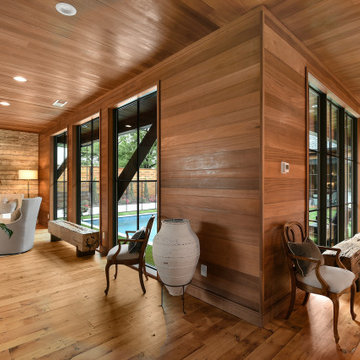
Looking into living room and the dining room.
Large country foyer in Atlanta with white walls, medium hardwood flooring, a wood ceiling and wood walls.
Large country foyer in Atlanta with white walls, medium hardwood flooring, a wood ceiling and wood walls.
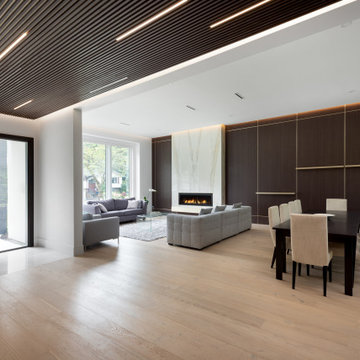
Inspiration for a large contemporary foyer in Vancouver with white walls, medium hardwood flooring, a wood ceiling and wood walls.
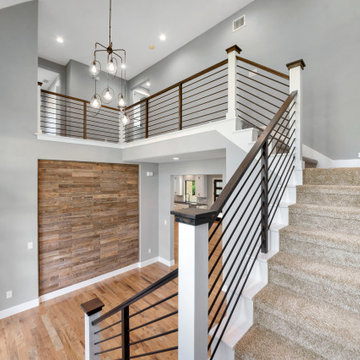
This home is the American Dream! How perfect that we get to celebrate it on the 4th of July weekend ?? 4,104 Total AC SQFT with 4 bedrooms, 4 bathrooms and 4-car garages with a Rustic Contemporary Multi-Generational Design.
This home has 2 primary suites on either end of the home with their own 5-piece bathrooms, walk-in closets and outdoor sitting areas for the most privacy. Some of the additional multi-generation features include: large kitchen & pantry with added cabinet space, the elder's suite includes sitting area, built in desk, ADA bathroom, large storage space and private lanai.
Raised study with Murphy bed, In-home theater with snack and drink station, laundry room with custom dog shower and workshop with bathroom all make their dreams complete! Everything in this home has a place and a purpose: the family, guests, and even the puppies!
.
.
.
#salcedohomes #multigenerational #multigenerationalliving #multigeneration #multigenerationhome #nextgeneration #nextgenerationhomes #motherinlawsuite #builder #customhomebuilder #buildnew #newconstruction #newconstructionhomes #dfwhomes #dfwbuilder #familybusiness #family #gatesatwatersedge #oakpointbuilder #littleelmbuilder #texasbuilder #faithfamilyandbeautifulhomes #2020focus
Entrance with Medium Hardwood Flooring and Wood Walls Ideas and Designs
1