Entrance with Metallic Walls and a Black Front Door Ideas and Designs
Refine by:
Budget
Sort by:Popular Today
21 - 34 of 34 photos
Item 1 of 3
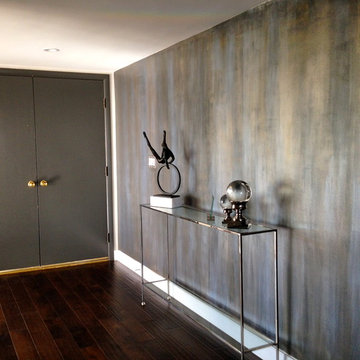
A contemporary decorative painting with multi color metallic paint , creates a sophisticated and dramatic space .
Design ideas for a contemporary foyer in Los Angeles with metallic walls, dark hardwood flooring, a double front door and a black front door.
Design ideas for a contemporary foyer in Los Angeles with metallic walls, dark hardwood flooring, a double front door and a black front door.
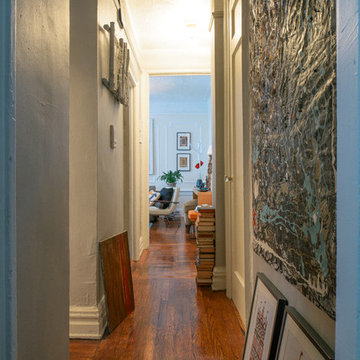
This is an example of a small classic foyer in Philadelphia with metallic walls, dark hardwood flooring, a single front door and a black front door.
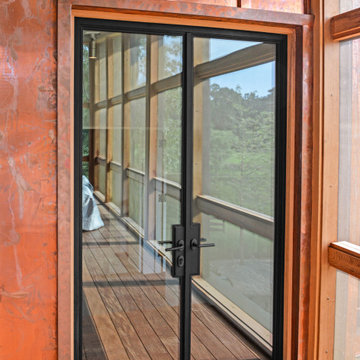
Thermally Broken Steel Doors
Design ideas for an expansive hallway in Other with metallic walls, medium hardwood flooring, a double front door, a black front door and red floors.
Design ideas for an expansive hallway in Other with metallic walls, medium hardwood flooring, a double front door, a black front door and red floors.
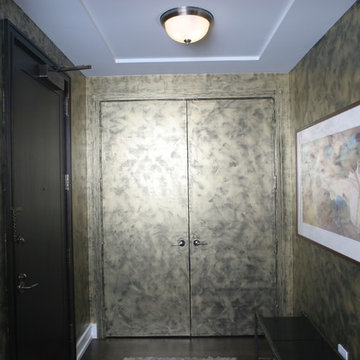
Inspiration for a medium sized modern hallway in New York with metallic walls, dark hardwood flooring, a single front door and a black front door.
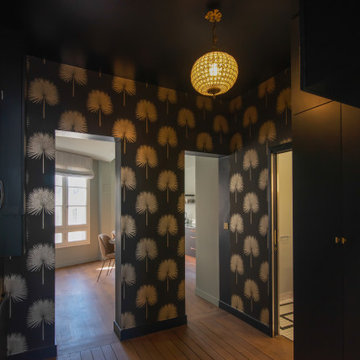
Medium sized traditional foyer in Paris with metallic walls, dark hardwood flooring, a black front door, brown floors and wallpapered walls.
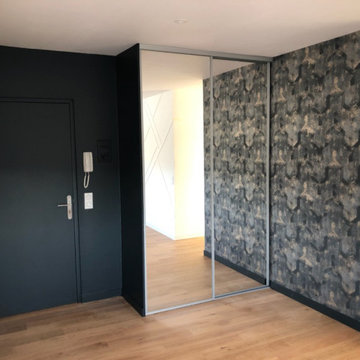
Inspiration for a contemporary entrance in Montpellier with metallic walls, light hardwood flooring, a single front door, a black front door and wallpapered walls.
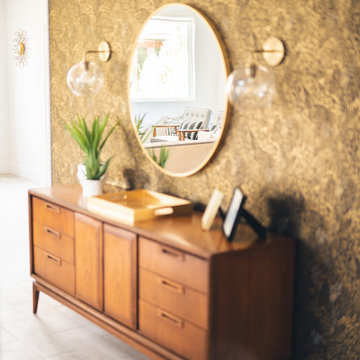
beautiful light filled entry with an heirloom credenza
Design ideas for a medium sized midcentury foyer in Phoenix with metallic walls, porcelain flooring, a single front door, a black front door, grey floors and wallpapered walls.
Design ideas for a medium sized midcentury foyer in Phoenix with metallic walls, porcelain flooring, a single front door, a black front door, grey floors and wallpapered walls.
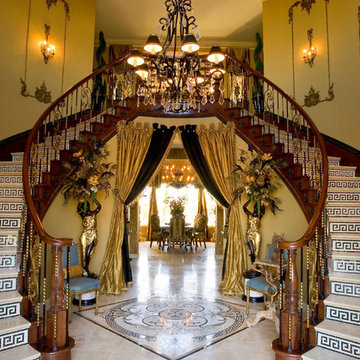
Majestic Grand Foyer leaving one to feel like he or she is in the Palace of Versailles. Custom Window treatments leading into a grand dining room.
Inspiration for an expansive mediterranean entrance in Los Angeles with metallic walls, travertine flooring, a double front door and a black front door.
Inspiration for an expansive mediterranean entrance in Los Angeles with metallic walls, travertine flooring, a double front door and a black front door.
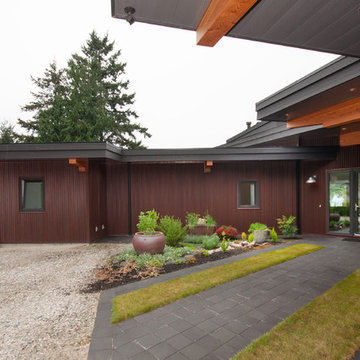
This home was designed to block traffic noise from the nearby highway and provide ocean views from every room. The entry courtyard is enclosed by two wings which then unfold around the site.
The minimalist central living area has a 30' wide by 8' high sliding glass door that opens to a deck, with views of the ocean, extending the entire length of the house.
The home is built using glulam beams with corrugated metal siding and cement board on the exterior and radiant heated, polished concrete floors on the interior.
Photographer: Vern Minard
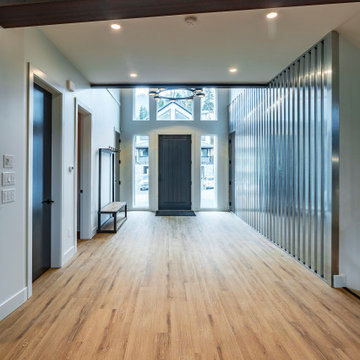
Wider view of the entry way - vinyl plank flooring is a great option for easy clean up and maintenance on the snowy days at the ski hill.
Photo by Brice Ferre
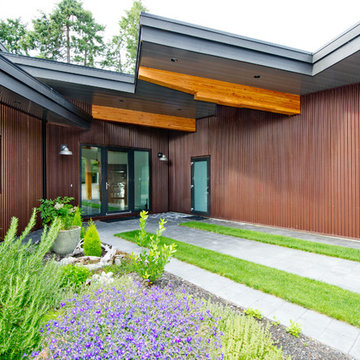
This home was designed to block traffic noise from the nearby highway and provide ocean views from every room. The entry courtyard is enclosed by two wings which then unfold around the site.
The minimalist central living area has a 30' wide by 8' high sliding glass door that opens to a deck, with views of the ocean, extending the entire length of the house.
The home is built using glulam beams with corrugated metal siding and cement board on the exterior and radiant heated, polished concrete floors on the interior.
Photographer: Vern Minard
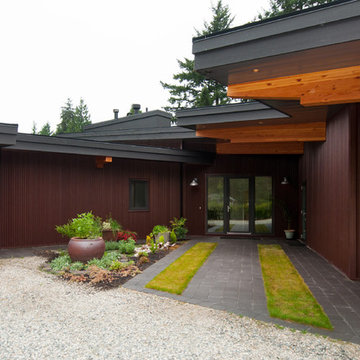
This home was designed to block traffic noise from the nearby highway and provide ocean views from every room. The entry courtyard is enclosed by two wings which then unfold around the site.
The minimalist central living area has a 30' wide by 8' high sliding glass door that opens to a deck, with views of the ocean, extending the entire length of the house.
The home is built using glulam beams with corrugated metal siding and cement board on the exterior and radiant heated, polished concrete floors on the interior.
Photographer: Stacey Thomas
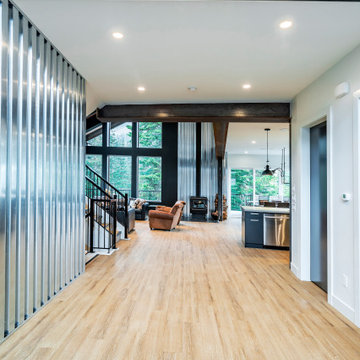
Exposed structural steel frames the entry area - white walls and ceiling bring an airy loft feel anchored by industrial styling. The view from the front entry looks all the way out to the forest view and wood burning fireplace.
Photo by Brice Ferre
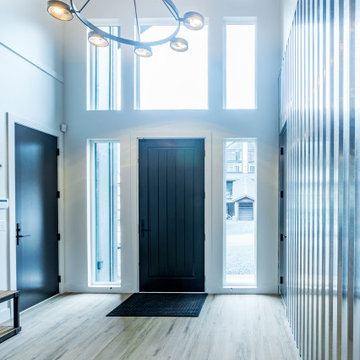
Super cool entry chandelier adds to the industrial look with the vertical metal wall. View toward to the overhang over the front entry way.
Photo by Brice Ferre
Entrance with Metallic Walls and a Black Front Door Ideas and Designs
2