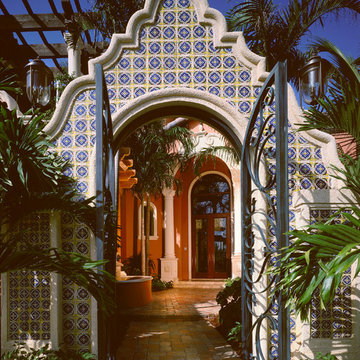Entrance with Metallic Walls and Pink Walls Ideas and Designs
Refine by:
Budget
Sort by:Popular Today
101 - 120 of 830 photos
Item 1 of 3
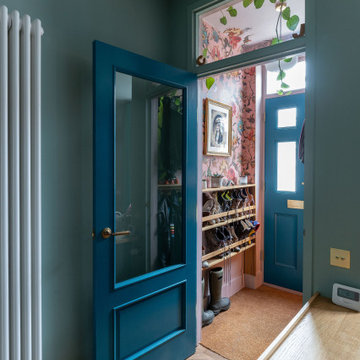
An impeccable entryway with beautiful features and colours. The previous doors have been replaced with new teal doors, looking very trendy and inviting. A feature wall has been designed with stunning pink House of Hackney wallpaper. The floral designs on the wallpaper adds a revitalising sense and allows a welcoming space as soon as someone enters the house. A shoe rack has been mounted to the wall, a very ideal and efficient space. Renovation by Absolute Project Management
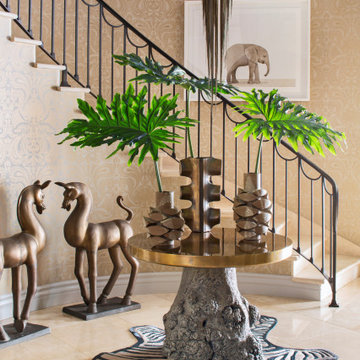
Bohemian foyer in Los Angeles with metallic walls, beige floors and wallpapered walls.
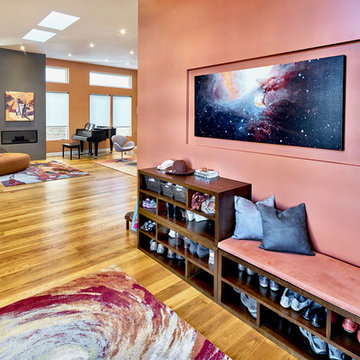
This is an example of a medium sized contemporary foyer in San Francisco with pink walls and light hardwood flooring.
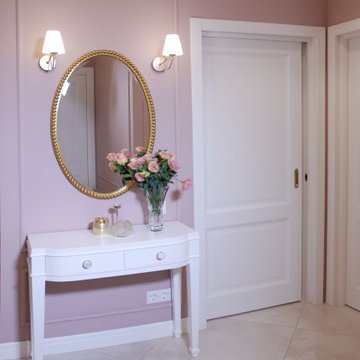
Прихожая в стиле неокласика в нежных тонах.
Design ideas for a large classic entrance in Other with pink walls, porcelain flooring, a single front door, a white front door and beige floors.
Design ideas for a large classic entrance in Other with pink walls, porcelain flooring, a single front door, a white front door and beige floors.
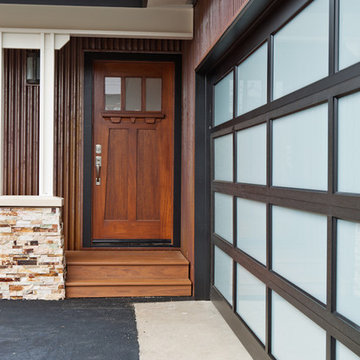
Erin Feinblatt & Zachary Knapp
Inspiration for a medium sized beach style front door in San Luis Obispo with metallic walls, dark hardwood flooring, a single front door and a medium wood front door.
Inspiration for a medium sized beach style front door in San Luis Obispo with metallic walls, dark hardwood flooring, a single front door and a medium wood front door.
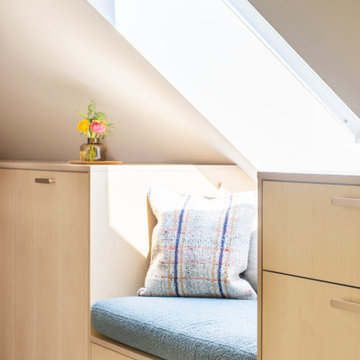
Gemütliche Sitznische im Eingangsbereich unter einer Dachschräge
Photo of a medium sized scandinavian hallway in Munich with pink walls.
Photo of a medium sized scandinavian hallway in Munich with pink walls.
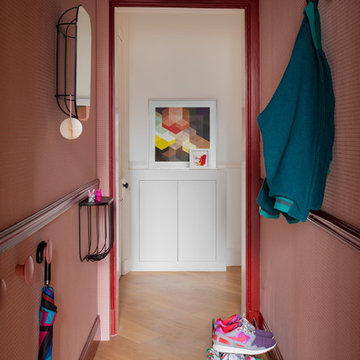
Back Hallway at Coates Place
Cloakroom decorated in Arte Wallpapers Corbusier Dots in pink & burgundy with two tone pink & cerise lamp shade and lots of colourful clothes and trainers on an engineered Oak floor.
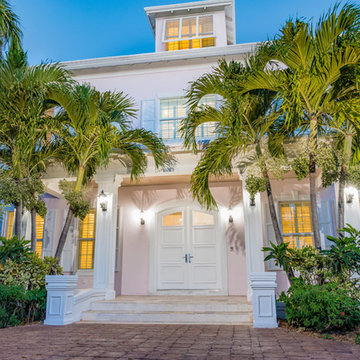
Welcome to Sand Dollar, a grand five bedroom, five and a half bathroom family home the wonderful beachfront, marina based community of Palm Cay. On a double lot, the main house, pool, pool house, guest cottage with three car garage make an impressive homestead, perfect for a large family. Built to the highest specifications, Sand Dollar features a Bermuda roof, hurricane impact doors and windows, plantation shutters, travertine, marble and hardwood floors, high ceilings, a generator, water holding tank, and high efficiency central AC.
The grand entryway is flanked by formal living and dining rooms, and overlooking the pool is the custom built gourmet kitchen and spacious open plan dining and living areas. Granite counters, dual islands, an abundance of storage space, high end appliances including a Wolf double oven, Sub Zero fridge, and a built in Miele coffee maker, make this a chef’s dream kitchen.
On the second floor there are five bedrooms, four of which are en suite. The large master leads on to a 12’ covered balcony with balmy breezes, stunning marina views, and partial ocean views. The master bathroom is spectacular, with marble floors, a Jacuzzi tub and his and hers spa shower with body jets and dual rain shower heads. A large cedar lined walk in closet completes the master suite.
On the third floor is the finished attic currently houses a gym, but with it’s full bathroom, can be used for guests, as an office, den, playroom or media room.
Fully landscaped with an enclosed yard, sparkling pool and inviting hot tub, outdoor bar and grill, Sand Dollar is a great house for entertaining, the large covered patio and deck providing shade and space for easy outdoor living. A three car garage and is topped by a one bed, one bath guest cottage, perfect for in laws, caretakers or guests.
Located in Palm Cay, Sand Dollar is perfect for family fun in the sun! Steps from a gorgeous sandy beach, and all the amenities Palm Cay has to offer, including the world class full service marina, water sports, gym, spa, tennis courts, playground, pools, restaurant, coffee shop and bar. Offered unfurnished.
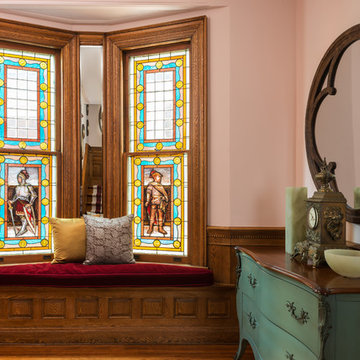
Brandon Barre & Gillian Jackson
Small eclectic foyer in Toronto with light hardwood flooring, a single front door, a medium wood front door and pink walls.
Small eclectic foyer in Toronto with light hardwood flooring, a single front door, a medium wood front door and pink walls.
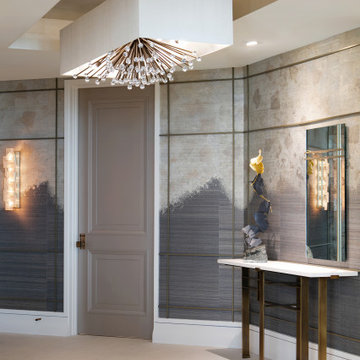
This is an example of a medium sized bohemian foyer in Tampa with metallic walls, porcelain flooring, a single front door, a grey front door and beige floors.
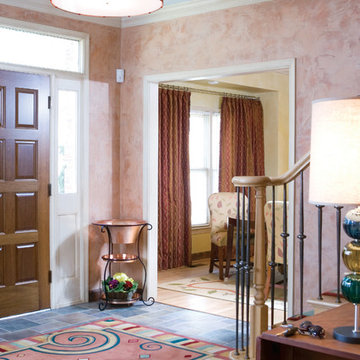
Design ideas for a medium sized bohemian front door in DC Metro with pink walls, porcelain flooring, a single front door, a medium wood front door and grey floors.
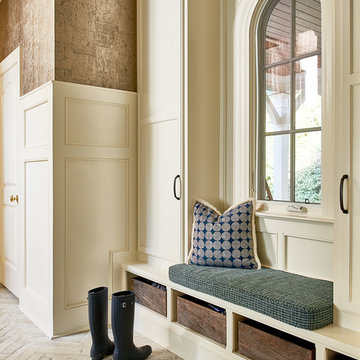
Dustin Peck Photography
Classic boot room in Raleigh with metallic walls and beige floors.
Classic boot room in Raleigh with metallic walls and beige floors.
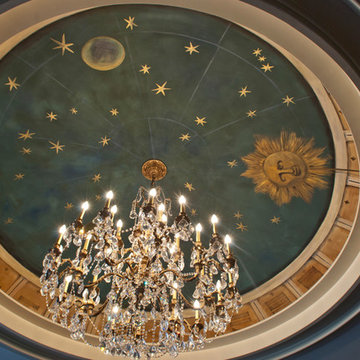
A wonderful, yet often untouched canvas is the ceiling. From simple to dramatic, ceilings can transform a room and set the perfect mood. Periwinkle Skies has created gold embossed designs and painted murals on ceilings at Eagle Oaks Country Club in Farmingdale, NJ; The Villa at Mountain Lakes catering hall in Mountain Lakes, NJ; Skylands Manor at New Jersey State Botanical Gardens in Ringwood, NJ; as well as residences in northern New Jersey and central Connecticut. Our ceiling artistry ranges from plaster frescoes to clouded ceilings to delicately painted metal leaf designs.
We use environmentally-friendly, durable materials and offer a fee structure that is designed to best meet each client’s plan of action. Contact us for a complimentary 45 minute initial meeting at 973-865-1966. View more photos at www.periwinkleskies.com
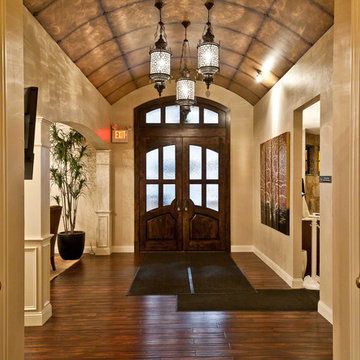
David Alan Photography
Design ideas for a large front door in Cleveland with metallic walls, dark hardwood flooring, a double front door and a dark wood front door.
Design ideas for a large front door in Cleveland with metallic walls, dark hardwood flooring, a double front door and a dark wood front door.
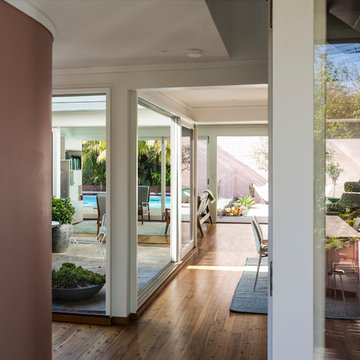
Richard Glover
Medium sized midcentury front door in Sydney with pink walls, light hardwood flooring, a double front door, a white front door and brown floors.
Medium sized midcentury front door in Sydney with pink walls, light hardwood flooring, a double front door, a white front door and brown floors.
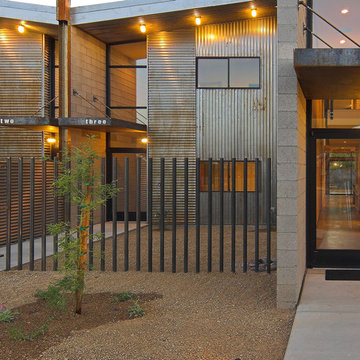
Liam Frederick
Medium sized modern front door in Phoenix with metallic walls, concrete flooring, a single front door and a black front door.
Medium sized modern front door in Phoenix with metallic walls, concrete flooring, a single front door and a black front door.

Rich and Janet approached us looking to downsize their home and move to Corvallis to live closer to family. They were drawn to our passion for passive solar and energy-efficient building, as they shared this same passion. They were fortunate to purchase a 1050 sf house with three bedrooms and 1 bathroom right next door to their daughter and her family. While the original 55-year-old residence was characterized by an outdated floor plan, low ceilings, limited daylight, and a barely insulated outdated envelope, the existing foundations and floor framing system were in good condition. Consequently, the owners, working in tandem with us and their architect, decided to preserve and integrate these components into a fully transformed modern new house that embodies the perfect symbiosis of energy efficiency, functionality, comfort and beauty. With the expert participation of our designer Sarah, homeowners Rich and Janet selected the interior finishes of the home, blending lush materials, textures, and colors together to create a stunning home next door to their daughter’s family. The successful completion of this wonderful project resulted in a vibrant blended-family compound where the two families and three generations can now mingle and share the joy of life with each other.
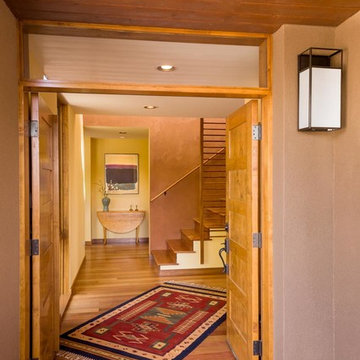
Covered protected entry
Kirk Gittings
This is an example of a large front door in Albuquerque with pink walls, light hardwood flooring, a double front door, a light wood front door and beige floors.
This is an example of a large front door in Albuquerque with pink walls, light hardwood flooring, a double front door, a light wood front door and beige floors.
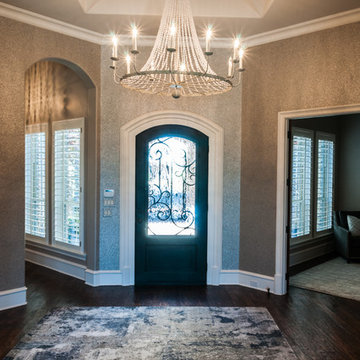
Inspiration for a medium sized contemporary foyer in Dallas with metallic walls, dark hardwood flooring, a single front door, a glass front door and brown floors.
Entrance with Metallic Walls and Pink Walls Ideas and Designs
6
