Entrance with Metallic Walls and Purple Walls Ideas and Designs
Refine by:
Budget
Sort by:Popular Today
141 - 160 of 701 photos
Item 1 of 3
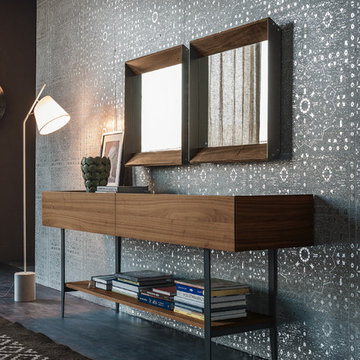
Designed by Alessio Bassan for Cattelan Italia, Horizon Sideboard / Console Table is idyllic with style and storage. Manufactured in Italy, Horizon Sideboard features an easy-to-customize structure serving as an utterly useful piece of furniture in any setting.
Horizon Sideboard / Console Table is available in four sizes and two heights with top in graphite painted acid etched extra clear glass and graphite lacquered steel base. Featuring Canaletto walnut or burned oak drawers, Horizon's high versions also incorporate a lower shelf.
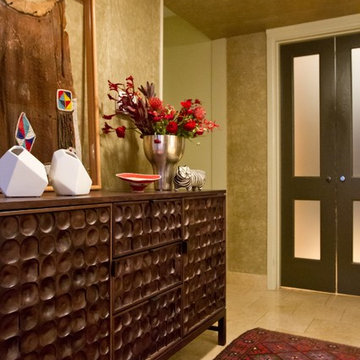
Entry
Haley Horton/Dakota T Smith Photography
Photo of a small modern foyer in Dallas with metallic walls and limestone flooring.
Photo of a small modern foyer in Dallas with metallic walls and limestone flooring.
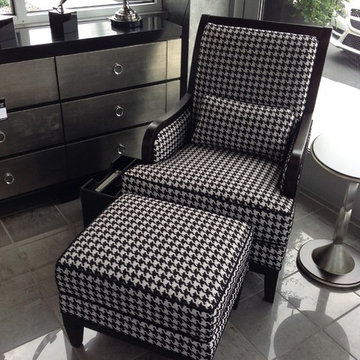
Inspiration for a small contemporary entrance in Other with metallic walls and porcelain flooring.
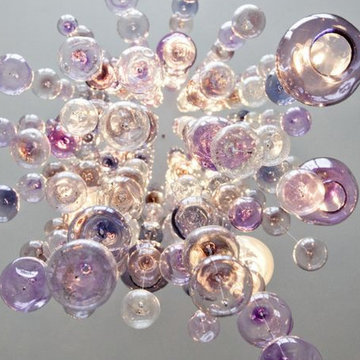
Medium sized bohemian front door in Boston with purple walls, a single front door and a white front door.
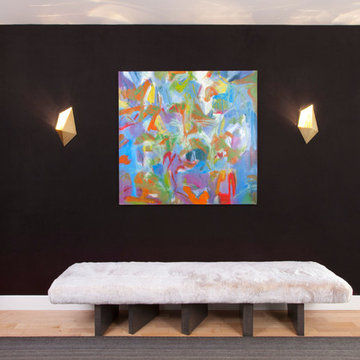
With an elevator that opens right into the apartment, we designed an entry with a custom faux fur bench, eggplant suede wallcovering, and jewel-like sconces. The Abstract art really sets the tone for the rest of the apartment.
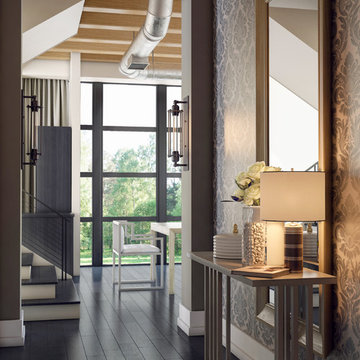
Medium sized modern foyer in San Francisco with metallic walls and dark hardwood flooring.
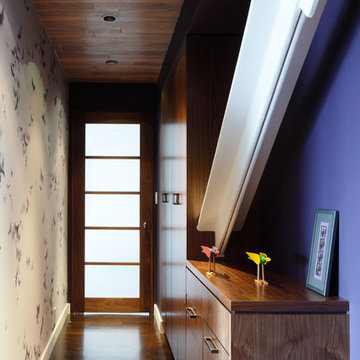
Adrian Wilson
Contemporary hallway in New York with purple walls, dark hardwood flooring, a single front door and a glass front door.
Contemporary hallway in New York with purple walls, dark hardwood flooring, a single front door and a glass front door.
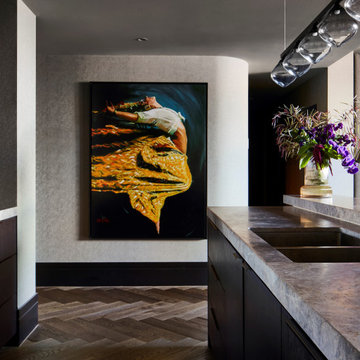
Photo of a medium sized contemporary foyer in Melbourne with metallic walls, medium hardwood flooring, a single front door, a medium wood front door, brown floors and wallpapered walls.
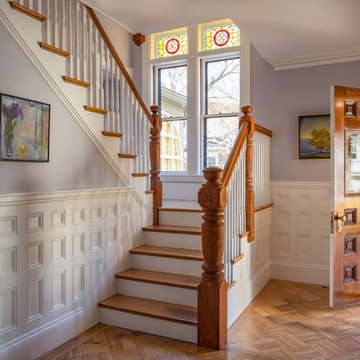
Eric Roth Photography
Design ideas for a victorian foyer in Boston with purple walls, medium hardwood flooring, a single front door, a dark wood front door and a dado rail.
Design ideas for a victorian foyer in Boston with purple walls, medium hardwood flooring, a single front door, a dark wood front door and a dado rail.
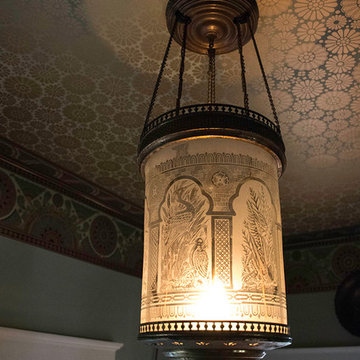
Photo: MJKolinko
Design: Rex Todd Rogers
Photo of a small traditional foyer in Other with metallic walls and light hardwood flooring.
Photo of a small traditional foyer in Other with metallic walls and light hardwood flooring.
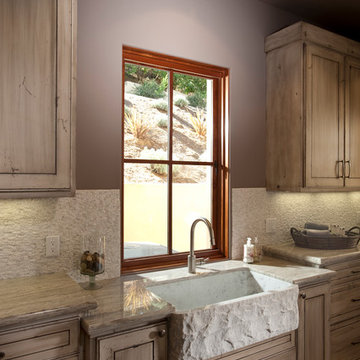
Photo of a medium sized mediterranean entrance in San Francisco with purple walls, ceramic flooring, a single front door and a light wood front door.
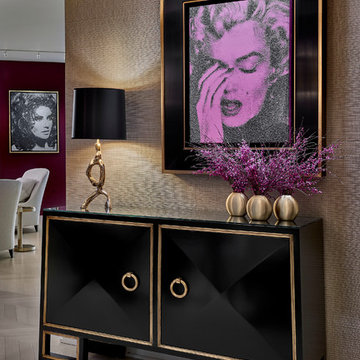
Tony Soluri Photography
This is an example of a medium sized contemporary foyer in Chicago with metallic walls, light hardwood flooring, beige floors, a drop ceiling and wallpapered walls.
This is an example of a medium sized contemporary foyer in Chicago with metallic walls, light hardwood flooring, beige floors, a drop ceiling and wallpapered walls.
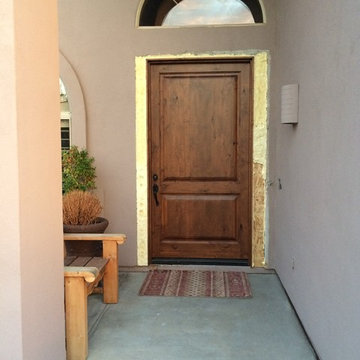
Foam being applied to area prior to wide molding being installed.
This is an example of a large mediterranean front door in Phoenix with purple walls, concrete flooring, a single front door and a medium wood front door.
This is an example of a large mediterranean front door in Phoenix with purple walls, concrete flooring, a single front door and a medium wood front door.
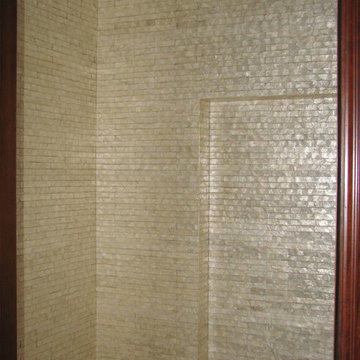
Hester Painting & Decorating completed this small entry room with wallpaper mother of pearl tiles.
Design ideas for a small modern entrance in Chicago with metallic walls, a single front door and a white front door.
Design ideas for a small modern entrance in Chicago with metallic walls, a single front door and a white front door.
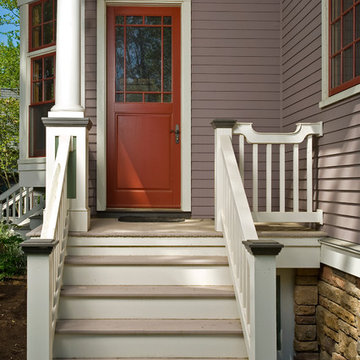
The side entry which leads to the Mud Room and Kitchen beyond.
This is an example of a medium sized traditional front door in New York with purple walls, light hardwood flooring, a single front door and a red front door.
This is an example of a medium sized traditional front door in New York with purple walls, light hardwood flooring, a single front door and a red front door.
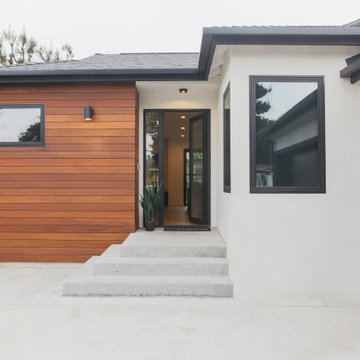
Inspiration for a retro front door in Los Angeles with purple walls, concrete flooring, a single front door, a black front door, grey floors and wood walls.
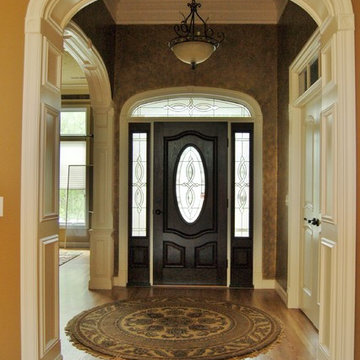
Whole House Renovations View of Traditional Style Foyer
Photo: Marc Ekhause
Photo of a medium sized traditional foyer in Other with metallic walls, light hardwood flooring, a single front door and a dark wood front door.
Photo of a medium sized traditional foyer in Other with metallic walls, light hardwood flooring, a single front door and a dark wood front door.
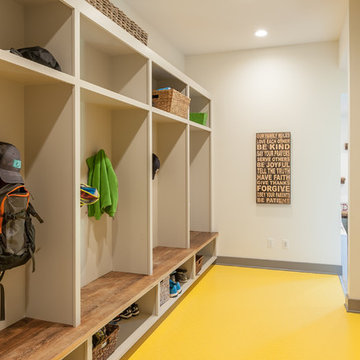
Kristian Walker
Photo of a medium sized classic boot room in Grand Rapids with metallic walls, vinyl flooring, a single front door and a dark wood front door.
Photo of a medium sized classic boot room in Grand Rapids with metallic walls, vinyl flooring, a single front door and a dark wood front door.

Rich and Janet approached us looking to downsize their home and move to Corvallis to live closer to family. They were drawn to our passion for passive solar and energy-efficient building, as they shared this same passion. They were fortunate to purchase a 1050 sf house with three bedrooms and 1 bathroom right next door to their daughter and her family. While the original 55-year-old residence was characterized by an outdated floor plan, low ceilings, limited daylight, and a barely insulated outdated envelope, the existing foundations and floor framing system were in good condition. Consequently, the owners, working in tandem with us and their architect, decided to preserve and integrate these components into a fully transformed modern new house that embodies the perfect symbiosis of energy efficiency, functionality, comfort and beauty. With the expert participation of our designer Sarah, homeowners Rich and Janet selected the interior finishes of the home, blending lush materials, textures, and colors together to create a stunning home next door to their daughter’s family. The successful completion of this wonderful project resulted in a vibrant blended-family compound where the two families and three generations can now mingle and share the joy of life with each other.

This is an example of a small contemporary foyer in Boston with metallic walls, dark hardwood flooring, brown floors and wallpapered walls.
Entrance with Metallic Walls and Purple Walls Ideas and Designs
8