Entrance with Metallic Walls Ideas and Designs
Refine by:
Budget
Sort by:Popular Today
141 - 160 of 436 photos
Item 1 of 2
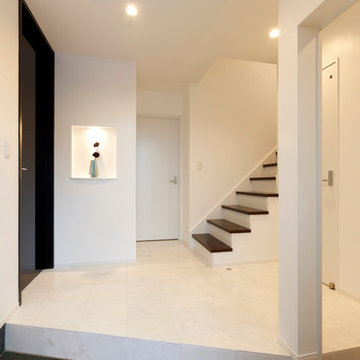
白を基調にしたアートな玄関ホール。
右側には収納力たっぷりのシューズクローゼットが。
玄関框を斜めにし、足元にゆとりをもたせました。
Design ideas for a contemporary entrance in Other with metallic walls and white floors.
Design ideas for a contemporary entrance in Other with metallic walls and white floors.
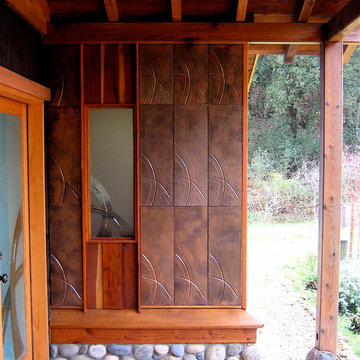
Medium sized world-inspired front door in San Francisco with metallic walls, slate flooring, a glass front door and a double front door.
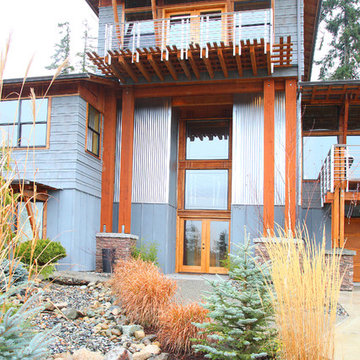
William Page Architects
Photo of a large contemporary front door in Seattle with metallic walls, concrete flooring, a double front door and a light wood front door.
Photo of a large contemporary front door in Seattle with metallic walls, concrete flooring, a double front door and a light wood front door.
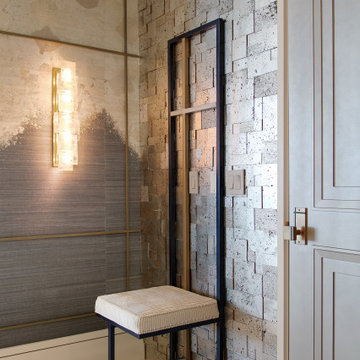
Medium sized bohemian foyer in Tampa with metallic walls, porcelain flooring, a single front door, a grey front door and beige floors.
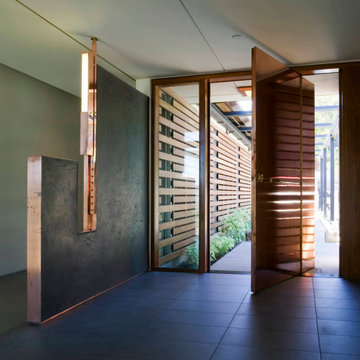
Located on a beach on the San Francisco Bay, the house is conceived as a pin-wheel composition of 4 pavilions around an interior courtyard. In order to minimize the visual impact, the 900 sq mt building develops on one floor gradually stepping down towards the beach. The environmental oriented design includes strategies for natural ventilation, passive solar energy and 100% electrical energy autonomy supported by an array of 110 sq. mt of photovoltaic cells mounted on the roof and on solar glass canopies. Glass sliding doors and windows, wood slats ventilated walls and copper roofing constitute the exterior skin of the building.
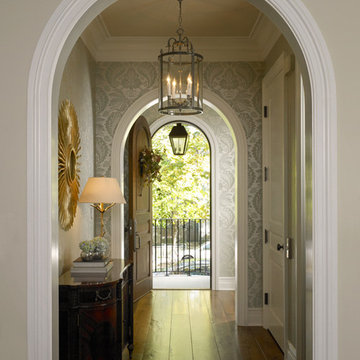
This double lot home is snuggled in between two single city lots. The desired "Storybook" look was achieved.
Chicago Architect, Chicago Old Town, North Shore Architect, John Toniolo Architect, Jeff Harting, Custom Home, Nathan Kirkman Photography
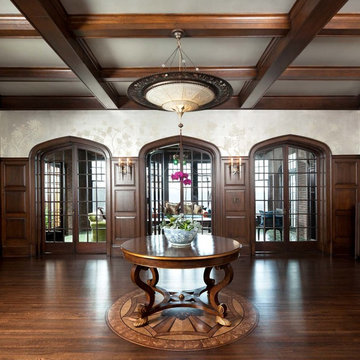
Builder: John Kraemer & Sons | Design: Charlie & Co Design | Interiors: Twist Interior Design | Landscaping: TOPO | Photography: Steve Henke of Henke Studio
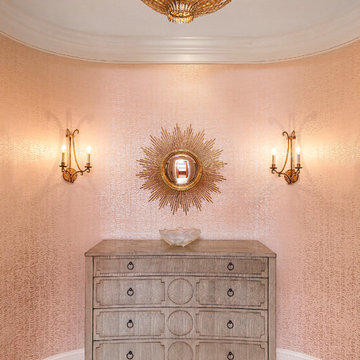
Photograph by Patrick Brickman
In the entryway, the Aerin Lauder “Hampton” pendant pairs nicely with the EF Chapman “Oslo” sconces, curved chest, and “Calvados” wallpaper in
“Cider” by Innovations.
For more information about the lighting, call Circa Lighting at (843) 937-5990 or visit circalighting.com. For more information about the interior design, call ML Design at (843) 327-9698 or visit
marielauredesign.com.
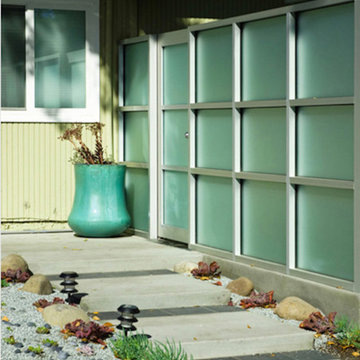
Medium sized retro front door in San Francisco with metallic walls, concrete flooring, a single front door and a glass front door.
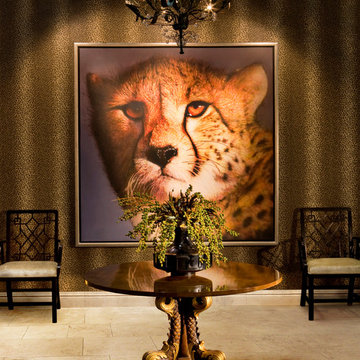
Photo Credit: Mary Nichols
Inspiration for an expansive traditional foyer in Los Angeles with limestone flooring and metallic walls.
Inspiration for an expansive traditional foyer in Los Angeles with limestone flooring and metallic walls.
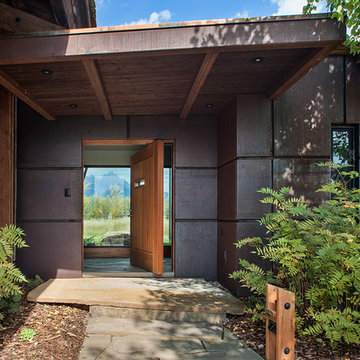
The Safir residence and guest house, by Ward+Blake Architects, is situated to take in the northern views of the Grand Teton Range by stringing the rooms along an east west axis, looking north. The two residences share common materials and geometric components, creating a holistic aesthetic.
Photo Credit: Roger Wade
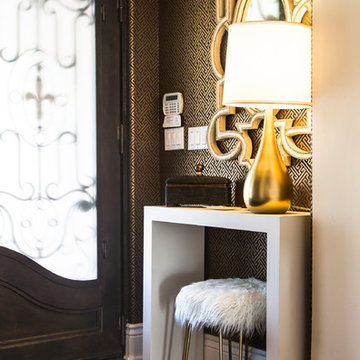
Design ideas for a medium sized romantic front door in Other with metallic walls, dark hardwood flooring, a glass front door and brown floors.
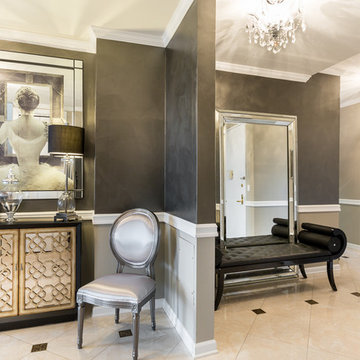
Lustrous Entryway
Photography by Anne Ruthmann
This is an example of a large romantic foyer in New York with metallic walls, marble flooring, a double front door and a white front door.
This is an example of a large romantic foyer in New York with metallic walls, marble flooring, a double front door and a white front door.
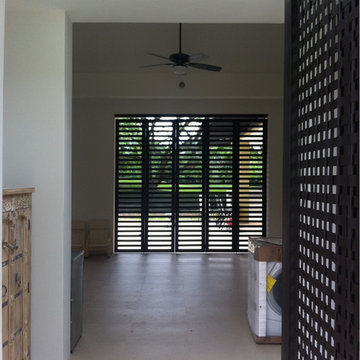
Proyecto de construcción de casa campestre en el conjunto Mesa de Yeguas localizado en el municipio de Anapoima, Cundinamarca, realizado en el año 2013 con una duración de 13 meses.
Entre las actividades realizadas se encuentra: planos y diseño, licencia de construcción, localización y topografía, replanteo, adecuación del terreno, obras de urbanismo, cimentación, estructura, instalaciones hidráulicas, instalaciones sanitarias, redes eléctricas, redes de voz y datos, construcción de muros, enchapes, cocina, closets, baños, ventanería, carpintería en madera, instalación de pérgolas, construcción de escalera, construcción de tanques, adecuación cuarto de máquinas, construcción de piscina, construcción de jacuzzi y sauna, impermeabilización, instalación de teja, pintura, construcción de parqueaderos, muebles en mampostería, construcción de BBQ y obras de paisajismo.
Para más información visite nuestra pagina de Internet www.diarcoconstrucciones.com
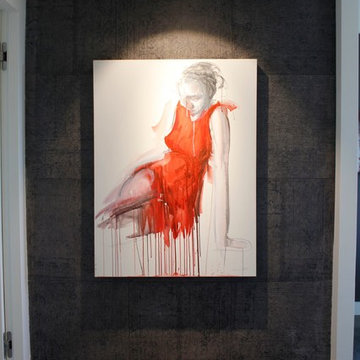
Entrance view directly off the elevator.
Photo of a medium sized modern foyer in Toronto with metallic walls, porcelain flooring, a sliding front door and grey floors.
Photo of a medium sized modern foyer in Toronto with metallic walls, porcelain flooring, a sliding front door and grey floors.
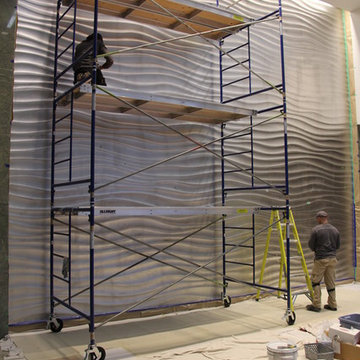
Byron Skoretz
Inspiration for an expansive modern entrance in Calgary with metallic walls and marble flooring.
Inspiration for an expansive modern entrance in Calgary with metallic walls and marble flooring.
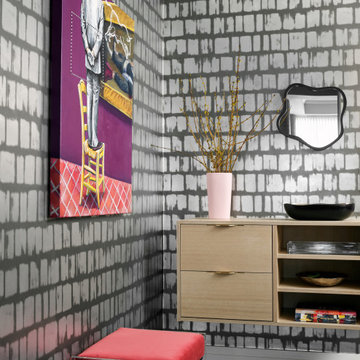
Photo of a small modern foyer in Toronto with metallic walls, marble flooring, a single front door, a medium wood front door, blue floors, a coffered ceiling and wallpapered walls.
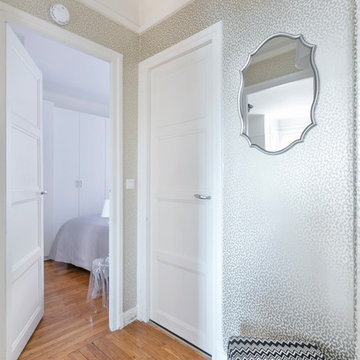
Cette entrée fait office de couloir car elle dessert les 3 pièces de l'appartement ainsi que la salle de bain et la cuisine.
Dès l'entrée, l'ambiance chic et fantaisiste est affirmée grâce à ce papier peint au motif léopard revisité, dans des tons dorés-argentés, assez discret et très lumineux. Un miroir à l'encadrement argenté a été ajouté pour la touche pratique. Et un pouf carré Missoni au célèbre motif ZigZag vient relever l'ensemble par son contraste noir et blanc.
Crédit photo : Stéphane Durieu
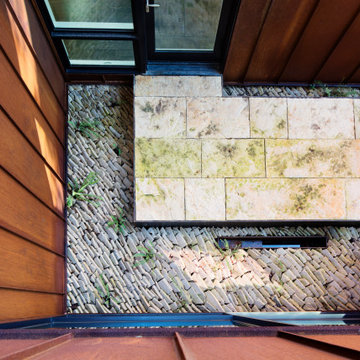
A carefully arranged stone landscape allows for drainage, the growth of hardy ferns. Some is retained in a small basin to further the tranquil nature of the Entry Court.
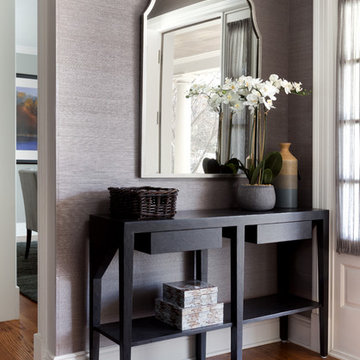
An entry console table with storage was a must for this busy family, so we chose this hand-made piece with its ebonized wood finish, two drawers and generous open shelves. The entry is set apart from the hall by metallic grass cloth wallpaper and a large framed mirror in a subtle Moroccan style.
Jenn Verrier Photography
Entrance with Metallic Walls Ideas and Designs
8