Entrance with Multi-coloured Floors and Feature Lighting Ideas and Designs
Refine by:
Budget
Sort by:Popular Today
1 - 20 of 92 photos
Item 1 of 3
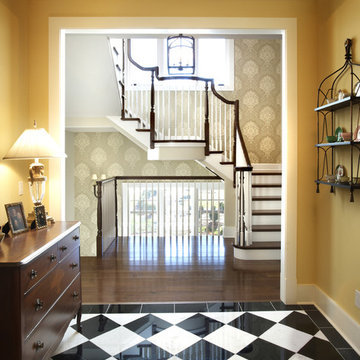
Inspiration for a traditional entrance in Chicago with yellow walls, dark hardwood flooring, multi-coloured floors and feature lighting.
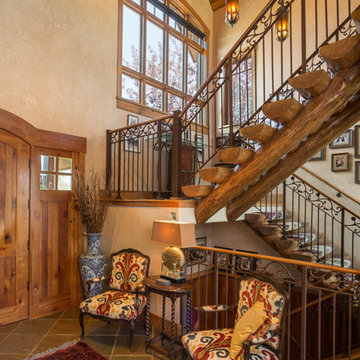
Tim Murphy Photography
Large mediterranean foyer in Denver with beige walls, a single front door, a medium wood front door, slate flooring, multi-coloured floors and feature lighting.
Large mediterranean foyer in Denver with beige walls, a single front door, a medium wood front door, slate flooring, multi-coloured floors and feature lighting.
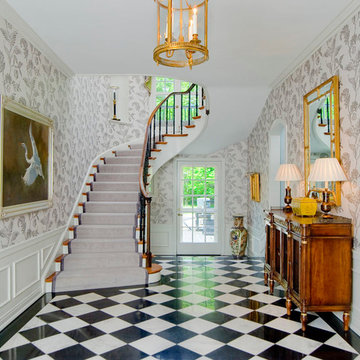
Photo Credit: Vince Lupo, Interiors: Michael Hall of Hall & Co.
This is an example of a classic foyer in Baltimore with white walls, a single front door, a glass front door, marble flooring, multi-coloured floors and feature lighting.
This is an example of a classic foyer in Baltimore with white walls, a single front door, a glass front door, marble flooring, multi-coloured floors and feature lighting.
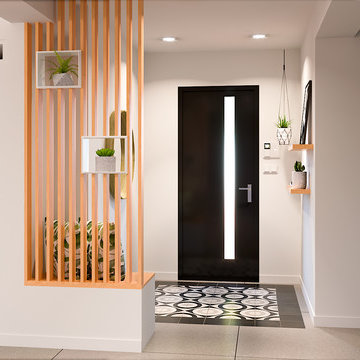
Création d'une entrée semi ouverte grâce à un claustra bois dissimulant un coffre de rangement servant également d'assise.
Harmonisation de l'espace et création d'une ambiance chaleureuse avec 3 espaces définis : salon / salle-à-manger / bureau.
Réalisation du rendu en photo-réaliste par vizstation.
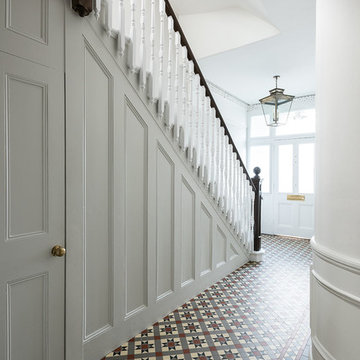
This is an example of a medium sized classic entrance in London with white walls, ceramic flooring, multi-coloured floors and feature lighting.
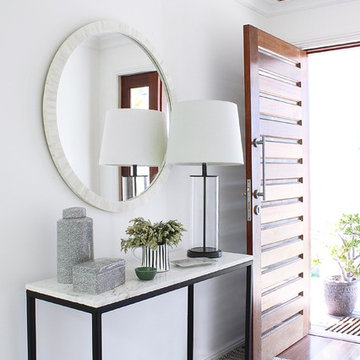
Kathryn Bloomer Interiors
Medium sized contemporary front door in Sydney with white walls, dark hardwood flooring, a single front door, a medium wood front door, multi-coloured floors and feature lighting.
Medium sized contemporary front door in Sydney with white walls, dark hardwood flooring, a single front door, a medium wood front door, multi-coloured floors and feature lighting.
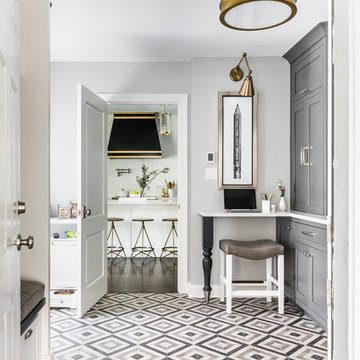
Joe Kwon Photography
This is an example of a medium sized bohemian boot room in Chicago with grey walls, porcelain flooring, multi-coloured floors and feature lighting.
This is an example of a medium sized bohemian boot room in Chicago with grey walls, porcelain flooring, multi-coloured floors and feature lighting.
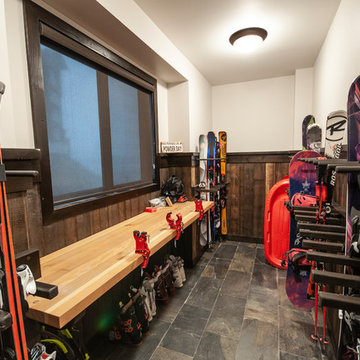
This family getaway was built with entertaining and guests in mind, so the expansive Bootroom was designed with great flow to be a catch-all space essential for organization of equipment and guests.
Integrated ski racks on the porch railings outside provide space for guests to park their gear. Covered entry has a metal floor grate, boot brushes, and boot kicks to clean snow off.
Inside, ski racks line the wall beside a work bench, providing the perfect space to store skis, boards, and equipment, as well as the ideal spot to wax up before hitting the slopes.
Around the corner are individual wood lockers, labeled for family members and usual guests. A custom-made hand-scraped wormwood bench takes the central display – protected with clear epoxy to preserve the look of holes while providing a waterproof and smooth surface.
Wooden boot and glove dryers are positioned at either end of the room, these custom units feature sturdy wooden dowels to hold any equipment, and powerful fans mean that everything will be dry after lunch break.
The Bootroom is finished with naturally aged wood wainscoting, rescued from a lumber storage field, and the large rail topper provides a perfect ledge for small items while pulling on freshly dried boots. Large wooden baseboards offer protection for the wall against stray equipment.

Added cabinetry for each of the family members and created areas above for added storage.
Patterned porcelain tiles were selected to add warmth and a traditional touch that blended well with the wood floor.

Inspiration for a rural boot room in Seattle with white walls, a single front door, a glass front door, multi-coloured floors and feature lighting.

This is an example of a medium sized traditional foyer in Orlando with yellow walls, a single front door, multi-coloured floors, marble flooring and feature lighting.
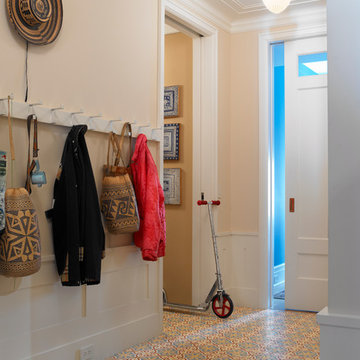
Rusk Renovations Inc.: Contractor,
Llewellyn Sinkler Inc.: Interior Designer,
Cynthia Wright: Architect,
Laura Moss: Photographer
Photo of a classic entrance in New York with ceramic flooring, multi-coloured floors and feature lighting.
Photo of a classic entrance in New York with ceramic flooring, multi-coloured floors and feature lighting.
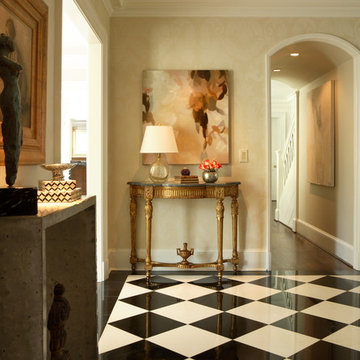
light oatmeal colored walls in a custom, hand plastered large scaled damask softens strong but classic black and white marble floors, contemporary and organic artwork hang above a gilded Louis XVI console with slate colored marble top, venetian lamps add touch of warmth with gold flecks in glass, venetian lamps from Baker Furniture are an updated style and give freshness to space, cool gray colored console table is made of concrete, console is a mixture of smooth texture on one side and very rough on the other so it can be used for an exterior look, beautiful painting above gray concrete console shows beautifully and works in harmony with sculpture also resting on top of concrete console, natural light flood this space in the entry creating a healthy, relaxed feeling, coral colored roses give nice punch of color to space, simple arrangements of furnishings keep a spacious feeling to entry, pair of black and white bone boxes on concrete console bring a little touch of floor to space. Chris Little photography
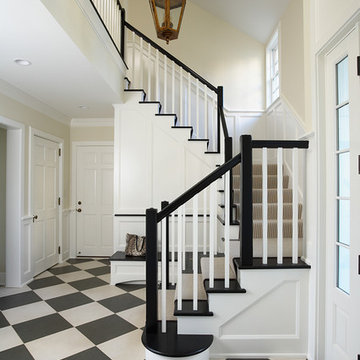
http://www.cookarchitectural.com
Perched on wooded hilltop, this historical estate home was thoughtfully restored and expanded, addressing the modern needs of a large family and incorporating the unique style of its owners. The design is teeming with custom details including a porte cochère and fox head rain spouts, providing references to the historical narrative of the site’s long history.
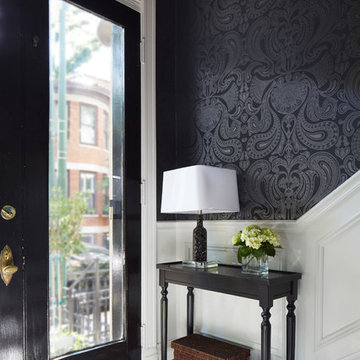
Design ideas for a traditional foyer in Chicago with black walls, a single front door, a glass front door, multi-coloured floors and feature lighting.
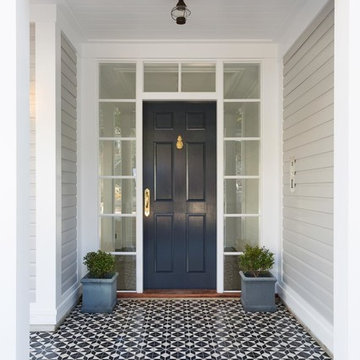
Traditional coastal Hamptons style home designed and built by Stritt Design and Construction. The front porch features a navy front door with glass sidelights, brass door hardware and a black and white patterned floor tile.
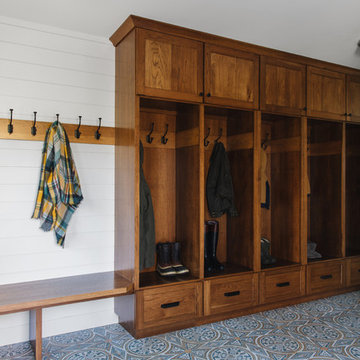
Stoffer Photography
This is an example of a large classic boot room in Grand Rapids with white walls, multi-coloured floors and feature lighting.
This is an example of a large classic boot room in Grand Rapids with white walls, multi-coloured floors and feature lighting.

The entryway is a welcoming soft yellow with contrasting black and white tile.
Expansive classic foyer with yellow walls, porcelain flooring, a double front door, multi-coloured floors, a black front door and feature lighting.
Expansive classic foyer with yellow walls, porcelain flooring, a double front door, multi-coloured floors, a black front door and feature lighting.
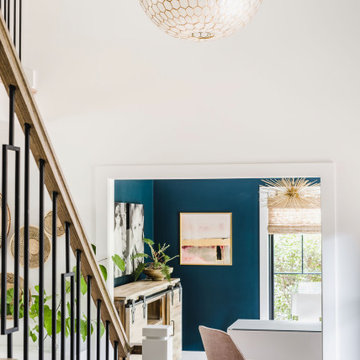
A capiz shell chandelier hangs in the double volume front entry hall. This fixture is a show stopper and creates visual interest in this space that is seen from the front door, living room and the upstairs walkway.
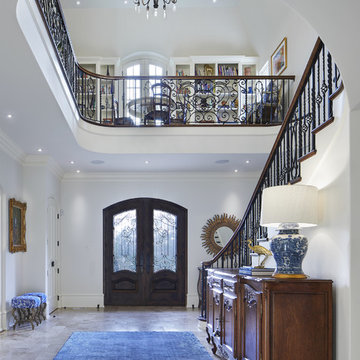
Builder: John Kraemer & Sons | Architecture: Charlie & Co. Design | Interior Design: Martha O'Hara Interiors | Landscaping: TOPO | Photography: Gaffer Photography
Entrance with Multi-coloured Floors and Feature Lighting Ideas and Designs
1