Entrance with Multi-coloured Walls and a Double Front Door Ideas and Designs
Refine by:
Budget
Sort by:Popular Today
1 - 20 of 348 photos
Item 1 of 3

The pencil thin stacked stone cladding the entry wall extends to the outdoors. A spectacular LED modern chandelier by Avenue Lighting creates a dramatic focal point.
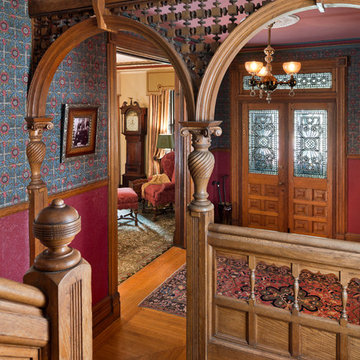
Photo Credit Tom Crane
Inspiration for a victorian foyer in Philadelphia with multi-coloured walls, medium hardwood flooring and a double front door.
Inspiration for a victorian foyer in Philadelphia with multi-coloured walls, medium hardwood flooring and a double front door.
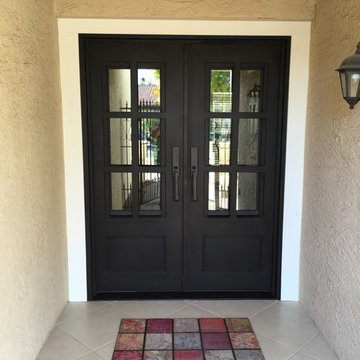
Photo of a small front door in Phoenix with multi-coloured walls, porcelain flooring, a double front door and a black front door.
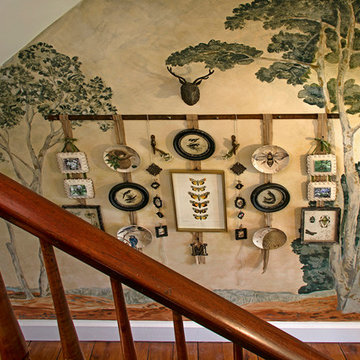
Gallery Wall -
During the Victorian era there was an obsession with the natural world. Travel became accessible and Victorian's could visit exotic locations and observe rare specimens of floral and fauna. They were creating detailed sketches and collecting actual specimens of plants, birds, insects, seashells, and fossils. The sketches would be framed and specimens would be showcased in a shadowbox or glass dome. These treasures were displayed as decorative art in the Victorian home. Our gallery wall is an update of those traditional collections. Reproduction botanical prints, decorative plates and framed photographs focus on close up views of birds, bees and butterflies.
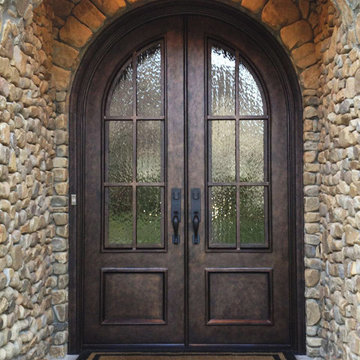
Welcome home—these custom double front entry doors boast an intricate Bronze finish, quality hardware, and textured, insulated glass that's rated to withstand hurricane impact.
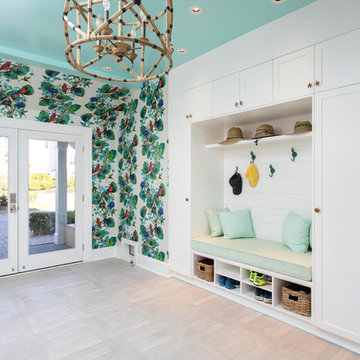
Design ideas for a beach style boot room in Wilmington with multi-coloured walls, a double front door, a glass front door and beige floors.

The Grand stone clad entry with glass and wrought frame doors.
Zoon Media
This is an example of a large farmhouse front door in Calgary with multi-coloured walls, limestone flooring, a double front door, a glass front door and beige floors.
This is an example of a large farmhouse front door in Calgary with multi-coloured walls, limestone flooring, a double front door, a glass front door and beige floors.
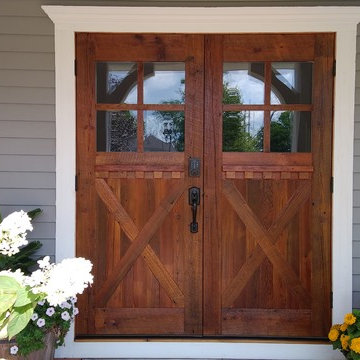
Double entry door done by craftsman Jarod Studabaker. He used our native Hoosier reclaimed barnwood.
Large farmhouse front door in Other with multi-coloured walls, a double front door and a medium wood front door.
Large farmhouse front door in Other with multi-coloured walls, a double front door and a medium wood front door.
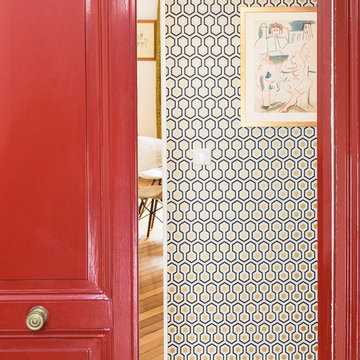
Cyrille Robin
Inspiration for a small contemporary foyer in Paris with multi-coloured walls, medium hardwood flooring, a double front door and a red front door.
Inspiration for a small contemporary foyer in Paris with multi-coloured walls, medium hardwood flooring, a double front door and a red front door.
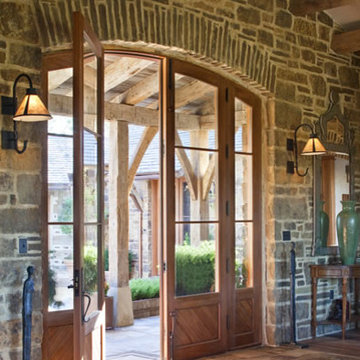
http://www.tonymartininc.com/
Inspiration for a medium sized rustic foyer in Austin with multi-coloured walls, dark hardwood flooring, a double front door and a medium wood front door.
Inspiration for a medium sized rustic foyer in Austin with multi-coloured walls, dark hardwood flooring, a double front door and a medium wood front door.
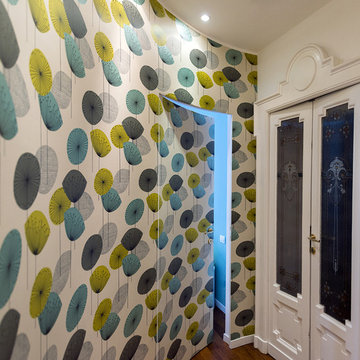
Foto di Mauro Santoro
Design ideas for a small modern foyer in Milan with multi-coloured walls, dark hardwood flooring, a double front door, a white front door and brown floors.
Design ideas for a small modern foyer in Milan with multi-coloured walls, dark hardwood flooring, a double front door, a white front door and brown floors.
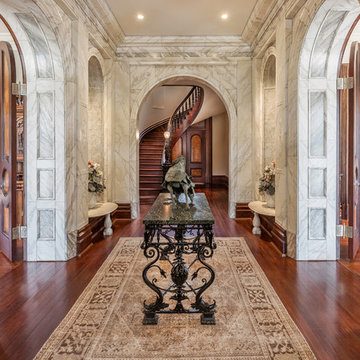
Design ideas for an expansive victorian foyer in Other with multi-coloured walls, dark hardwood flooring, brown floors, a double front door and a dark wood front door.
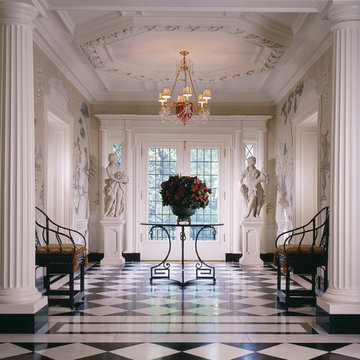
Design ideas for an expansive traditional foyer in Miami with multi-coloured walls, marble flooring, a double front door, a glass front door and multi-coloured floors.
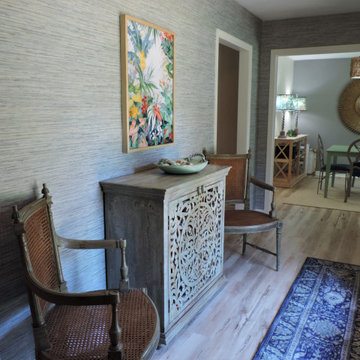
This coastal inspired Foyer/Entryway was transformed with Seagrass wallpaper, new flooring, lighting & furniture!
Inspiration for a small coastal foyer in Other with multi-coloured walls, laminate floors, a double front door and multi-coloured floors.
Inspiration for a small coastal foyer in Other with multi-coloured walls, laminate floors, a double front door and multi-coloured floors.
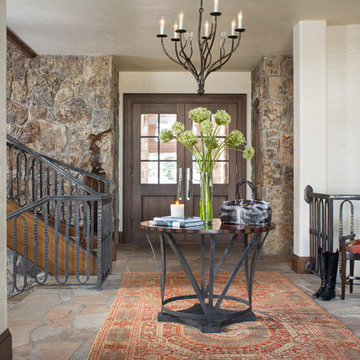
Kimberly Gavin Photography
Inspiration for a small rustic foyer in Denver with multi-coloured walls, a double front door and a dark wood front door.
Inspiration for a small rustic foyer in Denver with multi-coloured walls, a double front door and a dark wood front door.

The grand entry sets the tone as you enter this fresh modern farmhouse with high ceilings, clerestory windows, rustic wood tones with an air of European flavor. The large-scale original artwork compliments a trifecta of iron furnishings and the multi-pendant light fixture.
For more photos of this project visit our website: https://wendyobrienid.com.
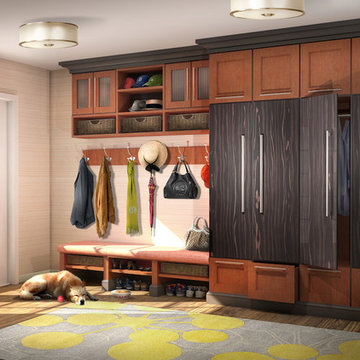
Photo of a medium sized modern boot room in Los Angeles with multi-coloured walls, light hardwood flooring, a double front door and a white front door.
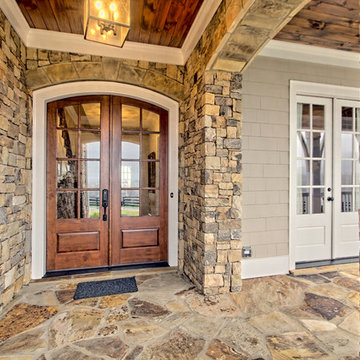
Inspiration for a large front door in Atlanta with multi-coloured walls, slate flooring, a double front door and a dark wood front door.
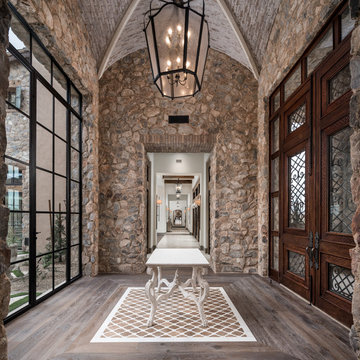
World Renowned Architecture Firm Fratantoni Design created this beautiful home! They design home plans for families all over the world in any size and style. They also have in-house Interior Designer Firm Fratantoni Interior Designers and world class Luxury Home Building Firm Fratantoni Luxury Estates! Hire one or all three companies to design and build and or remodel your home!
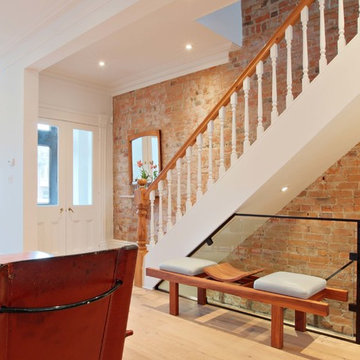
Our client wanted an open concept space in a long narrow home that left original textures and details untouched. A brick wall was exposed as a walnut kitchen and floor-to-ceiling glazing were added.
Construction by Greening Homes
Entrance with Multi-coloured Walls and a Double Front Door Ideas and Designs
1