Entrance with Multi-coloured Walls and Beige Floors Ideas and Designs
Refine by:
Budget
Sort by:Popular Today
41 - 60 of 172 photos
Item 1 of 3

Décoration d'une entrée avec élégance et sobriété.
Design ideas for a small contemporary foyer in Other with porcelain flooring, a single front door, a light wood front door, beige floors, exposed beams, wallpapered walls and multi-coloured walls.
Design ideas for a small contemporary foyer in Other with porcelain flooring, a single front door, a light wood front door, beige floors, exposed beams, wallpapered walls and multi-coloured walls.
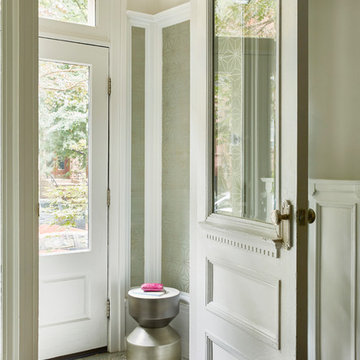
Modern, Glamorous + Playful Interior Design in Historic Park Slope, Brooklyn. Photograph by Jacob Snavely
Photo of a large traditional vestibule in New York with multi-coloured walls, ceramic flooring, a single front door, a white front door and beige floors.
Photo of a large traditional vestibule in New York with multi-coloured walls, ceramic flooring, a single front door, a white front door and beige floors.
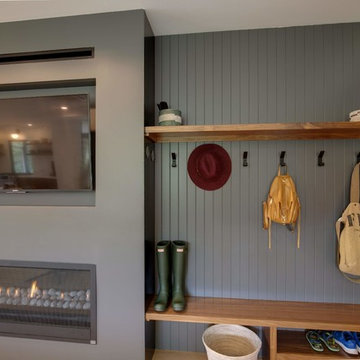
The floors are select rift & quartered white oak with a matte finish.
Open concept room with natural wood design. Large windows and light finishes make the space bright and warm. A compact entry allows for a more open feeling while keeping plenty of space and storage to be comfortable. The modern fireplace gives a warm and homy accent and keeps to the contemporary theme of the house.
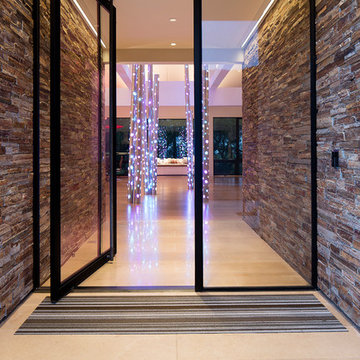
Misha Bruk
This is an example of a large contemporary front door in San Francisco with multi-coloured walls, limestone flooring, a pivot front door, a glass front door and beige floors.
This is an example of a large contemporary front door in San Francisco with multi-coloured walls, limestone flooring, a pivot front door, a glass front door and beige floors.
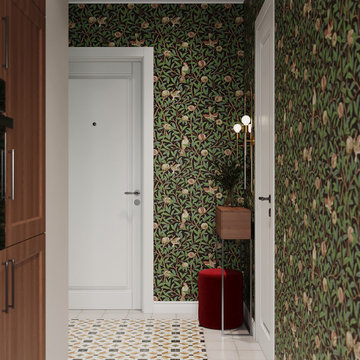
Inspiration for a small traditional entrance with multi-coloured walls, beige floors and wallpapered walls.
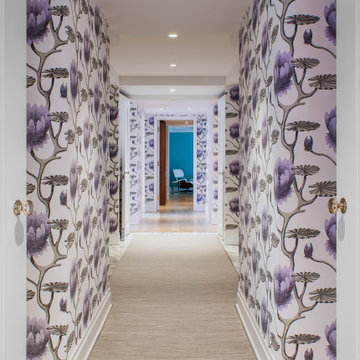
An entry foyer that pops with creative energy and color. Gorgeous wallpaper surrounds the hall. Beautiful entry rug with marble accents.
Expansive traditional foyer in New York with multi-coloured walls, carpet, a single front door, a metal front door, beige floors, exposed beams and wallpapered walls.
Expansive traditional foyer in New York with multi-coloured walls, carpet, a single front door, a metal front door, beige floors, exposed beams and wallpapered walls.

La entrada de este duplex es la presentación perfecta de esta vivienda, da acceso a tres zonas : salon, pasillo zona de noche y planta primera
Medium sized bohemian front door in Madrid with multi-coloured walls, marble flooring, a single front door, a white front door, beige floors, a drop ceiling and wallpapered walls.
Medium sized bohemian front door in Madrid with multi-coloured walls, marble flooring, a single front door, a white front door, beige floors, a drop ceiling and wallpapered walls.
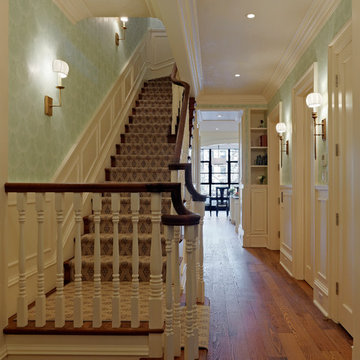
Ronnette Riley Architect was retained to renovate a landmarked brownstone at 117 W 81st Street into a modern family Pied de Terre. The 6,556 square foot building was originally built in the nineteenth century as a 10 family rooming house next to the famous Hotel Endicott. RRA recreated the original front stoop and façade details based on the historic image from 1921 and the neighboring buildings details.
Ronnette Riley Architect’s design proposes to remove the existing ‘L’ shaped rear façade and add a new flush rear addition adding approx. 800 SF. All North facing rooms will be opened up with floor to ceiling and wall to wall 1930’s replica steel factory windows. These double pane steel windows will allow northern light into the building creating a modern, open feel. Additionally, RRA has proposed an extended penthouse and exterior terrace spaces on the roof.
The interior of the home will be completely renovated adding a new elevator and sprinklered stair. The interior design of the building reflects the client’s eclectic style, combining many traditional and modern design elements and using luxurious, yet environmentally conscious and easily maintained materials. Millwork has been incorporated to maximize the home’s large living spaces, front parlor and new gourmet kitchen as well as six bedroom suites with baths and four powder rooms. The new design also encompasses a studio apartment on the Garden Level and additional cellar created by excavating the existing floor slab to allow 8 foot tall ceilings, which will house the mechanical areas as well as a wine cellar and additional storage.
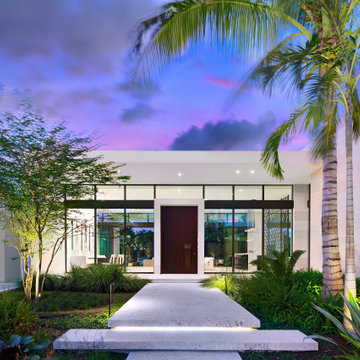
The owners wanted a one-story home which lent itself to a pod concept heavily immersed in landscaping and water features.
Photo of an expansive midcentury front door in Miami with multi-coloured walls, limestone flooring, a pivot front door, a dark wood front door and beige floors.
Photo of an expansive midcentury front door in Miami with multi-coloured walls, limestone flooring, a pivot front door, a dark wood front door and beige floors.
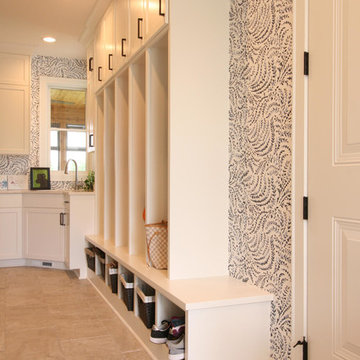
Photo of a medium sized classic boot room in Minneapolis with multi-coloured walls and beige floors.
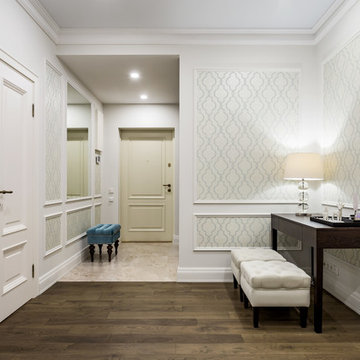
Inspiration for a medium sized classic entrance in Saint Petersburg with multi-coloured walls, porcelain flooring, a single front door, a white front door and beige floors.
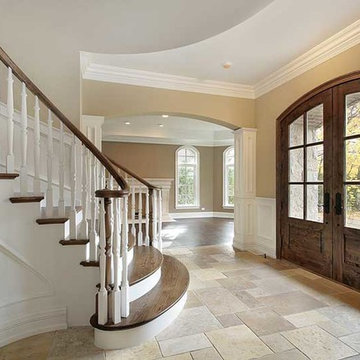
Medium sized traditional foyer in Dallas with multi-coloured walls, limestone flooring, a double front door, a medium wood front door and beige floors.
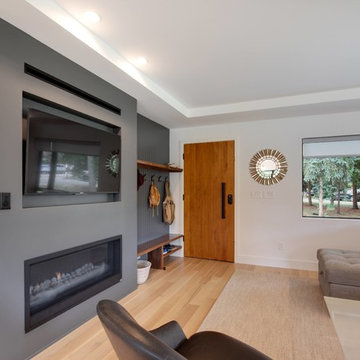
The floors are select rift & quartered white oak with a matte finish.
Open concept room with natural wood design. Large windows and light finishes make the space bright and warm. A compact entry allows for a more open feeling while keeping plenty of space and storage to be comfortable.
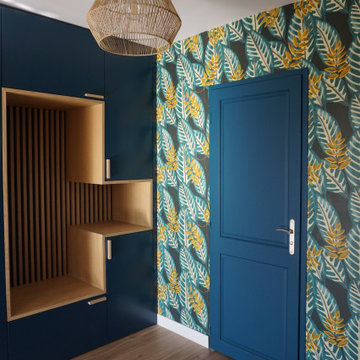
Nous avons redonné vie à cette entrée sans intérêt au départ. Elle est devenue, grâce à la couleur et le papier peint, accueillante et chaleureuse
Photo of a small traditional entrance in Toulouse with multi-coloured walls, ceramic flooring, a single front door, a blue front door, beige floors and wallpapered walls.
Photo of a small traditional entrance in Toulouse with multi-coloured walls, ceramic flooring, a single front door, a blue front door, beige floors and wallpapered walls.
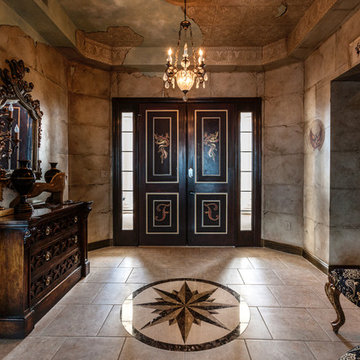
© 2018 Rick Cooper Photography
Photo of a large eclectic foyer in Miami with multi-coloured walls, ceramic flooring, a double front door, a brown front door and beige floors.
Photo of a large eclectic foyer in Miami with multi-coloured walls, ceramic flooring, a double front door, a brown front door and beige floors.
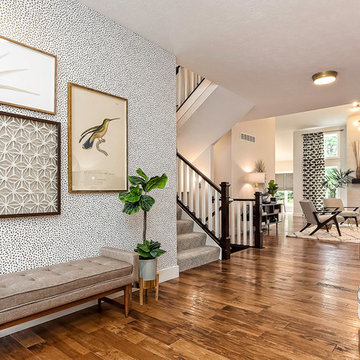
Designed by Amber Malloy. Home Plan: Bradenton
This is an example of a medium sized retro foyer in Columbus with multi-coloured walls, medium hardwood flooring, a single front door, a yellow front door, beige floors and feature lighting.
This is an example of a medium sized retro foyer in Columbus with multi-coloured walls, medium hardwood flooring, a single front door, a yellow front door, beige floors and feature lighting.

Photo credit: Kevin Scott.
Custom windows, doors, and hardware designed and furnished by Thermally Broken Steel USA.
Other sources:
Mouth-blown Glass Chandelier by Semeurs d'Étoiles.
Western Hemlock walls and ceiling by reSAWN TIMBER Co.
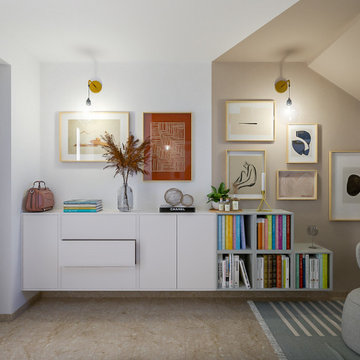
Liadesign
Design ideas for a scandi foyer in Milan with multi-coloured walls, marble flooring, a single front door, a white front door and beige floors.
Design ideas for a scandi foyer in Milan with multi-coloured walls, marble flooring, a single front door, a white front door and beige floors.
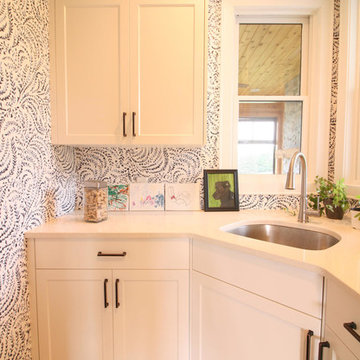
Medium sized traditional boot room in Minneapolis with multi-coloured walls and beige floors.

Having lived in England and now Canada, these clients wanted to inject some personality and extra space for their young family into their 70’s, two storey home. I was brought in to help with the extension of their front foyer, reconfiguration of their powder room and mudroom.
We opted for some rich blue color for their front entry walls and closet, which reminded them of English pubs and sea shores they have visited. The floor tile was also a node to some classic elements. When it came to injecting some fun into the space, we opted for graphic wallpaper in the bathroom.
Entrance with Multi-coloured Walls and Beige Floors Ideas and Designs
3