Entrance with Multi-coloured Walls and Wood Walls Ideas and Designs
Refine by:
Budget
Sort by:Popular Today
1 - 20 of 46 photos
Item 1 of 3

A sliding door view to the outdoor kitchen and patio.
Custom windows, doors, and hardware designed and furnished by Thermally Broken Steel USA.
Design ideas for a large modern hallway in Salt Lake City with multi-coloured walls, medium hardwood flooring, a sliding front door, a glass front door, brown floors, a wood ceiling and wood walls.
Design ideas for a large modern hallway in Salt Lake City with multi-coloured walls, medium hardwood flooring, a sliding front door, a glass front door, brown floors, a wood ceiling and wood walls.

"Outside Foyer" Entry, central courtyard.
Large modern foyer in Phoenix with multi-coloured walls, concrete flooring, a single front door, a light wood front door, grey floors, a wood ceiling and wood walls.
Large modern foyer in Phoenix with multi-coloured walls, concrete flooring, a single front door, a light wood front door, grey floors, a wood ceiling and wood walls.
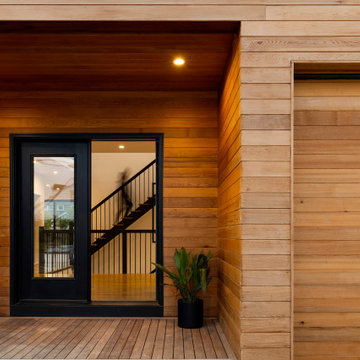
The Living Well is a peaceful, minimal coastal home surrounded by a lush Japanese garden.
This is an example of a medium sized nautical front door in New York with multi-coloured walls, medium hardwood flooring, a single front door, a black front door, multi-coloured floors and wood walls.
This is an example of a medium sized nautical front door in New York with multi-coloured walls, medium hardwood flooring, a single front door, a black front door, multi-coloured floors and wood walls.
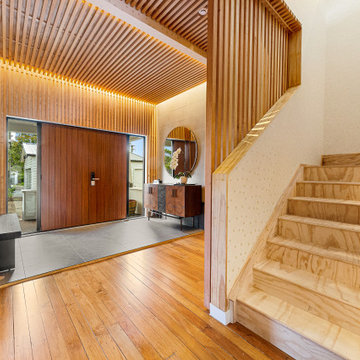
Inspiration for a world-inspired entrance in Auckland with multi-coloured walls, medium hardwood flooring, brown floors and wood walls.
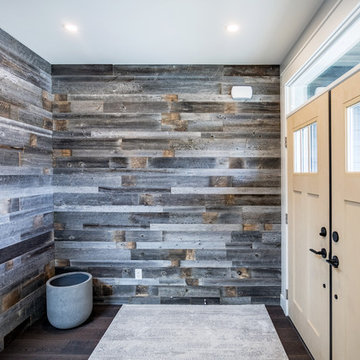
Photos by Brice Ferre
Inspiration for a medium sized traditional foyer in Vancouver with multi-coloured walls, medium hardwood flooring, a double front door and wood walls.
Inspiration for a medium sized traditional foyer in Vancouver with multi-coloured walls, medium hardwood flooring, a double front door and wood walls.
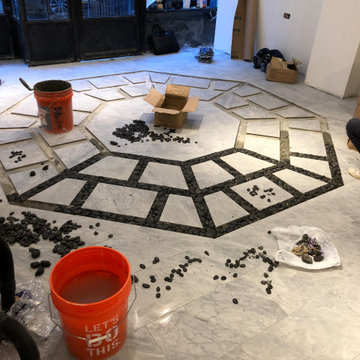
Design ideas for a large front door in New York with multi-coloured walls, porcelain flooring, a pivot front door, a green front door, multi-coloured floors, a drop ceiling, a wood ceiling, panelled walls, wainscoting and wood walls.
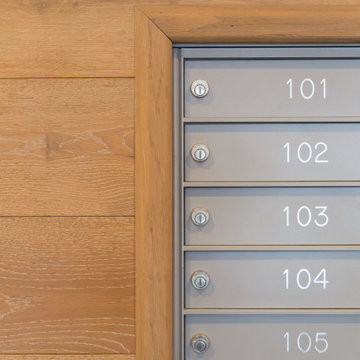
Who said hardwood is meant only for floors? Elliot Meyers Design featured the Laguna Oak from the Alta Vista Collection in this condo lobby, displaying a contemporary-modern lifestyle. The walls are crafted from French White Oak and known for it's sturdy material.
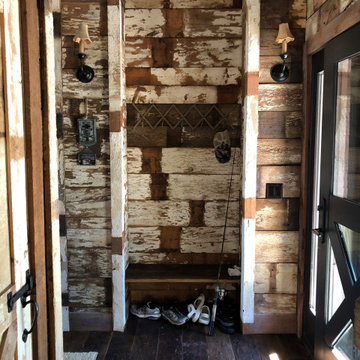
Inspiration for a rustic entrance in Other with multi-coloured walls, brown floors, a wood ceiling and wood walls.
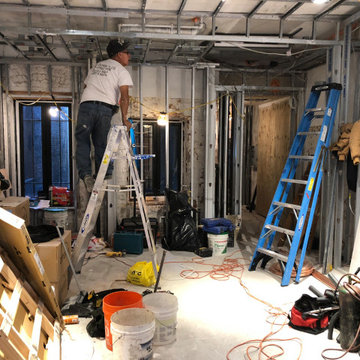
Photo of a large front door in New York with multi-coloured walls, porcelain flooring, a pivot front door, a green front door, multi-coloured floors, a drop ceiling, a wood ceiling, panelled walls, wainscoting and wood walls.
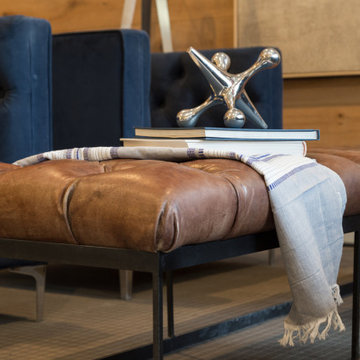
Who said hardwood is meant only for floors? Elliot Meyers Design featured the Laguna Oak from the Alta Vista Collection in this condo lobby, displaying a contemporary-modern lifestyle. The walls are crafted from French White Oak and known for it's sturdy material.
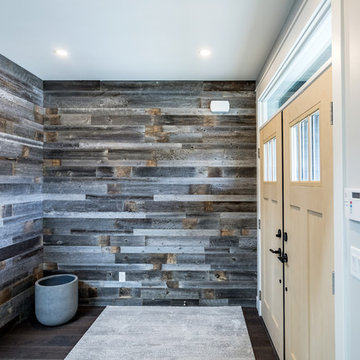
Photos by Brice Ferre
Design ideas for a medium sized classic foyer in Vancouver with multi-coloured walls, medium hardwood flooring, a double front door and wood walls.
Design ideas for a medium sized classic foyer in Vancouver with multi-coloured walls, medium hardwood flooring, a double front door and wood walls.
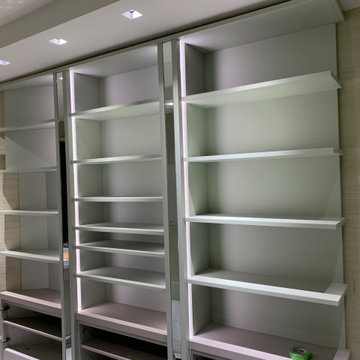
Design ideas for a large front door in New York with multi-coloured walls, porcelain flooring, a pivot front door, a green front door, multi-coloured floors, a drop ceiling, a wood ceiling, panelled walls, wainscoting and wood walls.
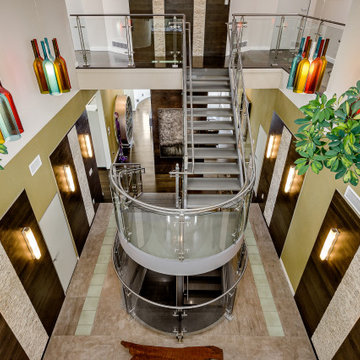
This flor tile in this custom made entry is compiled from two different tiles. One being a large format tile that looks like concrete and insert of glass tiles to match the doors and the stair case. The lighting is custom designed and the treatment on the walls is the same on the top and bottom floor. This entry way is part of the custom designed and built home, which is being offered for sale by Sotheby's now Realtor JK.com
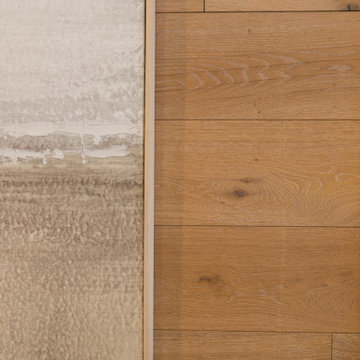
Who said hardwood is meant only for floors? Elliot Meyers Design featured the Laguna Oak from the Alta Vista Collection in this condo lobby, displaying a contemporary-modern lifestyle. The walls are crafted from French White Oak and known for it's sturdy material.
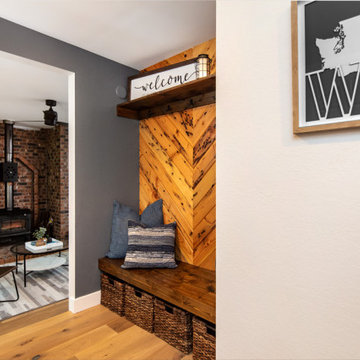
We gave the entry way some life and function with a convenient walnut bench seat with basket storage underneath and a walnut shelf with coat hooks. The stand out feature is the wood-paneled accent wall with reclaimed wood set in a chevron design.

Another shot of the view from the foyer.
Photo credit: Kevin Scott.
Inspiration for an expansive modern foyer in Salt Lake City with multi-coloured walls, limestone flooring, a single front door, a glass front door, beige floors, a wood ceiling and wood walls.
Inspiration for an expansive modern foyer in Salt Lake City with multi-coloured walls, limestone flooring, a single front door, a glass front door, beige floors, a wood ceiling and wood walls.

"Outside Foyer" Entry, central courtyard.
Photo of a large modern foyer in Phoenix with multi-coloured walls, concrete flooring, a single front door, a light wood front door, grey floors, a wood ceiling and wood walls.
Photo of a large modern foyer in Phoenix with multi-coloured walls, concrete flooring, a single front door, a light wood front door, grey floors, a wood ceiling and wood walls.

Photo credit: Kevin Scott.
Custom windows, doors, and hardware designed and furnished by Thermally Broken Steel USA.
Other sources:
Mouth-blown Glass Chandelier by Semeurs d'Étoiles.
Western Hemlock walls and ceiling by reSAWN TIMBER Co.
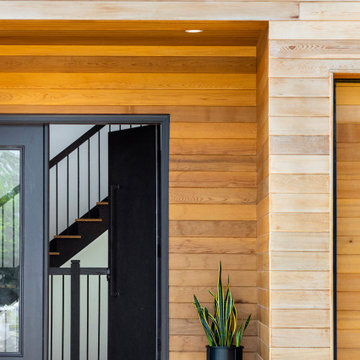
The Living Well is a peaceful, minimal coastal home surrounded by a lush Japanese garden.
Inspiration for a medium sized beach style front door in New York with multi-coloured walls, medium hardwood flooring, a single front door, a black front door, multi-coloured floors and wood walls.
Inspiration for a medium sized beach style front door in New York with multi-coloured walls, medium hardwood flooring, a single front door, a black front door, multi-coloured floors and wood walls.
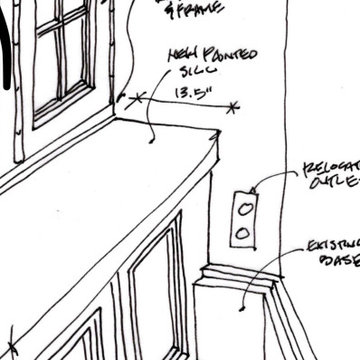
Photo of a large front door in New York with multi-coloured walls, porcelain flooring, a pivot front door, a green front door, multi-coloured floors, a drop ceiling, a wood ceiling, panelled walls, wainscoting and wood walls.
Entrance with Multi-coloured Walls and Wood Walls Ideas and Designs
1