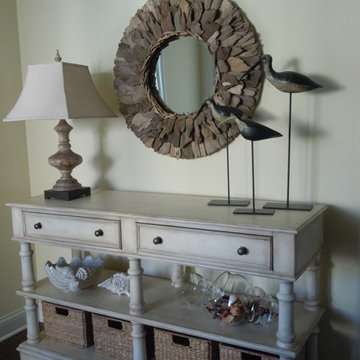Entrance with Orange Walls and Yellow Walls Ideas and Designs
Refine by:
Budget
Sort by:Popular Today
121 - 140 of 3,253 photos
Item 1 of 3
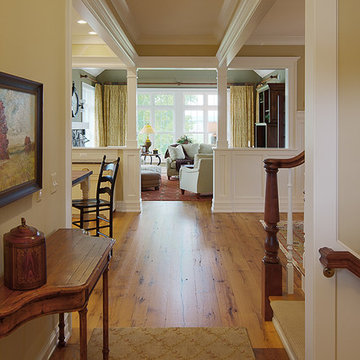
View from the front door. The columns and beams frame the Great Room in the distance and pulls the visitor towards it past the country kitchen on the left and the dining room on the right. The Great room ceiling opens up to a full cathedral clad in white washed boards and barn wood collar ties.
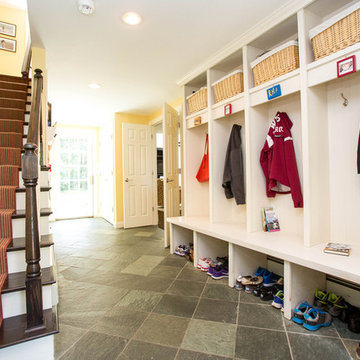
Weston MA Real Estate presented by Amy Mizner, Benoit Mizner Simon. Introducing a magnificent south-side Colonial situated on manicured grounds with a circular driveway. Extensively renovated throughout, the architecturally thoughtful design includes a classic gourmet kitchen open to a window-filled family room addition, luxurious master suite, spacious mud room and 3 car garage.
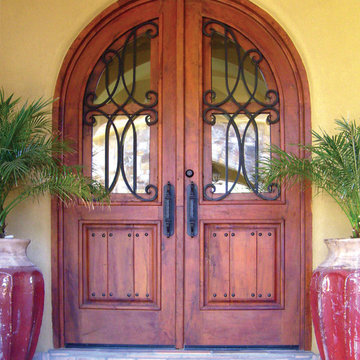
Visit Our Showroom!
15125 North Hayden Road
Scottsdale, AZ 85260
Design ideas for a medium sized rustic front door in Phoenix with yellow walls, terracotta flooring, a double front door and a medium wood front door.
Design ideas for a medium sized rustic front door in Phoenix with yellow walls, terracotta flooring, a double front door and a medium wood front door.
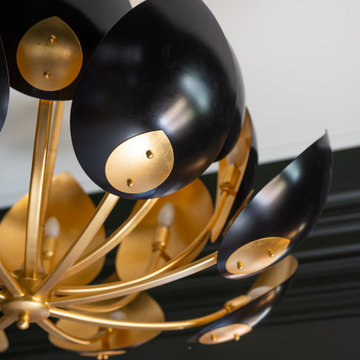
This is an example of a large coastal entrance in St Louis with yellow walls, medium hardwood flooring, brown floors and wallpapered walls.

Kristol Kumar Photography
Inspiration for a large mediterranean foyer in Kansas City with yellow walls, porcelain flooring, a double front door, white floors, a black front door and feature lighting.
Inspiration for a large mediterranean foyer in Kansas City with yellow walls, porcelain flooring, a double front door, white floors, a black front door and feature lighting.
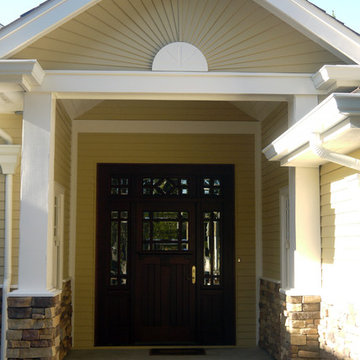
Phirst and Lassing front entry door with sidelights and transom stained in a chocolate brown color. Made in Hershey, PA
This is an example of a classic entrance in Other with yellow walls, a single front door and a dark wood front door.
This is an example of a classic entrance in Other with yellow walls, a single front door and a dark wood front door.
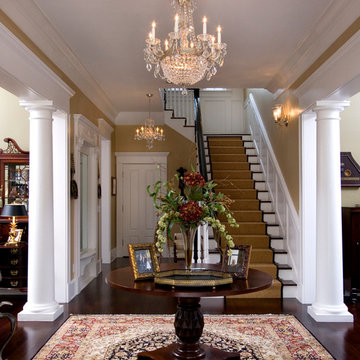
Michael Lowry Photography
This is an example of a classic foyer in Orlando with yellow walls, dark hardwood flooring and feature lighting.
This is an example of a classic foyer in Orlando with yellow walls, dark hardwood flooring and feature lighting.
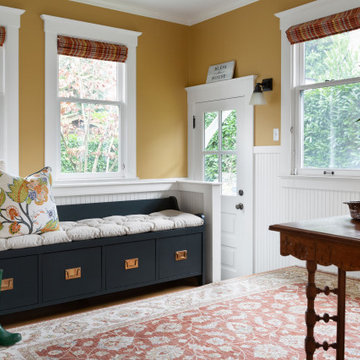
Large mudroom with storage bench
Large traditional boot room in Seattle with yellow walls, light hardwood flooring, a single front door and a white front door.
Large traditional boot room in Seattle with yellow walls, light hardwood flooring, a single front door and a white front door.

Luxurious modern take on a traditional white Italian villa. An entry with a silver domed ceiling, painted moldings in patterns on the walls and mosaic marble flooring create a luxe foyer. Into the formal living room, cool polished Crema Marfil marble tiles contrast with honed carved limestone fireplaces throughout the home, including the outdoor loggia. Ceilings are coffered with white painted
crown moldings and beams, or planked, and the dining room has a mirrored ceiling. Bathrooms are white marble tiles and counters, with dark rich wood stains or white painted. The hallway leading into the master bedroom is designed with barrel vaulted ceilings and arched paneled wood stained doors. The master bath and vestibule floor is covered with a carpet of patterned mosaic marbles, and the interior doors to the large walk in master closets are made with leaded glass to let in the light. The master bedroom has dark walnut planked flooring, and a white painted fireplace surround with a white marble hearth.
The kitchen features white marbles and white ceramic tile backsplash, white painted cabinetry and a dark stained island with carved molding legs. Next to the kitchen, the bar in the family room has terra cotta colored marble on the backsplash and counter over dark walnut cabinets. Wrought iron staircase leading to the more modern media/family room upstairs.
Project Location: North Ranch, Westlake, California. Remodel designed by Maraya Interior Design. From their beautiful resort town of Ojai, they serve clients in Montecito, Hope Ranch, Malibu, Westlake and Calabasas, across the tri-county areas of Santa Barbara, Ventura and Los Angeles, south to Hidden Hills- north through Solvang and more.
Custom designed barrel vault hallway from entry foyer with warm white wood treatment, custom display and storage cabinetry under stairs. Custom wide plank flooring and walls in a pale warm buttercup yellow. Green slate floors. White stairwell with wide plank pine floors.
Stan Tenpenny, construction,
Dina Pielaet, photo
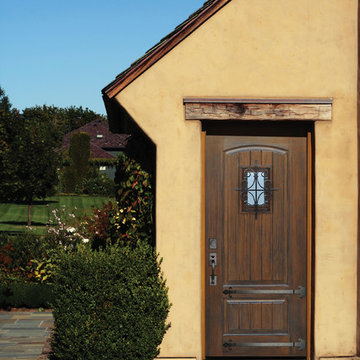
Available Options:
• Decorative Iron Clavos & Iron Strap options.
• Multi-point Lock Sets.
• 4 Speakeasy grille options.
• 8 Factory Pre-finished options.
• 3 Wood Grain textures
• Impact/Wind Storm option

Photographer: Calgary Photos
Builder: www.timberstoneproperties.ca
Photo of a large traditional foyer in Calgary with yellow walls, slate flooring, a double front door and a dark wood front door.
Photo of a large traditional foyer in Calgary with yellow walls, slate flooring, a double front door and a dark wood front door.
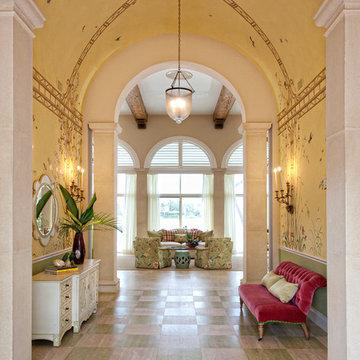
Photo By Ron Rosenzweig
Design ideas for a world-inspired hallway in Miami with yellow walls and a dado rail.
Design ideas for a world-inspired hallway in Miami with yellow walls and a dado rail.
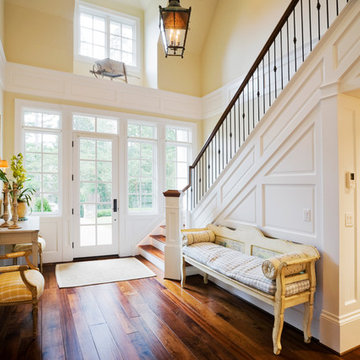
Inspiration for a medium sized traditional foyer in Chicago with yellow walls, dark hardwood flooring, a single front door, a glass front door and brown floors.
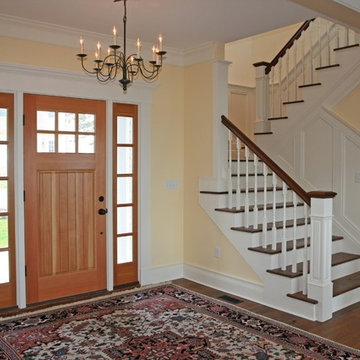
Nautical foyer in Boston with yellow walls, medium hardwood flooring, a single front door and a dark wood front door.
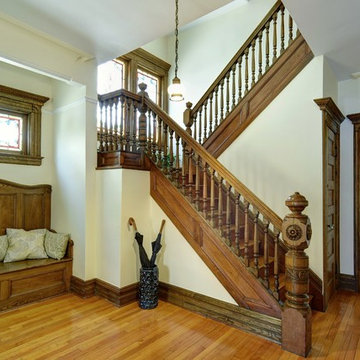
Rayon Richards
Large traditional foyer in New York with yellow walls, medium hardwood flooring, a double front door and a dark wood front door.
Large traditional foyer in New York with yellow walls, medium hardwood flooring, a double front door and a dark wood front door.
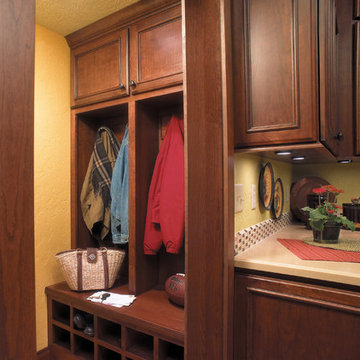
This kitchen was created with StarMark Cabinetry's Harbor door style in Cherry finished in a cabinet color called Nutmeg with Chocolate glaze. The drawers have five piece drawer headers and decorative storage.
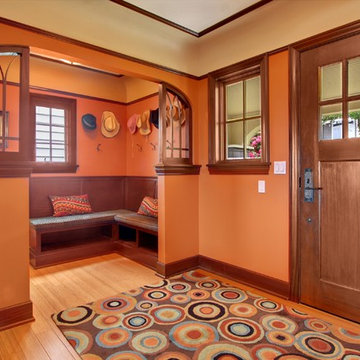
craftsman, crown molding, arches, sitting room, built-ins
Design ideas for a traditional front door in Seattle with orange walls, medium hardwood flooring, a single front door and a dark wood front door.
Design ideas for a traditional front door in Seattle with orange walls, medium hardwood flooring, a single front door and a dark wood front door.
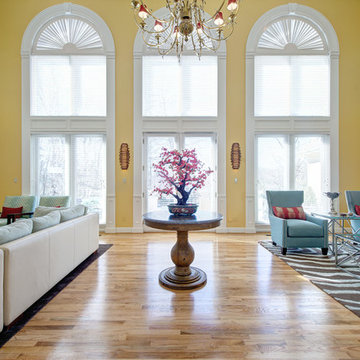
Photographer: Matthew Harrer Photography
Artist: Claude Beck
Design ideas for a world-inspired entrance in St Louis with yellow walls, light hardwood flooring and brown floors.
Design ideas for a world-inspired entrance in St Louis with yellow walls, light hardwood flooring and brown floors.
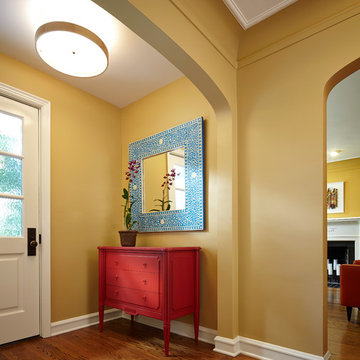
Makeover of the entire exterior of this Wilmette Home.
Addition of a Foyer and front porch / portico.
Converted Garage into a family study / office.
Remodeled mudroom.
Patsy McEnroe Photography
Entrance with Orange Walls and Yellow Walls Ideas and Designs
7
