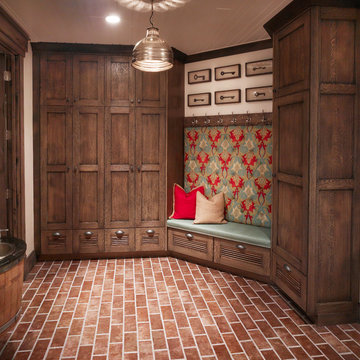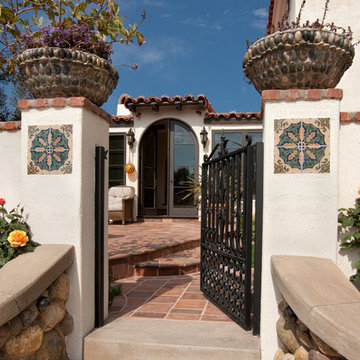Entrance with Painted Wood Flooring and Brick Flooring Ideas and Designs
Refine by:
Budget
Sort by:Popular Today
121 - 140 of 2,130 photos
Item 1 of 3
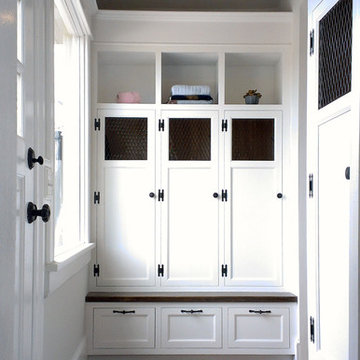
New mudroom on rear of 1875 home. Mudroom was part of an addition featuring a new powder room. Back door opens to deck beyond. Mudroom features plenty of storage closets, dark oak bench, wire mesh cabinet doors, oiled bronze hardware and a reclaimed brick floor. Construction by Murphy Construction; photo by Greg Martz.

Small farmhouse porch in Boston with painted wood flooring, a single front door, brown floors and a wood ceiling.
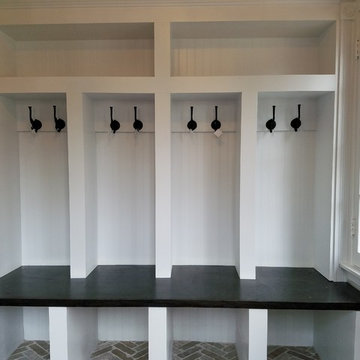
Inspiration for a large traditional boot room in Chicago with grey walls, brick flooring and multi-coloured floors.
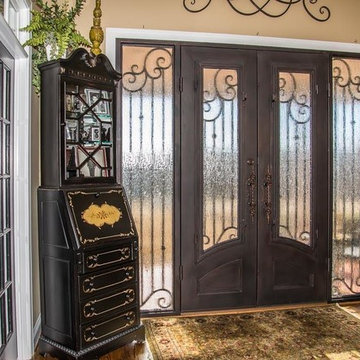
Photo of a medium sized traditional foyer in Raleigh with white walls, brick flooring, a double front door and a brown front door.
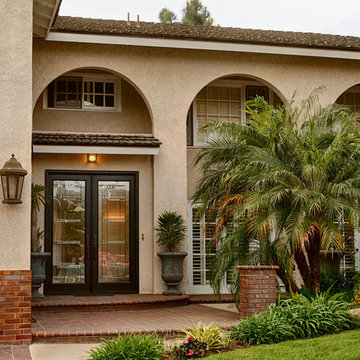
Custom Built Classic style fiberglass Double Entry Doors. Plastpro model DRS 1080 full Kensington glass with Patina Caming and factory painted black.
Emtek Melrose style entry & dummy hardware sets in oil rubbed bronze. Installed in Long Beach, CA home.
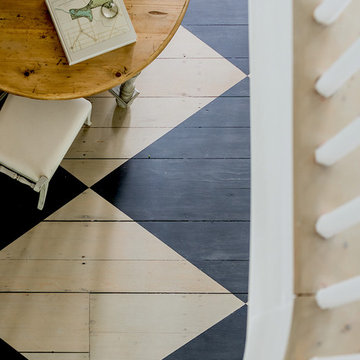
Governor's House Entry by Lisa Tharp. 2019 Bulfinch Award - Interior Design. Photo by Michael J. Lee
Classic foyer with white walls, painted wood flooring, a single front door and a black front door.
Classic foyer with white walls, painted wood flooring, a single front door and a black front door.
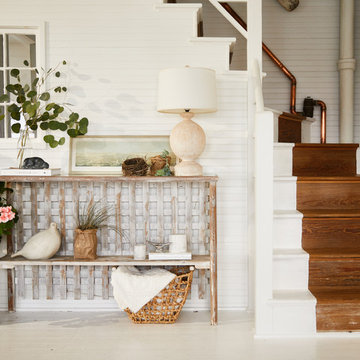
Small romantic foyer in Providence with white walls, painted wood flooring, a single front door and white floors.
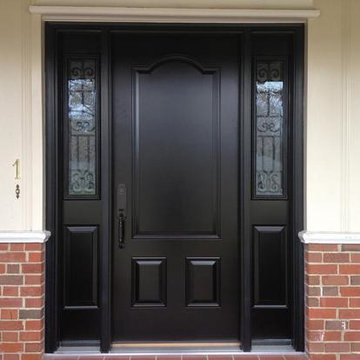
Inspiration for a large contemporary front door in New York with white walls, brick flooring, a single front door and a black front door.
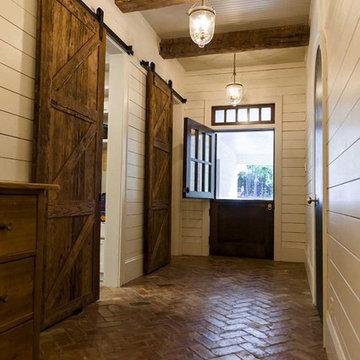
Photo of a farmhouse entrance in Birmingham with brick flooring and a stable front door.

Eastview Before & After Exterior Renovation
Enhancing a home’s exterior curb appeal doesn’t need to be a daunting task. With some simple design refinements and creative use of materials we transformed this tired 1950’s style colonial with second floor overhang into a classic east coast inspired gem. Design enhancements include the following:
• Replaced damaged vinyl siding with new LP SmartSide, lap siding and trim
• Added additional layers of trim board to give windows and trim additional dimension
• Applied a multi-layered banding treatment to the base of the second-floor overhang to create better balance and separation between the two levels of the house
• Extended the lower-level window boxes for visual interest and mass
• Refined the entry porch by replacing the round columns with square appropriately scaled columns and trim detailing, removed the arched ceiling and increased the ceiling height to create a more expansive feel
• Painted the exterior brick façade in the same exterior white to connect architectural components. A soft blue-green was used to accent the front entry and shutters
• Carriage style doors replaced bland windowless aluminum doors
• Larger scale lantern style lighting was used throughout the exterior
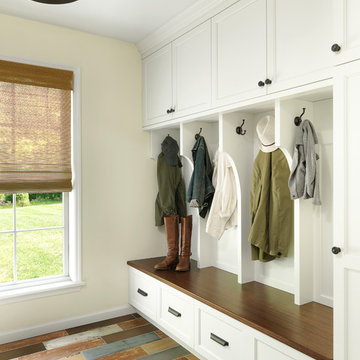
Alise O'Brien Photography
This is an example of a country boot room in St Louis with beige walls, painted wood flooring and multi-coloured floors.
This is an example of a country boot room in St Louis with beige walls, painted wood flooring and multi-coloured floors.
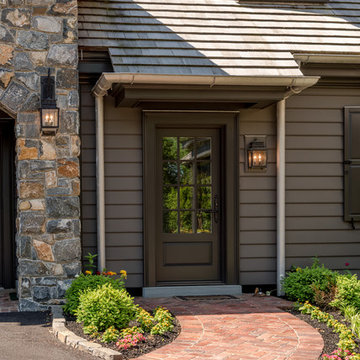
Angle Eye Photography
This is an example of a medium sized traditional boot room in Philadelphia with brown walls, brick flooring, a single front door, a brown front door and red floors.
This is an example of a medium sized traditional boot room in Philadelphia with brown walls, brick flooring, a single front door, a brown front door and red floors.
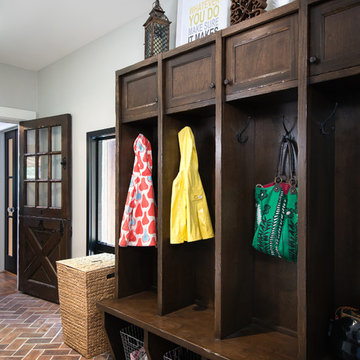
Design ideas for a medium sized rustic boot room in Detroit with grey walls, brick flooring, a stable front door and a dark wood front door.
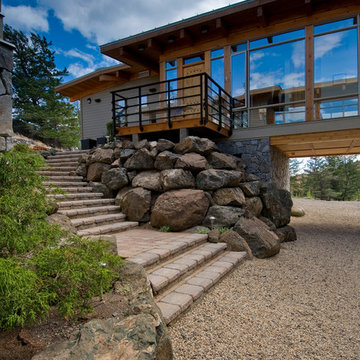
The house bridges over a swale in the land twice in the form of a C. The centre of the C is the main living area, while, together with the bridges, features floor to ceiling glazing set into a Douglas fir glulam post and beam structure. The Southern wing leads off the C to enclose the guest wing with garages below. It was important to us that the home sit quietly in its setting and was meant to have a strong connection to the land.

Photo of a medium sized rural boot room in Denver with beige walls, brick flooring, a single front door, a medium wood front door, multi-coloured floors and exposed beams.

Snap Chic Photography
Photo of a large rural boot room in Austin with brown walls, brick flooring, a pivot front door, a green front door and brown floors.
Photo of a large rural boot room in Austin with brown walls, brick flooring, a pivot front door, a green front door and brown floors.
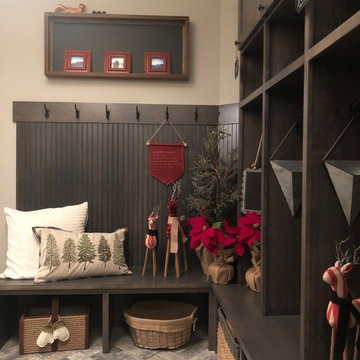
Design ideas for a large traditional boot room in Minneapolis with grey walls, a single front door, a white front door, brick flooring and multi-coloured floors.
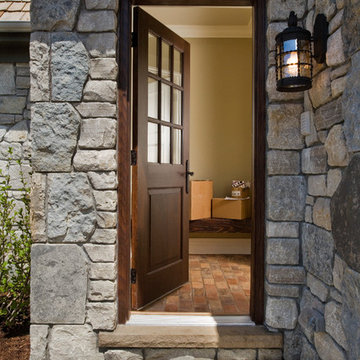
Expansive boot room in Chicago with beige walls, brick flooring, a single front door, a dark wood front door and orange floors.
Entrance with Painted Wood Flooring and Brick Flooring Ideas and Designs
7
