Entrance with Painted Wood Flooring and Travertine Flooring Ideas and Designs
Refine by:
Budget
Sort by:Popular Today
1 - 20 of 2,824 photos
Item 1 of 3
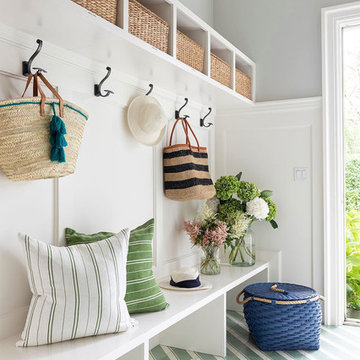
Builder: Vital Habitats, Farrell Building Company
Photography: Spacecrafting
Design ideas for a coastal boot room in Other with grey walls, painted wood flooring and multi-coloured floors.
Design ideas for a coastal boot room in Other with grey walls, painted wood flooring and multi-coloured floors.
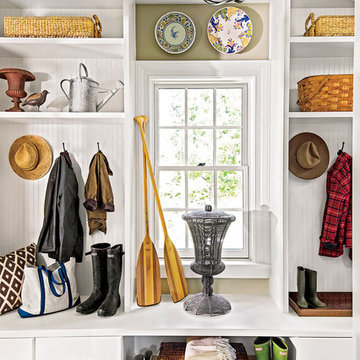
Inspiration for a medium sized traditional boot room in Orlando with beige walls, travertine flooring and beige floors.
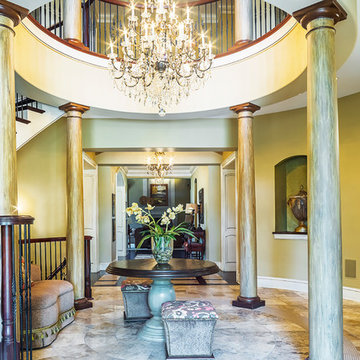
Rolfe Hokanson
Design ideas for an expansive traditional foyer in Other with grey walls, travertine flooring, a double front door and a dark wood front door.
Design ideas for an expansive traditional foyer in Other with grey walls, travertine flooring, a double front door and a dark wood front door.

Our Ridgewood Estate project is a new build custom home located on acreage with a lake. It is filled with luxurious materials and family friendly details.
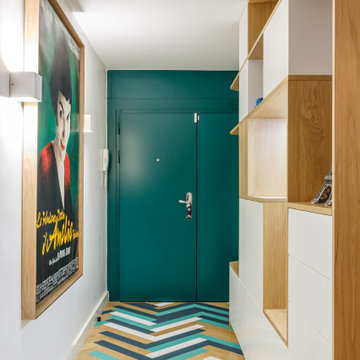
Contemporary entrance in Paris with white walls, painted wood flooring, a single front door, a green front door and multi-coloured floors.

Removed old Brick and Vinyl Siding to install Insulation, Wrap, James Hardie Siding (Cedarmill) in Iron Gray and Hardie Trim in Arctic White, Installed Simpson Entry Door, Garage Doors, ClimateGuard Ultraview Vinyl Windows, Gutters and GAF Timberline HD Shingles in Charcoal. Also, Soffit & Fascia with Decorative Corner Brackets on Front Elevation. Installed new Canopy, Stairs, Rails and Columns and new Back Deck with Cedar.
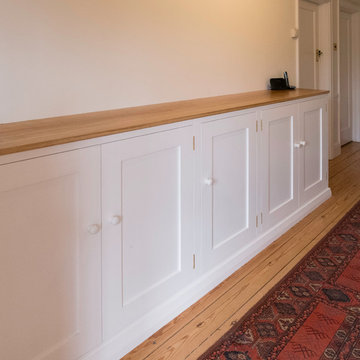
Photo of a medium sized traditional hallway in Other with white walls, painted wood flooring and a single front door.

New Mudroom Entrance serves triple duty....as a mudroom, laundry room and green house conservatory.
copper and glass roof with windows and french doors flood the space with natural light.
the original home was built in the 1700's and added onto several times. Clawson Architects continues to work with the owners to update the home with modern amenities without sacrificing the authenticity or charm of the period details.
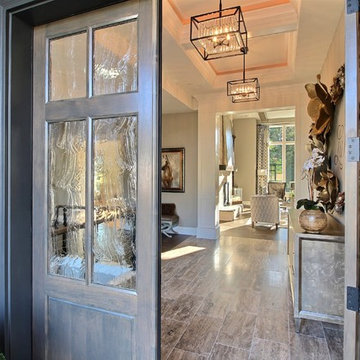
Paint by Sherwin Williams
Body Color - Anew Gray - SW 7030
Trim Color - Dover White - SW 6385
Interior Stone by Eldorado Stone
Stone Product Vantage 30 in White Elm
Flooring by Macadam Floor & Design
Foyer Floor by Emser Tile
Tile Product Travertine Veincut
Windows by Milgard Windows & Doors
Window Product Style Line® Series
Window Supplier Troyco - Window & Door
Lighting by Destination Lighting
Linares Collection by Designer's Fountain
Interior Design by Creative Interiors & Design
Landscaping by GRO Outdoor Living
Customized & Built by Cascade West Development
Photography by ExposioHDR Portland
Original Plans by Alan Mascord Design Associates
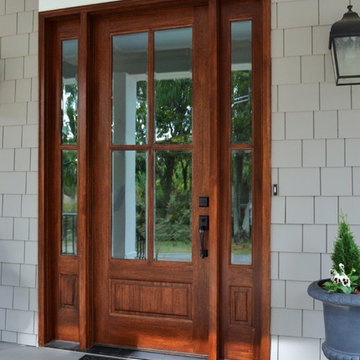
Alexandria TDL 4LT with 2LT Sidelights
Clear Beveled Glass
Photographed by: Cristina (Avgerinos) McDonald
Photo of a farmhouse front door in Nashville with grey walls, painted wood flooring, a single front door and a dark wood front door.
Photo of a farmhouse front door in Nashville with grey walls, painted wood flooring, a single front door and a dark wood front door.
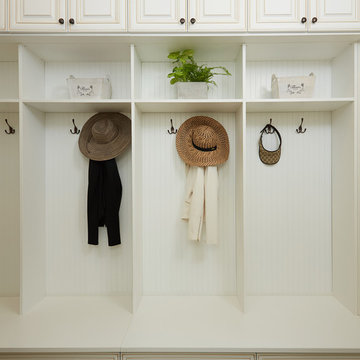
This beautiful traditional style mudroom designed by Tailored Living of Northern Virginia in white welcomes you home and keeps your family organized! This clean and classic style features 4 cubby spaces with beadboard backing, walnut glazing on the doors, and oil-rubbed bronze hardware. Storage is maximized with four upper cabinets, 2 triple hooks in each cubby, and lower drawers.
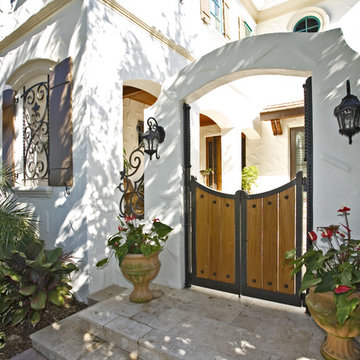
Custom wood and metal gates, rails and grillwork, and masonry arch were added to the wall. The new entry gate used wood salvaged from cut-off sections of the new trellis added to the garage. Large nail heads in the gate and details in the railing duplicate the detail on the new entry door. Photo by Frank Baptie Photography.

This is an example of a large beach style foyer in Other with white walls, travertine flooring, a double front door and a glass front door.

Gorgeous entry way that showcases how Auswest Timber Wormy Chestnut can make a great focal point in your home.
Featured Product: Auswest Timbers Wormy Chestnut
Designer: The owners in conjunction with Modularc
Builder: Whiteside Homes
Benchtops & entertainment unit: Timberbench.com
Front door & surround: Ken Platt in conjunction with Excel Doors
Photographer: Emma Cross, Urban Angles
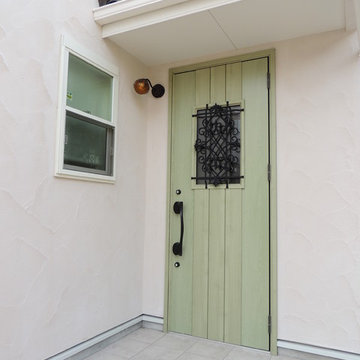
Kanae Takimoto
Inspiration for a vintage front door in Other with white walls, travertine flooring, a single front door and a green front door.
Inspiration for a vintage front door in Other with white walls, travertine flooring, a single front door and a green front door.
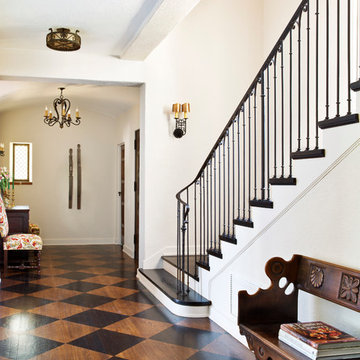
Photo of a mediterranean entrance in Los Angeles with white walls, painted wood flooring and multi-coloured floors.

Various Entry Doors by...Door Beautiful of Santa Rosa, CA
Medium sized contemporary hallway in San Francisco with yellow walls, travertine flooring and a white front door.
Medium sized contemporary hallway in San Francisco with yellow walls, travertine flooring and a white front door.

The functionality of the mudroom is great. The door, painted a cheery shade called “Castaway,” brings a smile to your face every time you leave. It's affectionately referred to by the homeowners as the "Smile Door."
Photo by Mike Mroz of Michael Robert Construction
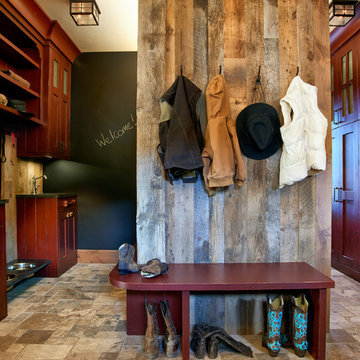
Ron Ruscio
This is an example of a rustic boot room in Denver with brown walls and travertine flooring.
This is an example of a rustic boot room in Denver with brown walls and travertine flooring.
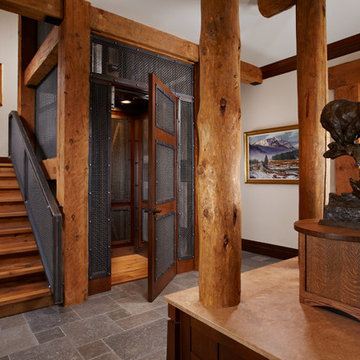
Design ideas for a medium sized rustic entrance in Other with white walls, travertine flooring and grey floors.
Entrance with Painted Wood Flooring and Travertine Flooring Ideas and Designs
1