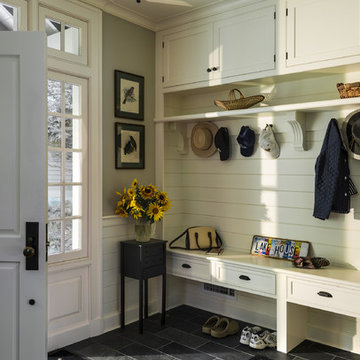Entrance with Black Floors and Pink Floors Ideas and Designs
Refine by:
Budget
Sort by:Popular Today
1 - 20 of 2,029 photos
Item 1 of 3
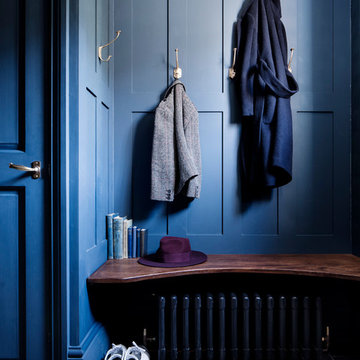
Photography by Rory Gardiner
Medium sized victorian boot room in London with blue walls and black floors.
Medium sized victorian boot room in London with blue walls and black floors.

A delightful project bringing original features back to life with refurbishment to encaustic floor and decor to complement to create a stylish, working home.

This well proportioned entrance hallway began with the black and white marble floor and the amazing chandelier. The table, artwork, additional lighting, fabrics art and flooring were all selected to create a striking and harmonious interior.
The resulting welcome is stunning.

This is an example of a country boot room in Minneapolis with grey walls, a single front door, a glass front door and black floors.

Katie Nixon Photography, Caitlin Wilson Design
Inspiration for a contemporary boot room in Dallas with blue walls and black floors.
Inspiration for a contemporary boot room in Dallas with blue walls and black floors.
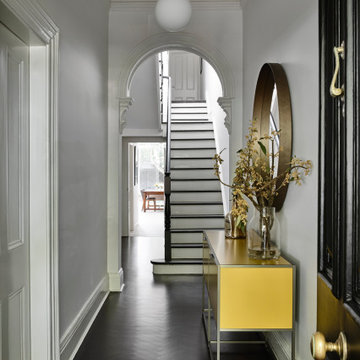
Parquet flooring in a herringbone arrangement is finished in a Black Japan stain. Pops of colour are introduced to the entry hallway via an ABALL pendant and the 'Dita Double Console' in yellow.
Photo by Derek Swalwell.
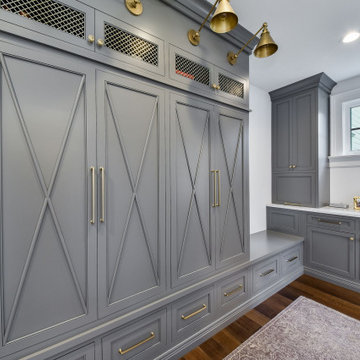
Medium sized traditional boot room in Chicago with white walls, dark hardwood flooring, a single front door, a white front door and black floors.

Photo of a large classic hallway in San Francisco with white walls, porcelain flooring, a single front door, a blue front door and black floors.
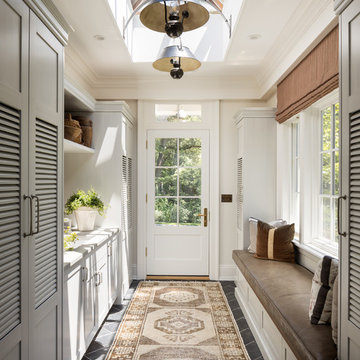
Inspiration for a classic boot room in New York with beige walls, a single front door, a white front door and black floors.
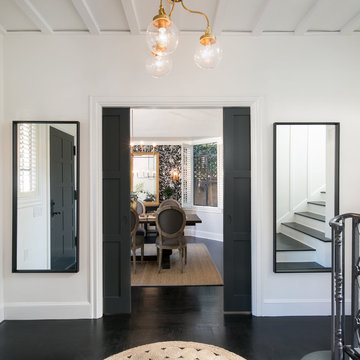
Marcell Puzsar
Medium sized contemporary foyer in San Francisco with white walls, dark hardwood flooring, a single front door, a black front door and black floors.
Medium sized contemporary foyer in San Francisco with white walls, dark hardwood flooring, a single front door, a black front door and black floors.
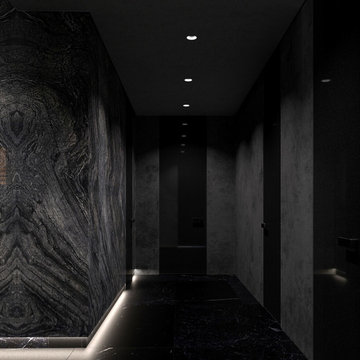
This is an example of a modern vestibule in Other with black walls, a black front door and black floors.
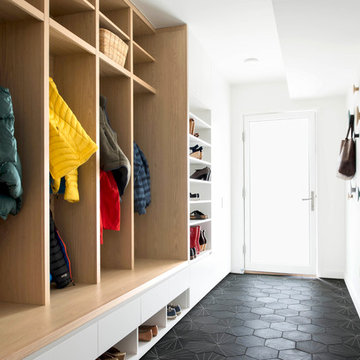
Lissa Gotwals
This is an example of a midcentury entrance in Raleigh with white walls, a single front door, a glass front door and black floors.
This is an example of a midcentury entrance in Raleigh with white walls, a single front door, a glass front door and black floors.
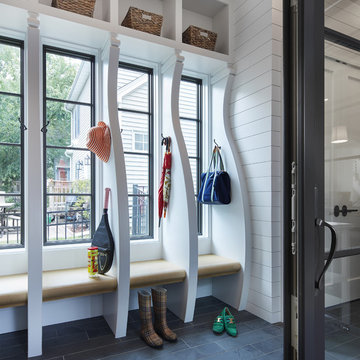
Corey Gaffer
Design ideas for a rural boot room in Minneapolis with white walls, a glass front door and black floors.
Design ideas for a rural boot room in Minneapolis with white walls, a glass front door and black floors.

The plantation style entry creates a stunning entrance to the home with it's low rock wall and half height rock columns the double white pillars add interest and a feeling of lightness to the heavy rock base. The exterior walls are finished in a white board and batten paneling, with black windows, and large dark bronze sconces. The large glass front door opens into the great room. The freshly planted tropical planters can be seen just beginning to grow in.
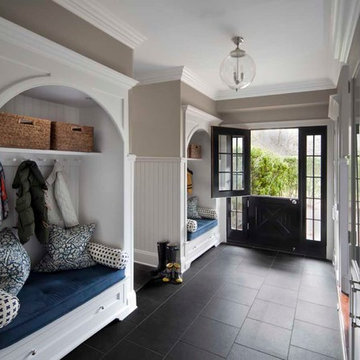
Neil Landino
Classic boot room in New York with grey walls, a stable front door, a black front door, slate flooring and black floors.
Classic boot room in New York with grey walls, a stable front door, a black front door, slate flooring and black floors.
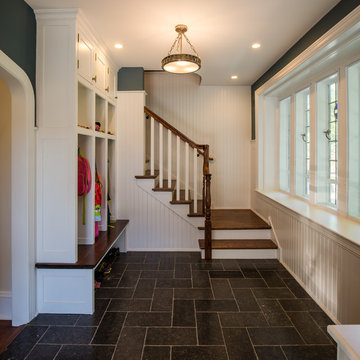
Angle Eye Photography
Design ideas for a traditional boot room in Philadelphia with blue walls, slate flooring and black floors.
Design ideas for a traditional boot room in Philadelphia with blue walls, slate flooring and black floors.
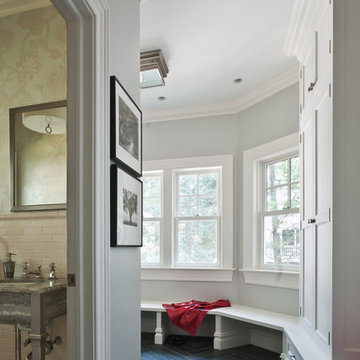
Photos by Scott LePage Photography
Inspiration for a victorian boot room in New York with grey walls, slate flooring and black floors.
Inspiration for a victorian boot room in New York with grey walls, slate flooring and black floors.

http://www.cookarchitectural.com
Perched on wooded hilltop, this historical estate home was thoughtfully restored and expanded, addressing the modern needs of a large family and incorporating the unique style of its owners. The design is teeming with custom details including a porte cochère and fox head rain spouts, providing references to the historical narrative of the site’s long history.
Entrance with Black Floors and Pink Floors Ideas and Designs
1
