Entrance with Pink Floors and Turquoise Floors Ideas and Designs
Refine by:
Budget
Sort by:Popular Today
41 - 60 of 112 photos
Item 1 of 3
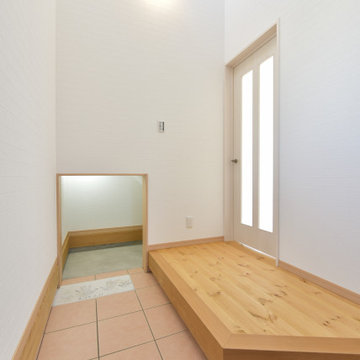
中二階分のスペースを利用して北側玄関を明るく広く演出するために吹抜け戸しました。
Photo of a large nautical hallway in Other with white walls, terracotta flooring, a single front door, a medium wood front door, pink floors, a wallpapered ceiling and wallpapered walls.
Photo of a large nautical hallway in Other with white walls, terracotta flooring, a single front door, a medium wood front door, pink floors, a wallpapered ceiling and wallpapered walls.
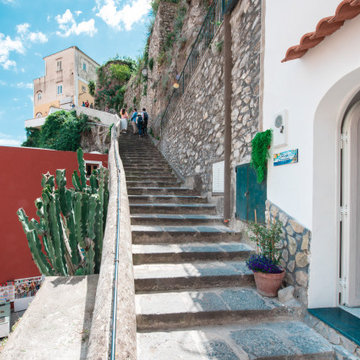
Foto: Vito Fusco
Design ideas for a medium sized mediterranean front door in Other with white walls, ceramic flooring, a single front door, a white front door and turquoise floors.
Design ideas for a medium sized mediterranean front door in Other with white walls, ceramic flooring, a single front door, a white front door and turquoise floors.
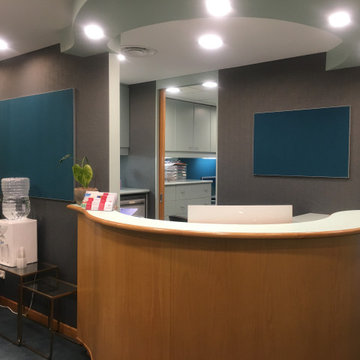
Refreshing this 20 year old medical suite focussed on selecting new wall finishes to complement the carpet and joinery. The existing furniture was a selection of much-loved family heirlooms, which we restored and reupholstered to give a new lease on life. We also came up with a cost-effective solution to refresh the chipped and worn reception counter without needing to completely replace it.
It was important to the client for the refurbishment to engender a sense of calm for patients and staff. Colour is a key factor in establishing mood and ambience, and we went for a refined palette featuring emerald, navy blue and tonal neutrals interspersed with natural timber grains and brassy metallic accents. These elements help establish and air of serenity amid the hustle of a busy hospital.
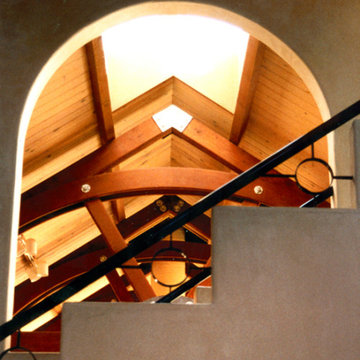
Stepping rail adds "whimsy" to the detailing. Unique metal railing design accentuates stepping theme. Buttery finishes come from integral color plaster walls. View from entry door through arched opening to bow-string truss ceiling of great room/ kitchen barn with skylight over kitchen
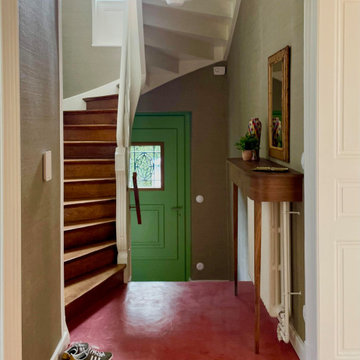
Photo of a small eclectic foyer in Strasbourg with grey walls, concrete flooring, a single front door, a green front door, pink floors and wallpapered walls.
![CASA A MONTESACRO [2018]](https://st.hzcdn.com/fimgs/pictures/ingressi-e-corridoi/casa-a-montesacro-2018-na3-architetti-img~a9a1872d0aca4bea_8521-1-7adf0c6-w360-h360-b0-p0.jpg)
na3 studio
This is an example of a small contemporary front door in Rome with white walls, porcelain flooring, a double front door, a white front door and turquoise floors.
This is an example of a small contemporary front door in Rome with white walls, porcelain flooring, a double front door, a white front door and turquoise floors.
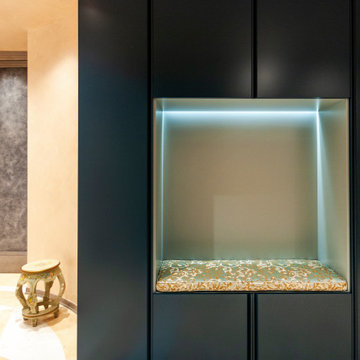
Inspiration for a large contemporary foyer in Bologna with pink walls, marble flooring, a single front door, a white front door, pink floors, a drop ceiling and wainscoting.
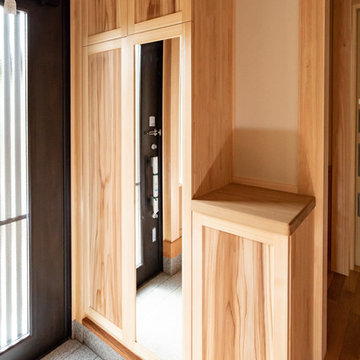
Small front door in Other with beige walls, granite flooring, a stable front door, a brown front door and pink floors.
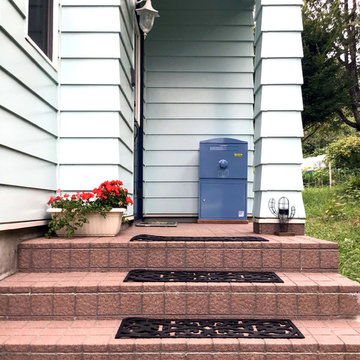
BOWCS
Rural front door in Other with blue walls, porcelain flooring, a single front door, a blue front door and pink floors.
Rural front door in Other with blue walls, porcelain flooring, a single front door, a blue front door and pink floors.
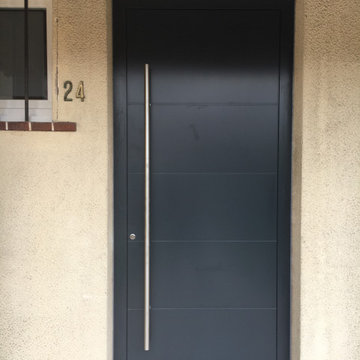
Porte aluminium, Gris anthracite 7016, sans vitrage, tirant extérieure, modèle B2
Design ideas for a medium sized contemporary front door in Paris with beige walls, terracotta flooring, a single front door, a grey front door and pink floors.
Design ideas for a medium sized contemporary front door in Paris with beige walls, terracotta flooring, a single front door, a grey front door and pink floors.
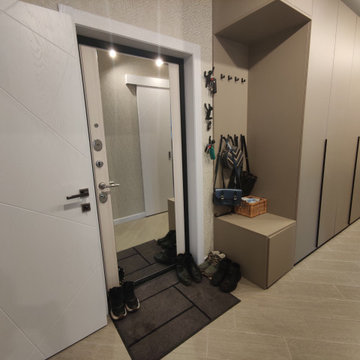
Прихожая в 2 комнатной новостройке. Входная дверь
Medium sized front door in Moscow with grey walls, porcelain flooring and turquoise floors.
Medium sized front door in Moscow with grey walls, porcelain flooring and turquoise floors.
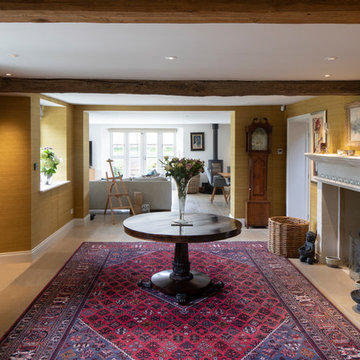
Entrance halll reception room
Design ideas for a large classic hallway in Hampshire with yellow walls, limestone flooring, a double front door, a medium wood front door and pink floors.
Design ideas for a large classic hallway in Hampshire with yellow walls, limestone flooring, a double front door, a medium wood front door and pink floors.

Design ideas for a medium sized rustic hallway in Tokyo with white walls, terracotta flooring and turquoise floors.
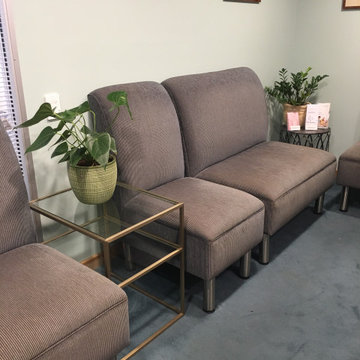
Refreshing this 20 year old medical suite focussed on selecting new wall finishes to complement the carpet and joinery. The existing furniture was a selection of much-loved family heirlooms, which we restored and reupholstered to give a new lease on life. We also came up with a cost-effective solution to refresh the chipped and worn reception counter without needing to completely replace it.
It was important to the client for the refurbishment to engender a sense of calm for patients and staff. Colour is a key factor in establishing mood and ambience, and we went for a refined palette featuring emerald, navy blue and tonal neutrals interspersed with natural timber grains and brassy metallic accents. These elements help establish and air of serenity amid the hustle of a busy hospital.
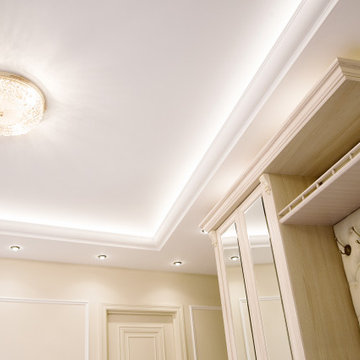
Inspiration for a large classic foyer in Saint Petersburg with pink walls, a single front door, a dark wood front door, pink floors, a drop ceiling, panelled walls and feature lighting.
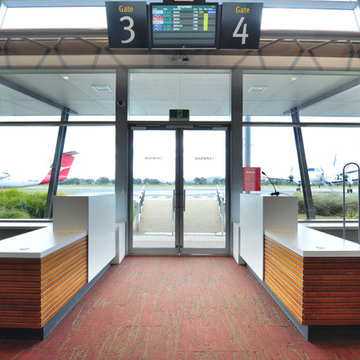
Boarding area for the Albury Airport. This space is full of natural light, architectural elements and clever cabinetry.
Photo of a modern entrance in Other with grey walls, carpet, a double front door, a glass front door and pink floors.
Photo of a modern entrance in Other with grey walls, carpet, a double front door, a glass front door and pink floors.
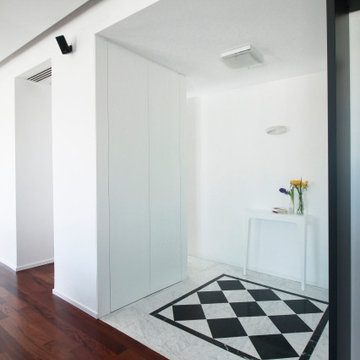
Photo of a medium sized contemporary foyer in Rome with white walls and turquoise floors.
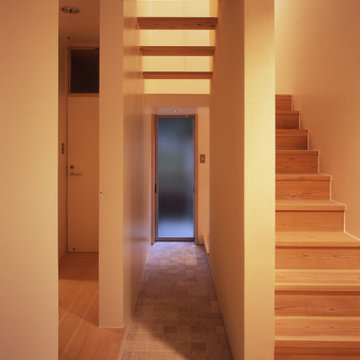
Inspiration for a medium sized modern hallway in Other with white walls, a single front door, a light wood front door, marble flooring and pink floors.
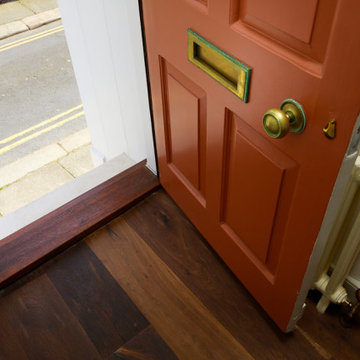
Smoked Oak Flooring
Photo of a small classic front door in Kent with beige walls, dark hardwood flooring, a single front door and pink floors.
Photo of a small classic front door in Kent with beige walls, dark hardwood flooring, a single front door and pink floors.
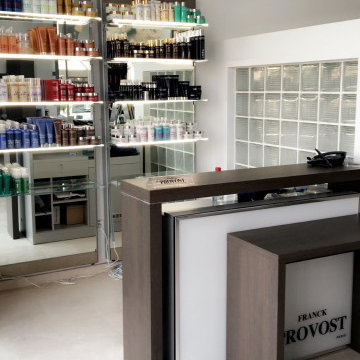
Comptoir d'accueil en bois avec des étagères lumineuses .
Les comptoirs et l'étagère à été fournis par l'entreprise Franck Provost .
La pièce était vide sans ce MUR de verre que j'ai imagine pour une intimité entre la clientèle et la réception et j'ai fais le choix de sol à effet granit/marbre rosé.
Lors de ce Projet , j'ai voulu amené l'esprit du Design des Salons de coiffure Franck provost en Afrique c'est à dire :
"Lumineux , épurer et Moderne"
Entrance with Pink Floors and Turquoise Floors Ideas and Designs
3