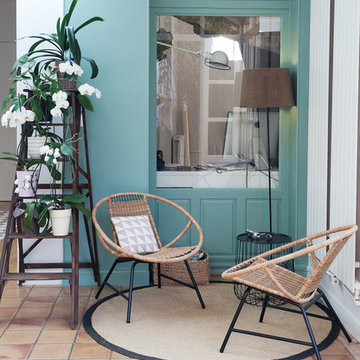Entrance with Plywood Flooring and Terracotta Flooring Ideas and Designs
Refine by:
Budget
Sort by:Popular Today
181 - 200 of 1,502 photos
Item 1 of 3
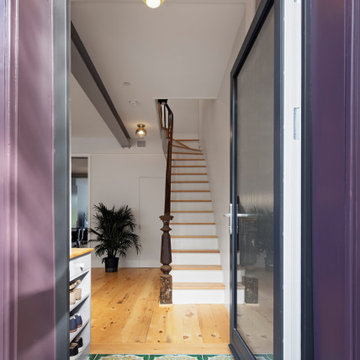
The entry hall was removed to lead to an open front parlor aka the living room which serves many purposes depending on the time of day and event. Modern living means flexibility and also not trying to do too much at one time. Mix and match products and styles to reflect your sense of style.

This is the back entry, but with space at a premium, we put a hidden laundry setup in these cabinets to left of back entry.
Inspiration for a small classic foyer in Other with grey walls, terracotta flooring, a single front door, a brown front door and grey floors.
Inspiration for a small classic foyer in Other with grey walls, terracotta flooring, a single front door, a brown front door and grey floors.
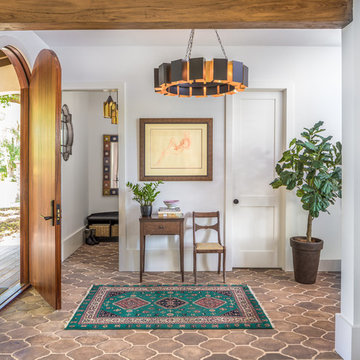
Ellis Creek Photography
Photo of a mediterranean foyer in Charleston with white walls, terracotta flooring, a single front door, a medium wood front door and brown floors.
Photo of a mediterranean foyer in Charleston with white walls, terracotta flooring, a single front door, a medium wood front door and brown floors.
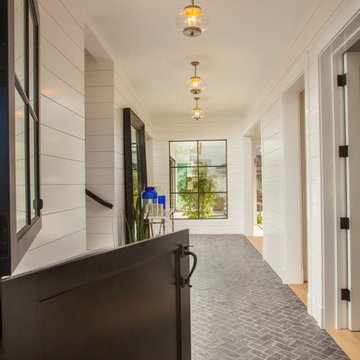
By: Blackband Design 949.872.2234 www.blackbanddesign.com
Home Design/Build by: Graystone Custom Builders, Inc. Newport Beach, CA (949) 466-0900
Photo of a classic front door in Orange County with white walls, terracotta flooring, a stable front door and a black front door.
Photo of a classic front door in Orange County with white walls, terracotta flooring, a stable front door and a black front door.
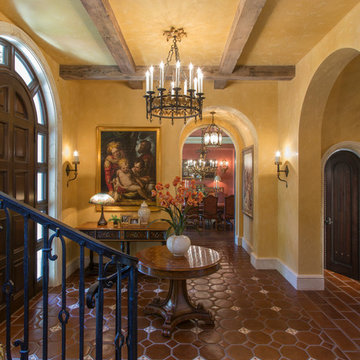
Photo of a medium sized mediterranean foyer in Miami with beige walls, terracotta flooring, a dark wood front door, a single front door and brown floors.

However,3D Exterior Modeling is most, associate degree obligatory part these days, nonetheless, it’s not simply an associate degree indicator of luxury. It is, as a matter of truth, the hub of all leisure activities in one roofing. whereas trying to find homes accessible, one will make sure that their area unit massive edifice centers. Moreover, it offers you some space to participate in health and fitness activities additionally to recreation. this is often wherever specifically the duty of a spa, health clubs, etc is on the market.
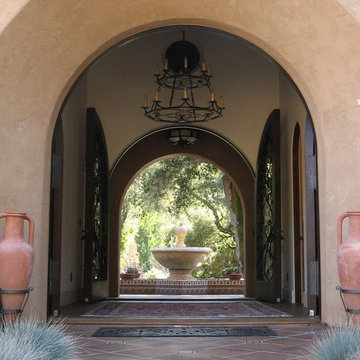
Inspiration for a large mediterranean front door in Denver with beige walls, terracotta flooring, a double front door and a glass front door.
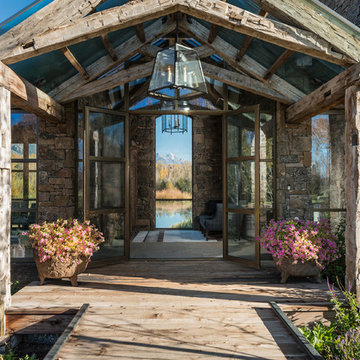
Photo Credit: JLF Architecture
Large rustic front door in Jackson with plywood flooring, a double front door, a metal front door and beige walls.
Large rustic front door in Jackson with plywood flooring, a double front door, a metal front door and beige walls.
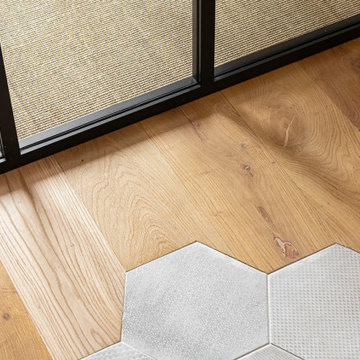
l'entrée est largement ouverte sur le séjour, face à la verrière de la bibliothèque permettant ainsi une perspective accueillante passé la porte. Les carreaux de ciment viennent se marier doucement au parquet chêne et saluent le sisal de la bibliothèque
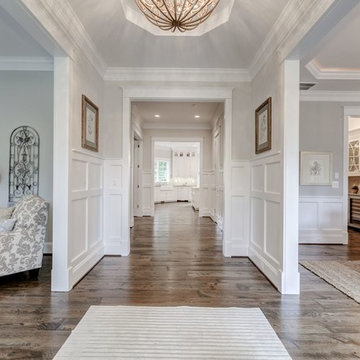
Design ideas for a medium sized classic hallway in DC Metro with white walls and plywood flooring.
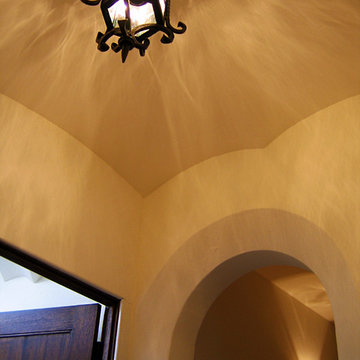
Design Consultant Jeff Doubét is the author of Creating Spanish Style Homes: Before & After – Techniques – Designs – Insights. The 240 page “Design Consultation in a Book” is now available. Please visit SantaBarbaraHomeDesigner.com for more info.
Jeff Doubét specializes in Santa Barbara style home and landscape designs. To learn more info about the variety of custom design services I offer, please visit SantaBarbaraHomeDesigner.com
Jeff Doubét is the Founder of Santa Barbara Home Design - a design studio based in Santa Barbara, California USA.
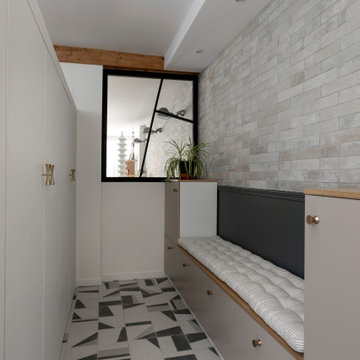
L'entrée avec son banc, les rangements bas / muraux et son grand placard. La verrière a été fabriqué avec une ossature en bois peint.
This is an example of a medium sized industrial foyer in Paris with grey walls, terracotta flooring, a single front door, a white front door, grey floors and brick walls.
This is an example of a medium sized industrial foyer in Paris with grey walls, terracotta flooring, a single front door, a white front door, grey floors and brick walls.
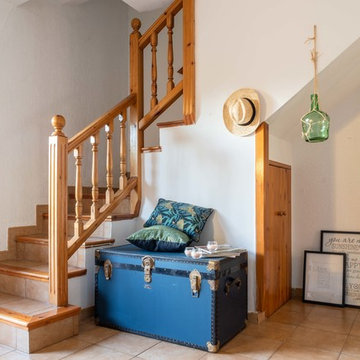
Juan Manuel Bernabeu
Mediterranean foyer in Alicante-Costa Blanca with white walls, terracotta flooring and beige floors.
Mediterranean foyer in Alicante-Costa Blanca with white walls, terracotta flooring and beige floors.
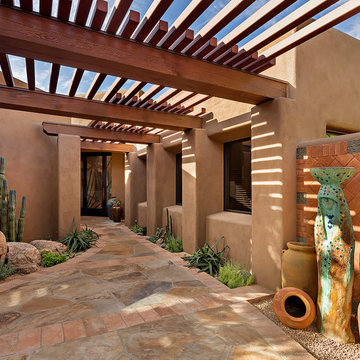
A remodeled entry with flagstone walkway and wooden trellis.
Photo Credit: Thompson Photographic
Architect: Urban Design Associates
Interior Designer: Ashley P. Design
Builder: R-Net Custom Homes
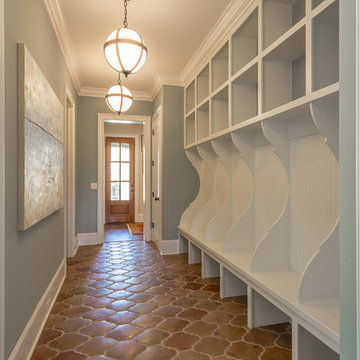
Design ideas for a medium sized classic boot room in Other with grey walls, terracotta flooring, a single front door, a medium wood front door and red floors.
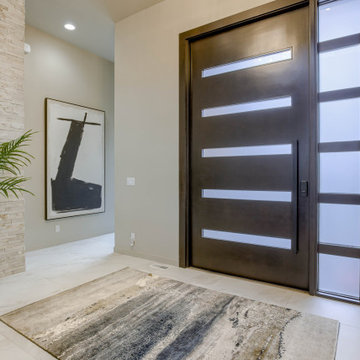
Photo of a contemporary front door in Omaha with beige walls, plywood flooring, a pivot front door and a dark wood front door.
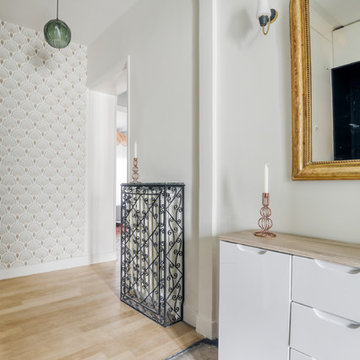
Meero
Inspiration for a medium sized contemporary foyer in Paris with beige walls, terracotta flooring, a double front door, a black front door and black floors.
Inspiration for a medium sized contemporary foyer in Paris with beige walls, terracotta flooring, a double front door, a black front door and black floors.
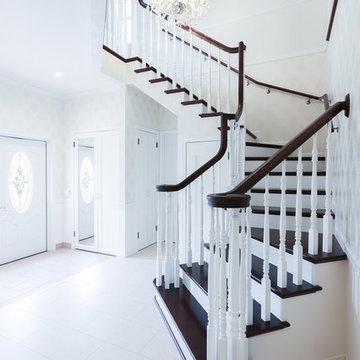
北の地に佇む白亜の邸宅
LJスミス社製階段
Large classic hallway in Other with white walls, plywood flooring, a double front door, a white front door and white floors.
Large classic hallway in Other with white walls, plywood flooring, a double front door, a white front door and white floors.
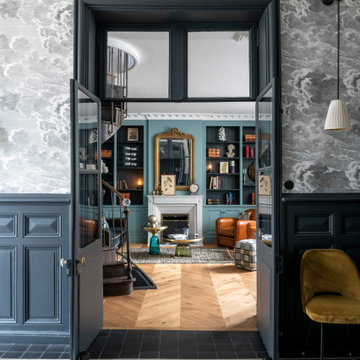
Photo : © Julien Fernandez / Amandine et Jules – Hotel particulier a Angers par l’architecte Laurent Dray.
This is an example of a large traditional foyer in Angers with blue walls, terracotta flooring, multi-coloured floors, a coffered ceiling and panelled walls.
This is an example of a large traditional foyer in Angers with blue walls, terracotta flooring, multi-coloured floors, a coffered ceiling and panelled walls.
Entrance with Plywood Flooring and Terracotta Flooring Ideas and Designs
10
