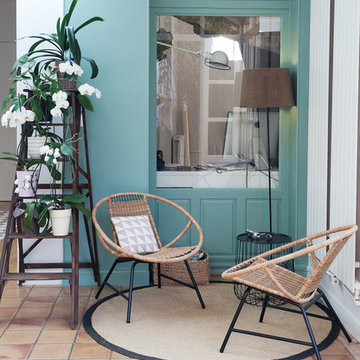Entrance with Plywood Flooring and Terracotta Flooring Ideas and Designs
Refine by:
Budget
Sort by:Popular Today
1 - 20 of 1,500 photos
Item 1 of 3
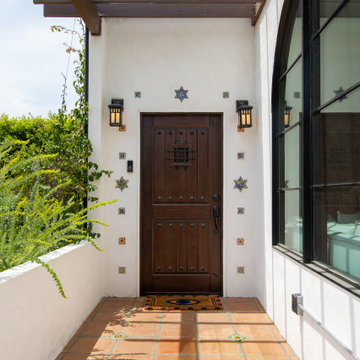
Inspiration for a medium sized mediterranean front door in Los Angeles with white walls, terracotta flooring, a single front door and a dark wood front door.
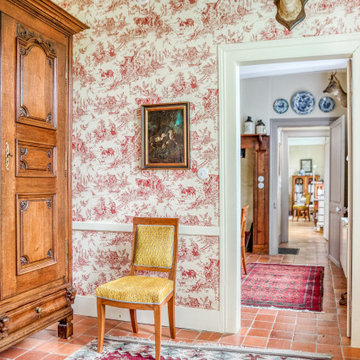
Design ideas for a medium sized farmhouse hallway in Lille with red walls, terracotta flooring, a single front door, a white front door and orange floors.
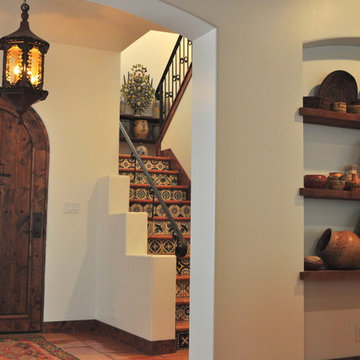
The owners of this New Braunfels house have a love of Spanish Colonial architecture, and were influenced by the McNay Art Museum in San Antonio.
The home elegantly showcases their collection of furniture and artifacts.
Handmade cement tiles are used as stair risers, and beautifully accent the Saltillo tile floor.
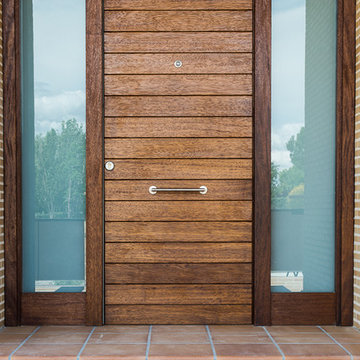
P76 Arquitectura
Small rural front door in Madrid with terracotta flooring, a single front door and a medium wood front door.
Small rural front door in Madrid with terracotta flooring, a single front door and a medium wood front door.
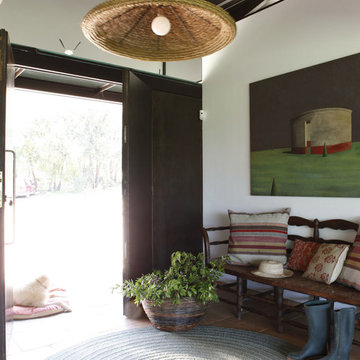
Jordi Canosa
This is an example of a small farmhouse foyer in Barcelona with white walls, a double front door, a dark wood front door and terracotta flooring.
This is an example of a small farmhouse foyer in Barcelona with white walls, a double front door, a dark wood front door and terracotta flooring.

Photo by Misha Bruk Front Entry Detail
Mediterranean front door in Orange County with terracotta flooring, a single front door and a dark wood front door.
Mediterranean front door in Orange County with terracotta flooring, a single front door and a dark wood front door.

Motion City Media
Design ideas for an expansive nautical front door in New York with beige walls, terracotta flooring, a single front door and a blue front door.
Design ideas for an expansive nautical front door in New York with beige walls, terracotta flooring, a single front door and a blue front door.
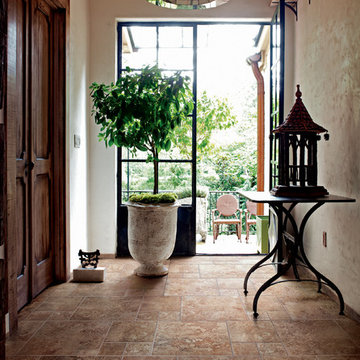
Medium sized rustic hallway in San Francisco with beige walls, terracotta flooring, a double front door, a glass front door and brown floors.
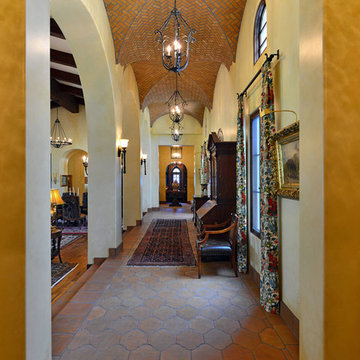
Photo of a medium sized mediterranean foyer in San Diego with white walls, terracotta flooring, a single front door and a dark wood front door.
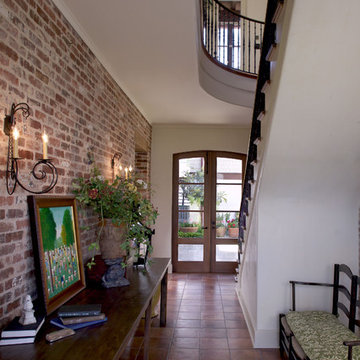
Photo of a large world-inspired entrance in Miami with terracotta flooring, a double front door and a dark wood front door.
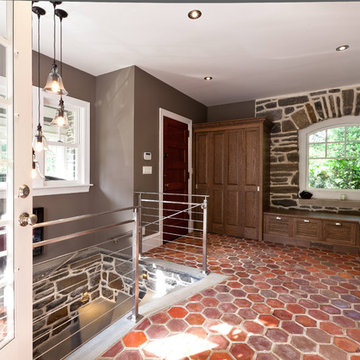
Stonework to match existing house, french tile floor, white oak mudroom cabinets / photos by Kurt Muetterties
This is an example of a contemporary entrance in Philadelphia with grey walls, terracotta flooring, a single front door and a dark wood front door.
This is an example of a contemporary entrance in Philadelphia with grey walls, terracotta flooring, a single front door and a dark wood front door.
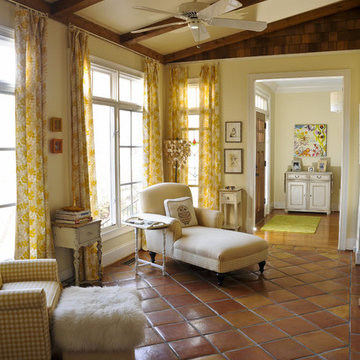
Front Room Sitting Area to relax and read and enjoy a sunny day.....-Rob Smith Photography
Inspiration for a bohemian entrance in Atlanta with terracotta flooring.
Inspiration for a bohemian entrance in Atlanta with terracotta flooring.

Photo: Roy Aguilar
Design ideas for a small midcentury foyer in Dallas with terracotta flooring, a single front door and an orange front door.
Design ideas for a small midcentury foyer in Dallas with terracotta flooring, a single front door and an orange front door.
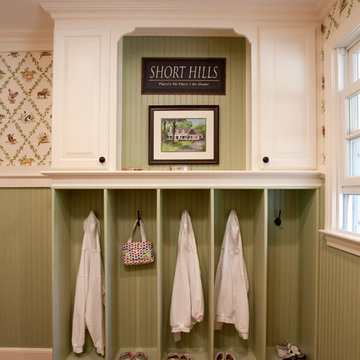
Design ideas for a traditional boot room in New York with green walls and terracotta flooring.
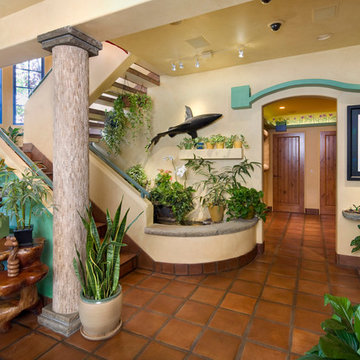
View of main entrance hallway and staircase, featuring hand-built custom cat walkway and indoor koi pond. © Holly Lepere
Bohemian entrance in Santa Barbara with beige walls, terracotta flooring, a single front door and a medium wood front door.
Bohemian entrance in Santa Barbara with beige walls, terracotta flooring, a single front door and a medium wood front door.
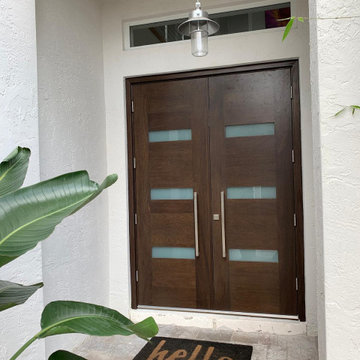
Distributors & Certified installers of the finest impact wood doors available in the market. Our exterior doors options are not restricted to wood, we are also distributors of fiberglass doors from Plastpro & Therma-tru. We have also a vast selection of brands & custom made interior wood doors that will satisfy the most demanding customers.
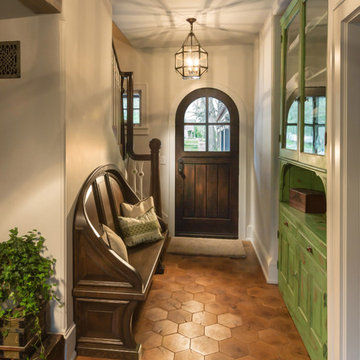
Small Lanterns in an Antique Zinc finish give this foyer a unique look and feel. The hexagon floor tile brings texture and a warm environment to the space.
photo by Doug Edmunds

Photo : © Julien Fernandez / Amandine et Jules – Hotel particulier a Angers par l’architecte Laurent Dray.
Inspiration for a medium sized traditional foyer in Angers with blue walls, terracotta flooring, multi-coloured floors, a coffered ceiling and panelled walls.
Inspiration for a medium sized traditional foyer in Angers with blue walls, terracotta flooring, multi-coloured floors, a coffered ceiling and panelled walls.

A young family with a wooded, triangular lot in Ipswich, Massachusetts wanted to take on a highly creative, organic, and unrushed process in designing their new home. The parents of three boys had contemporary ideas for living, including phasing the construction of different structures over time as the kids grew so they could maximize the options for use on their land.
They hoped to build a net zero energy home that would be cozy on the very coldest days of winter, using cost-efficient methods of home building. The house needed to be sited to minimize impact on the land and trees, and it was critical to respect a conservation easement on the south border of the lot.
Finally, the design would be contemporary in form and feel, but it would also need to fit into a classic New England context, both in terms of materials used and durability. We were asked to honor the notions of “surprise and delight,” and that inspired everything we designed for the family.
The highly unique home consists of a three-story form, composed mostly of bedrooms and baths on the top two floors and a cross axis of shared living spaces on the first level. This axis extends out to an oversized covered porch, open to the south and west. The porch connects to a two-story garage with flex space above, used as a guest house, play room, and yoga studio depending on the day.
A floor-to-ceiling ribbon of glass wraps the south and west walls of the lower level, bringing in an abundance of natural light and linking the entire open plan to the yard beyond. The master suite takes up the entire top floor, and includes an outdoor deck with a shower. The middle floor has extra height to accommodate a variety of multi-level play scenarios in the kids’ rooms.
Many of the materials used in this house are made from recycled or environmentally friendly content, or they come from local sources. The high performance home has triple glazed windows and all materials, adhesives, and sealants are low toxicity and safe for growing kids.
Photographer credit: Irvin Serrano
Entrance with Plywood Flooring and Terracotta Flooring Ideas and Designs
1
