Entrance with Porcelain Flooring and a Medium Wood Front Door Ideas and Designs
Refine by:
Budget
Sort by:Popular Today
1 - 20 of 980 photos
Item 1 of 3

This drop zone space is accessible from the attached 2 car garage and from this glass paneled door leading from the motor court, making it centrally located and highly functional. It is your typical drop zone, but with a twist. Literally. The custom live edge coat hook board adds in some visual interest and uniqueness to the room. Pike always likes to incorporate special design elements like that to take spaces from ordinary to extraordinary, without the need to go overboard.
Cabinet Paint- Benjamin Moore Sea Haze
Floor Tile- Jeffrey Court Union Mosaic Grey ( https://www.jeffreycourt.com/product/union-mosaic-grey-13-125-in-x-15-375-in-x-6-mm-14306/)

Dallas & Harris Photography
Photo of a large contemporary front door in Denver with white walls, porcelain flooring, a pivot front door, a medium wood front door and grey floors.
Photo of a large contemporary front door in Denver with white walls, porcelain flooring, a pivot front door, a medium wood front door and grey floors.

Modern hallway in Fukuoka with white walls, porcelain flooring, a single front door, a medium wood front door, a wallpapered ceiling and wallpapered walls.

Рейки скрывают электрощит и выполняют функцию вешалки
This is an example of a small scandinavian hallway in Moscow with white walls, porcelain flooring, a single front door, a medium wood front door, multi-coloured floors and wallpapered walls.
This is an example of a small scandinavian hallway in Moscow with white walls, porcelain flooring, a single front door, a medium wood front door, multi-coloured floors and wallpapered walls.

This is an example of a small country vestibule in Saint Petersburg with beige walls, porcelain flooring, a single front door, a medium wood front door and beige floors.

This very busy family of five needed a convenient place to drop coats, shoes and bookbags near the active side entrance of their home. Creating a mudroom space was an essential part of a larger renovation project we were hired to design which included a kitchen, family room, butler’s pantry, home office, laundry room, and powder room. These additional spaces, including the new mudroom, did not exist previously and were created from the home’s existing square footage.
The location of the mudroom provides convenient access from the entry door and creates a roomy hallway that allows an easy transition between the family room and laundry room. This space also is used to access the back staircase leading to the second floor addition which includes a bedroom, full bath, and a second office.
The color pallet features peaceful shades of blue-greys and neutrals accented with textural storage baskets. On one side of the hallway floor-to-ceiling cabinetry provides an abundance of vital closed storage, while the other side features a traditional mudroom design with coat hooks, open cubbies, shoe storage and a long bench. The cubbies above and below the bench were specifically designed to accommodate baskets to make storage accessible and tidy. The stained wood bench seat adds warmth and contrast to the blue-grey paint. The desk area at the end closest to the door provides a charging station for mobile devices and serves as a handy landing spot for mail and keys. The open area under the desktop is perfect for the dog bowls.
Photo: Peter Krupenye
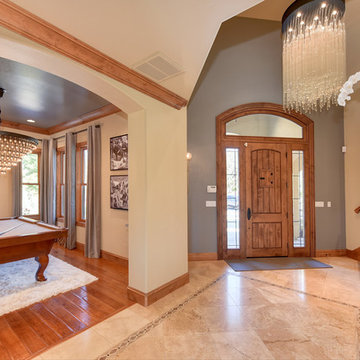
Inspiration for a large classic front door in Sacramento with grey walls, porcelain flooring, a single front door, a medium wood front door and beige floors.
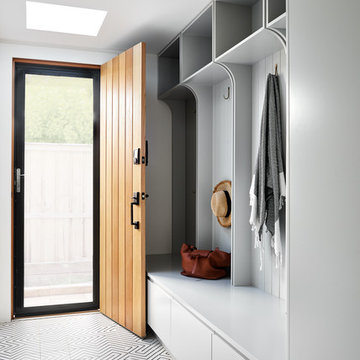
Photography Ryan Linnegar
Photo of a large contemporary boot room in Sydney with porcelain flooring, white walls, a single front door, a medium wood front door and multi-coloured floors.
Photo of a large contemporary boot room in Sydney with porcelain flooring, white walls, a single front door, a medium wood front door and multi-coloured floors.
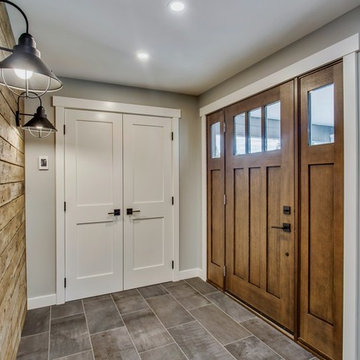
This front entry addition made use of valuable exterior space to create a larger entryway. A large closet and heated tile were great additions to this space.
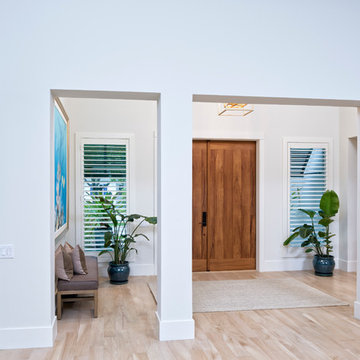
This is an example of a large coastal foyer in Miami with white walls, porcelain flooring, a double front door and a medium wood front door.
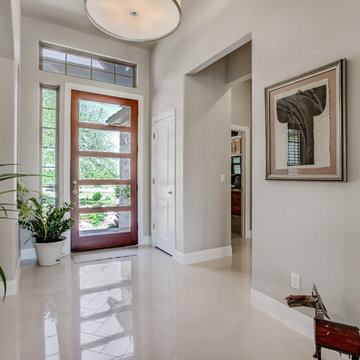
This is an example of a medium sized contemporary foyer in Austin with grey walls, porcelain flooring, a single front door, a medium wood front door and white floors.
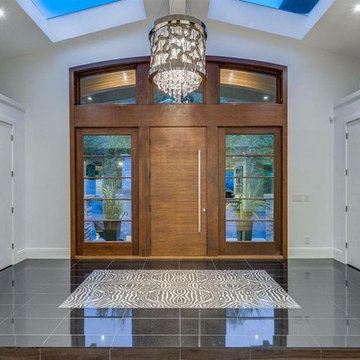
This is an example of a medium sized traditional foyer in Phoenix with white walls, porcelain flooring, a single front door and a medium wood front door.

http://www.jessamynharrisweddings.com/
Design ideas for a large contemporary front door in San Francisco with beige walls, a single front door, porcelain flooring, a medium wood front door and beige floors.
Design ideas for a large contemporary front door in San Francisco with beige walls, a single front door, porcelain flooring, a medium wood front door and beige floors.

Distributors & Certified installers of the finest impact wood doors available in the market. Our exterior doors options are not restricted to wood, we are also distributors of fiberglass doors from Plastpro & Therma-tru. We have also a vast selection of brands & custom made interior wood doors that will satisfy the most demanding customers.
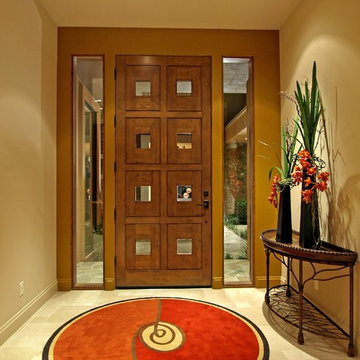
A Custom home Designed from the ground up.
This is an example of a medium sized contemporary front door in Las Vegas with porcelain flooring, a single front door and a medium wood front door.
This is an example of a medium sized contemporary front door in Las Vegas with porcelain flooring, a single front door and a medium wood front door.
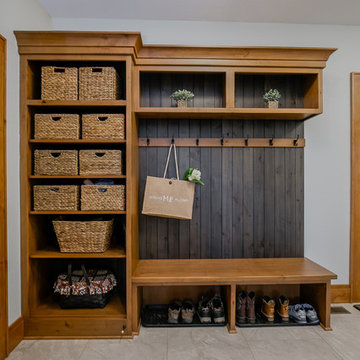
The custom mudroom storage bench provides ample amounts of storage with a gray-stained accent behind the bench seat.
Photo of a large rustic boot room in Cleveland with grey walls, porcelain flooring and a medium wood front door.
Photo of a large rustic boot room in Cleveland with grey walls, porcelain flooring and a medium wood front door.
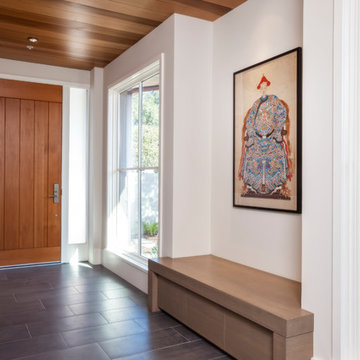
Cherie Cordellos photography
Inspiration for a medium sized contemporary foyer in San Francisco with white walls, a single front door, a medium wood front door, porcelain flooring and grey floors.
Inspiration for a medium sized contemporary foyer in San Francisco with white walls, a single front door, a medium wood front door, porcelain flooring and grey floors.
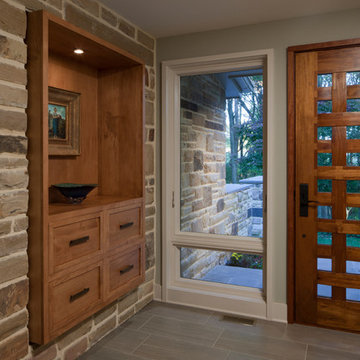
Ann Gummerson
This is an example of a medium sized contemporary foyer in Baltimore with grey walls, porcelain flooring, a single front door, a medium wood front door and grey floors.
This is an example of a medium sized contemporary foyer in Baltimore with grey walls, porcelain flooring, a single front door, a medium wood front door and grey floors.
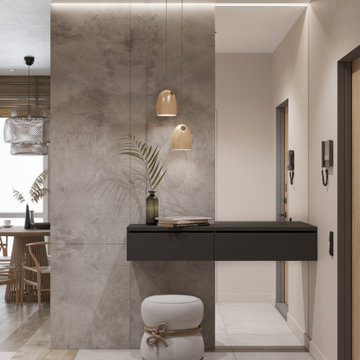
Medium sized scandinavian front door in Other with beige walls, porcelain flooring, a single front door, a medium wood front door and grey floors.
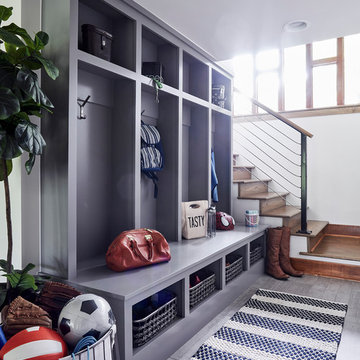
Design ideas for a small rustic boot room in Richmond with white walls, porcelain flooring, a single front door, a medium wood front door and grey floors.
Entrance with Porcelain Flooring and a Medium Wood Front Door Ideas and Designs
1