Entrance with Porcelain Flooring and a Sliding Front Door Ideas and Designs
Refine by:
Budget
Sort by:Popular Today
1 - 20 of 104 photos
Item 1 of 3
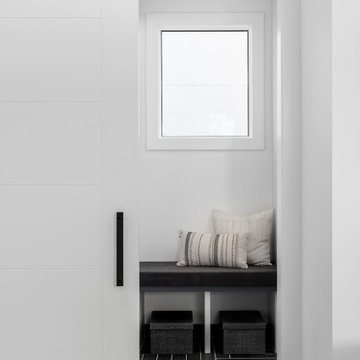
New build dreams always require a clear design vision and this 3,650 sf home exemplifies that. Our clients desired a stylish, modern aesthetic with timeless elements to create balance throughout their home. With our clients intention in mind, we achieved an open concept floor plan complimented by an eye-catching open riser staircase. Custom designed features are showcased throughout, combined with glass and stone elements, subtle wood tones, and hand selected finishes.
The entire home was designed with purpose and styled with carefully curated furnishings and decor that ties these complimenting elements together to achieve the end goal. At Avid Interior Design, our goal is to always take a highly conscious, detailed approach with our clients. With that focus for our Altadore project, we were able to create the desirable balance between timeless and modern, to make one more dream come true.
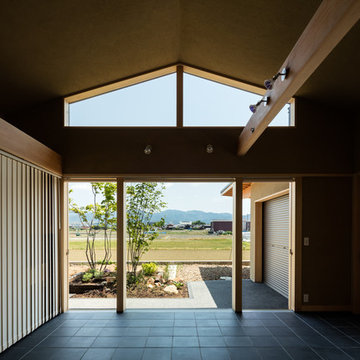
Photo:笹の倉舎/笹倉洋平
Photo of a world-inspired hallway in Other with beige walls, black floors, porcelain flooring, a sliding front door and a light wood front door.
Photo of a world-inspired hallway in Other with beige walls, black floors, porcelain flooring, a sliding front door and a light wood front door.
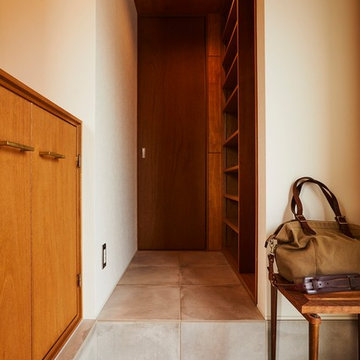
(夫婦+子供1+犬1)4人家族のための新築住宅
photos by Katsumi Simada
Medium sized modern hallway in Other with brown walls, porcelain flooring, a sliding front door, a brown front door and beige floors.
Medium sized modern hallway in Other with brown walls, porcelain flooring, a sliding front door, a brown front door and beige floors.
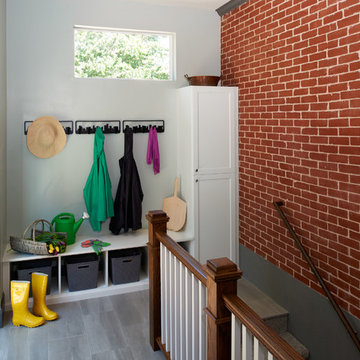
The original mudroom was extended to create a wide staircase to the basement and a proper Family-friendly mudroom space.
There is adequate built in seating and storage for the whole family. The cabinet provides overflow storage for the kitchen.
Mudroom
Built in seating and storage
Exposed brick wall
Durable Tile floor
Overflow Kitchen storage
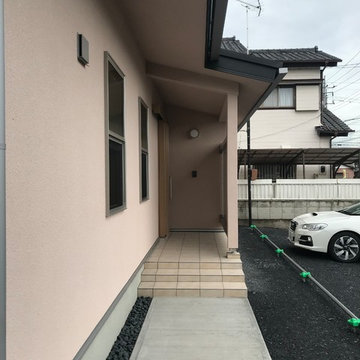
前面道路から、玄関まではコンクリート刷毛引き仕上げ。
This is an example of a small entrance in Tokyo Suburbs with beige walls, porcelain flooring, a sliding front door, a light wood front door and beige floors.
This is an example of a small entrance in Tokyo Suburbs with beige walls, porcelain flooring, a sliding front door, a light wood front door and beige floors.

Photo:今西浩文
This is an example of a medium sized modern hallway in Osaka with a dark wood front door, white walls, porcelain flooring, a sliding front door, grey floors and a wallpapered ceiling.
This is an example of a medium sized modern hallway in Osaka with a dark wood front door, white walls, porcelain flooring, a sliding front door, grey floors and a wallpapered ceiling.

リビングのガラス床が玄関天井に光を落とす
Photo of a medium sized modern hallway in Tokyo with white walls, porcelain flooring, a sliding front door, a grey front door and green floors.
Photo of a medium sized modern hallway in Tokyo with white walls, porcelain flooring, a sliding front door, a grey front door and green floors.
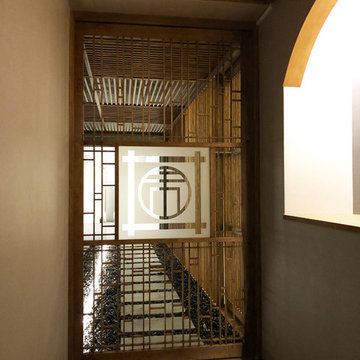
組子にて制作したオリジナル建具
フロスト加工をしたガラスを組み込んでいます
Nextcolors.Inc
Medium sized world-inspired front door in Osaka with grey walls, porcelain flooring, a sliding front door, a medium wood front door and grey floors.
Medium sized world-inspired front door in Osaka with grey walls, porcelain flooring, a sliding front door, a medium wood front door and grey floors.
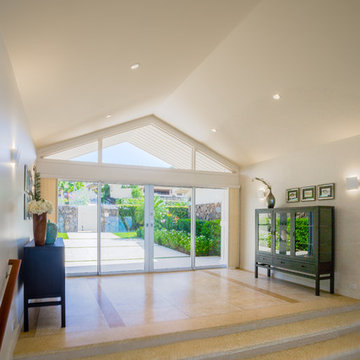
Design ideas for a large contemporary hallway in Hawaii with white walls, porcelain flooring, a sliding front door, a glass front door and beige floors.
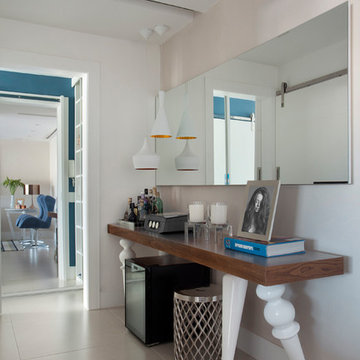
MCA estudio
Inspiration for a small traditional entrance in Milan with beige walls, porcelain flooring, a sliding front door and beige floors.
Inspiration for a small traditional entrance in Milan with beige walls, porcelain flooring, a sliding front door and beige floors.
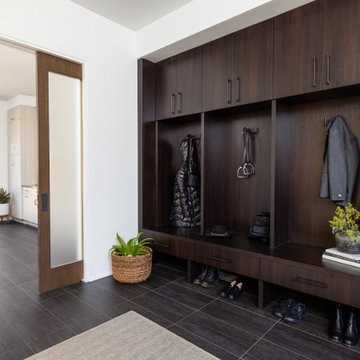
The more formal mudroom sits adjacent to the laundry room in this modern home which utilizes double pocket doors with satin glass to close off the more utilitarian laundry space when guests enter through the informal side entrance.
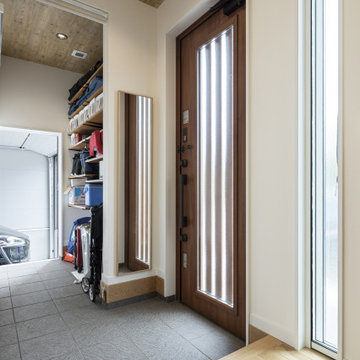
Inspiration for a medium sized scandi front door in Yokohama with white walls, porcelain flooring, a sliding front door, a brown front door, grey floors, a wallpapered ceiling and wallpapered walls.
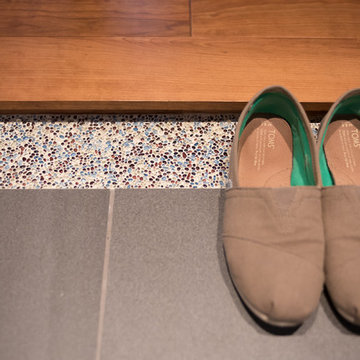
玄関土間にアクセントでガラスの洗い出しをしました。
松下産業さんのクリスタルインレイです。
Small contemporary foyer in Tokyo with white walls, porcelain flooring, a sliding front door, a light wood front door and grey floors.
Small contemporary foyer in Tokyo with white walls, porcelain flooring, a sliding front door, a light wood front door and grey floors.
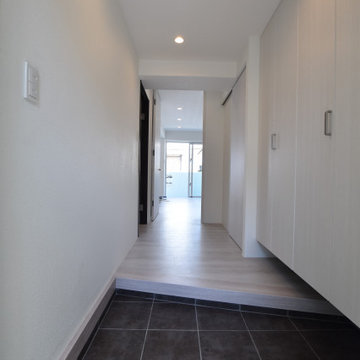
This is an example of a scandi entrance in Other with white walls, porcelain flooring, a sliding front door, black floors, a wallpapered ceiling and tongue and groove walls.
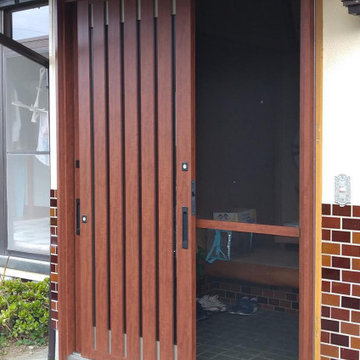
This is an example of a medium sized modern front door in Other with white walls, porcelain flooring, a sliding front door, a brown front door, grey floors, a wood ceiling and wallpapered walls.
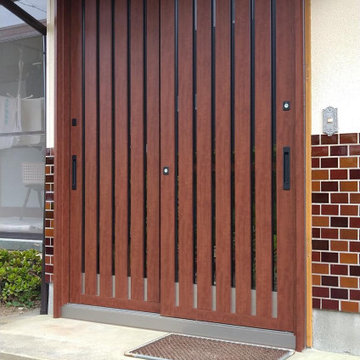
Photo of a medium sized modern front door in Other with white walls, porcelain flooring, a sliding front door, a brown front door, grey floors, a wood ceiling and wallpapered walls.
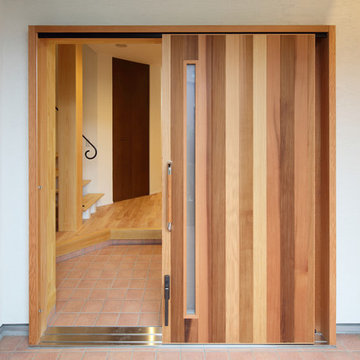
秩父夜祭りメインストリートに面する洒落た和な家
Photo of a medium sized world-inspired front door in Other with white walls, porcelain flooring, a sliding front door, a medium wood front door and orange floors.
Photo of a medium sized world-inspired front door in Other with white walls, porcelain flooring, a sliding front door, a medium wood front door and orange floors.
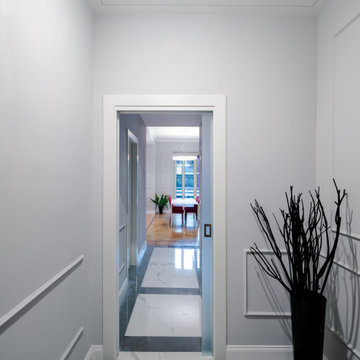
All'ingresso si apre un cannocchiale prospettico che permette alla luce naturale proveniente dal salotto, di penetrare in profondità nella casa. Il pavimento con un disegno di tappeti centrali bianchi con effetto marmo calacatta, è ritmato dalle cornici con effetto marmo nero. Una porta scorrevole in vetro satinato separa alla bisogna l'ingresso dal resto della casa.
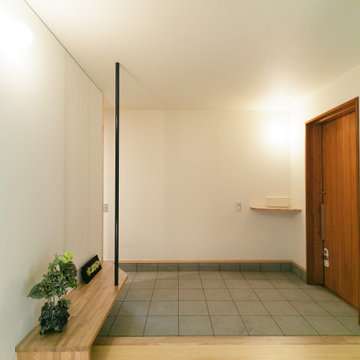
Design ideas for a medium sized contemporary hallway with white walls, porcelain flooring, a sliding front door, a brown front door, grey floors, a wallpapered ceiling and wallpapered walls.
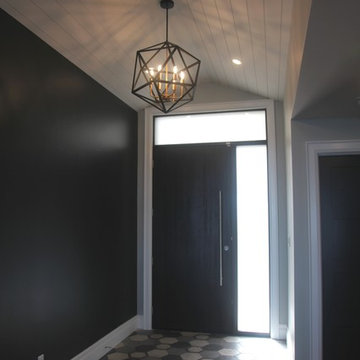
Medium sized eclectic foyer in Toronto with black walls, porcelain flooring, a sliding front door, a dark wood front door and multi-coloured floors.
Entrance with Porcelain Flooring and a Sliding Front Door Ideas and Designs
1