Entrance with Porcelain Flooring and a Vaulted Ceiling Ideas and Designs
Refine by:
Budget
Sort by:Popular Today
21 - 40 of 109 photos
Item 1 of 3
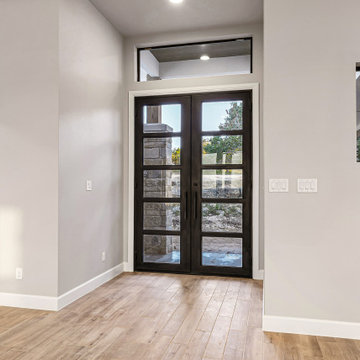
This is an example of a medium sized farmhouse foyer in Austin with beige walls, porcelain flooring, a double front door, a black front door, beige floors and a vaulted ceiling.
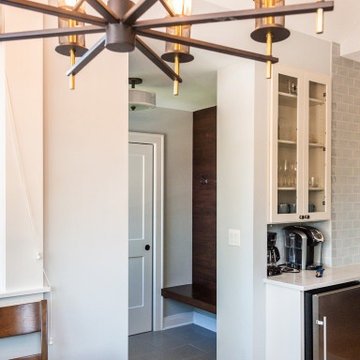
The pantry cabinets provide extensive storage while blurring the lines between the existing home and the new addition
Design ideas for a small classic boot room in Chicago with blue walls, porcelain flooring, a single front door, a black front door, grey floors and a vaulted ceiling.
Design ideas for a small classic boot room in Chicago with blue walls, porcelain flooring, a single front door, a black front door, grey floors and a vaulted ceiling.
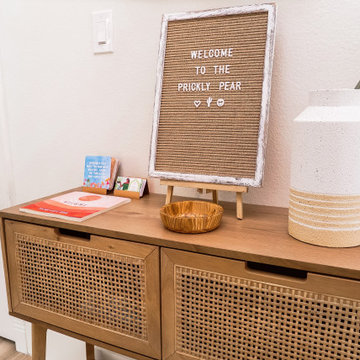
Hello there loves. The Prickly Pear AirBnB in Scottsdale, Arizona is a transformation of an outdated residential space into a vibrant, welcoming and quirky short term rental. As an Interior Designer, I envision how a house can be exponentially improved into a beautiful home and relish in the opportunity to support my clients take the steps to make those changes. It is a delicate balance of a family’s diverse style preferences, my personal artistic expression, the needs of the family who yearn to enjoy their home, and a symbiotic partnership built on mutual respect and trust. This is what I am truly passionate about and absolutely love doing. If the potential of working with me to create a healing & harmonious home is appealing to your family, reach out to me and I'd love to offer you a complimentary discovery call to determine whether we are an ideal fit. I'd also love to collaborate with professionals as a resource for your clientele. ?
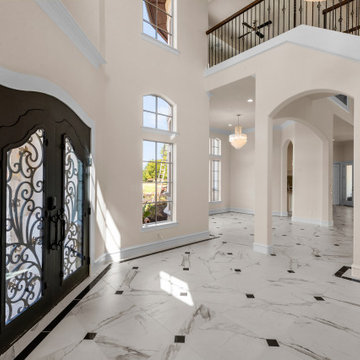
Located on over 2 acres this sprawling estate features creamy stucco with stone details and an authentic terra cotta clay roof. At over 6,000 square feet this home has 4 bedrooms, 4.5 bathrooms, formal dining room, formal living room, kitchen with breakfast nook, family room, game room and study. The 4 garages, porte cochere, golf cart parking and expansive covered outdoor living with fireplace and tv make this home complete.
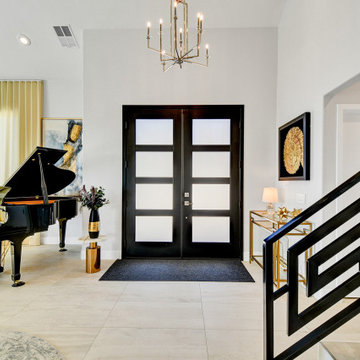
We’re excited today to show you our first project in Redlands, California. It’s a wonderful and also pretty complex residence with lots of interesting design features.
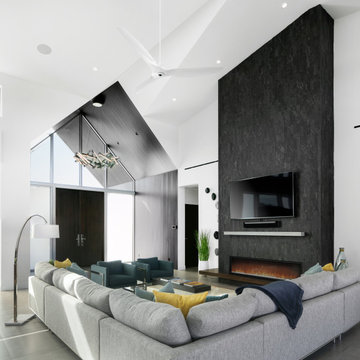
Inspiration for an expansive contemporary front door in Tampa with white walls, porcelain flooring, a double front door, a dark wood front door, grey floors and a vaulted ceiling.

Welcome home- this space make quite the entry with soaring ceilings, a custom metal & wood pivot door and glow-y lighting.
Design ideas for an expansive contemporary foyer in Denver with white walls, porcelain flooring, a pivot front door, a dark wood front door, beige floors and a vaulted ceiling.
Design ideas for an expansive contemporary foyer in Denver with white walls, porcelain flooring, a pivot front door, a dark wood front door, beige floors and a vaulted ceiling.
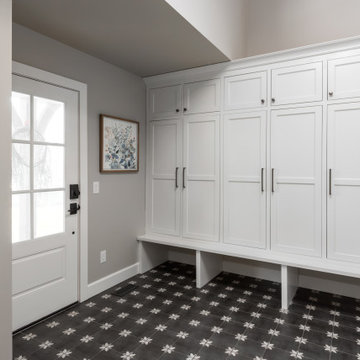
Design ideas for a medium sized classic boot room in St Louis with grey walls, porcelain flooring, black floors and a vaulted ceiling.
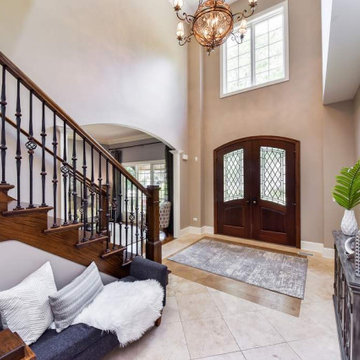
A beautiful round top exterior double door is complemented by the arched entry into the living room.
This is an example of a large classic foyer in Chicago with beige walls, porcelain flooring, a double front door, a dark wood front door, beige floors and a vaulted ceiling.
This is an example of a large classic foyer in Chicago with beige walls, porcelain flooring, a double front door, a dark wood front door, beige floors and a vaulted ceiling.
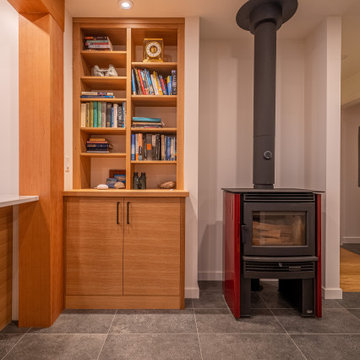
The original interior for Thetis Transformation was dominated by wood walls, cabinetry, and detailing. The space felt dark and did not capture the ocean views well. It also had many types of flooring. One of the primary goals was to brighten the space, while maintaining the warmth and history of the wood. We reduced eave overhangs and expanded a few window openings. We reused some of the original wood for new detailing, shelving, and furniture.
The electrical panel for Thetis Transformation was updated and relocated. In addition, a new Heat Pump system replaced the electric furnace, and a new wood stove was installed. We also upgraded the windows for better thermal comfort.
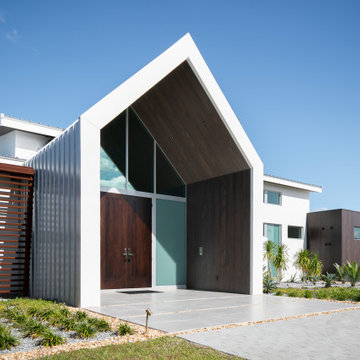
Design ideas for a large contemporary front door in Tampa with brown walls, porcelain flooring, a double front door, a dark wood front door, grey floors and a vaulted ceiling.
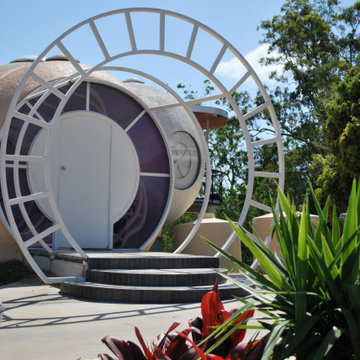
Creative entryway, arched door and entry dome. Ferrocement spherical building, with custom made skylights, windows and window coverings. Exterior view of The Bubble House by Birchall & Partners Architects.
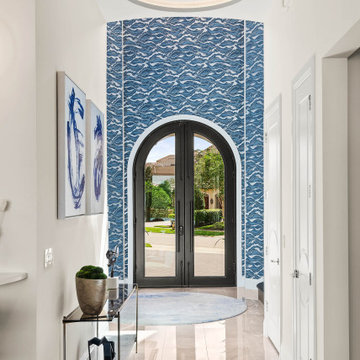
Transitional foyer with round ceiling detail and wallpapered entryway.
Design ideas for a contemporary entrance in Orlando with blue walls, porcelain flooring, a double front door, a metal front door, beige floors, a vaulted ceiling and wallpapered walls.
Design ideas for a contemporary entrance in Orlando with blue walls, porcelain flooring, a double front door, a metal front door, beige floors, a vaulted ceiling and wallpapered walls.
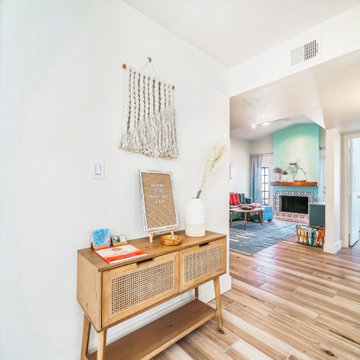
Hello there loves. The Prickly Pear AirBnB in Scottsdale, Arizona is a transformation of an outdated residential space into a vibrant, welcoming and quirky short term rental. As an Interior Designer, I envision how a house can be exponentially improved into a beautiful home and relish in the opportunity to support my clients take the steps to make those changes. It is a delicate balance of a family’s diverse style preferences, my personal artistic expression, the needs of the family who yearn to enjoy their home, and a symbiotic partnership built on mutual respect and trust. This is what I am truly passionate about and absolutely love doing. If the potential of working with me to create a healing & harmonious home is appealing to your family, reach out to me and I'd love to offer you a complimentary discovery call to determine whether we are an ideal fit. I'd also love to collaborate with professionals as a resource for your clientele. ?
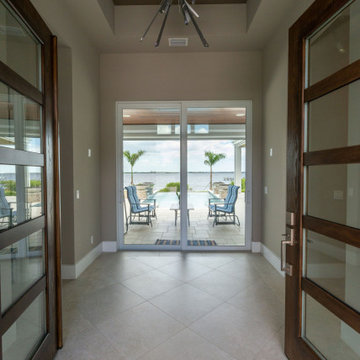
Talk about a front entryway!
Inspiration for a medium sized modern front door in Miami with beige walls, porcelain flooring, a brown front door, a double front door, beige floors and a vaulted ceiling.
Inspiration for a medium sized modern front door in Miami with beige walls, porcelain flooring, a brown front door, a double front door, beige floors and a vaulted ceiling.
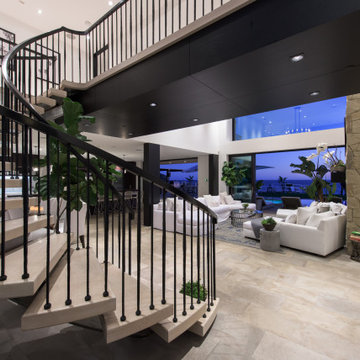
PCH Modern Mediterranean Home by Burdge Architects
Malibu, CA
This is an example of a large modern foyer in Los Angeles with white walls, porcelain flooring, beige floors and a vaulted ceiling.
This is an example of a large modern foyer in Los Angeles with white walls, porcelain flooring, beige floors and a vaulted ceiling.
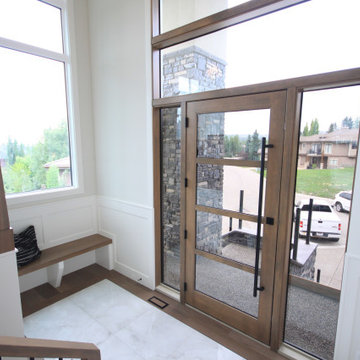
Upon entering this mid-level foyer that is filled with an abundance of natural light and views to the Rocky Mountains you have clear sightlines to both the main level and walkout level. The one-piece, wood, and glass front door, and window feature stretches up almost the entire 18' of the ceiling heights. A large, polished nickel chandelier, wainscoting detail on the walls and going up the stairs, white oak bench, and stunning white oak floors with a tile inlay complete the space perfectly.
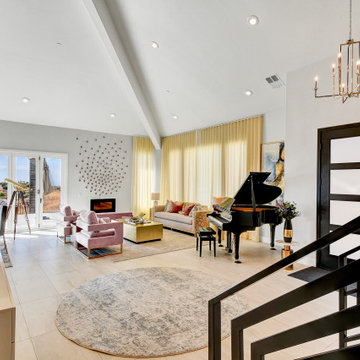
The ambiance throughout is relaxed and the decor is luxurious and vibrant which is to be expected given that the clients were very exquisite and very unique in their lifestyle and love to entertain.

Full renovation of this is a one of a kind condominium overlooking the 6th fairway at El Macero Country Club. It was gorgeous back in 1971 and now it's "spectacular spectacular!" all over again. Check out this contemporary gem!
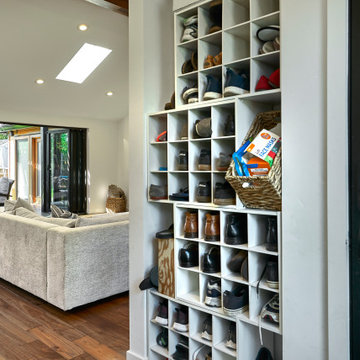
Shoe storage just inside the front door encourages family and friends to kindly remove their shoes upon entering. When open, the accordion doors offer a seamless transition from inside to out.
Entrance with Porcelain Flooring and a Vaulted Ceiling Ideas and Designs
2