Entrance with Porcelain Flooring and Multi-coloured Floors Ideas and Designs
Refine by:
Budget
Sort by:Popular Today
1 - 20 of 577 photos
Item 1 of 3

Mudroom featuring hickory cabinetry, mosaic tile flooring, black shiplap, wall hooks, and gold light fixtures.
Design ideas for a large farmhouse boot room in Grand Rapids with beige walls, porcelain flooring, multi-coloured floors and tongue and groove walls.
Design ideas for a large farmhouse boot room in Grand Rapids with beige walls, porcelain flooring, multi-coloured floors and tongue and groove walls.

This is an example of a medium sized classic boot room in Denver with white walls, porcelain flooring, a single front door, a blue front door and multi-coloured floors.
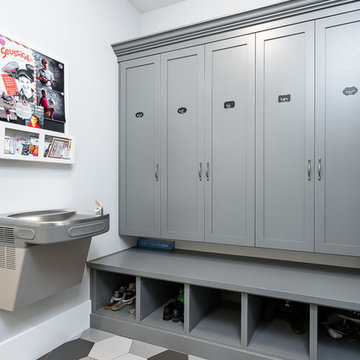
Inspiration for a medium sized traditional boot room in Salt Lake City with grey walls, porcelain flooring and multi-coloured floors.

Рейки скрывают электрощит и выполняют функцию вешалки
This is an example of a small scandinavian hallway in Moscow with white walls, porcelain flooring, a single front door, a medium wood front door, multi-coloured floors and wallpapered walls.
This is an example of a small scandinavian hallway in Moscow with white walls, porcelain flooring, a single front door, a medium wood front door, multi-coloured floors and wallpapered walls.
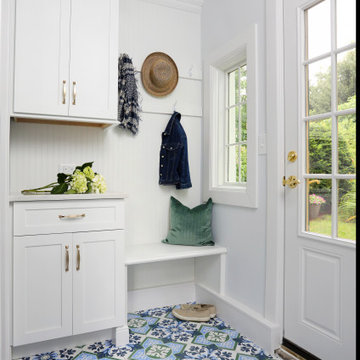
This adorable mudroom shows that even little spaces can have a big impact. The beautiful white cabinetry is a soft touch to the bright and colorful proclein floor tiles.
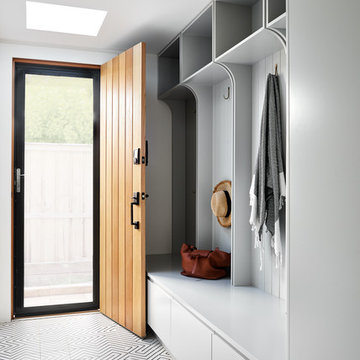
Photography Ryan Linnegar
Photo of a large contemporary boot room in Sydney with porcelain flooring, white walls, a single front door, a medium wood front door and multi-coloured floors.
Photo of a large contemporary boot room in Sydney with porcelain flooring, white walls, a single front door, a medium wood front door and multi-coloured floors.
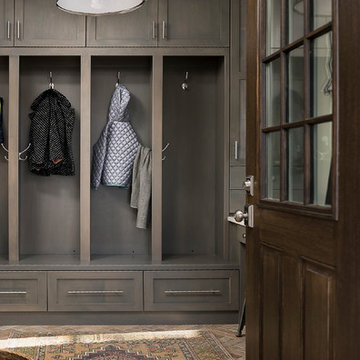
The picture perfect home
Design ideas for a medium sized traditional boot room in Chicago with beige walls, porcelain flooring and multi-coloured floors.
Design ideas for a medium sized traditional boot room in Chicago with beige walls, porcelain flooring and multi-coloured floors.
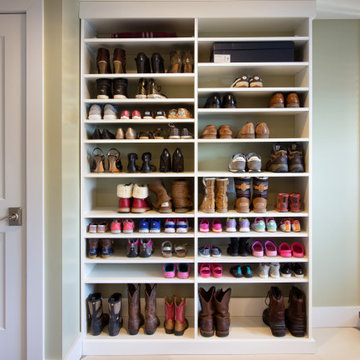
A mudroom equipped with benches, coat hooks and ample storage is as welcoming as it is practical. It provides the room to take a seat, pull off your shoes and (maybe the best part) organize everything that comes through the door.
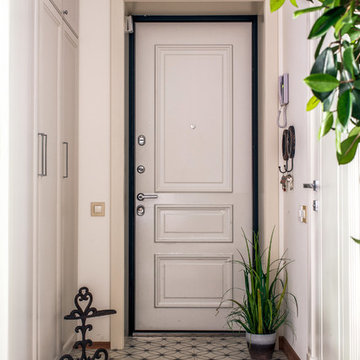
Роман Спиридонов
Inspiration for a medium sized traditional front door in Other with white walls, porcelain flooring, a single front door, a white front door and multi-coloured floors.
Inspiration for a medium sized traditional front door in Other with white walls, porcelain flooring, a single front door, a white front door and multi-coloured floors.
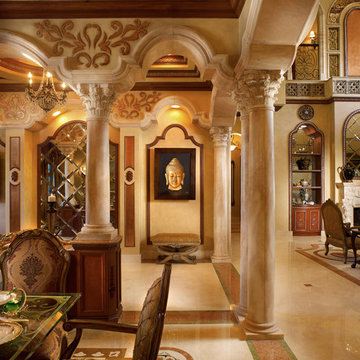
Design ideas for a large mediterranean foyer in Miami with multi-coloured walls, porcelain flooring and multi-coloured floors.
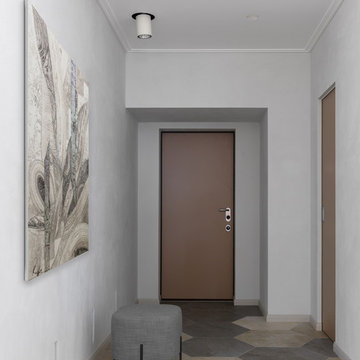
Фото Сергей Красюк.
Photo of a small contemporary front door in Moscow with grey walls, porcelain flooring, a single front door, a brown front door and multi-coloured floors.
Photo of a small contemporary front door in Moscow with grey walls, porcelain flooring, a single front door, a brown front door and multi-coloured floors.
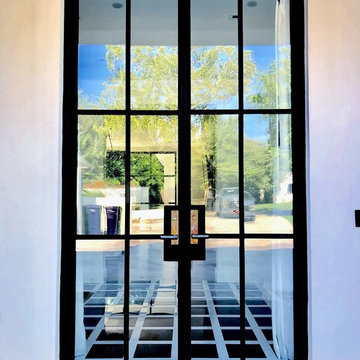
Exterior view of a modern front entry iron door with clear glass and gold detailing on the handles.
Photo of a large modern front door in Oklahoma City with white walls, porcelain flooring, a double front door, a black front door and multi-coloured floors.
Photo of a large modern front door in Oklahoma City with white walls, porcelain flooring, a double front door, a black front door and multi-coloured floors.
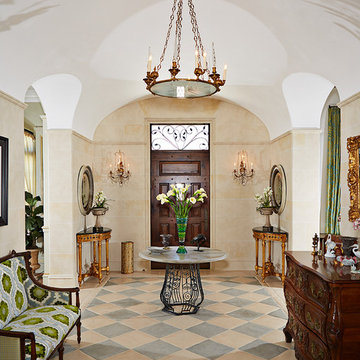
Photography by Jorge Alvarez.
Design ideas for a large traditional foyer in Tampa with beige walls, porcelain flooring, a single front door, a dark wood front door and multi-coloured floors.
Design ideas for a large traditional foyer in Tampa with beige walls, porcelain flooring, a single front door, a dark wood front door and multi-coloured floors.
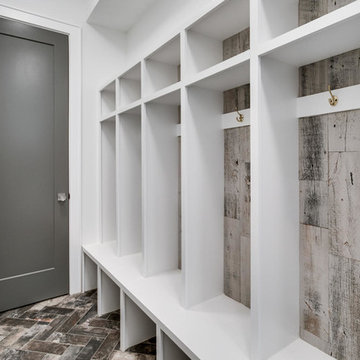
Boot room in DC Metro with white walls, porcelain flooring, a single front door, a grey front door and multi-coloured floors.
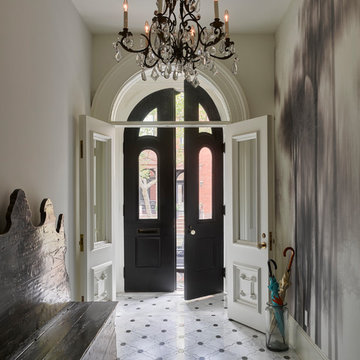
Inspiration for a large classic foyer in New York with white walls, porcelain flooring, a double front door, a dark wood front door and multi-coloured floors.
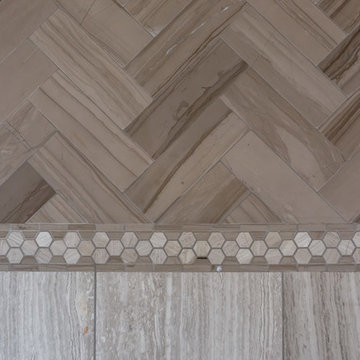
Design ideas for a medium sized traditional foyer in Los Angeles with beige walls, porcelain flooring, a single front door, a dark wood front door and multi-coloured floors.
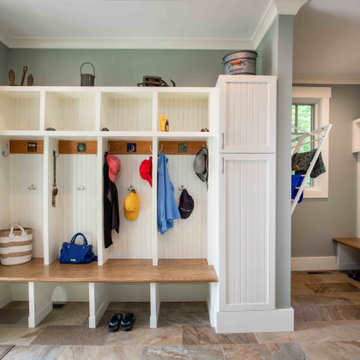
We love it when a home becomes a family compound with wonderful history. That is exactly what this home on Mullet Lake is. The original cottage was built by our client’s father and enjoyed by the family for years. It finally came to the point that there was simply not enough room and it lacked some of the efficiencies and luxuries enjoyed in permanent residences. The cottage is utilized by several families and space was needed to allow for summer and holiday enjoyment. The focus was on creating additional space on the second level, increasing views of the lake, moving interior spaces and the need to increase the ceiling heights on the main level. All these changes led for the need to start over or at least keep what we could and add to it. The home had an excellent foundation, in more ways than one, so we started from there.
It was important to our client to create a northern Michigan cottage using low maintenance exterior finishes. The interior look and feel moved to more timber beam with pine paneling to keep the warmth and appeal of our area. The home features 2 master suites, one on the main level and one on the 2nd level with a balcony. There are 4 additional bedrooms with one also serving as an office. The bunkroom provides plenty of sleeping space for the grandchildren. The great room has vaulted ceilings, plenty of seating and a stone fireplace with vast windows toward the lake. The kitchen and dining are open to each other and enjoy the view.
The beach entry provides access to storage, the 3/4 bath, and laundry. The sunroom off the dining area is a great extension of the home with 180 degrees of view. This allows a wonderful morning escape to enjoy your coffee. The covered timber entry porch provides a direct view of the lake upon entering the home. The garage also features a timber bracketed shed roof system which adds wonderful detail to garage doors.
The home’s footprint was extended in a few areas to allow for the interior spaces to work with the needs of the family. Plenty of living spaces for all to enjoy as well as bedrooms to rest their heads after a busy day on the lake. This will be enjoyed by generations to come.
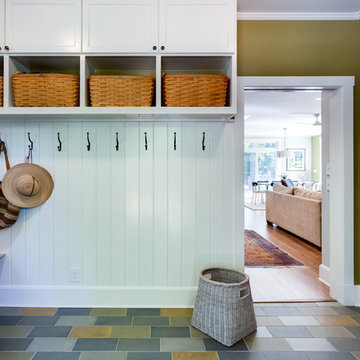
This is an example of a large rural boot room in Raleigh with white walls, porcelain flooring and multi-coloured floors.
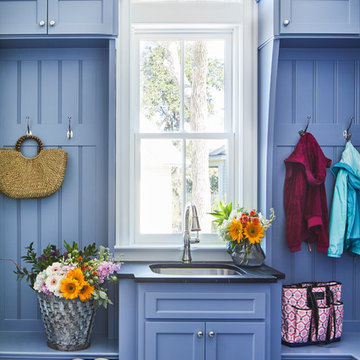
This is an example of a medium sized nautical boot room in Charleston with blue walls, porcelain flooring and multi-coloured floors.
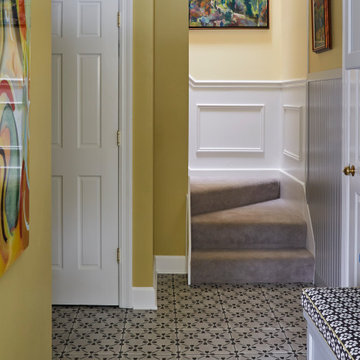
Design ideas for a small traditional boot room in Chicago with yellow walls, porcelain flooring and multi-coloured floors.
Entrance with Porcelain Flooring and Multi-coloured Floors Ideas and Designs
1