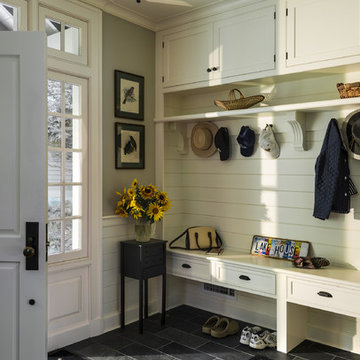Entrance with Black Floors and Purple Floors Ideas and Designs
Refine by:
Budget
Sort by:Popular Today
1 - 20 of 1,963 photos
Item 1 of 3

Katie Nixon Photography, Caitlin Wilson Design
Inspiration for a contemporary boot room in Dallas with blue walls and black floors.
Inspiration for a contemporary boot room in Dallas with blue walls and black floors.

Large rural entrance in Chicago with multi-coloured walls, slate flooring, black floors and wainscoting.

Design ideas for a medium sized classic boot room in San Francisco with blue walls, slate flooring, a single front door and black floors.
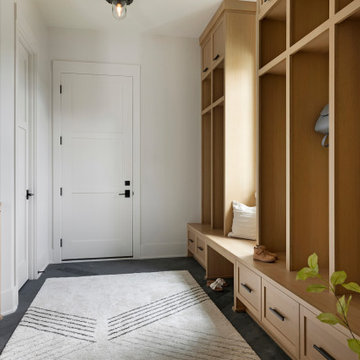
This warm and inviting mudroom with entry from the garage is the inspiration you need for your next custom home build. The walk-in closet to the left holds enough space for shoes, coats and other storage items for the entire year-round, while the white oak custom storage benches and compartments in the entry make for an organized and clutter free space for your daily out-the-door items. The built-in-mirror and table-top area is perfect for one last look as you head out the door, or the perfect place to set your keys as you look to spend the rest of your night in.
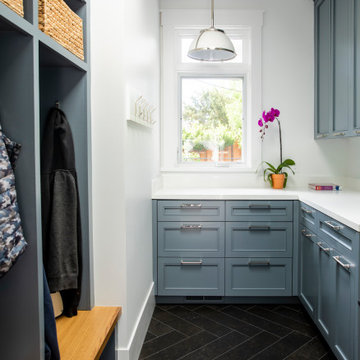
Mudroom
Photo of a large country entrance in San Francisco with white walls, porcelain flooring and black floors.
Photo of a large country entrance in San Francisco with white walls, porcelain flooring and black floors.
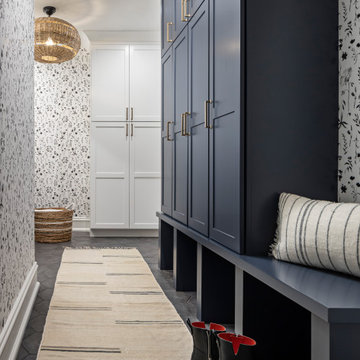
Mudroom with navy blue custom lockers, black and white floral wallcovering and black hexagon tile.
Design ideas for a small classic boot room in Detroit with porcelain flooring, black floors and wallpapered walls.
Design ideas for a small classic boot room in Detroit with porcelain flooring, black floors and wallpapered walls.

Design ideas for a traditional boot room in Grand Rapids with white walls, porcelain flooring, a single front door, a black front door and black floors.
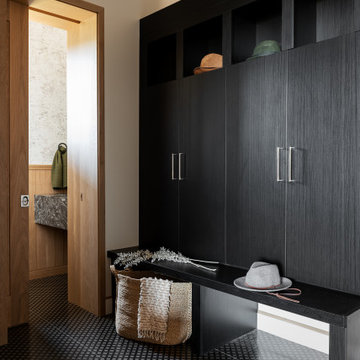
Design ideas for a rustic boot room in Other with beige walls and black floors.

Design ideas for a traditional boot room in Bridgeport with black walls and black floors.

Architectural advisement, Interior Design, Custom Furniture Design & Art Curation by Chango & Co.
Architecture by Crisp Architects
Construction by Structure Works Inc.
Photography by Sarah Elliott
See the feature in Domino Magazine

Picture Perfect Home
This is an example of a large classic boot room in Chicago with grey walls, ceramic flooring and black floors.
This is an example of a large classic boot room in Chicago with grey walls, ceramic flooring and black floors.
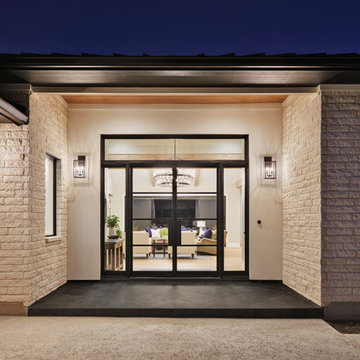
Craig Washburn
This is an example of a large country front door in Austin with white walls, slate flooring, a double front door, a glass front door and black floors.
This is an example of a large country front door in Austin with white walls, slate flooring, a double front door, a glass front door and black floors.
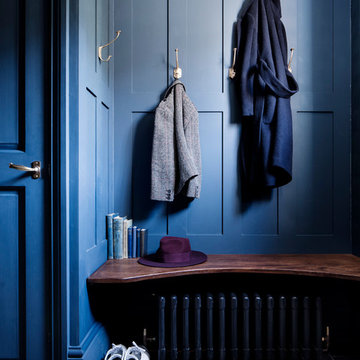
Photography by Rory Gardiner
Medium sized victorian boot room in London with blue walls and black floors.
Medium sized victorian boot room in London with blue walls and black floors.

The homeowners sought to create a modest, modern, lakeside cottage, nestled into a narrow lot in Tonka Bay. The site inspired a modified shotgun-style floor plan, with rooms laid out in succession from front to back. Simple and authentic materials provide a soft and inviting palette for this modern home. Wood finishes in both warm and soft grey tones complement a combination of clean white walls, blue glass tiles, steel frames, and concrete surfaces. Sustainable strategies were incorporated to provide healthy living and a net-positive-energy-use home. Onsite geothermal, solar panels, battery storage, insulation systems, and triple-pane windows combine to provide independence from frequent power outages and supply excess power to the electrical grid.
Photos by Corey Gaffer
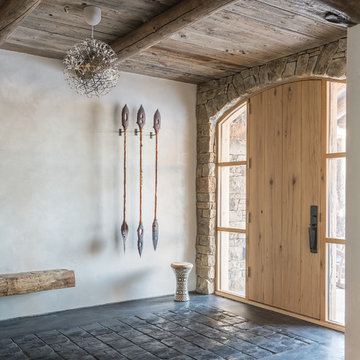
This is an example of a rustic front door in Other with white walls, concrete flooring, a single front door, a light wood front door and black floors.
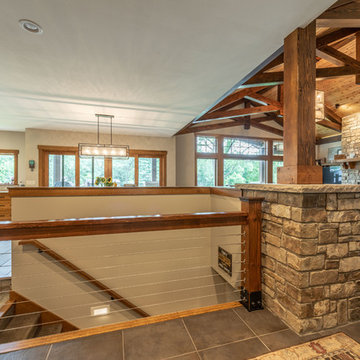
This Great room is fitted with timber frame scissor trusses ,Cedar t and g ceiling and a beautiful stone fireplace with wrap around mantel. Great room windows of the lake and tile thru out. also fitted with cable rail
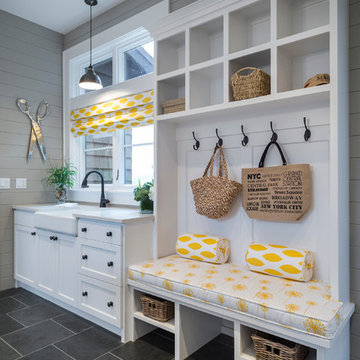
View the house plans at:
http://houseplans.co/house-plans/2472
Photos by Bob Greenspan

Karyn Millet Photography
Design ideas for a victorian hallway in Los Angeles with dark hardwood flooring, black floors and a dado rail.
Design ideas for a victorian hallway in Los Angeles with dark hardwood flooring, black floors and a dado rail.

Architectural advisement, Interior Design, Custom Furniture Design & Art Curation by Chango & Co.
Architecture by Crisp Architects
Construction by Structure Works Inc.
Photography by Sarah Elliott
See the feature in Domino Magazine
Entrance with Black Floors and Purple Floors Ideas and Designs
1
