Entrance with Red Floors and All Types of Wall Treatment Ideas and Designs
Refine by:
Budget
Sort by:Popular Today
21 - 40 of 71 photos
Item 1 of 3
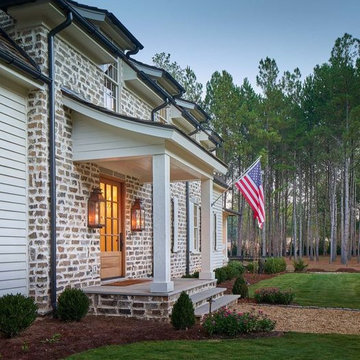
Water Street electric Wall Mount Lanterns
Coppersmith
Antique Copper Finish
Photo of a classic front door in Houston with multi-coloured walls, concrete flooring, a single front door, a medium wood front door, red floors and brick walls.
Photo of a classic front door in Houston with multi-coloured walls, concrete flooring, a single front door, a medium wood front door, red floors and brick walls.
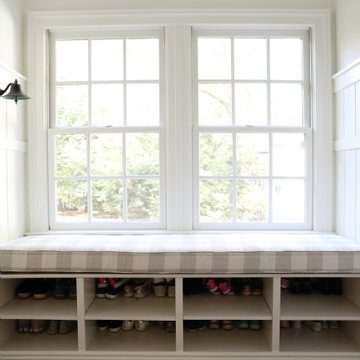
Gut renovation of mudroom and adjacent powder room. Included custom paneling, herringbone brick floors with radiant heat, and addition of storage and hooks. Bell original to owner's secondary residence circa 1894.
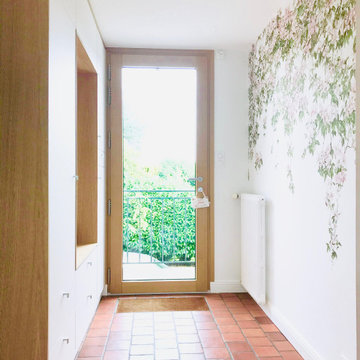
Nous avons changé la porte d'entrée, réalisé un meuble sur mesure, habillé un pan de mur avec les Clématites de Sian Zeng qui sont du plus bel effet.
L'entrée est à présent lumineuse, esthétique et fonctionnelle.

Ingresso signorile con soffitti alti decorati da profilo nero su fondo ocra rosato. Il pavimento in esagonette di cotto risaliva all'inizio del secolo scorso, come il palazzo degli anni '20 del 900. ricreare una decorazione raffinata ma che non stonasse è stata la priorità in questo progetto. Le porte erano in noce marrone e le abbiamo dipinte di nero opaco. il risultato finale è un ambiente ricercato e di carattere che si sposa perfettamente con le personalità marcate dei due colti Committenti.
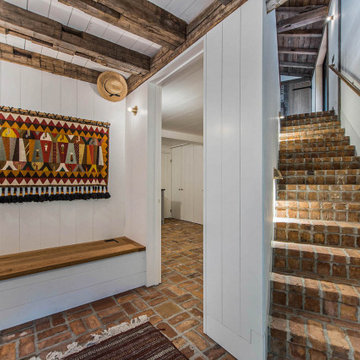
Design ideas for a rustic foyer in Grand Rapids with white walls, brick flooring, a single front door, red floors, exposed beams and tongue and groove walls.
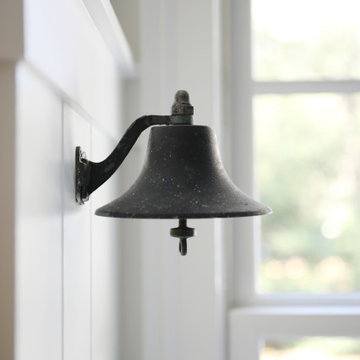
Gut renovation of mudroom and adjacent powder room. Included custom paneling, herringbone brick floors with radiant heat, and addition of storage and hooks. Bell original to owner's secondary residence circa 1894.
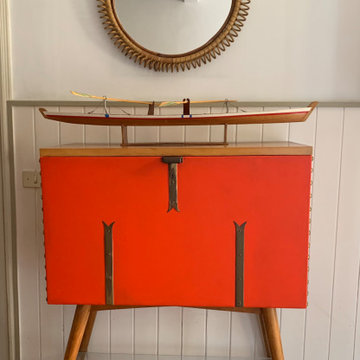
L'entrata con le scale ospita questo bel mobile vintage borchiato e un attaccapanni. Il bel colore arancione caratterizza tutta la palette cromatica della casa, dove ritroveremo assieme ai neutri anche i verdi i rossi.
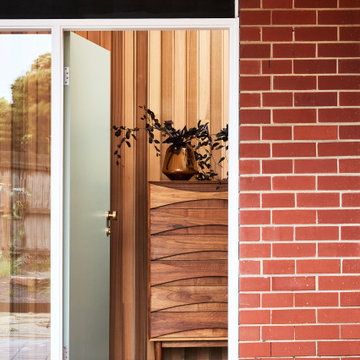
Inspiration for a medium sized midcentury front door in Sydney with red walls, brick flooring, a single front door, a green front door, red floors and brick walls.
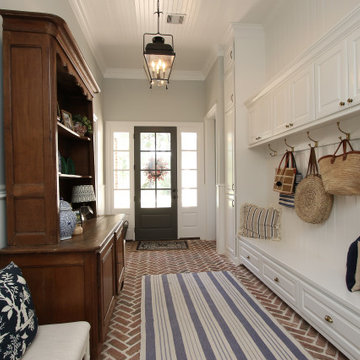
Large classic boot room in Houston with grey walls, brick flooring, a single front door, a dark wood front door, red floors, a wood ceiling and tongue and groove walls.
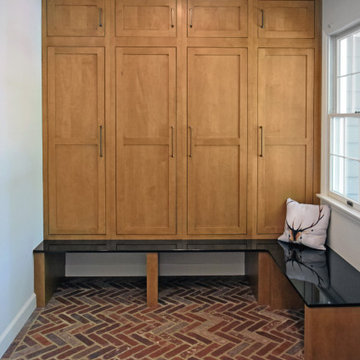
Mudroom/Foyer, Master Bathroom and Laundry Room renovation in Pennington, NJ. By relocating the laundry room to the second floor A&E was able to expand the mudroom/foyer and add a powder room. Functional bench seating and custom inset cabinetry not only hide the clutter but look beautiful when you enter the home. Upstairs master bath remodel includes spacious walk-in shower with bench, freestanding soaking tub, double vanity with plenty of storage. Mixed metal hardware including bronze and chrome. Water closet behind pocket door. Walk-in closet features custom built-ins for plenty of storage. Second story laundry features shiplap walls, butcher block countertop for folding, convenient sink and custom cabinetry throughout. Granite, quartz and quartzite and neutral tones were used throughout these projects.
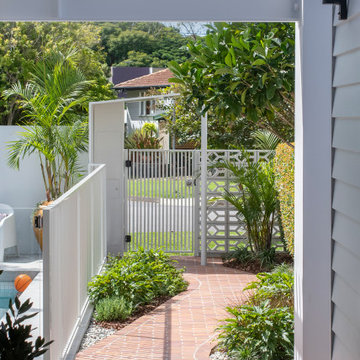
Mid-century meets modern – this project demonstrates the potential of a heritage renovation that builds upon the past. The major renovations and extension encourage a strong relationship between the landscape, as part of daily life, and cater to a large family passionate about their neighbourhood and entertaining.
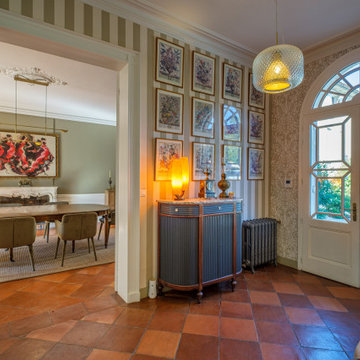
Réalisation d'un reportage photo complet suite à la finalisation du chantier de décoration de la maison.
This is an example of a large classic foyer in Bordeaux with beige walls, terracotta flooring, a double front door, a white front door, red floors, a drop ceiling and wallpapered walls.
This is an example of a large classic foyer in Bordeaux with beige walls, terracotta flooring, a double front door, a white front door, red floors, a drop ceiling and wallpapered walls.
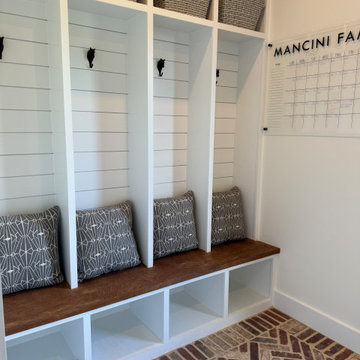
This is an example of a large country boot room in DC Metro with white walls, brick flooring, red floors and tongue and groove walls.
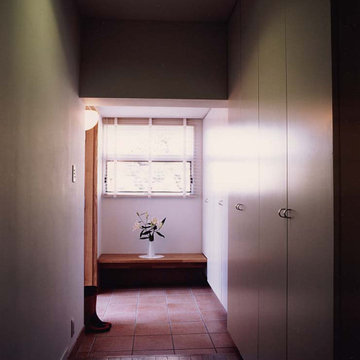
This is an example of a medium sized modern hallway in Tokyo with white walls, terracotta flooring, a single front door, a medium wood front door, red floors, a timber clad ceiling and tongue and groove walls.
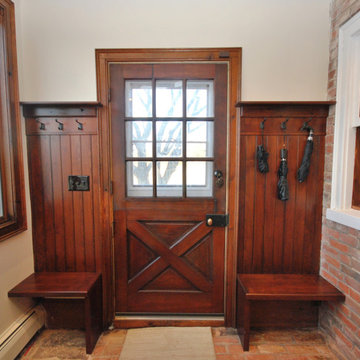
This is an example of a small farmhouse boot room in Philadelphia with beige walls, brick flooring, a single front door, a dark wood front door, red floors, exposed beams and panelled walls.

Espacio central del piso de diseño moderno e industrial con toques rústicos.
Separador de ambientes de lamas verticales y boxes de madera natural. Separa el espacio de entrada y la sala de estar y está `pensado para colocar discos de vinilo.
Se han recuperado los pavimentos hidráulicos originales, los ventanales de madera, las paredes de tocho visto y los techos de volta catalana.
Se han utilizado panelados de lamas de madera natural en cocina y bar y en el mobiliario a medida de la barra de bar y del mueble del espacio de entrada para que quede todo integrado.
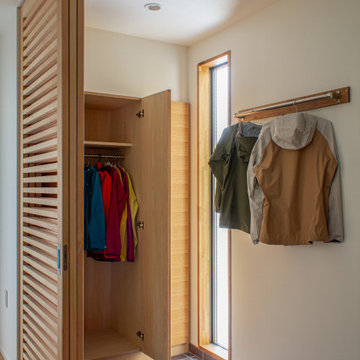
ワードローブを作りつけた、玄関です。アウトドア好きな建て主は、大き目の玄関土間と、アウトドア用品を収納するワードローブ。玄関周辺の収納は凄く便利です。格子の扉を閉めると、猫さんが外に出てしまう事を避ける扉になります。
Inspiration for a medium sized scandinavian boot room in Other with white walls, terracotta flooring, a sliding front door, a light wood front door, red floors, a wallpapered ceiling and wallpapered walls.
Inspiration for a medium sized scandinavian boot room in Other with white walls, terracotta flooring, a sliding front door, a light wood front door, red floors, a wallpapered ceiling and wallpapered walls.
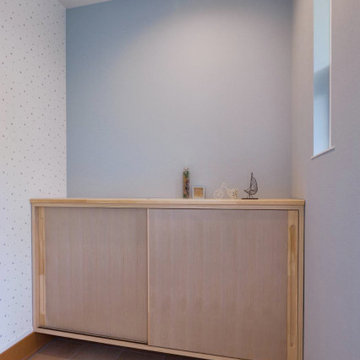
Medium sized eclectic hallway in Other with blue walls, porcelain flooring, a single front door, a blue front door, red floors, a wallpapered ceiling and wallpapered walls.
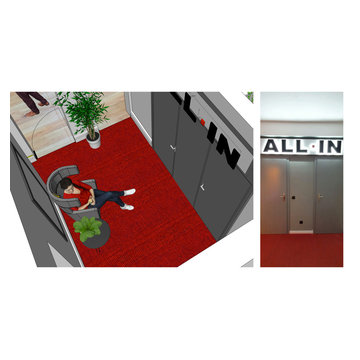
3D Visualisierung und nachher Bild
Medium sized contemporary front door in Cologne with grey walls, carpet, a single front door, a grey front door, red floors, a wallpapered ceiling and panelled walls.
Medium sized contemporary front door in Cologne with grey walls, carpet, a single front door, a grey front door, red floors, a wallpapered ceiling and panelled walls.
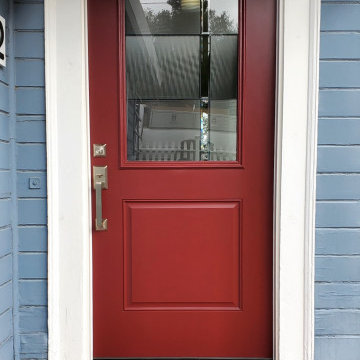
Newly installed pre-hung cabernet colored entry door from Therma-Tru with decorative glass insert and replacement door trim at Orinda job site.
Medium sized modern front door in San Francisco with blue walls, brick flooring, a single front door, a red front door, red floors and tongue and groove walls.
Medium sized modern front door in San Francisco with blue walls, brick flooring, a single front door, a red front door, red floors and tongue and groove walls.
Entrance with Red Floors and All Types of Wall Treatment Ideas and Designs
2