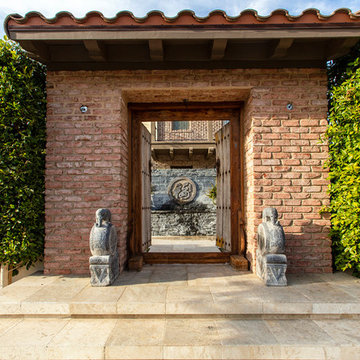Entrance with Red Walls and Beige Floors Ideas and Designs
Refine by:
Budget
Sort by:Popular Today
1 - 20 of 80 photos
Item 1 of 3
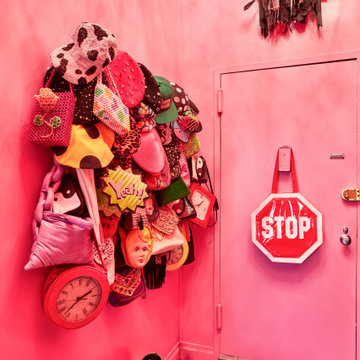
Pink, purple, and gold adorn this gorgeous, NYC loft space located in the Easy Village. Storage space or art gallery? We curate prints, patterns, color, and ornate antiques seamlessly and intentionally. To maximize our client's closet storage, we showcased her best bags & hats by the door. A few tall, metallic cowboy boots begging to be worn complete the experience.
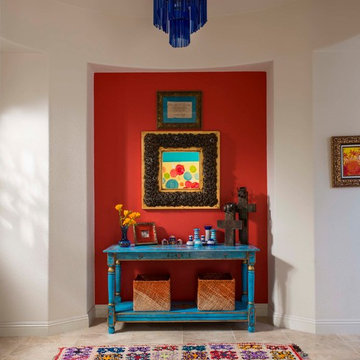
Inspiration for an entrance in San Diego with red walls, beige floors and a feature wall.
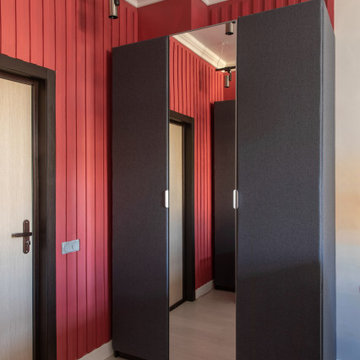
Inspiration for a small contemporary front door in Moscow with red walls, laminate floors, a single front door, a light wood front door, beige floors and wainscoting.
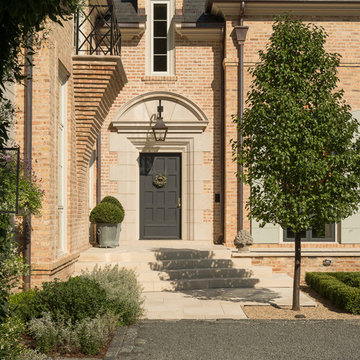
Reclaimed brick
Pursley Dixon Architecture
Craig Bergmann Landscape Design
Traditional front door in Chicago with red walls, a single front door, a grey front door and beige floors.
Traditional front door in Chicago with red walls, a single front door, a grey front door and beige floors.
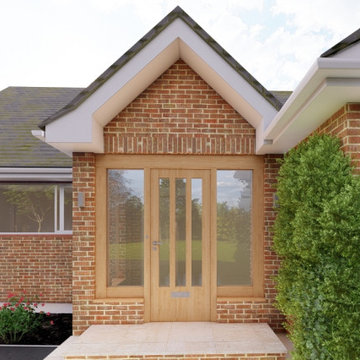
Front porch
Photo of a medium sized contemporary porch in London with red walls, ceramic flooring, a single front door, a light wood front door, beige floors, a coffered ceiling and feature lighting.
Photo of a medium sized contemporary porch in London with red walls, ceramic flooring, a single front door, a light wood front door, beige floors, a coffered ceiling and feature lighting.
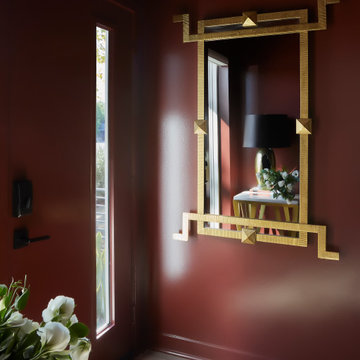
A large, gold textured wall mirror allows for the natural light to bounce off and create a brighter space while at the same time providing great functionality for when you need to check yourself before heading out the door. The small console and table lamp are perfect for this space by creating a warm ambiance that is inviting to all who enter the home.
Photo: Zeke Ruelas

The owners of this home came to us with a plan to build a new high-performance home that physically and aesthetically fit on an infill lot in an old well-established neighborhood in Bellingham. The Craftsman exterior detailing, Scandinavian exterior color palette, and timber details help it blend into the older neighborhood. At the same time the clean modern interior allowed their artistic details and displayed artwork take center stage.
We started working with the owners and the design team in the later stages of design, sharing our expertise with high-performance building strategies, custom timber details, and construction cost planning. Our team then seamlessly rolled into the construction phase of the project, working with the owners and Michelle, the interior designer until the home was complete.
The owners can hardly believe the way it all came together to create a bright, comfortable, and friendly space that highlights their applied details and favorite pieces of art.
Photography by Radley Muller Photography
Design by Deborah Todd Building Design Services
Interior Design by Spiral Studios
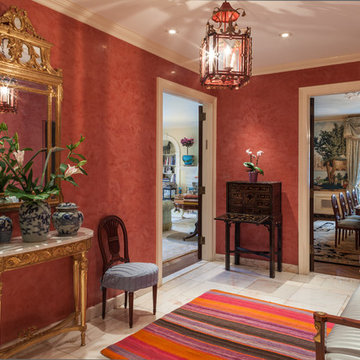
Traditional French gilded console and mirror, antique chinese pots, Empire Setee, Argentinian alpaca rug, Antique japanese little bureau, chinese style pagoda lantern
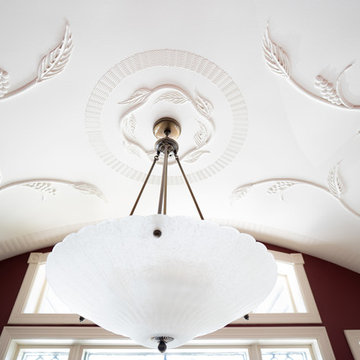
Photo of a medium sized traditional foyer in Calgary with red walls, porcelain flooring, a single front door, a medium wood front door and beige floors.
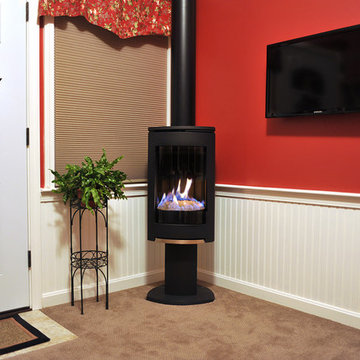
Please find a Jotul GF370 Freestanding gas stove installed at a clients home. This contemporary look is very appealing as this style stove has a limited footprint.
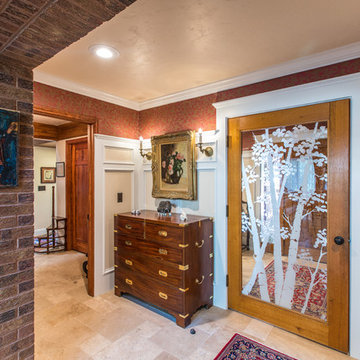
From the vestibule, the foyer has a similar Aspen motif in etched glass.
Photo of a large classic vestibule in Denver with red walls, limestone flooring, a single front door, a light wood front door and beige floors.
Photo of a large classic vestibule in Denver with red walls, limestone flooring, a single front door, a light wood front door and beige floors.
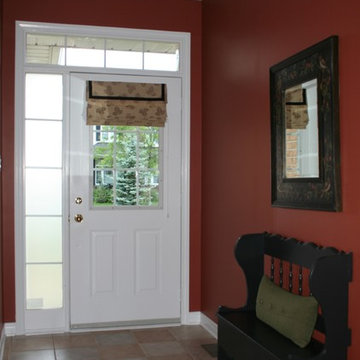
This was a simple entry way without much personality. A bold, rich, warm colour was added to the walls, to coordinate with the existing floor tile. The seat bench was spray painted to coordinate with the existing mirror. New lighting and a custom roman blind was done to add privacy and colour to the foyer.
Photo taken by: Personal Touch Interiors
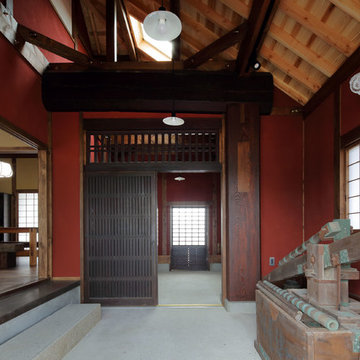
土間は三和土、壁は弁柄色に。古材の大梁・柱は圧巻の存在感を示す。
World-inspired entrance in Osaka with red walls, a dark wood front door, beige floors and concrete flooring.
World-inspired entrance in Osaka with red walls, a dark wood front door, beige floors and concrete flooring.
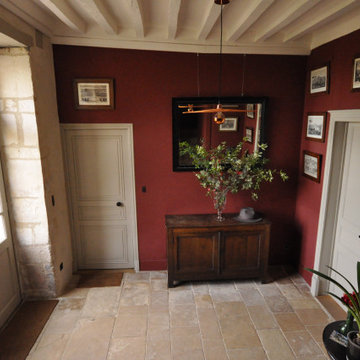
Design ideas for a traditional entrance in Le Havre with red walls, beige floors and exposed beams.
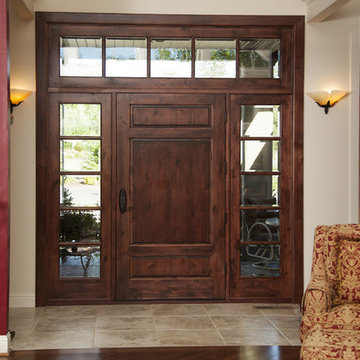
This is an example of a medium sized foyer in San Francisco with red walls, ceramic flooring, a single front door, a dark wood front door and beige floors.
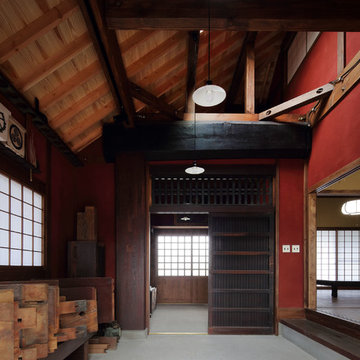
Design ideas for a world-inspired entrance in Osaka with red walls, a sliding front door, a dark wood front door and beige floors.
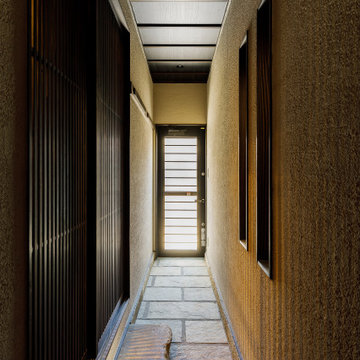
玄関はそのまま「通り土間」から勝手口に通じています。途中、踏み石のある場所がキッチンへと通じているので玄関、勝手口の双方から直接キッチンに入る事が出来ます。それが「通り土間」の最大のメリット、裏動線としても活用できます。
Photo of a large traditional hallway in Osaka with red walls, granite flooring, a single front door, a brown front door and beige floors.
Photo of a large traditional hallway in Osaka with red walls, granite flooring, a single front door, a brown front door and beige floors.
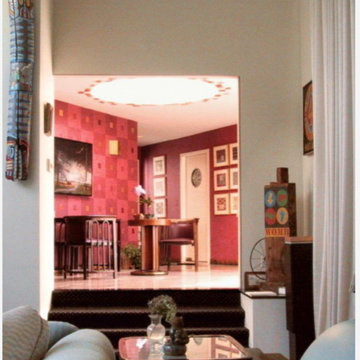
A view from the sunken living room back to the foyer. A decorative artist was commissioned to paint the rhythmically patterned wall, and painted frieze around the circular skylight. Authentic Josef Hoffmann table and chairs form a welcoming vignette.
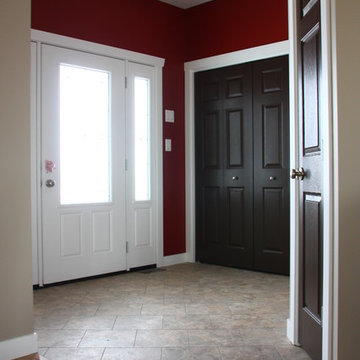
Design ideas for a medium sized classic foyer in Other with red walls, ceramic flooring, a single front door, a white front door and beige floors.
Entrance with Red Walls and Beige Floors Ideas and Designs
1
