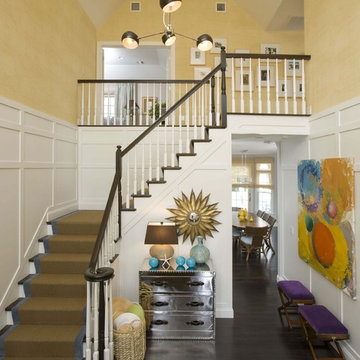Entrance with Red Walls and Yellow Walls Ideas and Designs
Refine by:
Budget
Sort by:Popular Today
21 - 40 of 3,635 photos
Item 1 of 3

This is an example of a medium sized midcentury foyer in Sydney with yellow walls, light hardwood flooring, a single front door, a grey front door and brown floors.

This is an example of a rustic boot room in Portland Maine with yellow walls and grey floors.
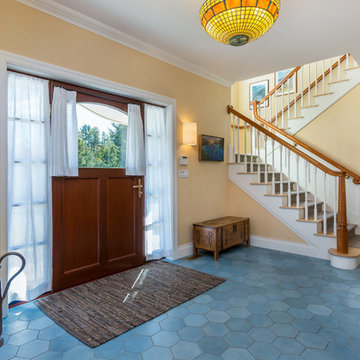
Medium sized traditional front door in Portland Maine with yellow walls, ceramic flooring, a single front door, a dark wood front door and blue floors.
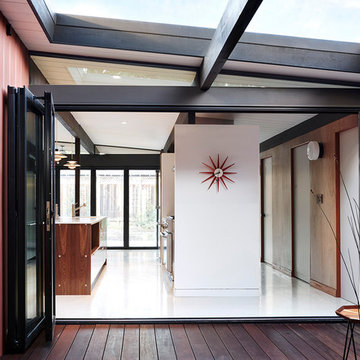
Jean Bai, Konstrukt Photo
This is an example of a small midcentury foyer in San Francisco with red walls, vinyl flooring, a glass front door and white floors.
This is an example of a small midcentury foyer in San Francisco with red walls, vinyl flooring, a glass front door and white floors.
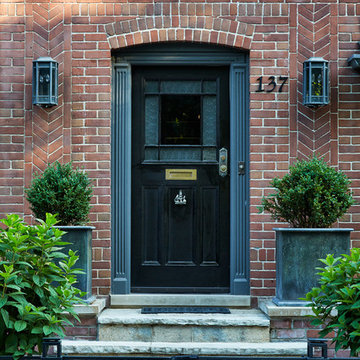
Donna Griffith http://www.donnagriffith.com/
Design ideas for a small classic front door in Toronto with red walls, a single front door, a black front door and grey floors.
Design ideas for a small classic front door in Toronto with red walls, a single front door, a black front door and grey floors.
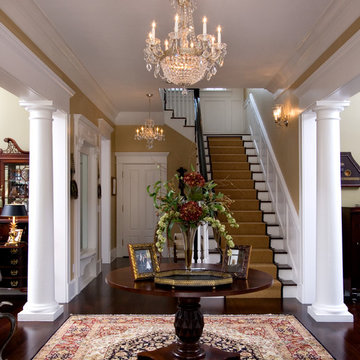
entry
This is an example of a large victorian foyer in Orlando with yellow walls, dark hardwood flooring and a single front door.
This is an example of a large victorian foyer in Orlando with yellow walls, dark hardwood flooring and a single front door.

Lovely front entrance with delft blue paint and brass accents. Front doors should say welcome and thank you for visiting, I think this does just that!
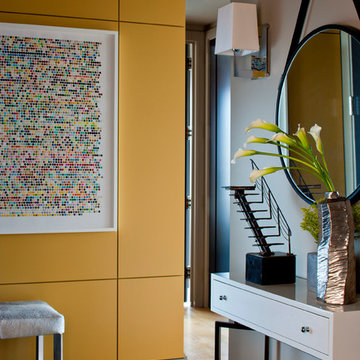
Inspiration for a large contemporary foyer in Boston with yellow walls and light hardwood flooring.
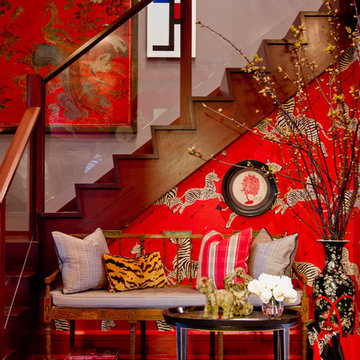
Foyer: Bryant Keller Interiors
Photo by: Rikki Snyder © 2012 Houzz
This is an example of a bohemian entrance in New York with red walls.
This is an example of a bohemian entrance in New York with red walls.
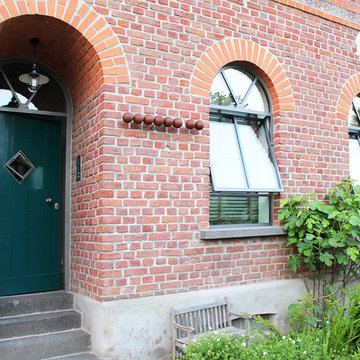
Außenansicht der vorher gezeigten Wohnzimmerfenster. Mit passender Haustür und und einer Hausnummer für fortgeschrittene: 6 rostige Kugeln + 2 rostige Kugeln ergibt Nummer 62.

Derived from the famous Captain Derby House of Salem, Massachusetts, this stately, Federal Style home is situated on Chebacco Lake in Hamilton, Massachusetts. This is a home of grand scale featuring ten-foot ceilings on the first floor, nine-foot ceilings on the second floor, six fireplaces, and a grand stair that is the perfect for formal occasions. Despite the grandeur, this is also a home that is built for family living. The kitchen sits at the center of the house’s flow and is surrounded by the other primary living spaces as well as a summer stair that leads directly to the children’s bedrooms. The back of the house features a two-story porch that is perfect for enjoying views of the private yard and Chebacco Lake. Custom details throughout are true to the Georgian style of the home, but retain an inviting charm that speaks to the livability of the home.
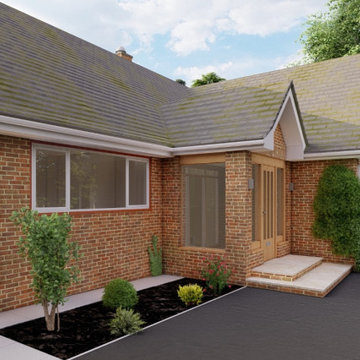
Front porch
Medium sized contemporary porch in London with red walls, ceramic flooring, a single front door, a light wood front door, beige floors, a coffered ceiling and feature lighting.
Medium sized contemporary porch in London with red walls, ceramic flooring, a single front door, a light wood front door, beige floors, a coffered ceiling and feature lighting.

L'entrée de cette appartement était un peu "glaciale" (toute blanche avec des spots)... Et s'ouvrait directement sur le salon. Nous l'avons égayée d'un rouge acidulé, de jolies poignées dorées et d'un chêne chaleureux au niveau des bancs coffres et du claustra qui permet à présent de créer un SAS.
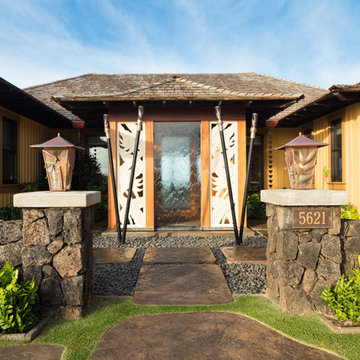
This beautiful tropical home is a mix of traditional plantation and cosmo pacific design. The plantation detailing can be seen in the board and batten walls, shake roofing, and black double hung windows. While the custom tropical light fixtures, stone carved entry panels, wood doors and tiki torches speak to the tropical elegance of the place. At the entrance you are greeted by a floral motif hand carved in Indonesia on white stone panels and a clear glass water wall falling into a splash bowl. The golden yellow of the exterior and the warm reds of the natural hardwood trim is a taste of the design for the whole home which is a mix of warm cozy spaces and tropical luxury.
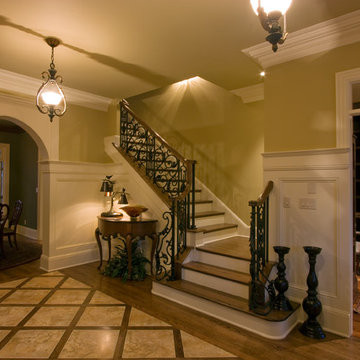
Design ideas for a medium sized classic foyer in Other with yellow walls and medium hardwood flooring.
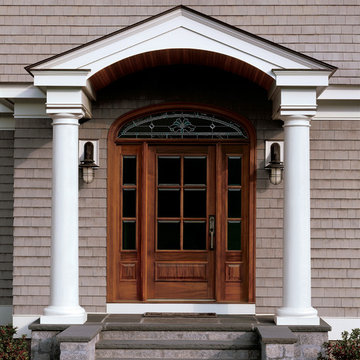
Visit Our Showroom
8000 Locust Mill St.
Ellicott City, MD 21043
KML by Andersen Straightline
Entranceway with Sidelights,
Transom and Custom Grilles
and Custom KML by Andersen
Decorative Glass
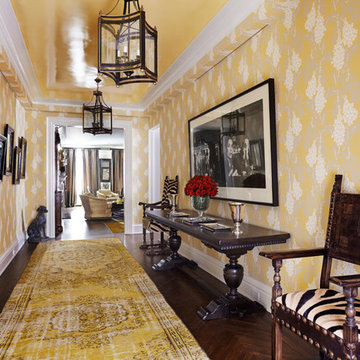
This entry was the darkest part of the house. Originally this area had a big coat closet an 7'ft narrow double french doors into the living room. Removing the french doors & moving the closet ,expanding the height and the width of the entry to the living room and the use of the yellow lacquer ceiling and custom wall covering changed this area dramatically. The furniture and art is an eclectic mix. 100 century castle chairs & trestle table along with Andy Warhol & Bianca Jagger vintage rare photographs make a wonderful combination. This area was the owners least favorite space in the apartment and when it was completed went to their favorite!
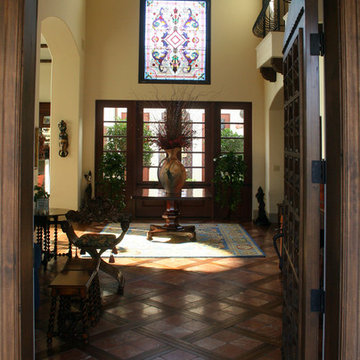
Custom home for client's with extensive art collection who enjoy entertaining. Designed to take advantage of beautiful vistas.
Photo of a large mediterranean foyer in Orange County with yellow walls, terracotta flooring, a double front door and a glass front door.
Photo of a large mediterranean foyer in Orange County with yellow walls, terracotta flooring, a double front door and a glass front door.
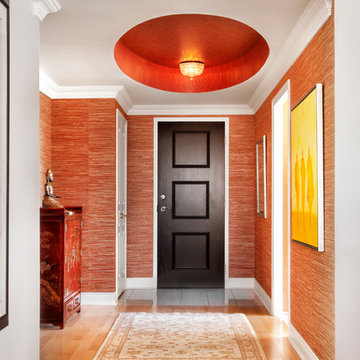
Expansive world-inspired front door in Toronto with red walls, light hardwood flooring, a single front door and a dark wood front door.
Entrance with Red Walls and Yellow Walls Ideas and Designs
2
