Entrance with Slate Flooring and a Black Front Door Ideas and Designs
Refine by:
Budget
Sort by:Popular Today
1 - 20 of 177 photos
Item 1 of 3

architectural digest, classic design, cool new york homes, cottage core. country home, florals, french country, historic home, pale pink, vintage home, vintage style

Design ideas for a large farmhouse boot room in San Francisco with white walls, slate flooring, a pivot front door, a black front door and black floors.
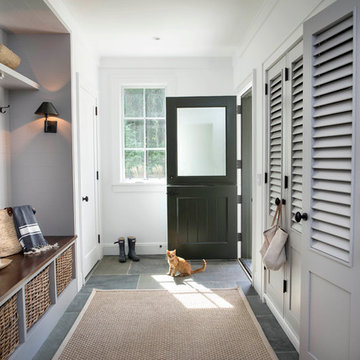
Lissa Gotwals
Traditional boot room in Raleigh with white walls, slate flooring, a stable front door and a black front door.
Traditional boot room in Raleigh with white walls, slate flooring, a stable front door and a black front door.

Covered back door, bluestone porch, french side lights, french door, bead board ceiling. Photography by Pete Weigley
Traditional front door in New York with grey walls, slate flooring, a single front door, a black front door and grey floors.
Traditional front door in New York with grey walls, slate flooring, a single front door, a black front door and grey floors.

Raquel Langworthy Photography
Small traditional boot room in New York with white walls, slate flooring, a single front door, a black front door and beige floors.
Small traditional boot room in New York with white walls, slate flooring, a single front door, a black front door and beige floors.
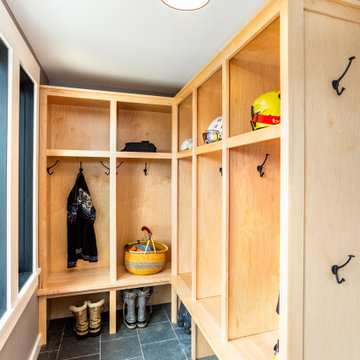
Photo of a rustic entrance in Burlington with grey walls, slate flooring, a single front door, a black front door and grey floors.

Inspiration for a medium sized country foyer in Chicago with white walls, slate flooring, a double front door, a black front door, grey floors and wood walls.

We blended the client's cool and contemporary style with the home's classic midcentury architecture in this post and beam renovation. It was important to define each space within this open concept plan with strong symmetrical furniture and lighting. A special feature in the living room is the solid white oak built-in shelves designed to house our client's art while maximizing the height of the space.

The Williamsburg fixture was originally produced from a colonial design. We often use this fixture in both primary and secondary areas. The Williamsburg naturally complements the French Quarter lantern and is often paired with this fixture. The bracket mount Williamsburg is available in natural gas, liquid propane, and electric. *10" & 12" are not available in gas.
Standard Lantern Sizes
Height Width Depth
10.0" 7.25" 6.0"
12.0" 8.75" 7.5"
14.0" 10.25" 9.0"
15.0" 7.25" 6.0"
16.0" 10.25" 9.0"
18.0" 8.75" 7.5"
22.0" 10.25" 9.0"

This is an example of a medium sized traditional boot room in Toronto with grey walls, slate flooring, a single front door, a black front door, multi-coloured floors and a vaulted ceiling.
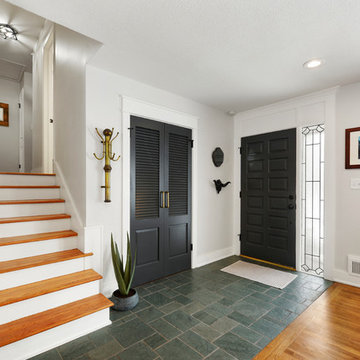
Homeowner kept originals entry tile work.
Photo credit: Samantha Ward
Design ideas for a small traditional front door in Kansas City with white walls, slate flooring, a single front door, a black front door and green floors.
Design ideas for a small traditional front door in Kansas City with white walls, slate flooring, a single front door, a black front door and green floors.
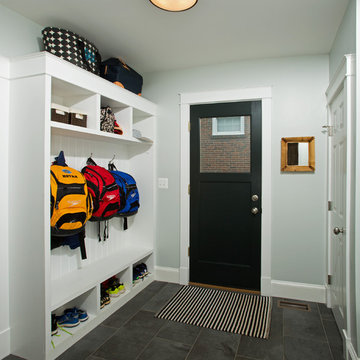
Hadley Photography
Inspiration for a medium sized classic boot room in DC Metro with grey walls, slate flooring, a single front door, a black front door and grey floors.
Inspiration for a medium sized classic boot room in DC Metro with grey walls, slate flooring, a single front door, a black front door and grey floors.
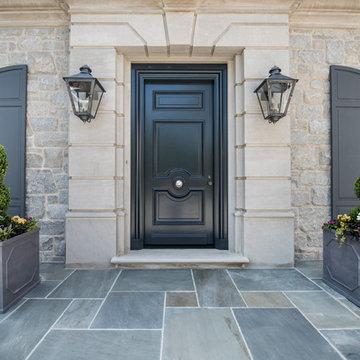
Design ideas for a large classic front door in Chicago with beige walls, slate flooring, a single front door, a black front door and grey floors.
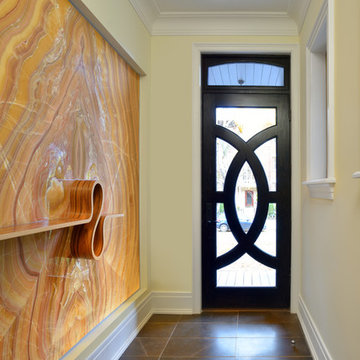
Larry Arnal
Photo of a medium sized contemporary front door in Toronto with beige walls, slate flooring, a single front door and a black front door.
Photo of a medium sized contemporary front door in Toronto with beige walls, slate flooring, a single front door and a black front door.
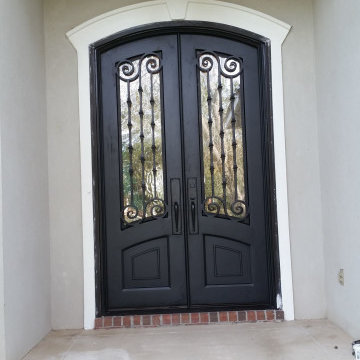
Double Iron doors
Photo of a medium sized classic front door with beige walls, slate flooring, a double front door, a black front door and beige floors.
Photo of a medium sized classic front door with beige walls, slate flooring, a double front door, a black front door and beige floors.
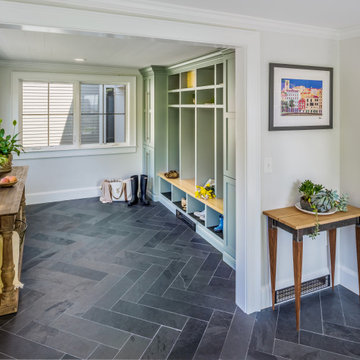
Part entryway, part playroom, with lots of stylish and functional storage. The Herringbone tile flooring adds beautiful detail to the space. Photography by Aaron Usher III. Styling by Liz Pinto.
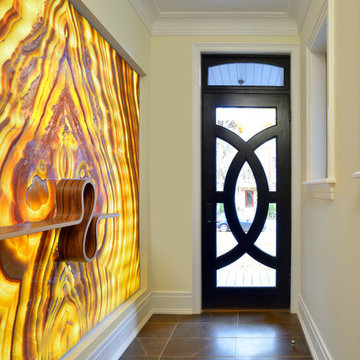
Larry Arnal
Medium sized contemporary front door in Toronto with beige walls, slate flooring, a single front door and a black front door.
Medium sized contemporary front door in Toronto with beige walls, slate flooring, a single front door and a black front door.

Side door and mudroom plus powder room with wood clad wall.
Design ideas for a bohemian boot room in Boston with grey walls, slate flooring, a single front door, a black front door, grey floors and feature lighting.
Design ideas for a bohemian boot room in Boston with grey walls, slate flooring, a single front door, a black front door, grey floors and feature lighting.
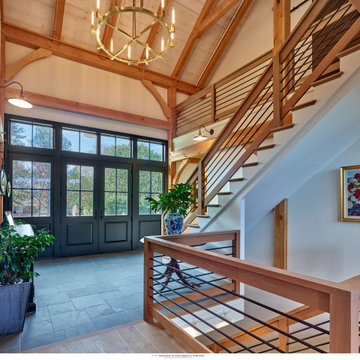
entry
Design ideas for a medium sized classic foyer in Philadelphia with white walls, slate flooring, a double front door, a black front door, grey floors and a vaulted ceiling.
Design ideas for a medium sized classic foyer in Philadelphia with white walls, slate flooring, a double front door, a black front door, grey floors and a vaulted ceiling.
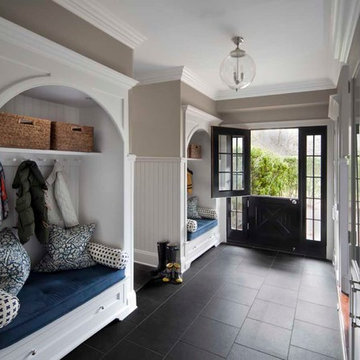
Neil Landino
Classic boot room in New York with grey walls, a stable front door, a black front door, slate flooring and black floors.
Classic boot room in New York with grey walls, a stable front door, a black front door, slate flooring and black floors.
Entrance with Slate Flooring and a Black Front Door Ideas and Designs
1