Entrance with Slate Flooring and a Green Front Door Ideas and Designs
Refine by:
Budget
Sort by:Popular Today
1 - 20 of 23 photos
Item 1 of 3

Stoner Architects
Photo of a medium sized classic foyer in Seattle with grey walls, slate flooring, a single front door, a green front door and grey floors.
Photo of a medium sized classic foyer in Seattle with grey walls, slate flooring, a single front door, a green front door and grey floors.
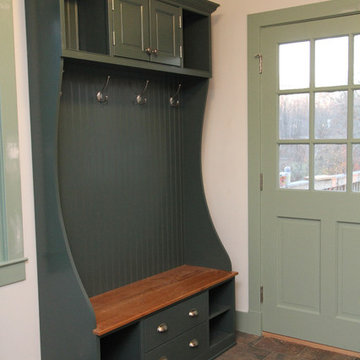
Design ideas for a medium sized rural boot room in Baltimore with white walls, slate flooring, a single front door and a green front door.
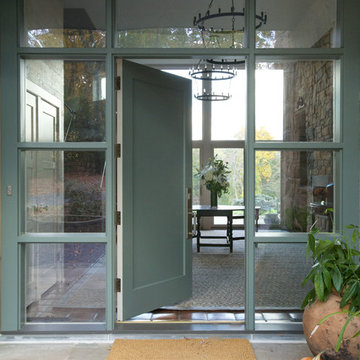
This is an example of a large rustic front door in Philadelphia with slate flooring, a single front door and a green front door.
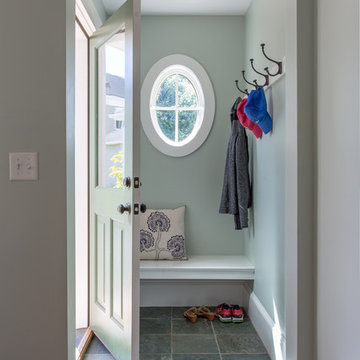
photography by Jonathan Reece
Photo of a small coastal foyer in Portland Maine with green walls, slate flooring, a single front door and a green front door.
Photo of a small coastal foyer in Portland Maine with green walls, slate flooring, a single front door and a green front door.
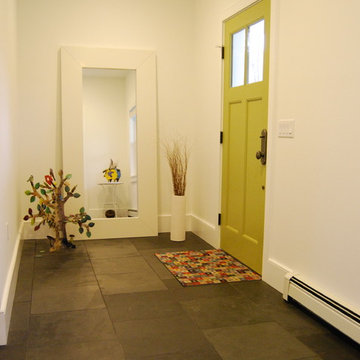
Simple, bright main entry with 18x18 black slate tile floor, oversized Ikea mirror and whimsical metal and paper accessories. Door paint color is Benjamin Moore Agave.
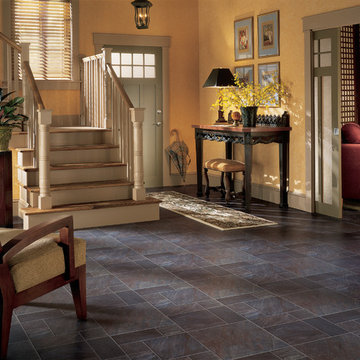
Photo of a medium sized classic foyer in Boston with yellow walls, slate flooring, a single front door and a green front door.
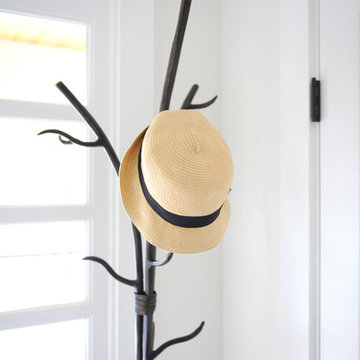
Our clients on this project, a busy young North Vancouver family, requested that we incorporate some important inherited family heirloom pieces into their spaces while keeping to an otherwise modern aesthetic. In order to successfully mix furniture of different styles and periods we kept the wood tones and colour palette consistent, working primarily with walnut and charcoal greys and accenting with bright orange for a bit of fun. The mix of an heirloom walnut dining table with some mid-century dining chairs, a Nelson bubble light fixture, and a few nature inspired pieces like the tree stump tables, make for a finished space that is indeed very modern. Interior design by Lori Steeves of Simply Home Decorating Inc., Photos by Tracey Ayton Photography
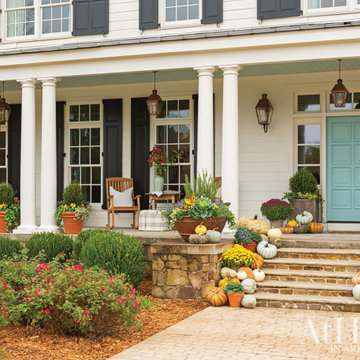
Porch Perfected: The weather is right and fall colors are beginning to show off. For seasonal inspiration, grab a seat on Ashley and Michael Mosley’s Sheridan front porch. Revisiting this autumnal delight with At Home in Arkansas Magazine.
http://ow.ly/AbCq50LBurp
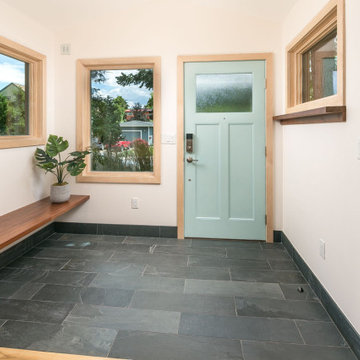
Mudroom with Slate floor, Cherry butcher block bench, and Therma Tru wood grain fiberglass door.
Small contemporary front door in Denver with beige walls, slate flooring, a single front door, a green front door and black floors.
Small contemporary front door in Denver with beige walls, slate flooring, a single front door, a green front door and black floors.
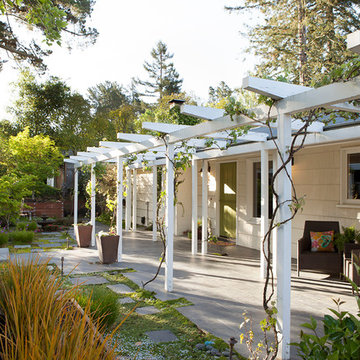
Paul Dyer
Medium sized country entrance in San Francisco with white walls, slate flooring, a stable front door and a green front door.
Medium sized country entrance in San Francisco with white walls, slate flooring, a stable front door and a green front door.
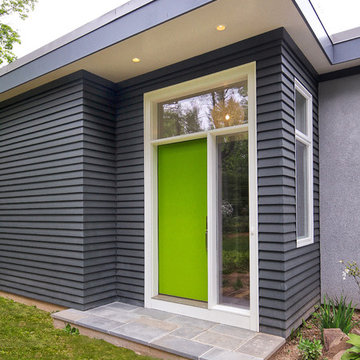
Hardie Plank Siding add a richness to this remodeled mid-century ranch. Photography by Pete Weigley
Contemporary entrance in New York with black walls, slate flooring, a single front door and a green front door.
Contemporary entrance in New York with black walls, slate flooring, a single front door and a green front door.
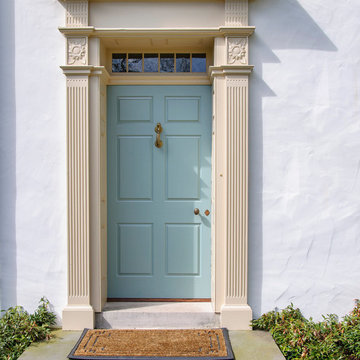
Photo of a farmhouse front door with white walls, slate flooring, a single front door, a green front door and grey floors.
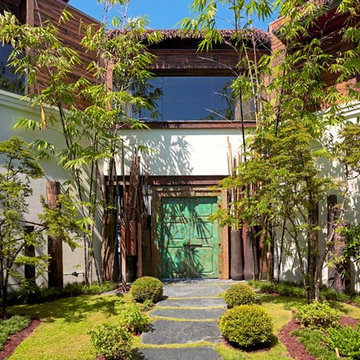
This is an example of an expansive world-inspired front door in Miami with white walls, slate flooring, a double front door and a green front door.
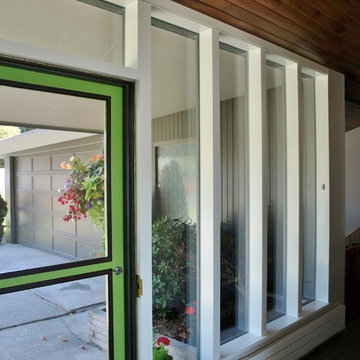
This is an example of a medium sized retro front door in Seattle with white walls, slate flooring, a single front door and a green front door.
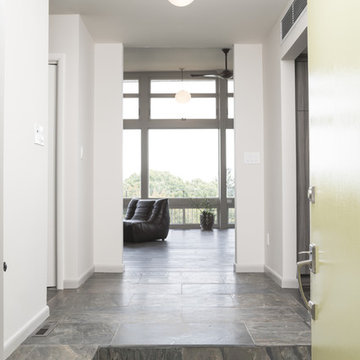
Medium sized retro foyer in New York with beige walls, slate flooring, a single front door, a green front door and grey floors.
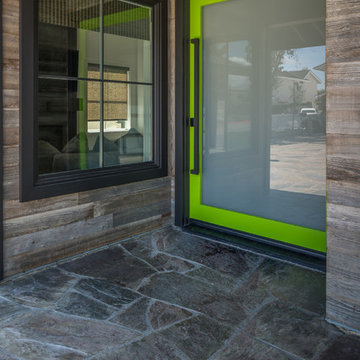
This exciting lime green tinted sliding door is the perfect entryway to a generally unique design build house. It offsets the distressed wood accents without clashing, and the large frame matches the large fixed windows.
A natural stone driveway leads all the way to the entry way.
Designed by Orange County contractors Chris Riggins Construction Inc.
Photography by Michael Sage Photography.
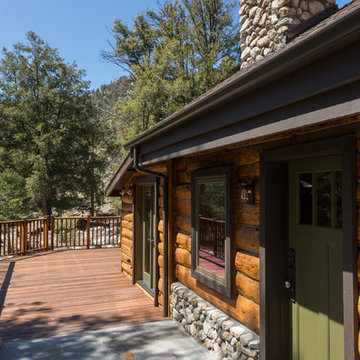
Roger Scheck Photography
Medium sized rustic front door in Los Angeles with slate flooring, a single front door and a green front door.
Medium sized rustic front door in Los Angeles with slate flooring, a single front door and a green front door.
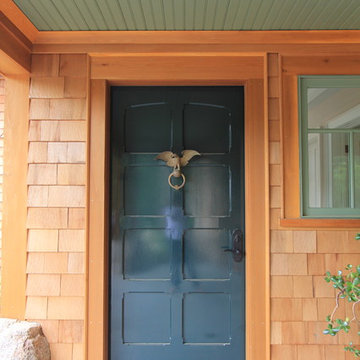
Inspiration for a traditional entrance in Boston with yellow walls, slate flooring, a single front door, a green front door and grey floors.
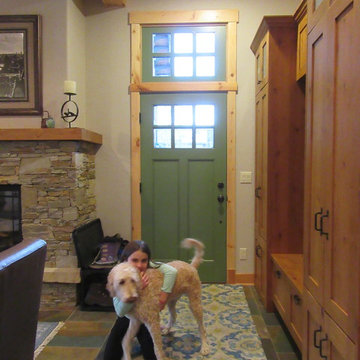
The family entry off the garage enters into the great room and back patio. Millwork creates a built in mud room while keeping room organized. The children enjoy greeting the dog after school--right here. The shaker style cabinets and entry door and transom add light and interior built in look -notable in craftsman style homes.
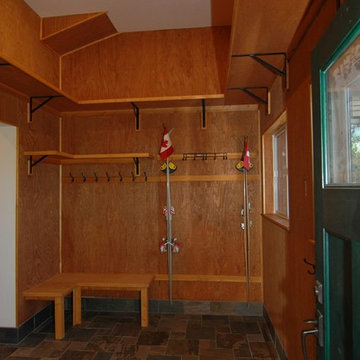
Alpine Custom Interiors works closely with you to capture your unique dreams and desires for your next interior remodel or renovation. Beginning with conceptual layouts and design, to construction drawings and specifications, our experienced design team will create a distinct character for each construction project. We fully believe that everyone wins when a project is clearly thought-out, documented, and then professionally executed.
Entrance with Slate Flooring and a Green Front Door Ideas and Designs
1