Entrance with Slate Flooring and Black Floors Ideas and Designs
Refine by:
Budget
Sort by:Popular Today
21 - 40 of 206 photos
Item 1 of 3
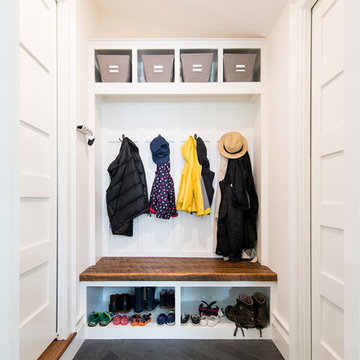
New addition and interior redesign / renovation of a 1930's residence in the Battery Park neighborhood of Bethesda, MD. Photography: Katherine Ma, Studio by MAK

Behind the glass front door is an Iron Works console table that sets the tone for the design of the home.
Large classic foyer in Denver with white walls, slate flooring, a double front door, a glass front door and black floors.
Large classic foyer in Denver with white walls, slate flooring, a double front door, a glass front door and black floors.

This mudroom can be opened up to the rest of the first floor plan with hidden pocket doors! The open bench, hooks and cubbies add super flexible storage!
Architect: Meyer Design
Photos: Jody Kmetz
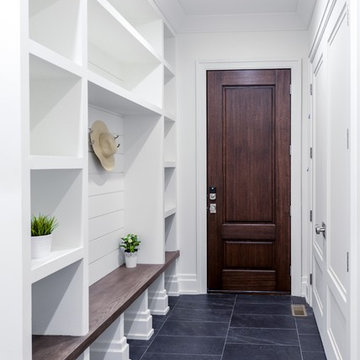
This is an example of a medium sized farmhouse boot room in New York with white walls, slate flooring, a single front door, a dark wood front door and black floors.
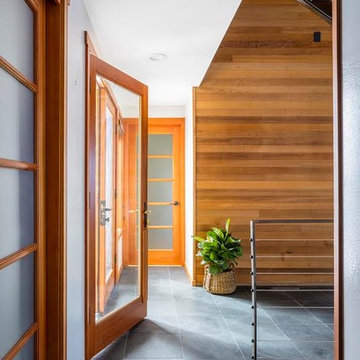
This is an example of a medium sized modern front door in Seattle with white walls, a double front door, slate flooring, a glass front door and black floors.
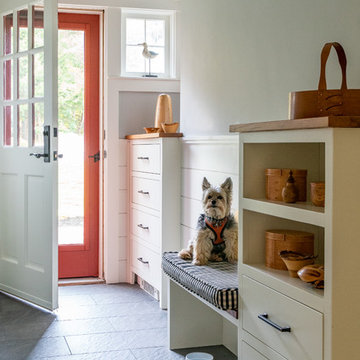
This is an example of a beach style boot room in Boston with grey walls, a single front door, a white front door, black floors and slate flooring.

Eric Staudenmaier
Inspiration for a large contemporary hallway in Other with white walls, slate flooring, a single front door, a red front door and black floors.
Inspiration for a large contemporary hallway in Other with white walls, slate flooring, a single front door, a red front door and black floors.

Inspiration for a medium sized rural boot room in Other with white walls, slate flooring, a stable front door, a light wood front door and black floors.
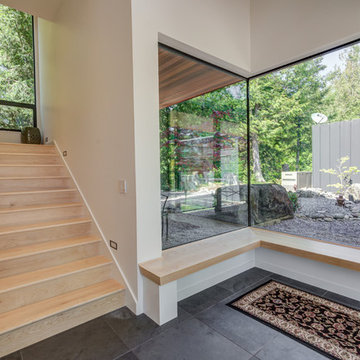
Large modern foyer in Seattle with white walls, slate flooring, a single front door, a light wood front door and black floors.
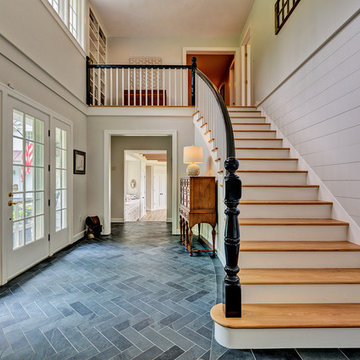
Country foyer in Burlington with white walls, slate flooring, a single front door, a white front door and black floors.
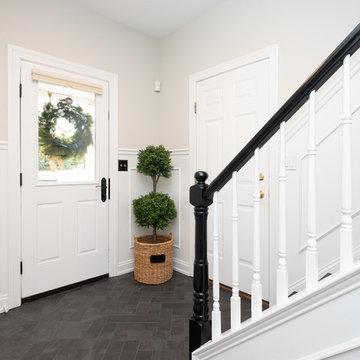
In this transitional farmhouse in West Chester, PA, we renovated the kitchen and family room, and installed new flooring and custom millwork throughout the entire first floor. This chic tuxedo kitchen has white cabinetry, white quartz counters, a black island, soft gold/honed gold pulls and a French door wall oven. The family room’s built in shelving provides extra storage. The shiplap accent wall creates a focal point around the white Carrera marble surround fireplace. The first floor features 8-in reclaimed white oak flooring (which matches the open shelving in the kitchen!) that ties the main living areas together.
Rudloff Custom Builders has won Best of Houzz for Customer Service in 2014, 2015 2016 and 2017. We also were voted Best of Design in 2016, 2017 and 2018, which only 2% of professionals receive. Rudloff Custom Builders has been featured on Houzz in their Kitchen of the Week, What to Know About Using Reclaimed Wood in the Kitchen as well as included in their Bathroom WorkBook article. We are a full service, certified remodeling company that covers all of the Philadelphia suburban area. This business, like most others, developed from a friendship of young entrepreneurs who wanted to make a difference in their clients’ lives, one household at a time. This relationship between partners is much more than a friendship. Edward and Stephen Rudloff are brothers who have renovated and built custom homes together paying close attention to detail. They are carpenters by trade and understand concept and execution. Rudloff Custom Builders will provide services for you with the highest level of professionalism, quality, detail, punctuality and craftsmanship, every step of the way along our journey together.
Specializing in residential construction allows us to connect with our clients early in the design phase to ensure that every detail is captured as you imagined. One stop shopping is essentially what you will receive with Rudloff Custom Builders from design of your project to the construction of your dreams, executed by on-site project managers and skilled craftsmen. Our concept: envision our client’s ideas and make them a reality. Our mission: CREATING LIFETIME RELATIONSHIPS BUILT ON TRUST AND INTEGRITY.
Photo Credit: JMB Photoworks
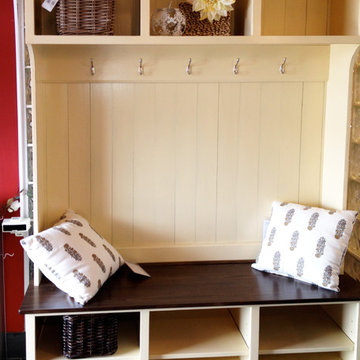
Home by Rural Roots, Greg Brown
Design ideas for a medium sized contemporary boot room in Montreal with beige walls, slate flooring and black floors.
Design ideas for a medium sized contemporary boot room in Montreal with beige walls, slate flooring and black floors.
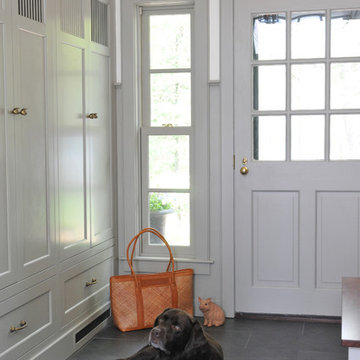
Photo Credit: Betsy Bassett
Medium sized traditional boot room with beige walls, slate flooring, a single front door, a grey front door and black floors.
Medium sized traditional boot room with beige walls, slate flooring, a single front door, a grey front door and black floors.
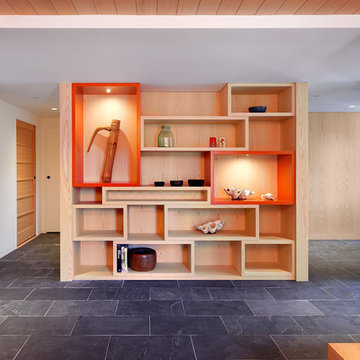
Mark Woods
This is an example of a large contemporary entrance in San Francisco with white walls, slate flooring and black floors.
This is an example of a large contemporary entrance in San Francisco with white walls, slate flooring and black floors.
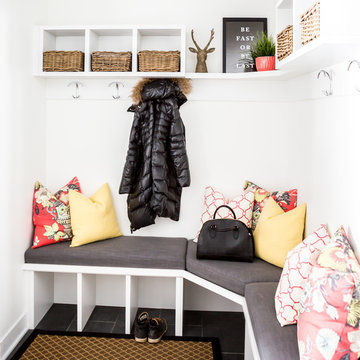
Accessorized by Lux Decor.
Photographed by Angela Auclair Photography
Inspiration for a medium sized contemporary boot room in Montreal with white walls, slate flooring and black floors.
Inspiration for a medium sized contemporary boot room in Montreal with white walls, slate flooring and black floors.
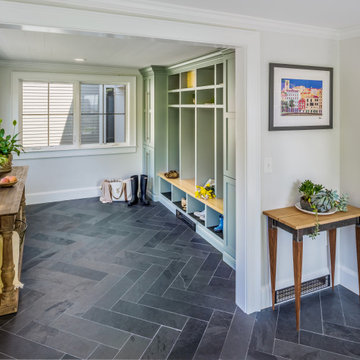
Part entryway, part playroom, with lots of stylish and functional storage. The Herringbone tile flooring adds beautiful detail to the space. Photography by Aaron Usher III. Styling by Liz Pinto.

Design ideas for a large farmhouse boot room in San Francisco with white walls, slate flooring, a pivot front door, a black front door and black floors.

This bright mudroom has a beadboard ceiling and a black slate floor. We used trim, or moulding, on the walls to create a paneled look, and cubbies above the window seat. Shelves, the window seat bench and coat hooks provide storage.
The main projects in this Wayne, PA home were renovating the kitchen and the master bathroom, but we also updated the mudroom and the dining room. Using different materials and textures in light colors, we opened up and brightened this lovely home giving it an overall light and airy feel. Interior Designer Larina Kase, of Wayne, PA, used furniture and accent pieces in bright or contrasting colors that really shine against the light, neutral colored palettes in each room.
Rudloff Custom Builders has won Best of Houzz for Customer Service in 2014, 2015 2016, 2017 and 2019. We also were voted Best of Design in 2016, 2017, 2018, 2019 which only 2% of professionals receive. Rudloff Custom Builders has been featured on Houzz in their Kitchen of the Week, What to Know About Using Reclaimed Wood in the Kitchen as well as included in their Bathroom WorkBook article. We are a full service, certified remodeling company that covers all of the Philadelphia suburban area. This business, like most others, developed from a friendship of young entrepreneurs who wanted to make a difference in their clients’ lives, one household at a time. This relationship between partners is much more than a friendship. Edward and Stephen Rudloff are brothers who have renovated and built custom homes together paying close attention to detail. They are carpenters by trade and understand concept and execution. Rudloff Custom Builders will provide services for you with the highest level of professionalism, quality, detail, punctuality and craftsmanship, every step of the way along our journey together.
Specializing in residential construction allows us to connect with our clients early in the design phase to ensure that every detail is captured as you imagined. One stop shopping is essentially what you will receive with Rudloff Custom Builders from design of your project to the construction of your dreams, executed by on-site project managers and skilled craftsmen. Our concept: envision our client’s ideas and make them a reality. Our mission: CREATING LIFETIME RELATIONSHIPS BUILT ON TRUST AND INTEGRITY.
Photo Credit: Jon Friedrich
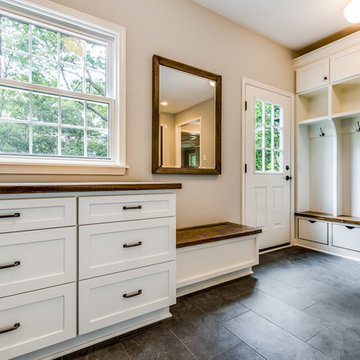
Design ideas for a large rural boot room in Cleveland with grey walls, slate flooring and black floors.
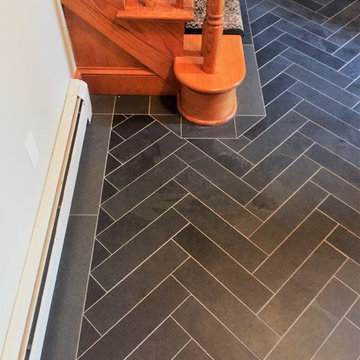
Entryway installation of black, Brazilian Natural Cleft Slate. Custom cut, 4"x16" pieces set in a herringbone pattern with a matching accent border.
Design ideas for a medium sized classic entrance in Boston with grey walls, slate flooring and black floors.
Design ideas for a medium sized classic entrance in Boston with grey walls, slate flooring and black floors.
Entrance with Slate Flooring and Black Floors Ideas and Designs
2