Entrance with Slate Flooring and Blue Floors Ideas and Designs
Refine by:
Budget
Sort by:Popular Today
1 - 20 of 39 photos
Item 1 of 3

Small farmhouse boot room in Grand Rapids with white walls, slate flooring, a single front door and blue floors.

Nat Rea
Photo of a small country boot room in Boston with white walls, slate flooring, a single front door, a blue front door and blue floors.
Photo of a small country boot room in Boston with white walls, slate flooring, a single front door, a blue front door and blue floors.

Front Entry Gable on Modern Farmhouse
Medium sized rural front door in San Francisco with white walls, slate flooring, a single front door, a blue front door and blue floors.
Medium sized rural front door in San Francisco with white walls, slate flooring, a single front door, a blue front door and blue floors.
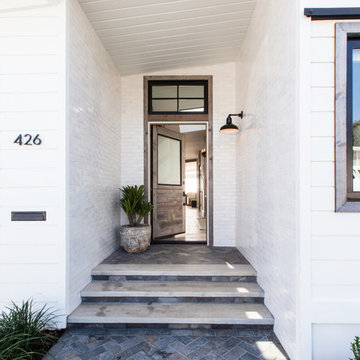
Design ideas for a medium sized beach style front door in Orange County with white walls, a single front door, a medium wood front door, slate flooring and blue floors.
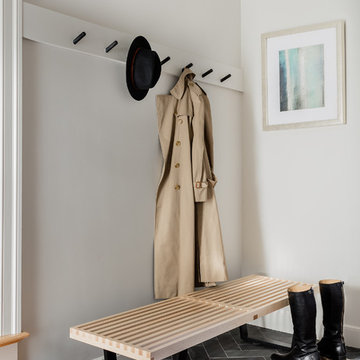
Michael J. Lee Photography
Photo of a contemporary entrance in Boston with grey walls, slate flooring and blue floors.
Photo of a contemporary entrance in Boston with grey walls, slate flooring and blue floors.
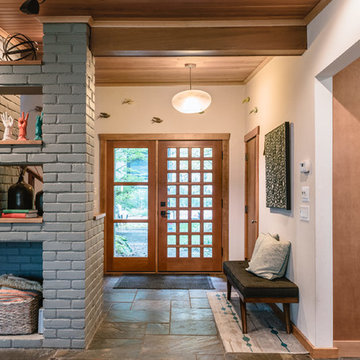
Design ideas for a medium sized midcentury foyer in Detroit with white walls, slate flooring, a single front door, a medium wood front door and blue floors.

Lisa Carroll
Design ideas for a large rural hallway in Atlanta with white walls, slate flooring, a single front door, a dark wood front door and blue floors.
Design ideas for a large rural hallway in Atlanta with white walls, slate flooring, a single front door, a dark wood front door and blue floors.
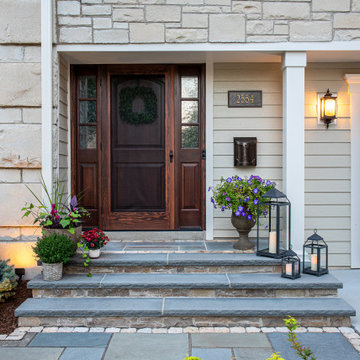
The new fully frost-footed stoop now plays up the entrance and is welcoming to neighbors. The consistent and comfortable steps with thermal tread coping offer slip resistance.
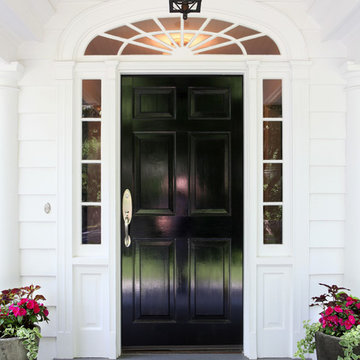
Our Princeton Architects designed the barrel vaulted ceiling to complement the existing transom window above the front door.
Photo of a large traditional front door in Other with white walls, slate flooring, a single front door, a black front door, blue floors and feature lighting.
Photo of a large traditional front door in Other with white walls, slate flooring, a single front door, a black front door, blue floors and feature lighting.
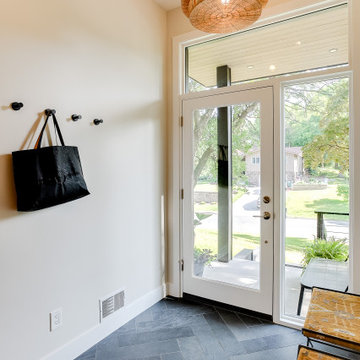
Scandinavian entrance in Denver with slate flooring, a single front door, a white front door and blue floors.
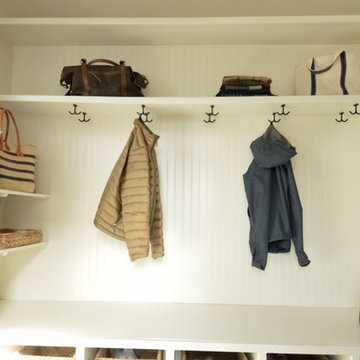
Inspiration for a small classic entrance in Bridgeport with white walls, slate flooring and blue floors.

Photo of a medium sized farmhouse boot room in Minneapolis with grey walls, slate flooring, a black front door, blue floors and feature lighting.
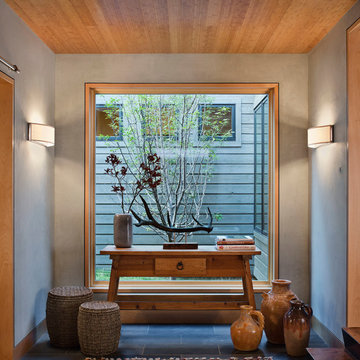
Custom Home in Jackson Hole, WY
Paul Warchol Photography
This is an example of a medium sized rustic foyer in Other with grey walls, slate flooring and blue floors.
This is an example of a medium sized rustic foyer in Other with grey walls, slate flooring and blue floors.
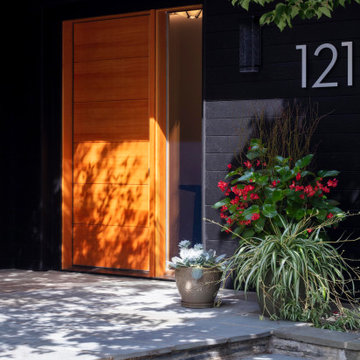
A close up of the front door, surrounded by the shoshugibon siding.
Inspiration for a large bohemian front door in Chicago with black walls, slate flooring, a single front door, an orange front door and blue floors.
Inspiration for a large bohemian front door in Chicago with black walls, slate flooring, a single front door, an orange front door and blue floors.
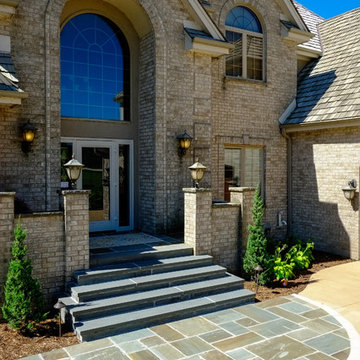
The existing porch and steps of stamped concrete were replaced with patterned bluestone and bluestone treads. A “foyer” of bluestone outlined in Valders stone mimics the arch-shaped windows on the home.
Westhauser Photography
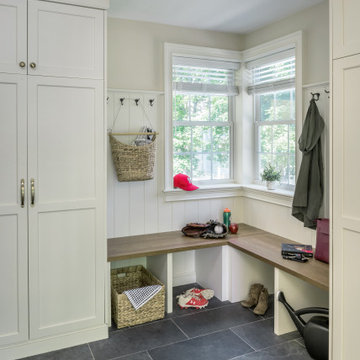
A mudroom addition for a busy family's gear. Photography by Aaron Usher III. See more on Instagram @redhousedesignbuild
Photo of a large classic boot room in Providence with white walls, slate flooring, a single front door, a blue front door, blue floors and panelled walls.
Photo of a large classic boot room in Providence with white walls, slate flooring, a single front door, a blue front door, blue floors and panelled walls.
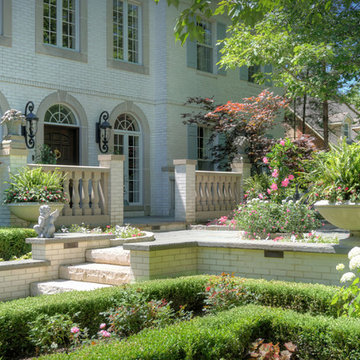
Design, installation, and photography by: Arrow Land + Structures
Large traditional front door in Chicago with white walls, slate flooring, a single front door, a dark wood front door and blue floors.
Large traditional front door in Chicago with white walls, slate flooring, a single front door, a dark wood front door and blue floors.
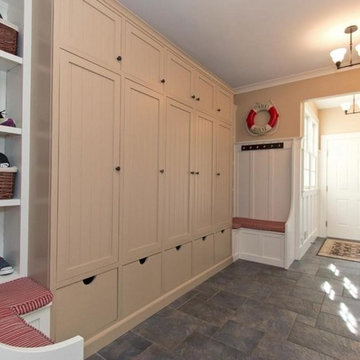
Photo of a large farmhouse boot room in Grand Rapids with beige walls, slate flooring, a single front door, a white front door and blue floors.
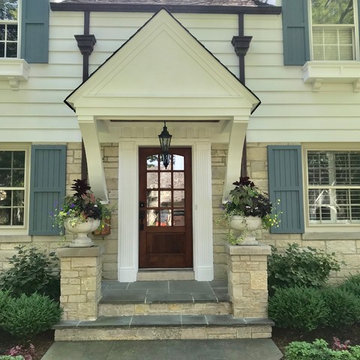
This is an example of a medium sized classic front door in Chicago with white walls, slate flooring, a single front door, a medium wood front door and blue floors.
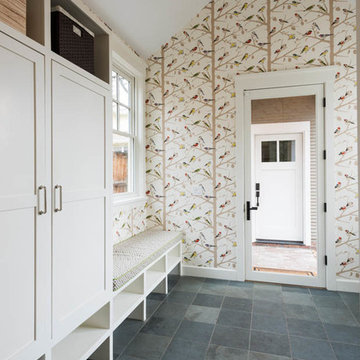
This is an example of a classic boot room in Denver with multi-coloured walls, slate flooring, a single front door, a glass front door and blue floors.
Entrance with Slate Flooring and Blue Floors Ideas and Designs
1