Entrance with Slate Flooring and Green Floors Ideas and Designs
Refine by:
Budget
Sort by:Popular Today
1 - 17 of 17 photos
Item 1 of 3

We blended the client's cool and contemporary style with the home's classic midcentury architecture in this post and beam renovation. It was important to define each space within this open concept plan with strong symmetrical furniture and lighting. A special feature in the living room is the solid white oak built-in shelves designed to house our client's art while maximizing the height of the space.
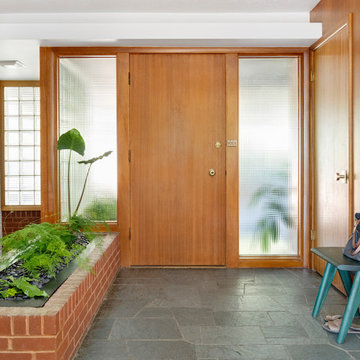
Interior Entryway with restored original mahogany wall paneling and front door. Original green slate flagstone floor tile with brick planter box that carries the lines from the exterior planter. Staircase to left with newly wallpapered wall.
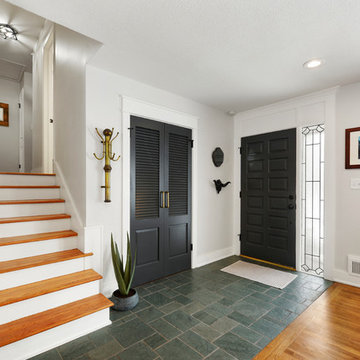
Homeowner kept originals entry tile work.
Photo credit: Samantha Ward
Design ideas for a small traditional front door in Kansas City with white walls, slate flooring, a single front door, a black front door and green floors.
Design ideas for a small traditional front door in Kansas City with white walls, slate flooring, a single front door, a black front door and green floors.

#thevrindavanproject
ranjeet.mukherjee@gmail.com thevrindavanproject@gmail.com
https://www.facebook.com/The.Vrindavan.Project
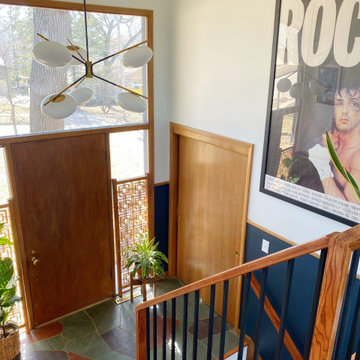
Small midcentury foyer in Other with blue walls, slate flooring, a single front door, a medium wood front door, green floors and wainscoting.
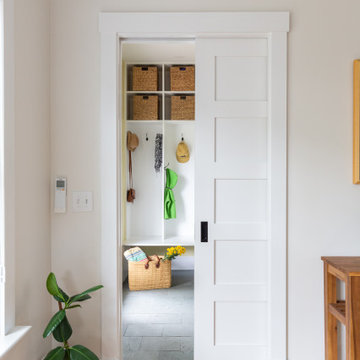
Inspiration for a traditional boot room in Burlington with yellow walls, slate flooring, a single front door, a white front door and green floors.
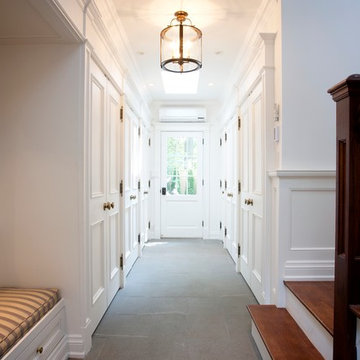
Mudroom and closet storage, stair to family room, door to rear garden, built-in bench with storage below, Heintzman Sanborn
Design ideas for a traditional boot room in Toronto with white walls, slate flooring, a single front door, a white front door and green floors.
Design ideas for a traditional boot room in Toronto with white walls, slate flooring, a single front door, a white front door and green floors.
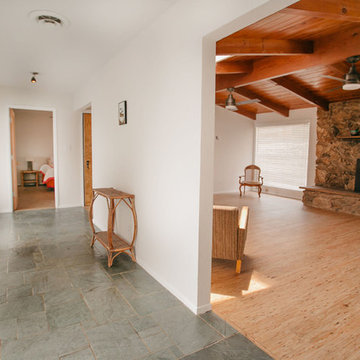
This is an example of a medium sized retro front door in Other with slate flooring, a double front door, a white front door and green floors.
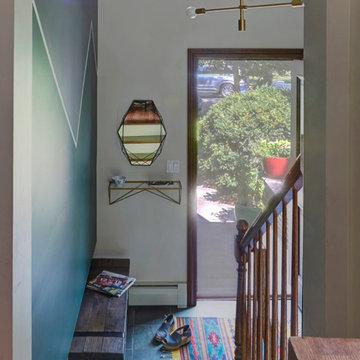
Photo: Mike Kaskel
Inspiration for a bohemian foyer in Chicago with green walls, slate flooring and green floors.
Inspiration for a bohemian foyer in Chicago with green walls, slate flooring and green floors.
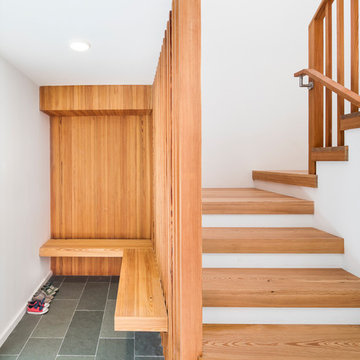
Gregory Maka
Design ideas for a medium sized modern hallway in New York with slate flooring and green floors.
Design ideas for a medium sized modern hallway in New York with slate flooring and green floors.
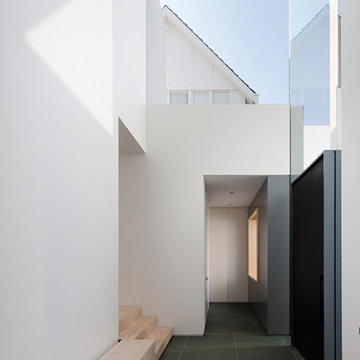
Double volume entry
Inspiration for a modern hallway in Melbourne with white walls, slate flooring, a pivot front door, a black front door and green floors.
Inspiration for a modern hallway in Melbourne with white walls, slate flooring, a pivot front door, a black front door and green floors.
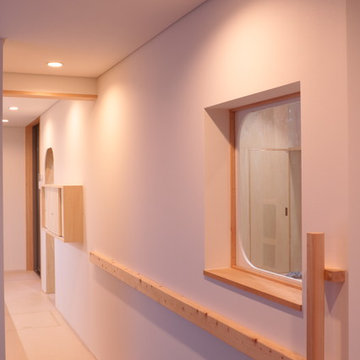
農地転用後の平屋の住まい Photo by fuminori maemi/FMA
Design ideas for a small modern hallway in Other with white walls, slate flooring, a light wood front door and green floors.
Design ideas for a small modern hallway in Other with white walls, slate flooring, a light wood front door and green floors.
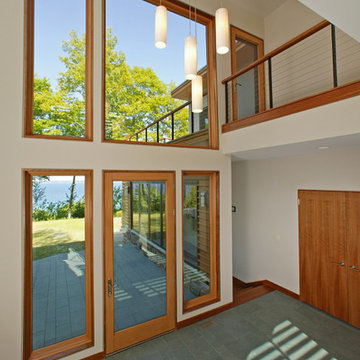
Glen Rauth Photography
Design ideas for a medium sized modern front door in Philadelphia with white walls, slate flooring, a single front door, a glass front door and green floors.
Design ideas for a medium sized modern front door in Philadelphia with white walls, slate flooring, a single front door, a glass front door and green floors.
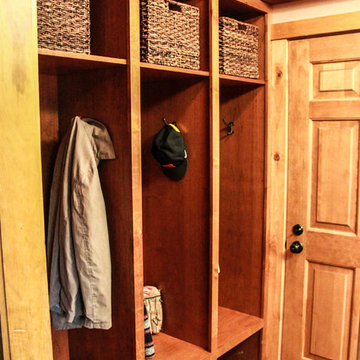
From garage to mudroom...leave your "stuff" here kids! A place for everything and everything in it's place...
Photo of a small rustic boot room in Milwaukee with beige walls, slate flooring, a single front door, a medium wood front door and green floors.
Photo of a small rustic boot room in Milwaukee with beige walls, slate flooring, a single front door, a medium wood front door and green floors.
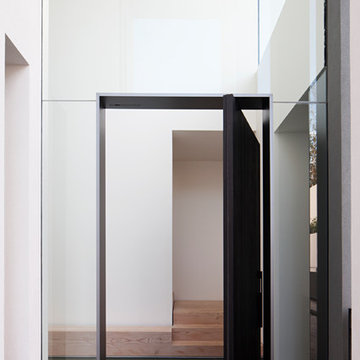
Design ideas for a large contemporary entrance in Melbourne with white walls, slate flooring, a pivot front door, a black front door and green floors.
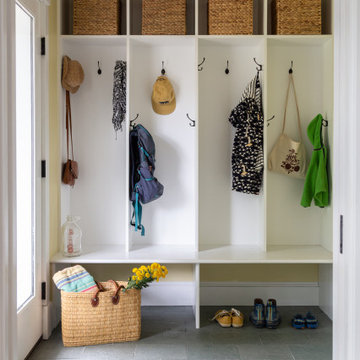
Inspiration for a classic boot room in Burlington with yellow walls, slate flooring, a single front door, a white front door and green floors.
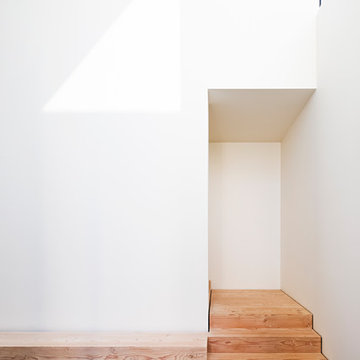
Design ideas for a contemporary entrance in Melbourne with white walls, slate flooring and green floors.
Entrance with Slate Flooring and Green Floors Ideas and Designs
1