Entrance with Green Floors Ideas and Designs
Refine by:
Budget
Sort by:Popular Today
1 - 20 of 160 photos
Item 1 of 2
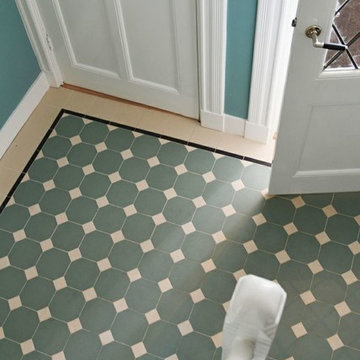
This bright and breezy entryway features Winckelmans' dot and octagon tile in sea green and white. Winckelmans vitrified porcelain tiles are low maintenance, water-resistant and sand-and-slip-proof.
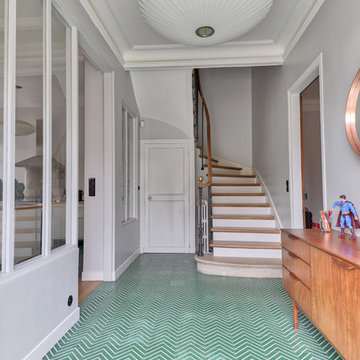
Design ideas for a medium sized contemporary foyer in Paris with white walls, ceramic flooring and green floors.
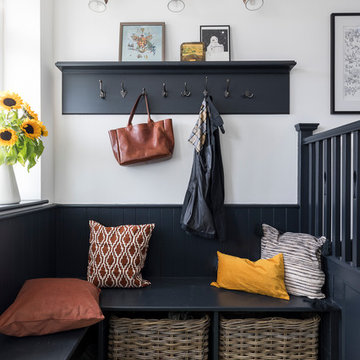
Snook Photography
Design ideas for a classic boot room in London with white walls and green floors.
Design ideas for a classic boot room in London with white walls and green floors.
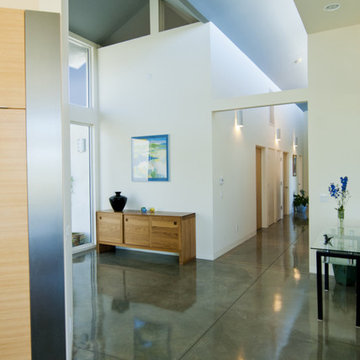
William Beauter and Jess Mullen-Carey
Inspiration for a modern entrance in Los Angeles with concrete flooring and green floors.
Inspiration for a modern entrance in Los Angeles with concrete flooring and green floors.

Ingresso: pavimento in marmo verde alpi, elementi di arredo su misura in legno cannettato noce canaletto
Design ideas for a medium sized contemporary foyer in Milan with green walls, marble flooring, a single front door, a green front door, green floors, a drop ceiling and wainscoting.
Design ideas for a medium sized contemporary foyer in Milan with green walls, marble flooring, a single front door, a green front door, green floors, a drop ceiling and wainscoting.

This charming, yet functional entry has custom, mudroom style cabinets, shiplap accent wall with chevron pattern, dark bronze cabinet pulls and coat hooks.
Photo by Molly Rose Photography
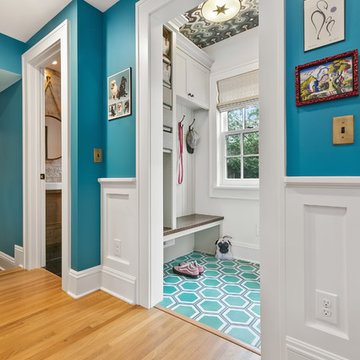
360-Vip Photography - Dean Riedel
Schrader & Co - Remodeler
Design ideas for a medium sized eclectic boot room in Minneapolis with grey walls, green floors and a white front door.
Design ideas for a medium sized eclectic boot room in Minneapolis with grey walls, green floors and a white front door.
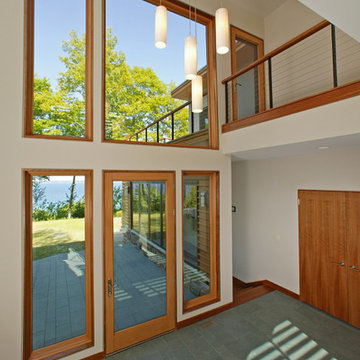
Glen Rauth Photography
Design ideas for a medium sized modern front door in Philadelphia with white walls, slate flooring, a single front door, a glass front door and green floors.
Design ideas for a medium sized modern front door in Philadelphia with white walls, slate flooring, a single front door, a glass front door and green floors.
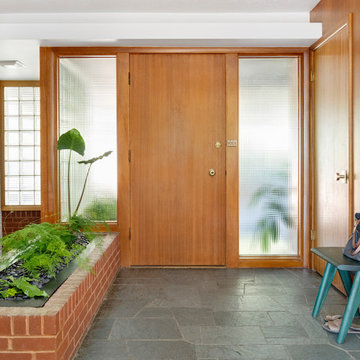
Interior Entryway with restored original mahogany wall paneling and front door. Original green slate flagstone floor tile with brick planter box that carries the lines from the exterior planter. Staircase to left with newly wallpapered wall.
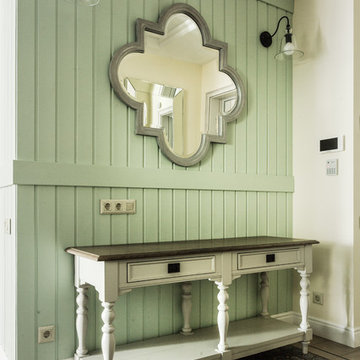
Григорий Соколинский
Photo of a medium sized traditional entrance in Saint Petersburg with green walls, ceramic flooring and green floors.
Photo of a medium sized traditional entrance in Saint Petersburg with green walls, ceramic flooring and green floors.
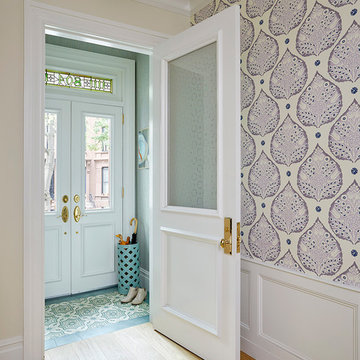
Entry vestibule
This is an example of a small classic vestibule in New York with purple walls, porcelain flooring, a double front door, a white front door and green floors.
This is an example of a small classic vestibule in New York with purple walls, porcelain flooring, a double front door, a white front door and green floors.
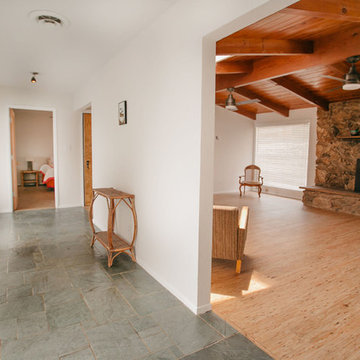
This is an example of a medium sized retro front door in Other with slate flooring, a double front door, a white front door and green floors.
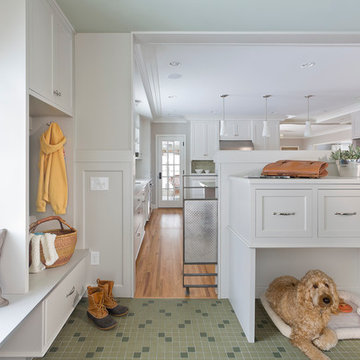
Andrea Rugg Photography
This is an example of a classic boot room in Minneapolis with white walls and green floors.
This is an example of a classic boot room in Minneapolis with white walls and green floors.
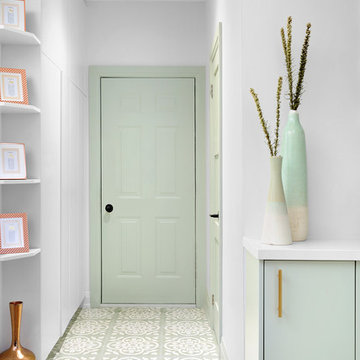
Design: Michelle Berwick
Photos: Larry Arnal
The entryway that started it all. The tile floor we fell in love with that was our jumping off point for the design. I loved working with you on this project; this home is so beautiful and each room fits perfectly. When working with a designer have the whole home in mind when working towards new designs. Color pallets are a great way to find the thread that brings it all together. I'd like to thank the homeowners of #ProjectEverson, they were amazing to work with and their townhouse is stunning and functional.
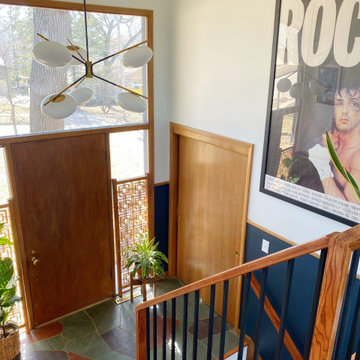
Small midcentury foyer in Other with blue walls, slate flooring, a single front door, a medium wood front door, green floors and wainscoting.
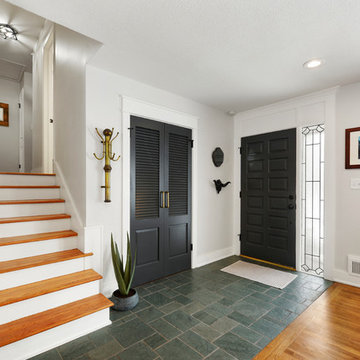
Homeowner kept originals entry tile work.
Photo credit: Samantha Ward
Design ideas for a small traditional front door in Kansas City with white walls, slate flooring, a single front door, a black front door and green floors.
Design ideas for a small traditional front door in Kansas City with white walls, slate flooring, a single front door, a black front door and green floors.
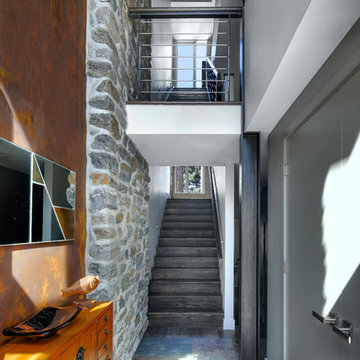
View from the entry of the two-story foyer space and the open stair tower beyond.
Design by: RKM Architects
Photo by: Matt Wargo
Photo of a large modern foyer in Philadelphia with multi-coloured walls, porcelain flooring, a single front door, a glass front door and green floors.
Photo of a large modern foyer in Philadelphia with multi-coloured walls, porcelain flooring, a single front door, a glass front door and green floors.
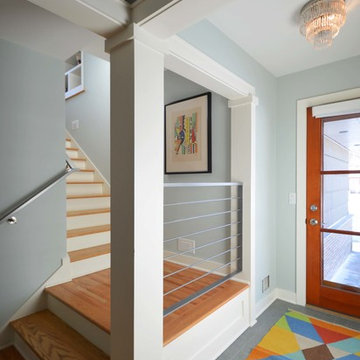
Scott J. Newland, AIA
This is an example of a medium sized retro foyer in Minneapolis with green walls, ceramic flooring, a single front door, a medium wood front door and green floors.
This is an example of a medium sized retro foyer in Minneapolis with green walls, ceramic flooring, a single front door, a medium wood front door and green floors.
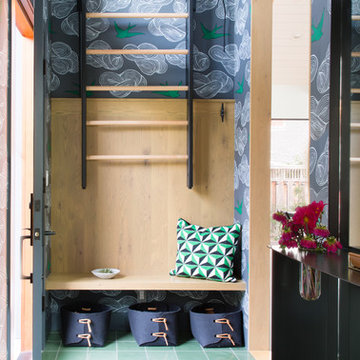
Design ideas for a midcentury vestibule in San Francisco with multi-coloured walls and green floors.
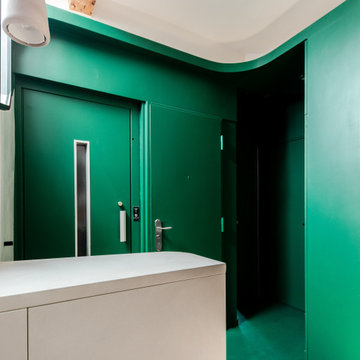
L'ensemble de l'entrée en monochrome vert permet de dissimuler l'ascenseur et la porte d'entrée.
Photo of a contemporary entrance in Paris with green walls, concrete flooring, a single front door, a green front door and green floors.
Photo of a contemporary entrance in Paris with green walls, concrete flooring, a single front door, a green front door and green floors.
Entrance with Green Floors Ideas and Designs
1