Entrance with a Single Front Door and Green Floors Ideas and Designs
Refine by:
Budget
Sort by:Popular Today
1 - 20 of 65 photos
Item 1 of 3
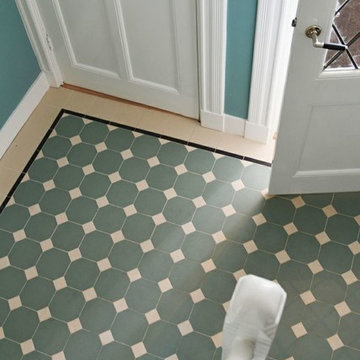
This bright and breezy entryway features Winckelmans' dot and octagon tile in sea green and white. Winckelmans vitrified porcelain tiles are low maintenance, water-resistant and sand-and-slip-proof.

Ingresso: pavimento in marmo verde alpi, elementi di arredo su misura in legno cannettato noce canaletto
Design ideas for a medium sized contemporary foyer in Milan with green walls, marble flooring, a single front door, a green front door, green floors, a drop ceiling and wainscoting.
Design ideas for a medium sized contemporary foyer in Milan with green walls, marble flooring, a single front door, a green front door, green floors, a drop ceiling and wainscoting.
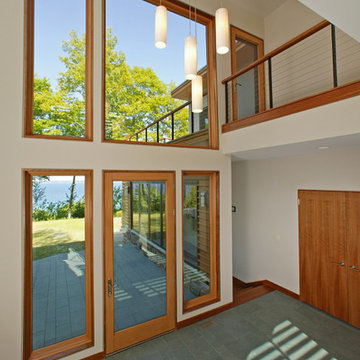
Glen Rauth Photography
Design ideas for a medium sized modern front door in Philadelphia with white walls, slate flooring, a single front door, a glass front door and green floors.
Design ideas for a medium sized modern front door in Philadelphia with white walls, slate flooring, a single front door, a glass front door and green floors.
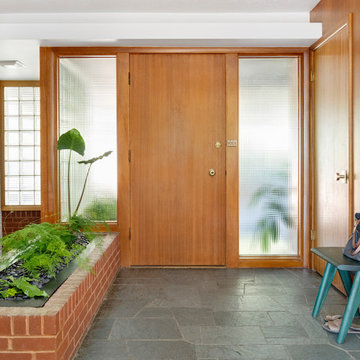
Interior Entryway with restored original mahogany wall paneling and front door. Original green slate flagstone floor tile with brick planter box that carries the lines from the exterior planter. Staircase to left with newly wallpapered wall.
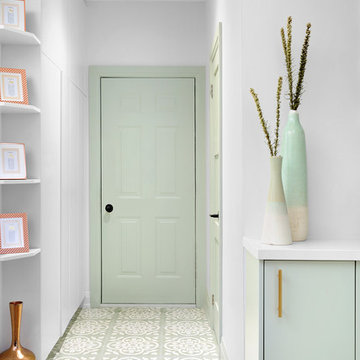
Design: Michelle Berwick
Photos: Larry Arnal
The entryway that started it all. The tile floor we fell in love with that was our jumping off point for the design. I loved working with you on this project; this home is so beautiful and each room fits perfectly. When working with a designer have the whole home in mind when working towards new designs. Color pallets are a great way to find the thread that brings it all together. I'd like to thank the homeowners of #ProjectEverson, they were amazing to work with and their townhouse is stunning and functional.
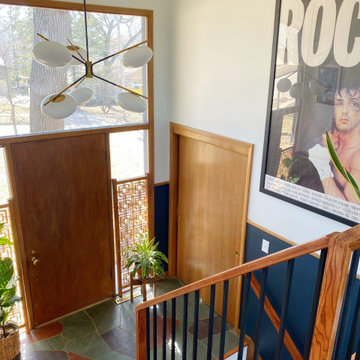
Small midcentury foyer in Other with blue walls, slate flooring, a single front door, a medium wood front door, green floors and wainscoting.
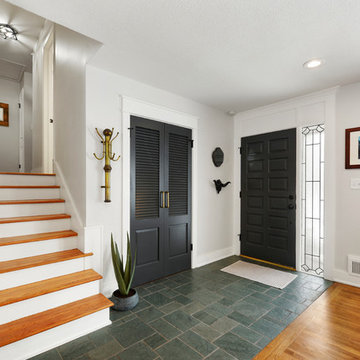
Homeowner kept originals entry tile work.
Photo credit: Samantha Ward
Design ideas for a small traditional front door in Kansas City with white walls, slate flooring, a single front door, a black front door and green floors.
Design ideas for a small traditional front door in Kansas City with white walls, slate flooring, a single front door, a black front door and green floors.
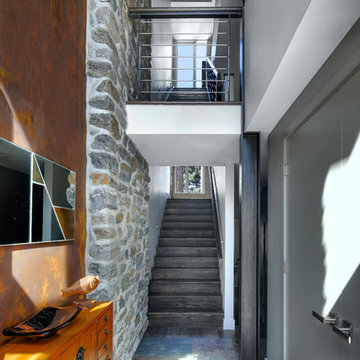
View from the entry of the two-story foyer space and the open stair tower beyond.
Design by: RKM Architects
Photo by: Matt Wargo
Photo of a large modern foyer in Philadelphia with multi-coloured walls, porcelain flooring, a single front door, a glass front door and green floors.
Photo of a large modern foyer in Philadelphia with multi-coloured walls, porcelain flooring, a single front door, a glass front door and green floors.
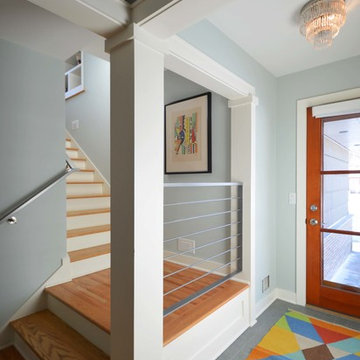
Scott J. Newland, AIA
This is an example of a medium sized retro foyer in Minneapolis with green walls, ceramic flooring, a single front door, a medium wood front door and green floors.
This is an example of a medium sized retro foyer in Minneapolis with green walls, ceramic flooring, a single front door, a medium wood front door and green floors.
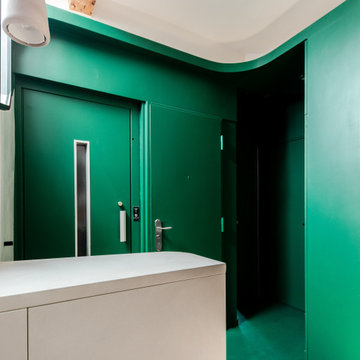
L'ensemble de l'entrée en monochrome vert permet de dissimuler l'ascenseur et la porte d'entrée.
Photo of a contemporary entrance in Paris with green walls, concrete flooring, a single front door, a green front door and green floors.
Photo of a contemporary entrance in Paris with green walls, concrete flooring, a single front door, a green front door and green floors.
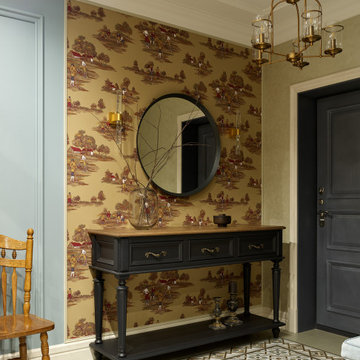
Inspiration for a medium sized classic hallway in Other with brown walls, porcelain flooring, a single front door, a blue front door, green floors and wallpapered walls.
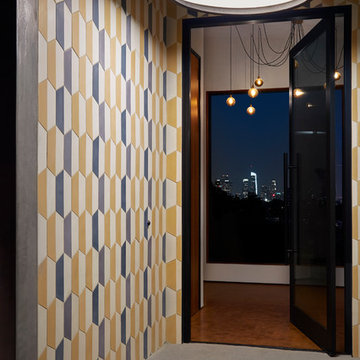
Zeke Ruelas
Design ideas for a small contemporary vestibule in Los Angeles with black walls, concrete flooring, a single front door, a metal front door and green floors.
Design ideas for a small contemporary vestibule in Los Angeles with black walls, concrete flooring, a single front door, a metal front door and green floors.

#thevrindavanproject
ranjeet.mukherjee@gmail.com thevrindavanproject@gmail.com
https://www.facebook.com/The.Vrindavan.Project
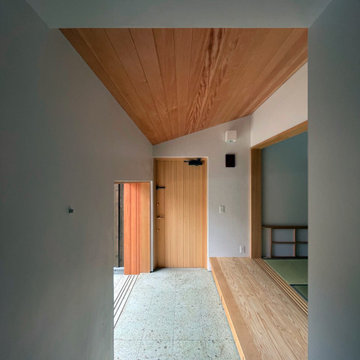
Small hallway in Tokyo Suburbs with white walls, a single front door, a light wood front door, green floors and a wood ceiling.
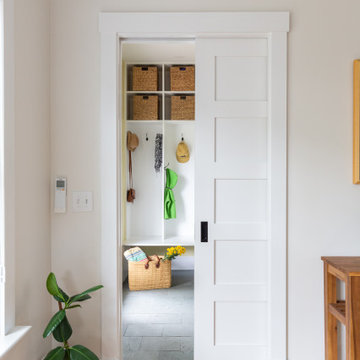
Inspiration for a traditional boot room in Burlington with yellow walls, slate flooring, a single front door, a white front door and green floors.
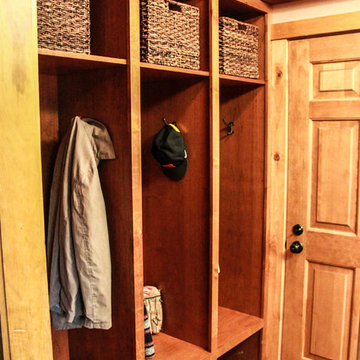
From garage to mudroom...leave your "stuff" here kids! A place for everything and everything in it's place...
Photo of a small rustic boot room in Milwaukee with beige walls, slate flooring, a single front door, a medium wood front door and green floors.
Photo of a small rustic boot room in Milwaukee with beige walls, slate flooring, a single front door, a medium wood front door and green floors.
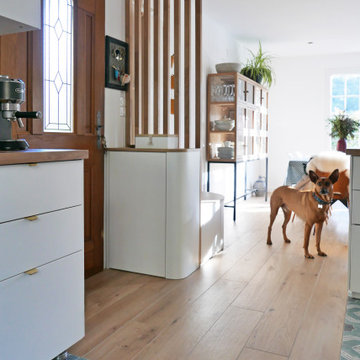
Projet de conception et rénovation d'une petite cuisine et entrée.
Tout l'enjeu de ce projet était de créer une transition entre les différents espaces.
Nous avons usé d'astuces pour permettre l'installation d'un meuble d'entrée, d'un plan snack tout en créant une harmonie générale sans cloisonner ni compromettre la circulation. Les zones sont définies grâce à l'association de deux carrelages au sol et grâce à la pose de claustras en bois massif créant un fil conducteur.
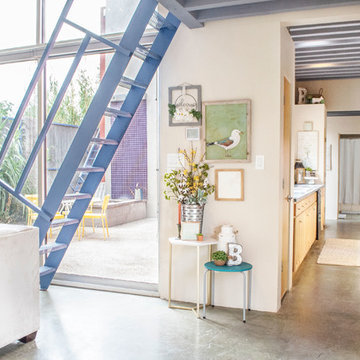
Photo of a medium sized modern foyer in Albuquerque with beige walls, concrete flooring, a single front door, a red front door and green floors.
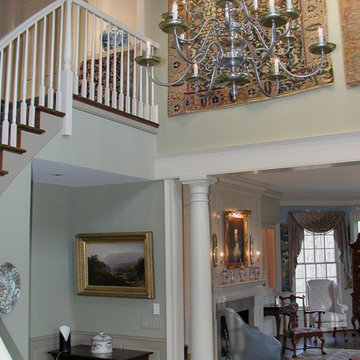
Our clients wanted the interior design to reflect their scholarly collection of antique Persian textiles and rugs. We also designed the small barn to accommodate the husband’s classic European racing cars and their son’s glass-blowing studio, with a residence above for him and his wife. A large pond, vegetable garden and putting green were developed to complete the landscape and provide for leisurely activities.
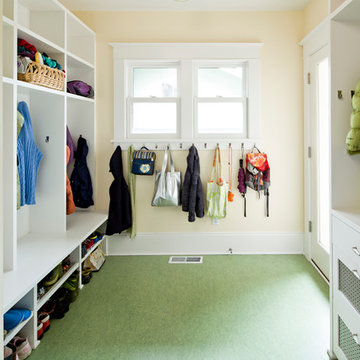
Medium sized traditional boot room in Portland with beige walls, vinyl flooring, a single front door, a white front door and green floors.
Entrance with a Single Front Door and Green Floors Ideas and Designs
1